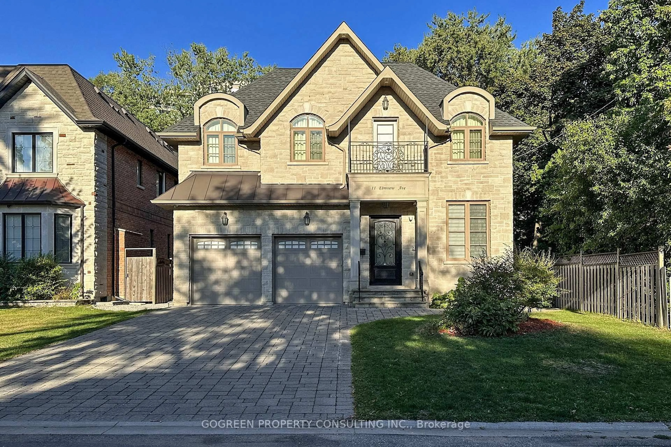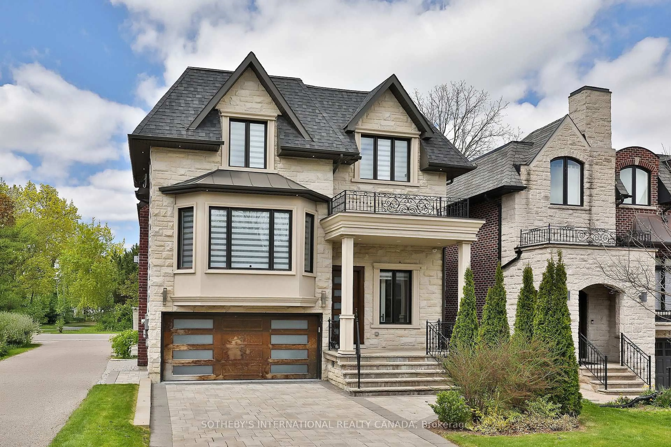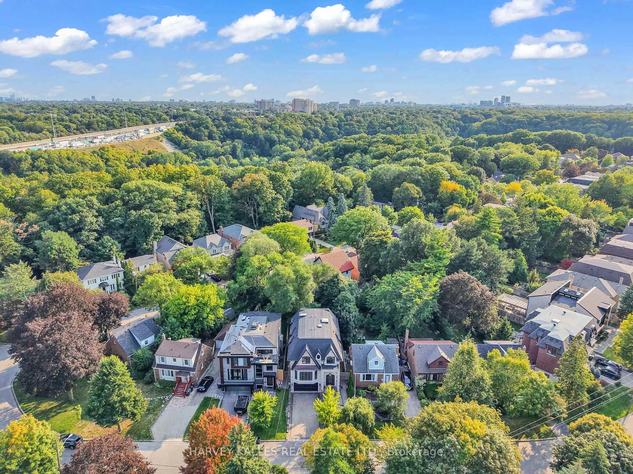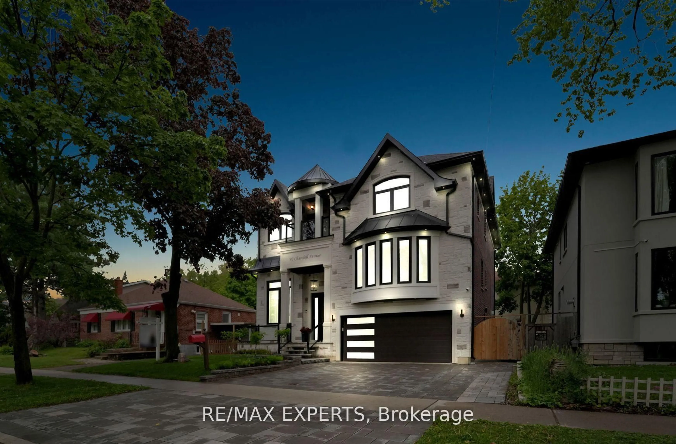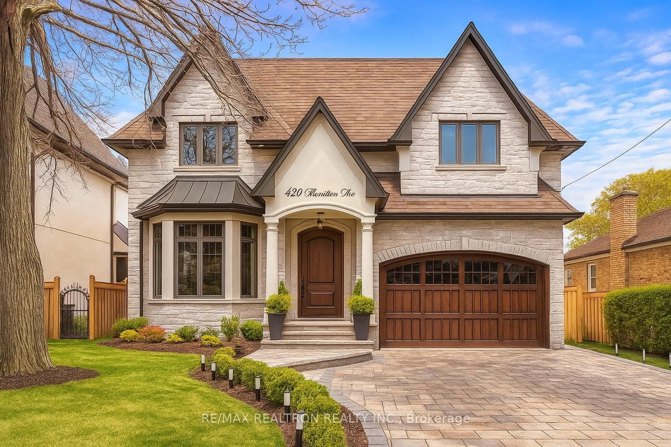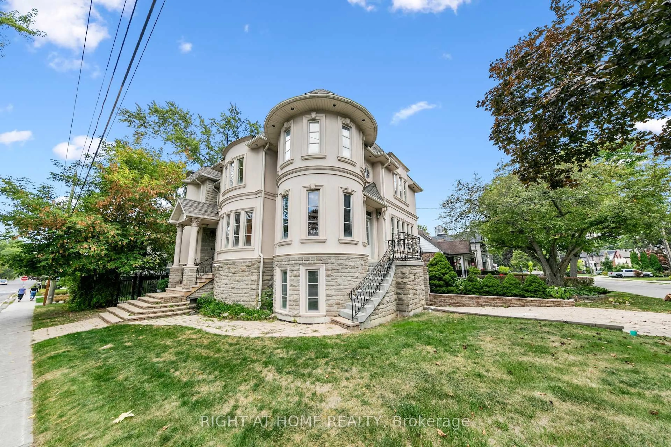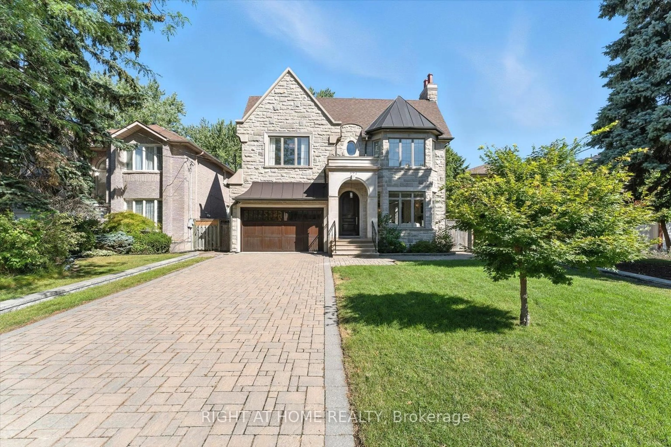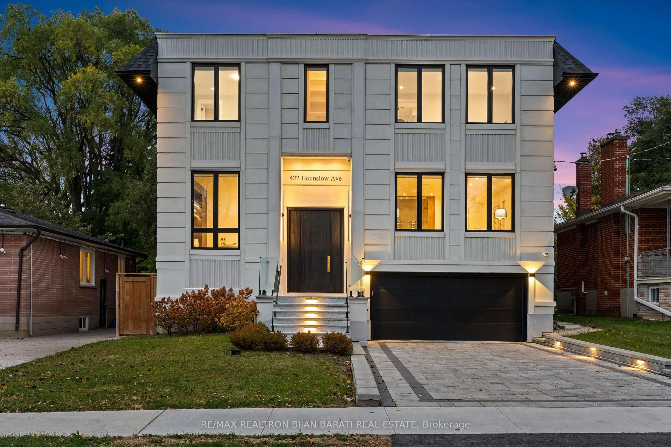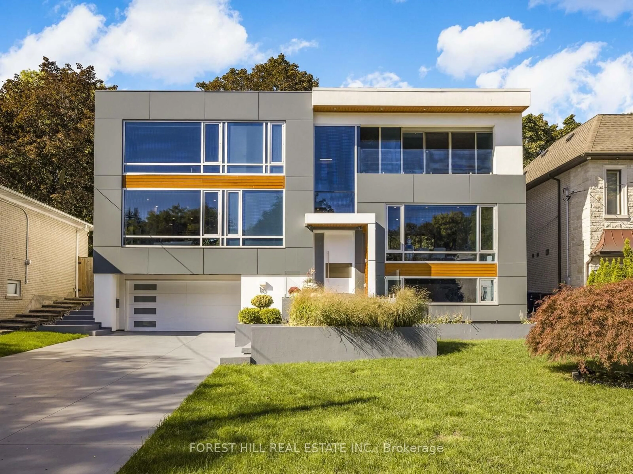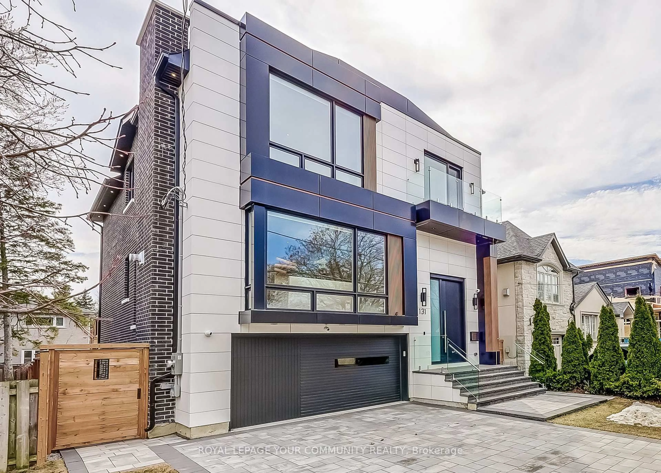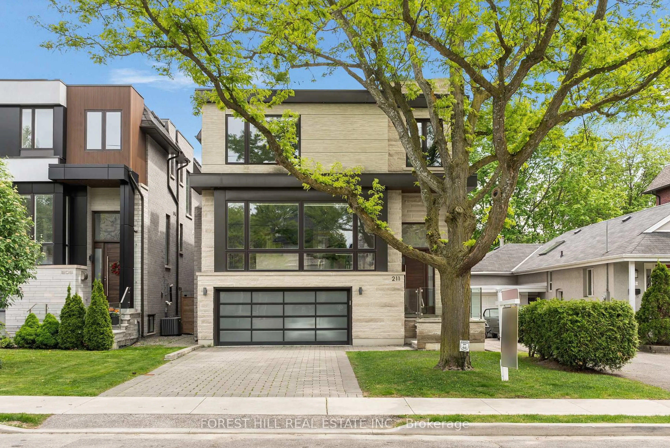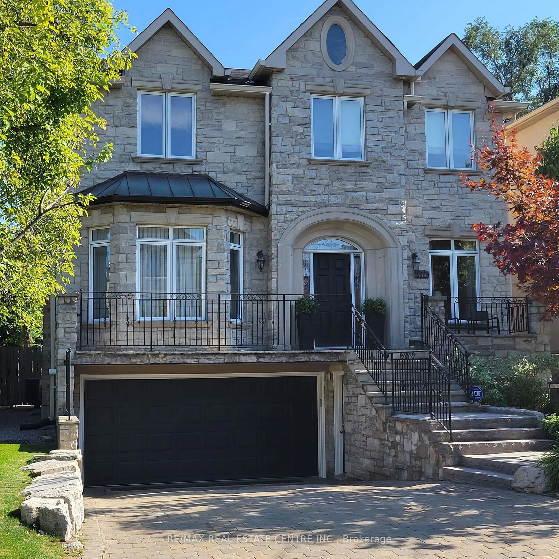This Custom-Built Mansion Is Located in Prestigious Willowdale East, Close to Yonge St and 5 Minute Walk to Earl Haig Secondary School. *** Situated On One of the Largest Lots in the Area (55 x 132 Ft), over 5,800 Sf of Total Luxury Living Space (4,011 Sf Above Grade Per MPAC plus Basement). Stunning Custom Stone Casting Exterior. Large 5+2 Bedrooms and 8 Washrooms, All Bedrooms on Second Floor Have Their Own Ensuite Bathrooms. 10 Ft high Ceiling on Main Floor, Approx 9 Ft High Ceiling on Second Floor and Basement. All Bedrooms On The Second Floor Have Approx 10 Ft Tray Ceilings. The Interior Abound with Crown Moldings, Coffered Ceilings, Wainscoting, Waffle Ceiling, Skylight, Custom Wrought-Iron Pickets, 4 Gas Fireplaces, Premium Maple Hardwood Floor Through Out Main Floor and Second Floor. The Gourmet, Chef Inspired Kitchen Features Custom Designed and Crafted Floor-to-Ceiling Cabinetry, Marble Countertops, Central Island, Marble Flooring, Valance Lighting. Chefs Will Appreciate the Vast Array of Luxury Appliances. The Family Room features Oversized Windows Overlooking the Rear Garden, Waffle Ceiling, and a Gas Fireplace. The Grand Library Features Waffle Ceiling, Floor-to-Ceiling Paneled Walls, Custom Designed and Crafted Cabinetry. The Private Primary Bedroom Features Full Custom Wall Unit with Natural Gas Fireplace and A Closet Organizer and A Luxurious 6-Piece Marble Ensuite Bath, Features Heated Marble Floor, a Free-Standing Deep Soaker Tub, and an Expansive Seamless Glass Shower with a Marble Bench and Rain Shower Head. Professionally Finished Walk-Up Basement Features Recreation Room with Gas Fireplace, And Full Wet Bar, 2 Bedrooms and 2 Washrooms. Maintenance Free Deck, Gas Line for BBQ On Deck. Unique In Its Aspirations, Its Quality and Its Refinement, This Mansion Is a Monument and A Jewel to Treasure for Generations to Come.
Inclusions: All Electrical Light Fixtures. All Window Coverings. Furnace, A/C, CVAC. Hot Water Heater. All Existing Appliances: KitchenAid Double Door Fridge, 6 Burner Gas Cook-Top, Dishwasher, Commercial Range Hood, KitchenAid Built-In Wall Oven and Built-In Microwave. Front Load Washer/Dryer. Two Garage Door Openers and Remotes.
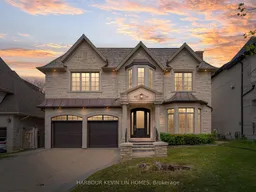 50
50

