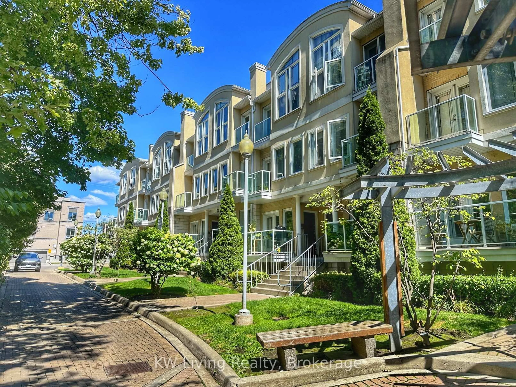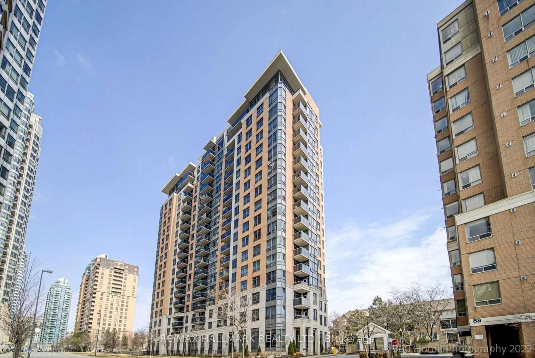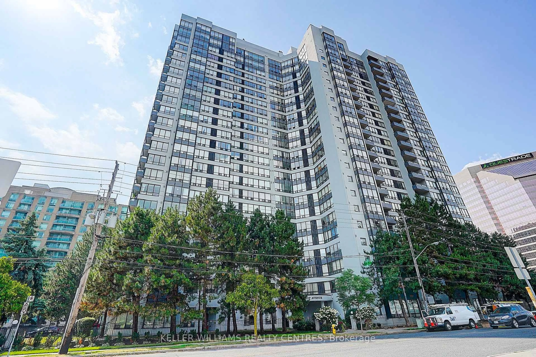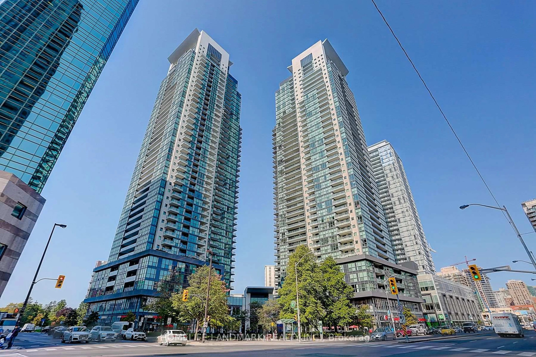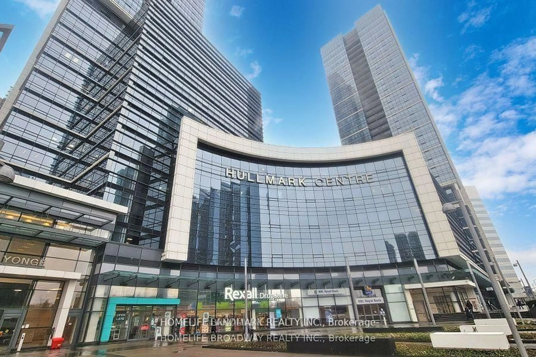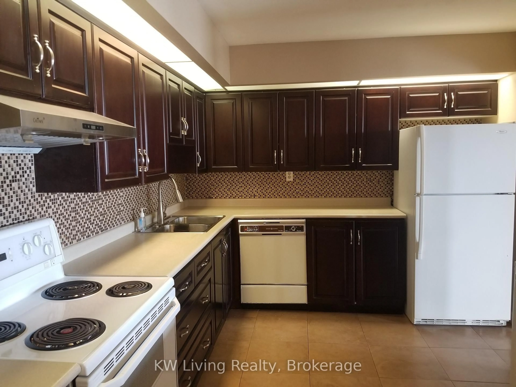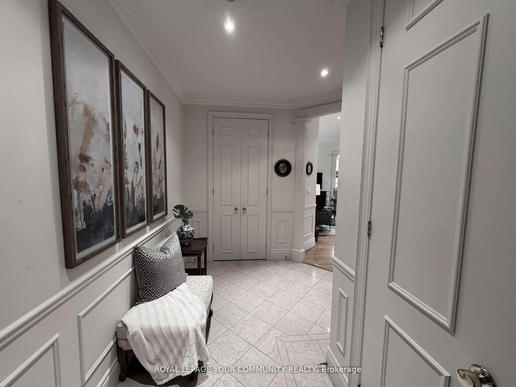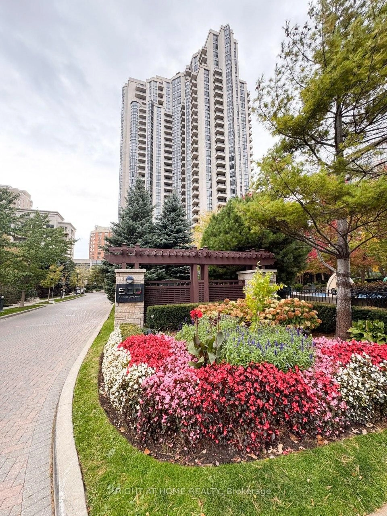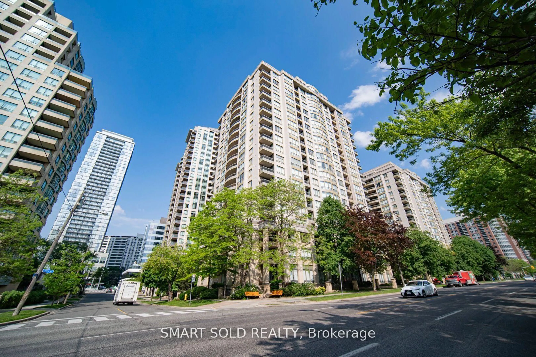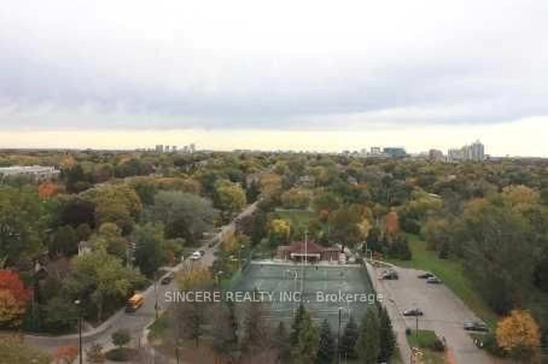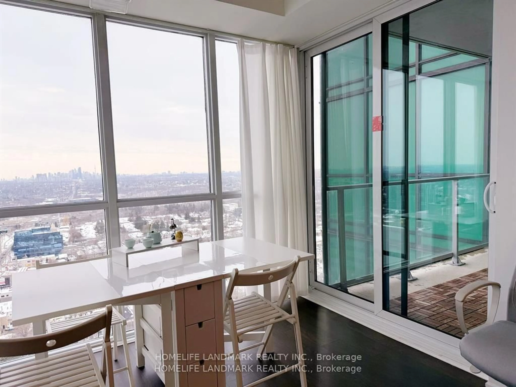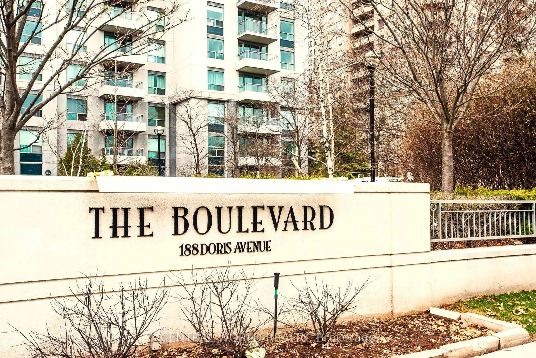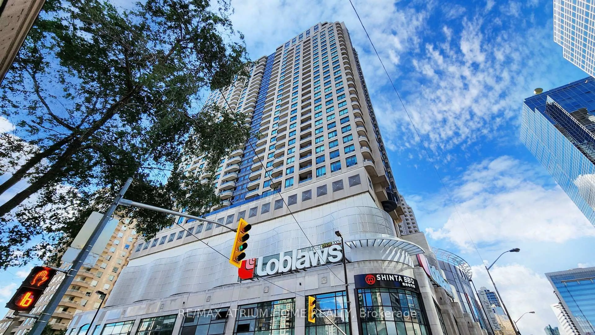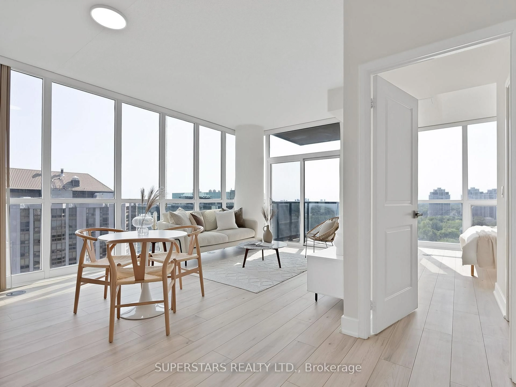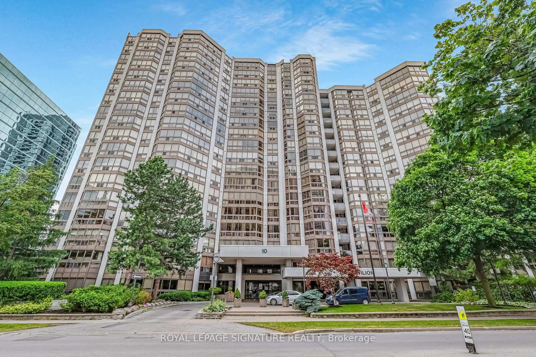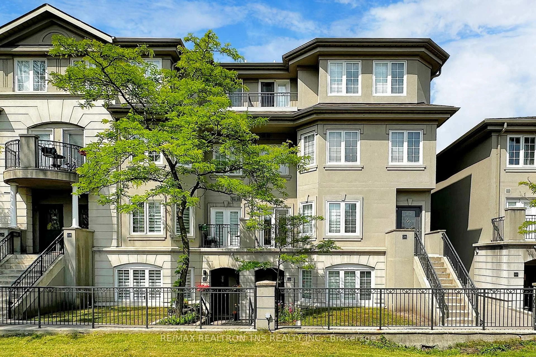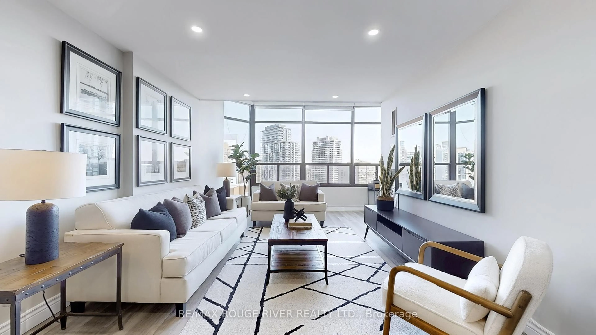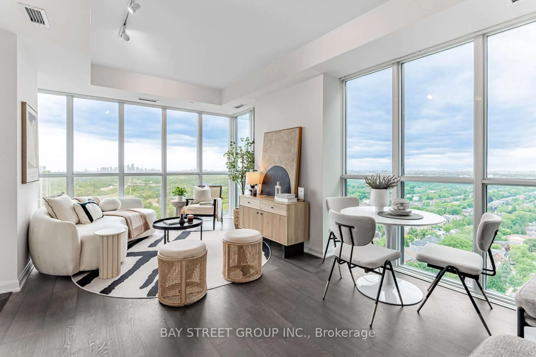Welcome to 188 Doris Avenue Suite 1403 - A rare 3-bedroom gem in the heart of North York. Fully renovated and move-in ready, this bright, airy corner suite sits pride of place in one of Torontos most vibrant and convenient neighbourhoods. With wall-to-wall windows and unobstructed views, natural light pours into every corner of this showpiece home. Freshly painted, featuring updated bathrooms, new flooring, and meticulous attention to detail throughout, this feels like a brand-new condo. If you're tired of cramped, cookie-cutter layouts pretending to be family homes, this one delivers real space and true livability. Whether you're downsizing and need room to breathe, or a growing family seeking three proper bedrooms, this suite won't disappoint. The split-bedroom layout offers privacy and flexibility, with two bedrooms on one side of the home, perfect for kids rooms, a nursery, or a home office. The open-concept kitchen is made for entertaining, with a breakfast bar and a cozy eat-in nook overlooking the living room. The flow is effortless. The unit includes 1 parking spot with a built in EV Charger. Step outside and Toronto is at your fingertips, you're just a two-minute walk to North York Centre subway station and surrounded by parks, top-ranked schools, and the endless convenience of Yonge Street, all while being tucked just enough off the main strip to enjoy a quiet, family-friendly atmosphere. This is a well-managed building with a strong community feel, ideal for families, professionals, and anyone craving comfort without compromise. Your next chapter starts here.
Inclusions: Maytag Wall Oven, Samsung Fridge, GE Profile Cooktop, Ge Profile Microwave. New roller blinds. EV Charger in parking spot.
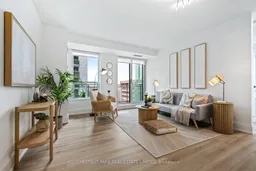 28
28

