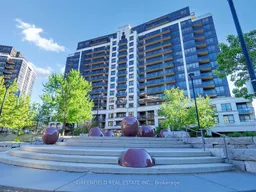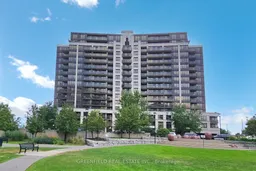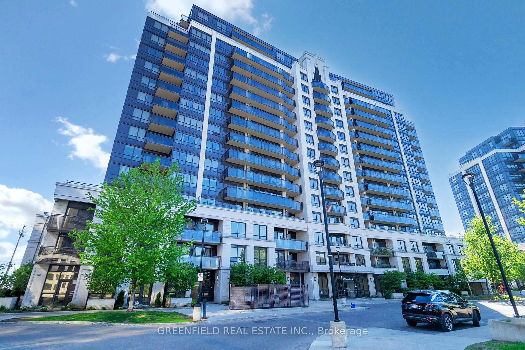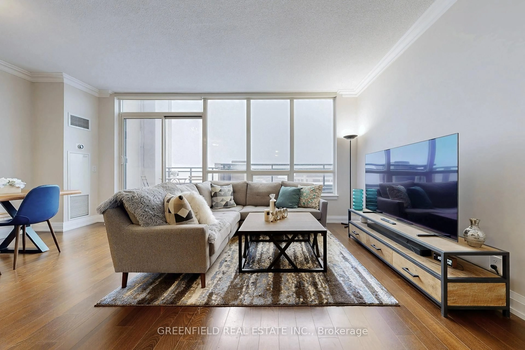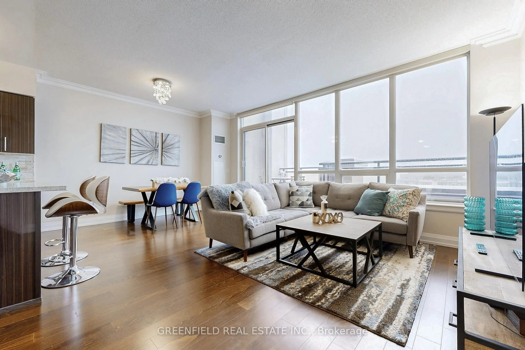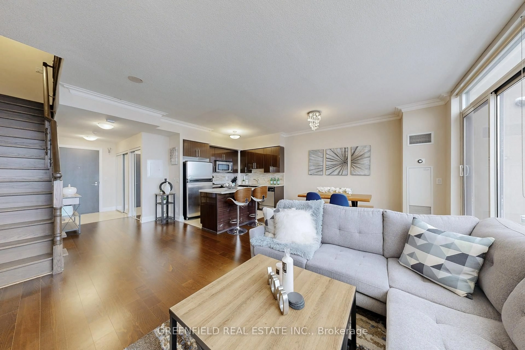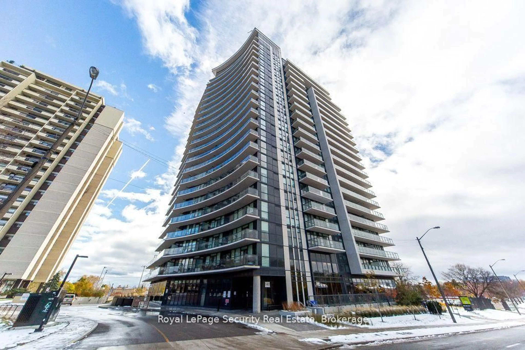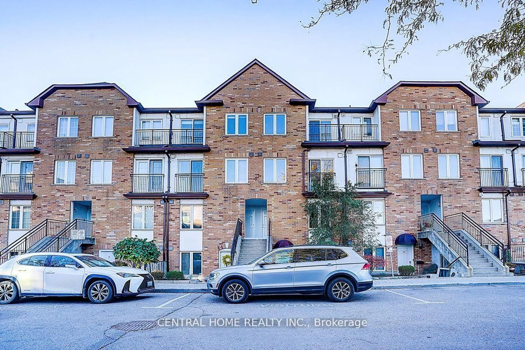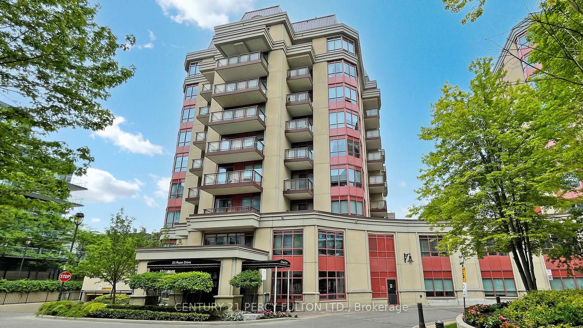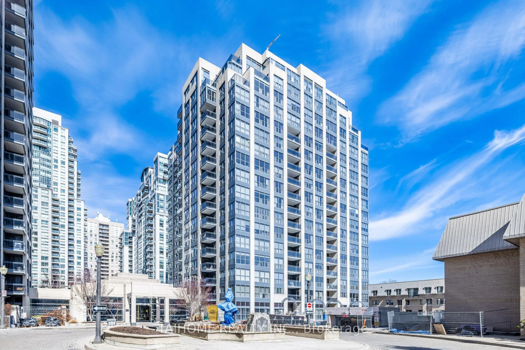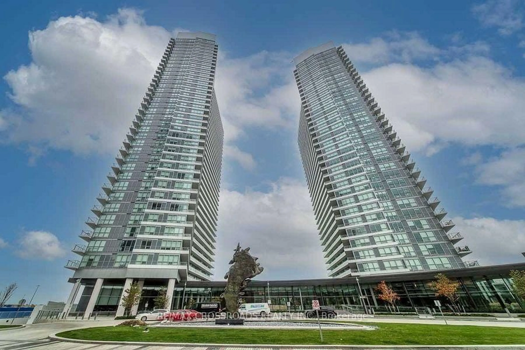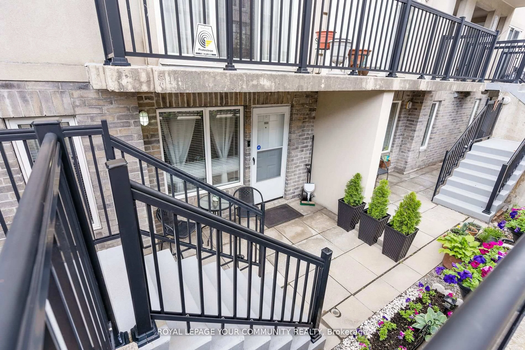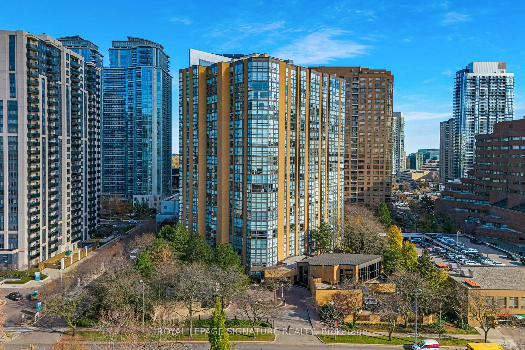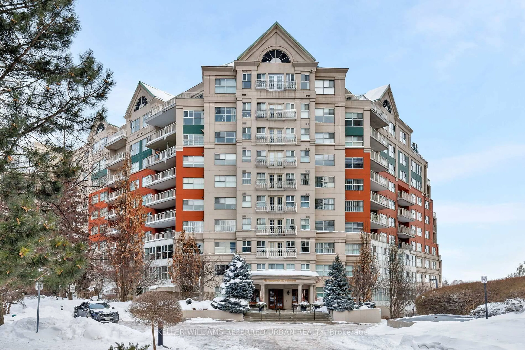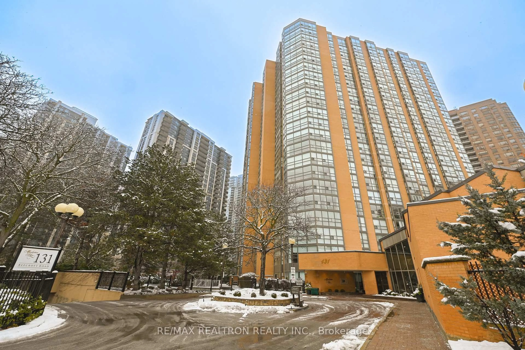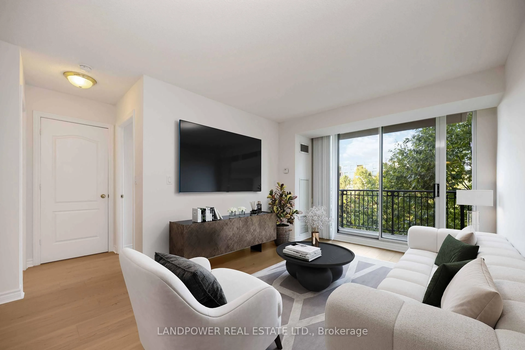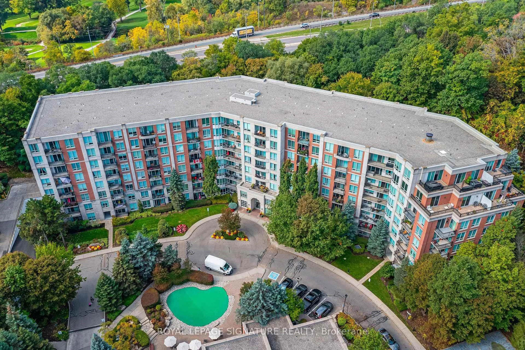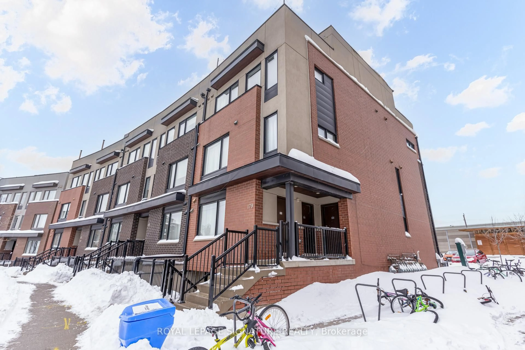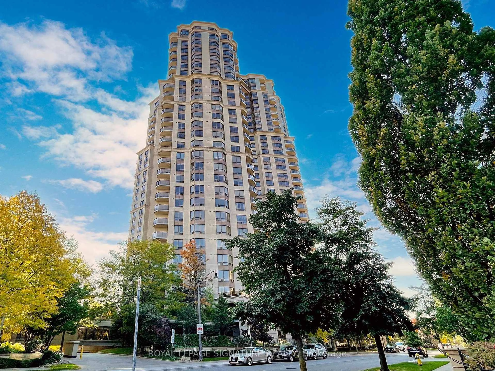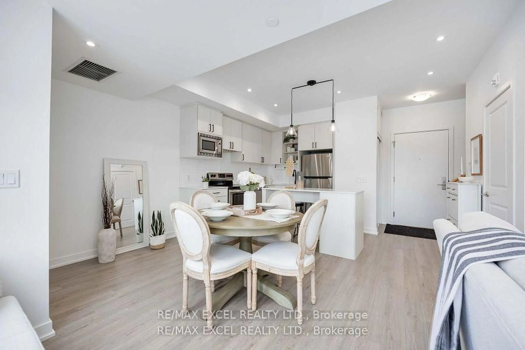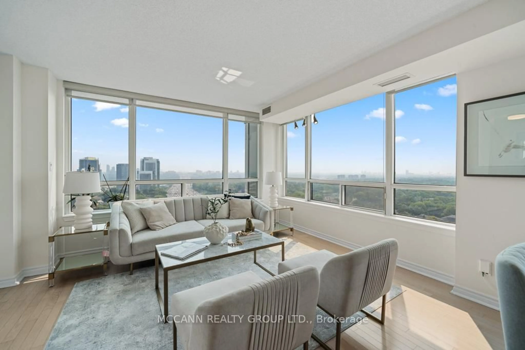1070 Sheppard Ave #Ph01, Toronto, Ontario M3J 0G8
Contact us about this property
Highlights
Estimated valueThis is the price Wahi expects this property to sell for.
The calculation is powered by our Instant Home Value Estimate, which uses current market and property price trends to estimate your home’s value with a 90% accuracy rate.Not available
Price/Sqft$659/sqft
Monthly cost
Open Calculator
Description
Stunning Open Concept PH! 2-Story Condo With 1,150 Sq.Ft.+ Terrace! Feels Like A Townhouse! Very Large 2 Bedrooms. Master With W/I Closet And En-Suite Bathrooms! Engineered Hardwood Flooring On Main Floor. Laminate Flooring On 2nd Floor! No Carpets! Stunning Terrace From Main Floor. Custom Blinds Throughout! Convenient Powder Room On Main Floor. 2 Very Large Closets In Main Floor Hallway. Laundry On 2nd Floor. Main Floor 9' Ceilings! This is a Gem! Fantastic Location! Right at Sheppard Ave W. Subway! Minutes from 401, Yorkdale Mall. Best complex in the area. Comes with 1 Parking!
Property Details
Interior
Features
Main Floor
Dining
3.04 x 3.74hardwood floor / Open Concept / Nw View
Kitchen
2.45 x 3.04Stainless Steel Appl / Granite Counter / Centre Island
Bathroom
0.0 x 0.02 Pc Bath
Living
2.6 x 3.0hardwood floor / W/O To Balcony / Nw View
Exterior
Features
Parking
Garage spaces 1
Garage type Underground
Other parking spaces 0
Total parking spaces 1
Condo Details
Amenities
Concierge, Guest Suites, Gym, Indoor Pool, Media Room, Party/Meeting Room
Inclusions
Property History
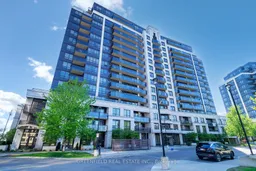 50
50