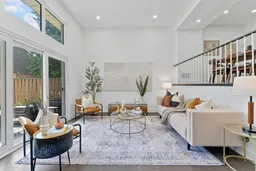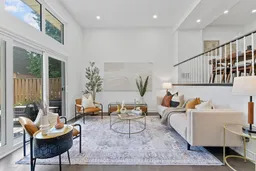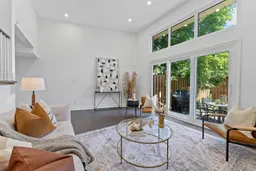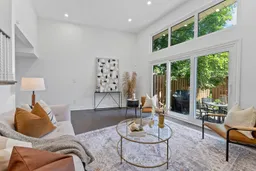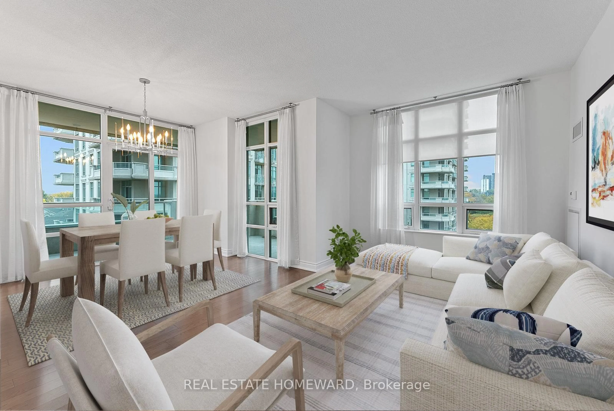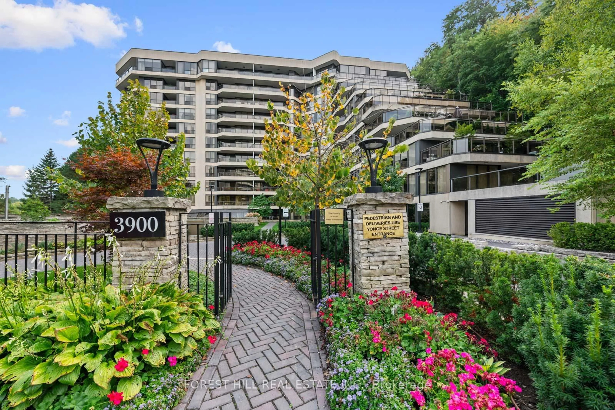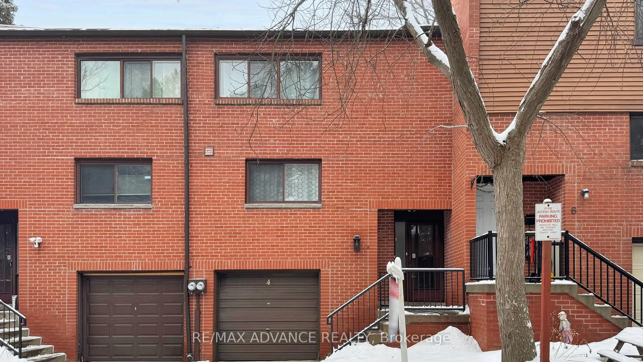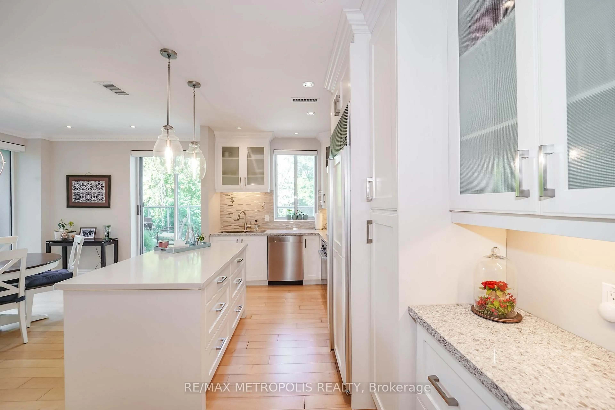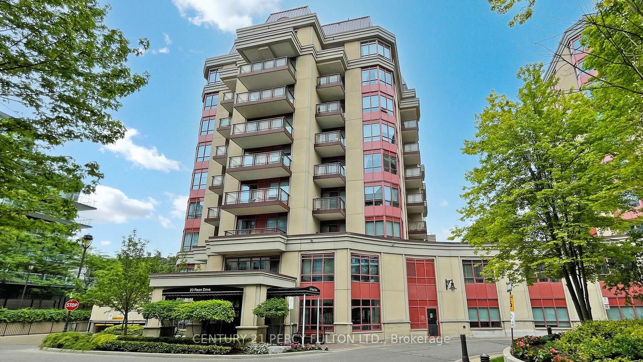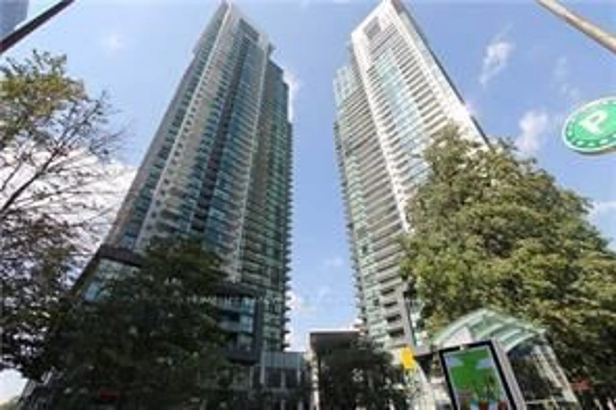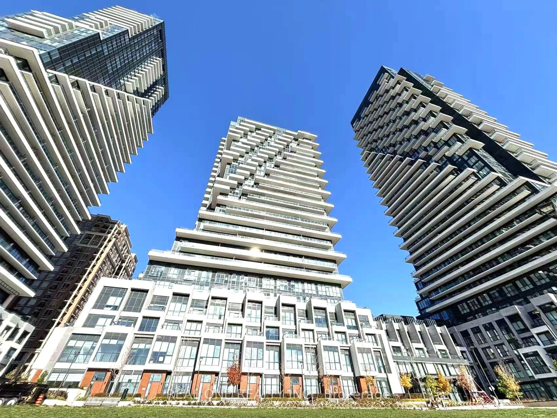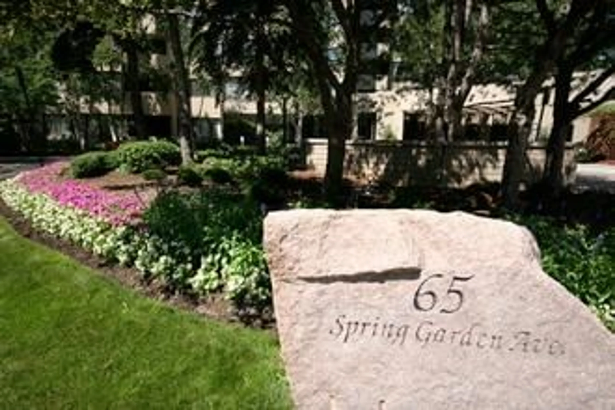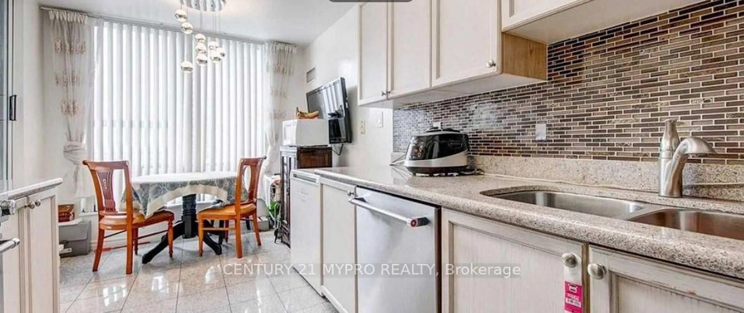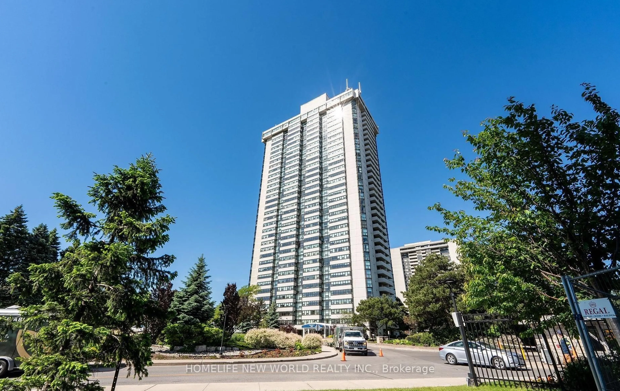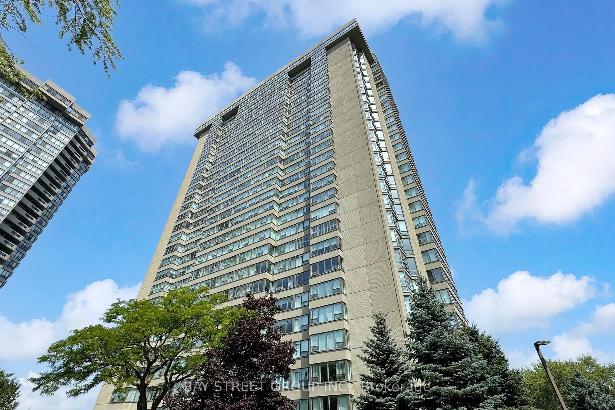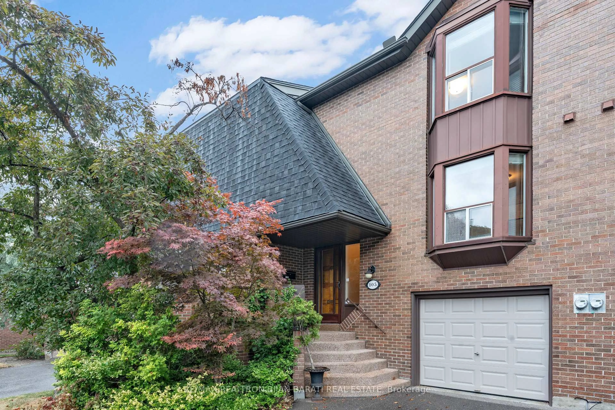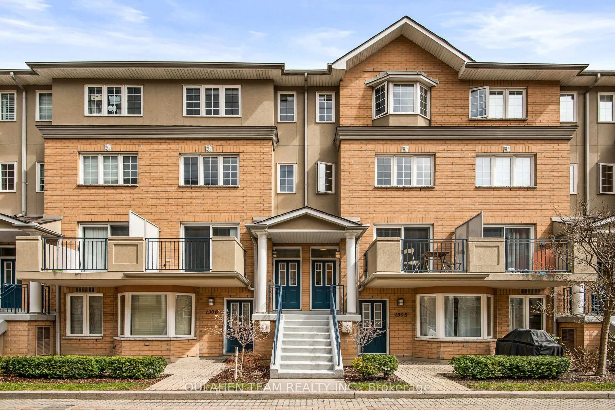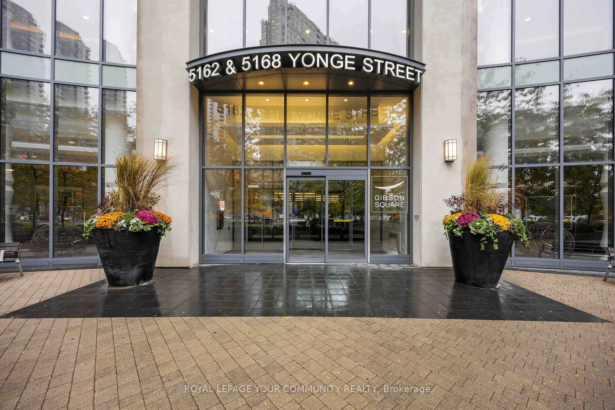A remarkable property for a remarkable life and new beginnings. This home at the Wrenways Townhouse complex in Hillcrest Village might just be the one you have been waiting for. Priced to win your hearts, and renovated for form and function, this 3 bedroom, 3 washroom, 1900 sq ft townhouse is not to be missed! Maximum relaxation and comfort can be expected in the living room space that just beams with natural light exposure as it shines through the high ceilings right into the open concept dining space and the kitchen. Great for entertaining, great for keeping an eye on the whole family during chorestime, it is a timeless layout that has served families well for decades. Some notables are***Pot light Upgrades on the Main Floor ***HVAC updated from to central air and heat in 2018 (new furnace and AC installed at the time)***Windows Replaced in 2024*** Basement rec space can be used as in-law suite with access to separate washroom ***Well appointed and generous sizes for all3 bedrooms *** Large Walk-in closet *** 2 full washrooms and 1 half washroomfor guests on main floor *** Garage has EV charging rough-in (Tesla Charger excluded)*** Updated Laundry Room *** Call your Realtor today and see this property!
Inclusions: Stainless Steel Kitchen Appliances (French Door Fridge, Stove/Oven, RangeHood, Dishwasher) Front Load Washer and Dryer, All Existing Electrical Light Fixtures and Window Coverings.
