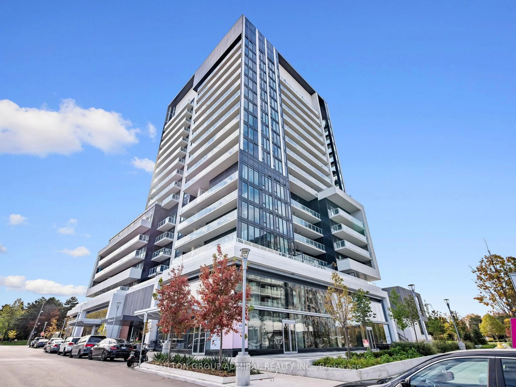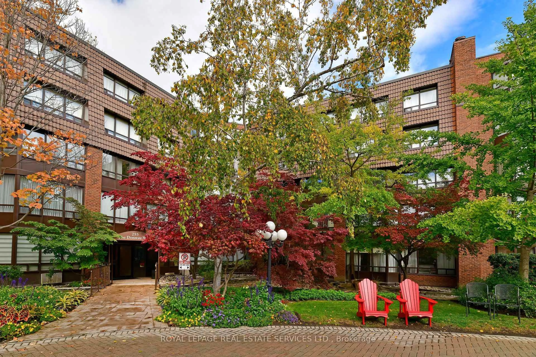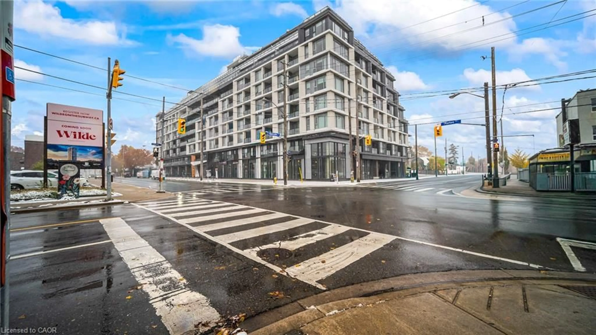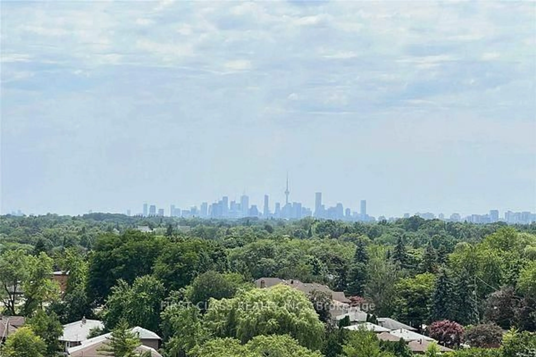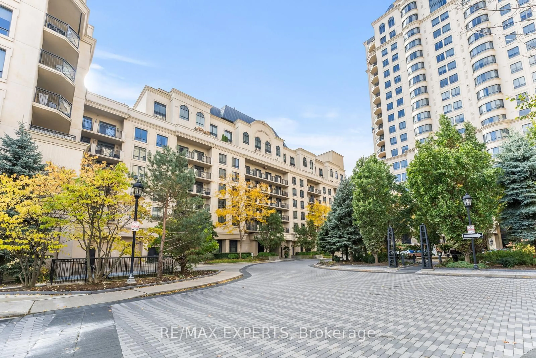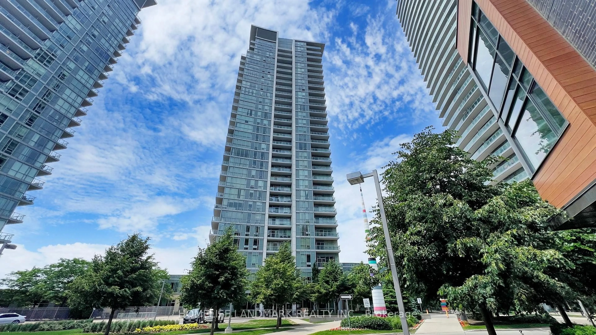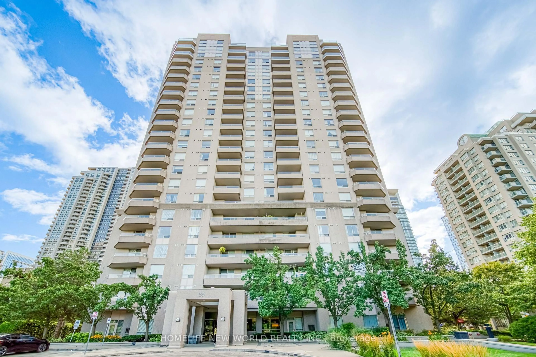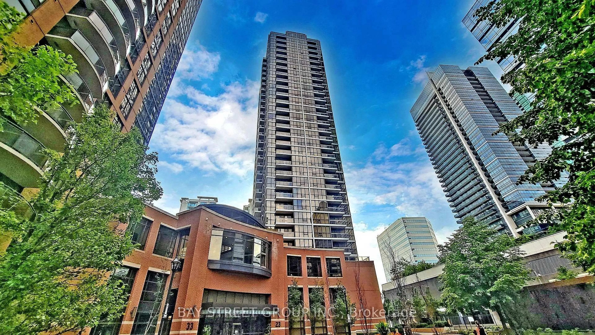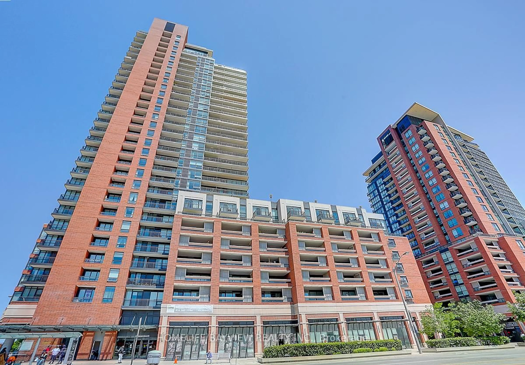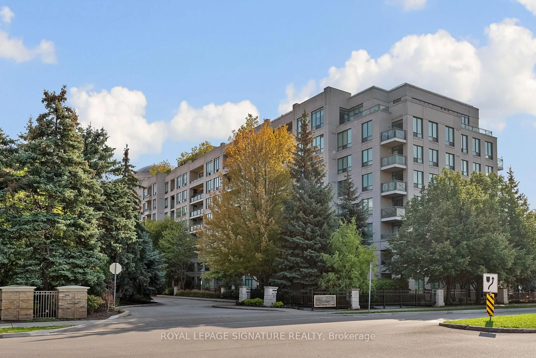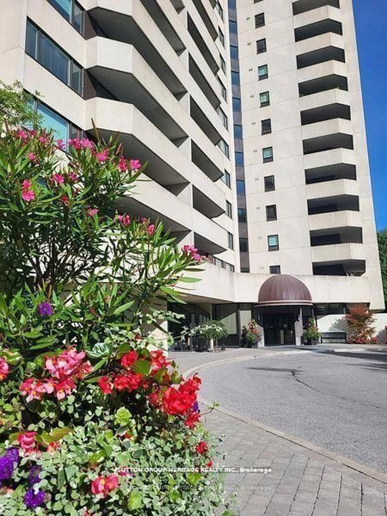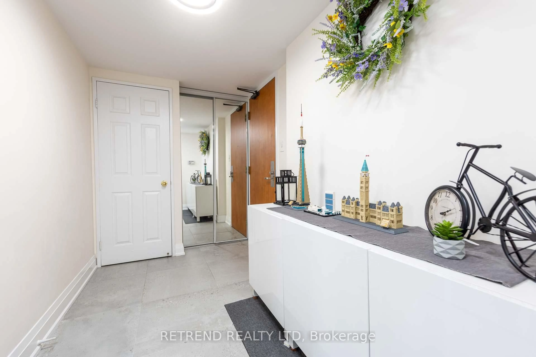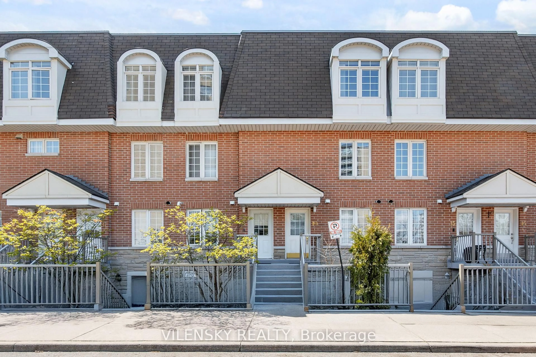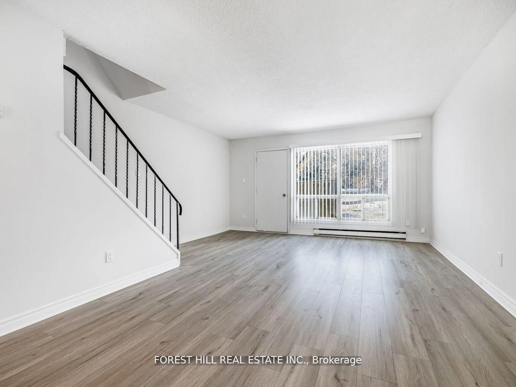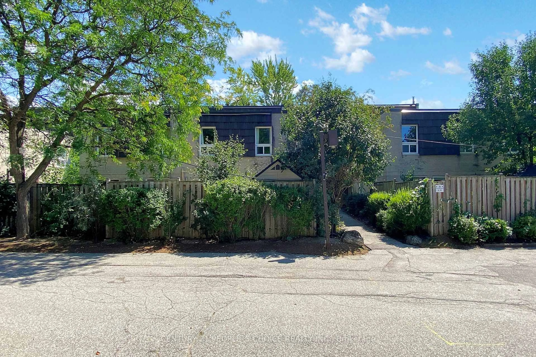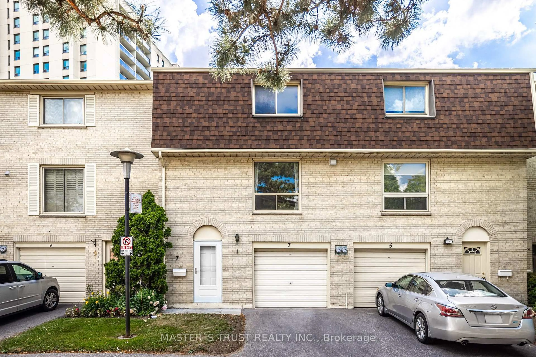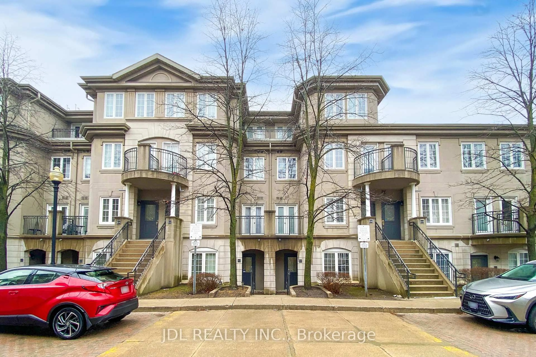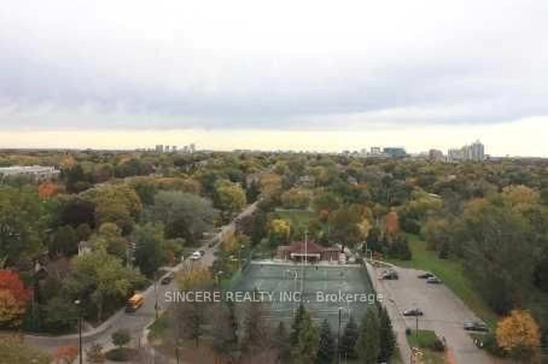This one is truly special! Experience luxury and effortless living in this unique 2-bedroom, 2-bathroom corner suite at The Hemingway - a charming boutique building perfectly situated across from The Shops at Don Mills. Nestled on the desirable southeast corner of the ground floor, this home boasts high ceilings and expansive windows in every room, all fitted with custom California Shutters that bathe the space in natural light. Enjoy the ultimate convenience with ground-level access - no elevator waits required - and immediate entry to the outdoors through the lobby and access to the pool, and gym. The bright eat-in kitchen flows seamlessly into the spacious living and dining areas, which open directly onto a stunning private terrace surrounded by beautifully landscaped gardens - an ideal setting for both relaxation and entertaining. Residents enjoy an array of amenities, including a 24-hour concierge, sauna, party room, rooftop terrace with BBQ and putting green and a fully equipped gym. With public transportation, major highways, excellent schools, and parks all just steps away, this residence offers the perfect blend of comfort, style, and an unbeatable location. Don't miss your chance to call this exceptional ground-level corner suite your new home!
Inclusions: All appliances, electric light fixtures, window coverings (California Shutters) and bathroom mirrors. One parking space and one locker.
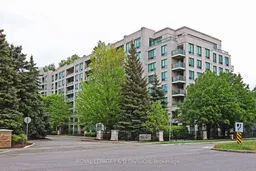 30
30

