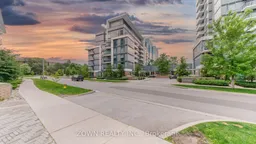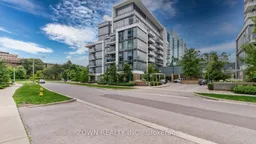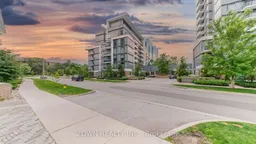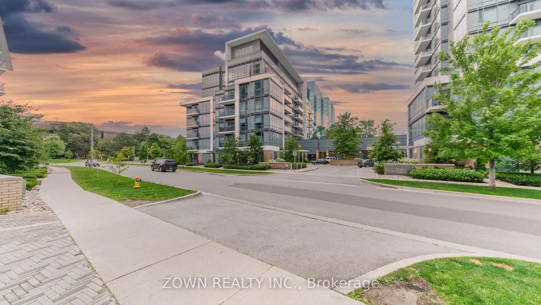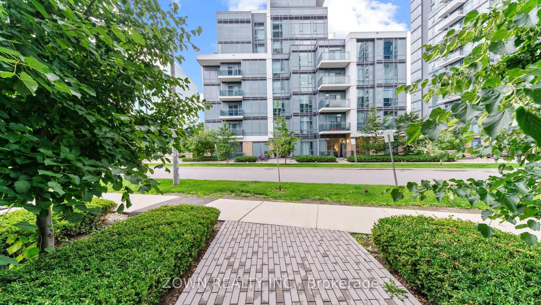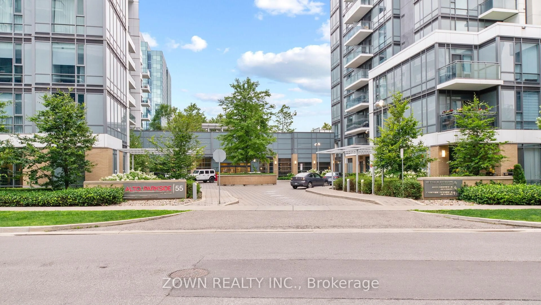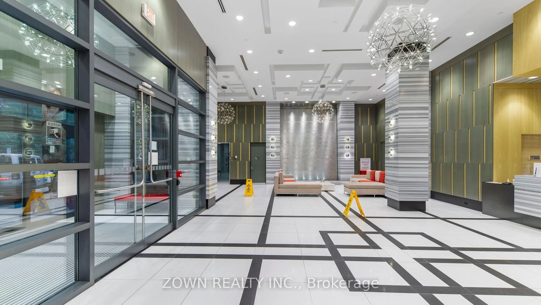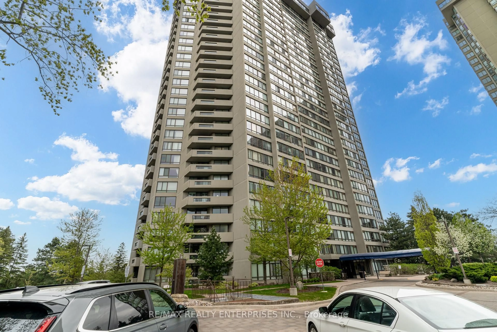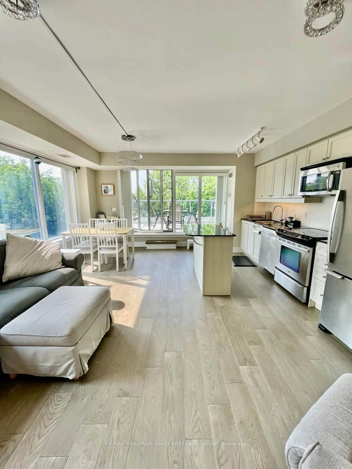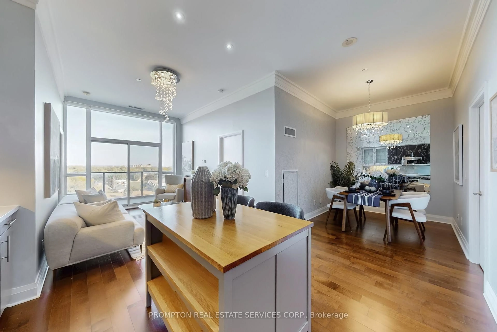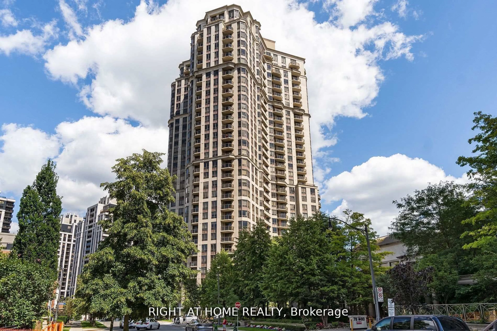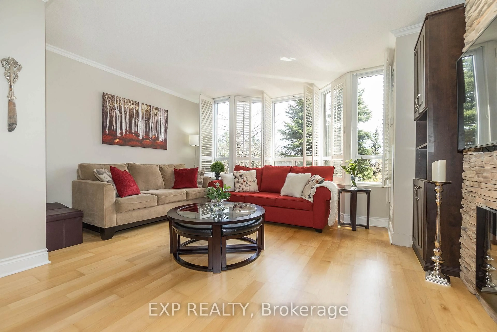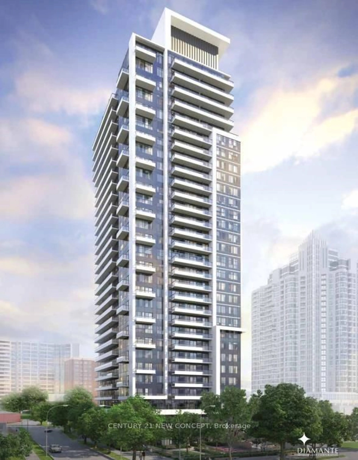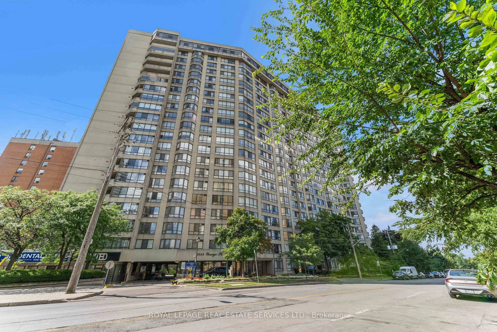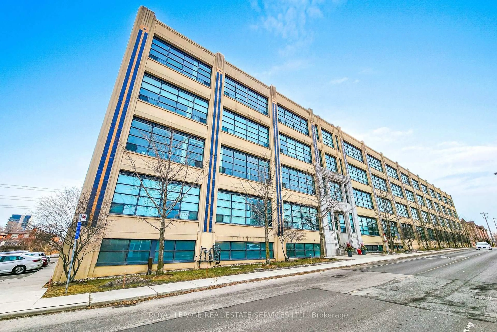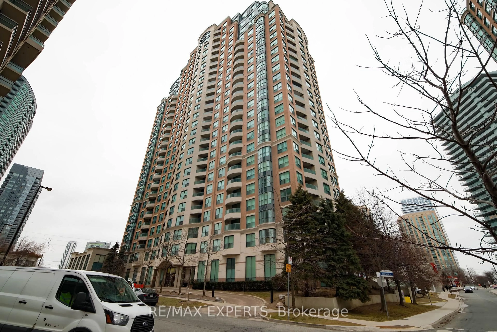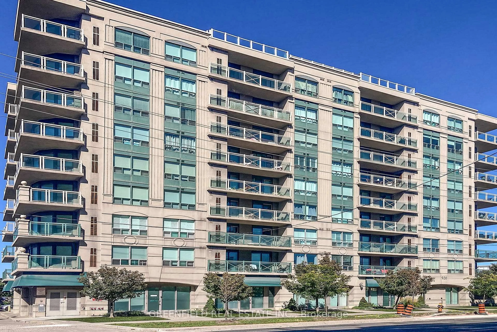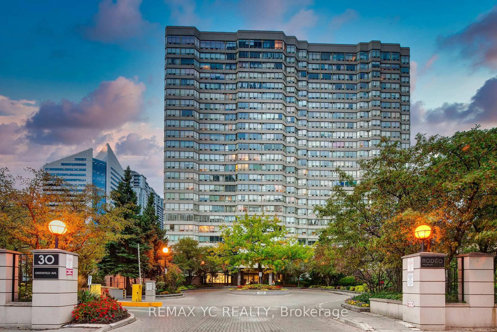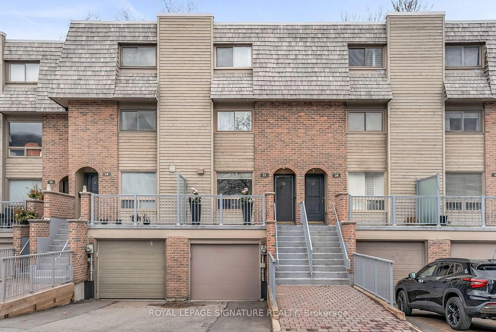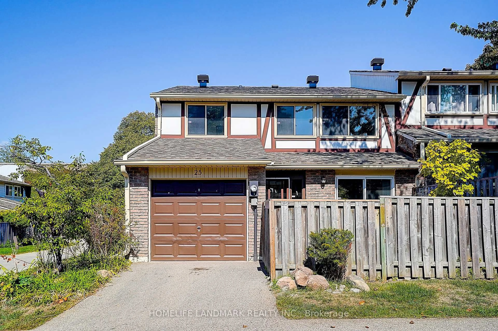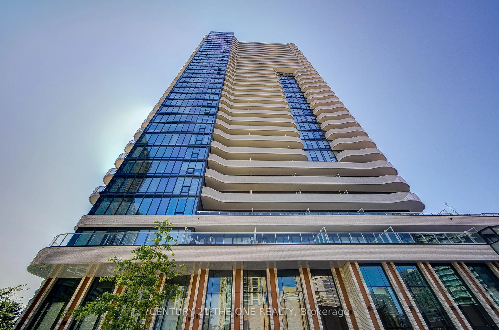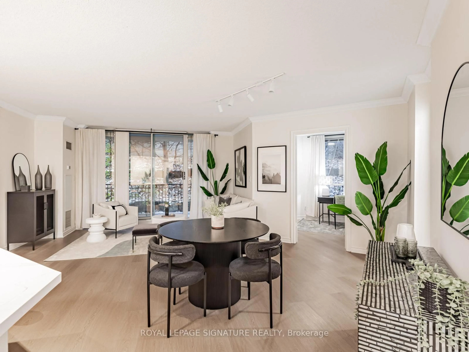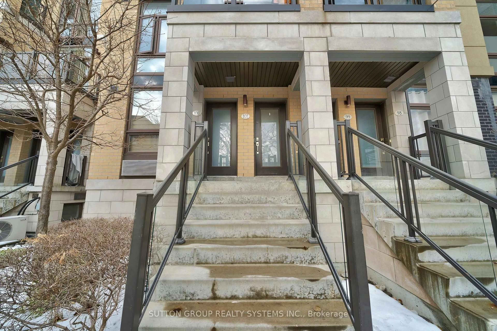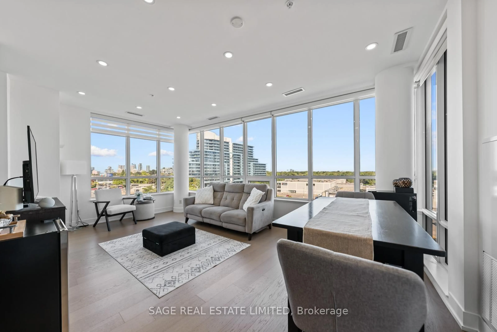55 Ann O'reilly Rd #124, Toronto, Ontario M2J 0E1
Contact us about this property
Highlights
Estimated valueThis is the price Wahi expects this property to sell for.
The calculation is powered by our Instant Home Value Estimate, which uses current market and property price trends to estimate your home’s value with a 90% accuracy rate.Not available
Price/Sqft$664/sqft
Monthly cost
Open Calculator
Description
Step into this spacious Tridel-built condo, featuring three bedrooms and more than 1,100 square feet of well-planned living space. It's one of the largest layouts in the area. The open design ties the kitchen, living and dining areas together, with high ceilings and floor-to-ceiling windows that bring in plenty of natural light.The primary bedroom has its own ensuite and a custom walk-in closet. The other bedrooms include mirrored closets for extra storage. With direct street access and a park close by, the home works well for families, seniors and pet owners.Fairview Mall is just minutes away, and the 404, DVP and 401 are all within easy reach. The building offers great amenities, including a 24-hour concierge, fitness center, visitor parking and more.
Property Details
Interior
Features
Main Floor
Dining
3.54 x 3.11Combined W/Living / Large Window / Laminate
Living
4.15 x 3.26Open Concept / Large Window / Walk-Out
Primary
3.75 x 3.51Ensuite Bath / W/I Closet / Large Window
2nd Br
3.41 x 2.87Mirrored Closet / Laminate / Large Window
Exterior
Features
Parking
Garage spaces 1
Garage type Underground
Other parking spaces 0
Total parking spaces 1
Condo Details
Amenities
Concierge, Exercise Room, Gym, Indoor Pool, Visitor Parking
Inclusions
Property History
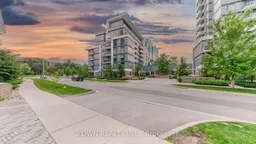 43
43