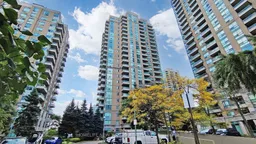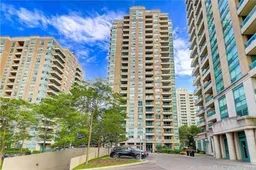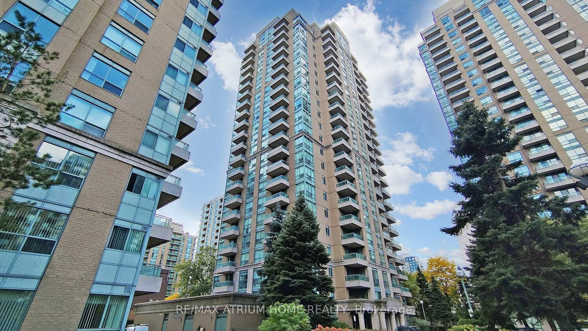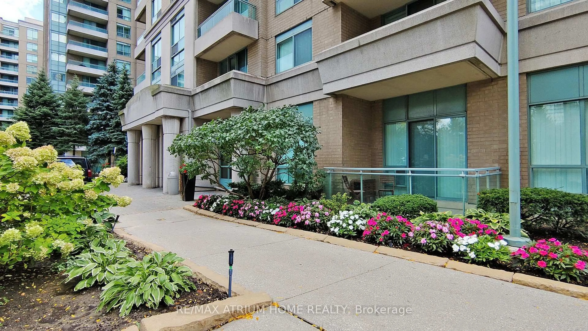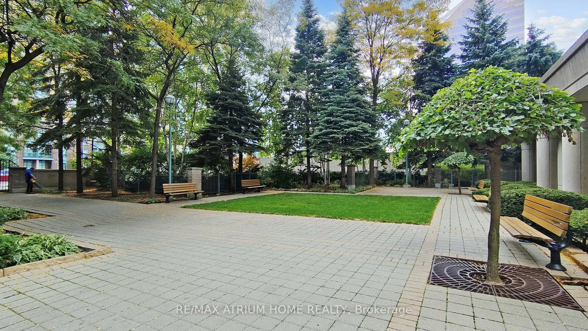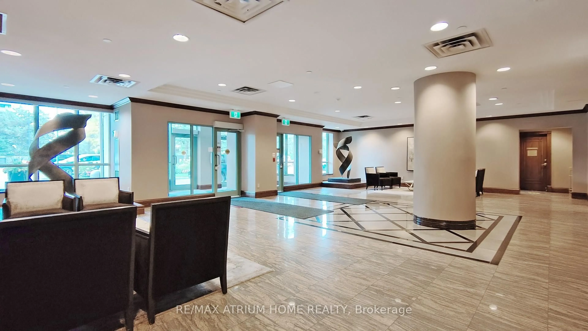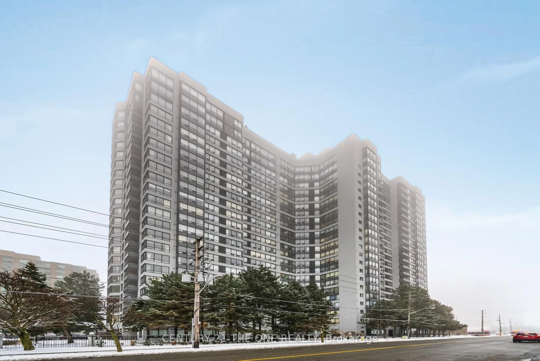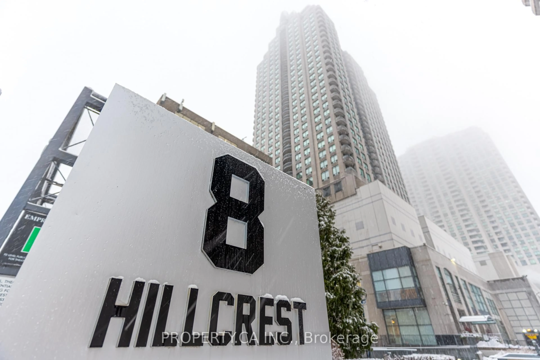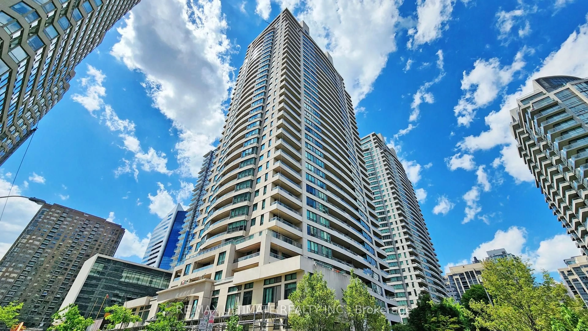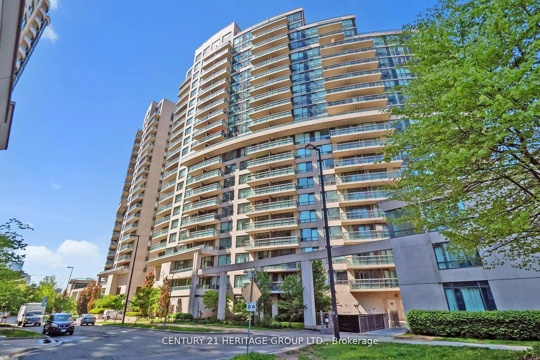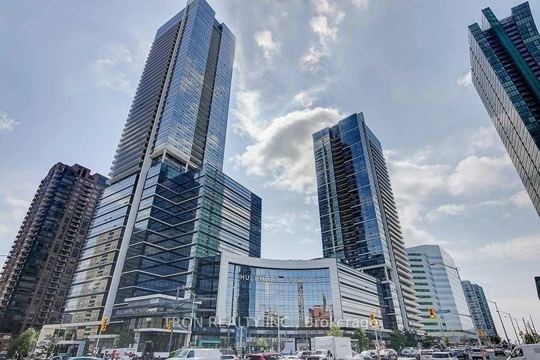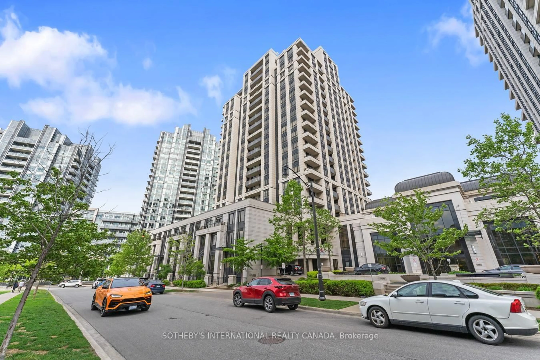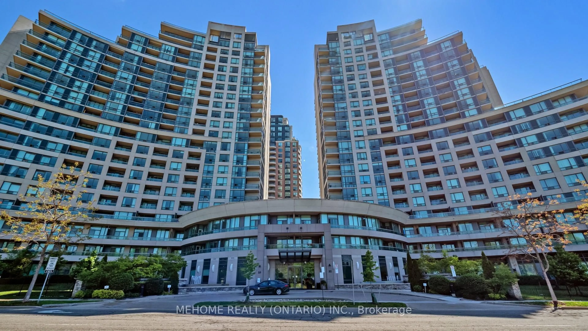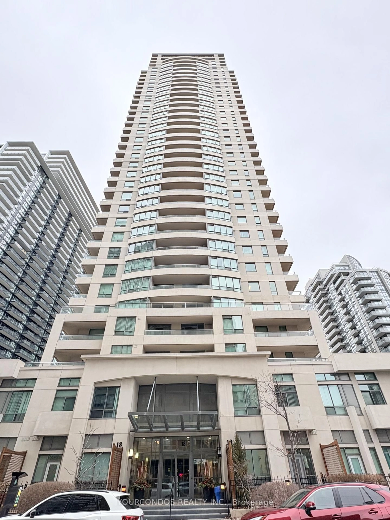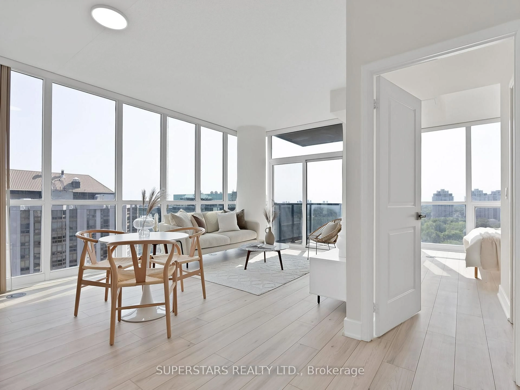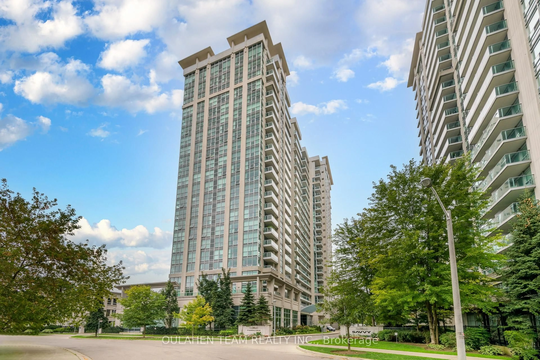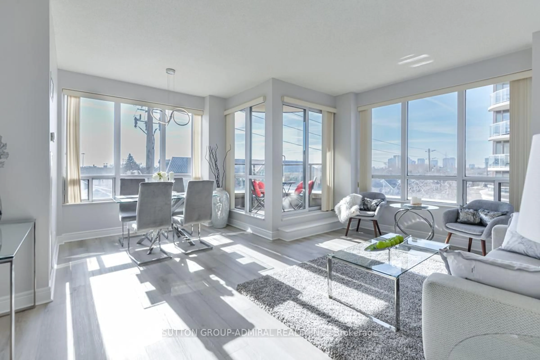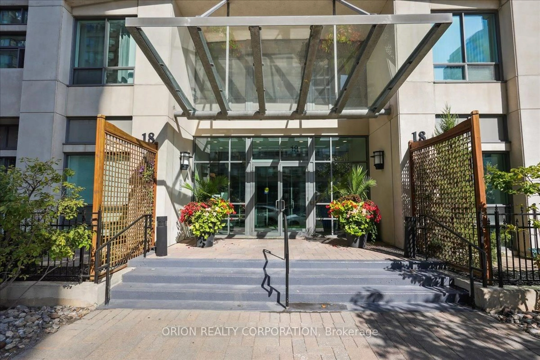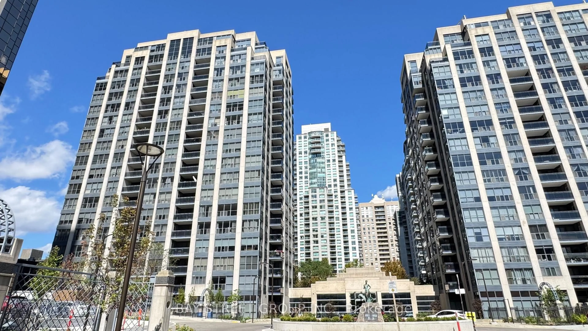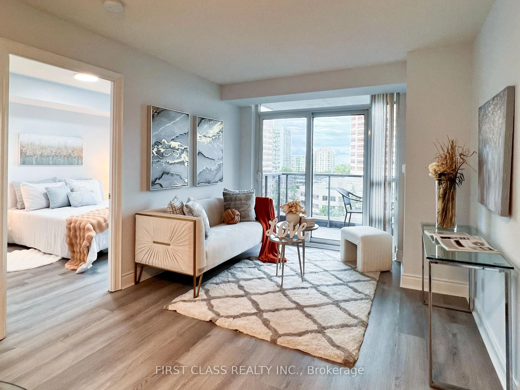3 Pemberton Ave #1703, Toronto, Ontario M2M 4M1
Contact us about this property
Highlights
Estimated valueThis is the price Wahi expects this property to sell for.
The calculation is powered by our Instant Home Value Estimate, which uses current market and property price trends to estimate your home’s value with a 90% accuracy rate.Not available
Price/Sqft$737/sqft
Monthly cost
Open Calculator
Description
Amazing Location and a rare Offered Corner Unit At Yonge/ Finch; Practically THREE Bedrooms Layout ***Oversized Den Can Be 3rd Bedroom with Large Window*** Corner Suite with Bright Exposure Facing Northwest; DIRECT ACCESS to Finch Sub Station via Underground Pathway; ALL Utilities Included in the Maintenance Fee; School Zones is Earl Haig Secondary School; 1 Transit To York University, U Of T Or Downtown, Seneca & Many More Amenities Along the Yonge in Walking Distance
Property Details
Interior
Features
Ground Floor
Primary
3.65 x 3.22Laminate / 4 Pc Ensuite / Large Window
2nd Br
3.66 x 2.62Laminate / Large Window / Large Closet
Den
3.95 x 2.44Laminate / Large Window
Dining
6.48 x 3.58Laminate / Combined W/Living / Open Concept
Exterior
Features
Parking
Garage spaces 1
Garage type Underground
Other parking spaces 0
Total parking spaces 1
Condo Details
Amenities
Concierge, Exercise Room, Guest Suites, Party/Meeting Room, Visitor Parking
Inclusions
Property History
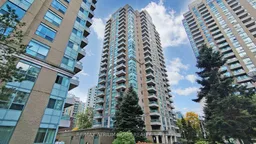 29
29