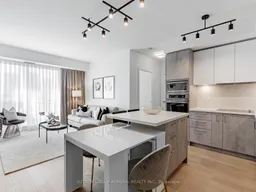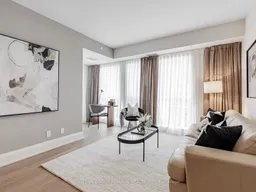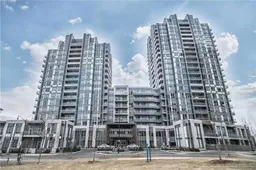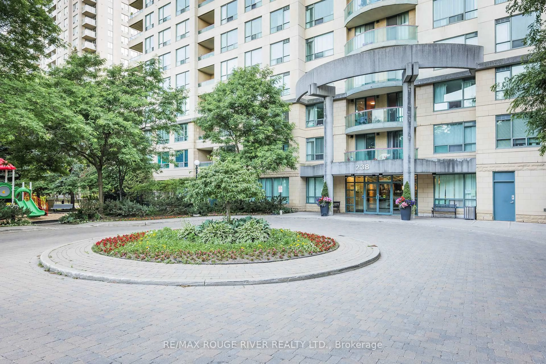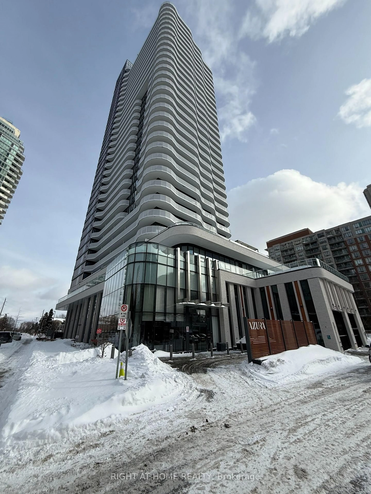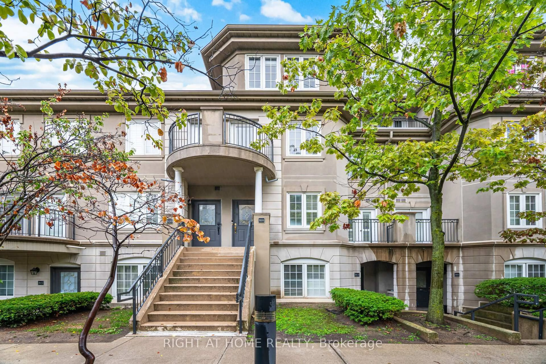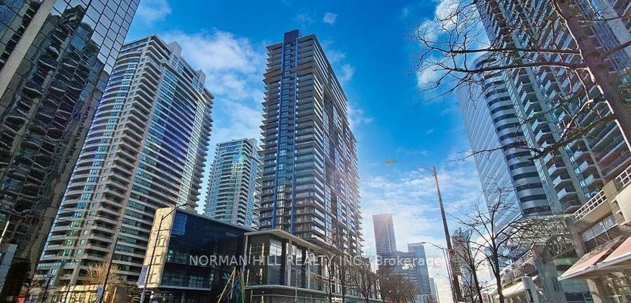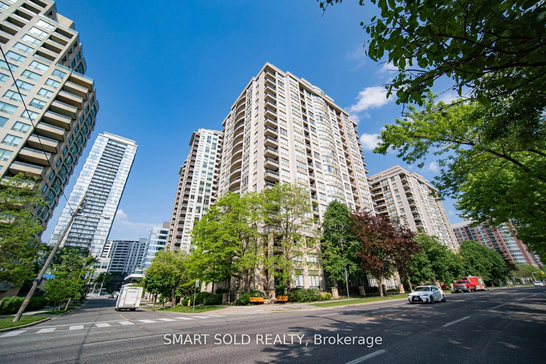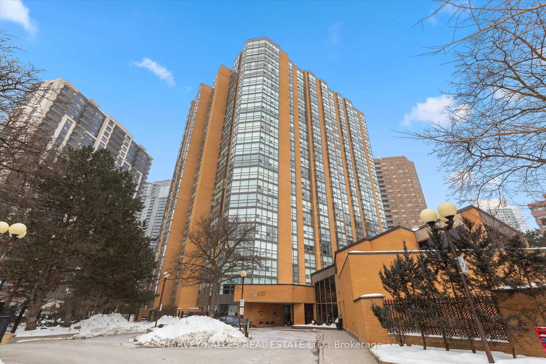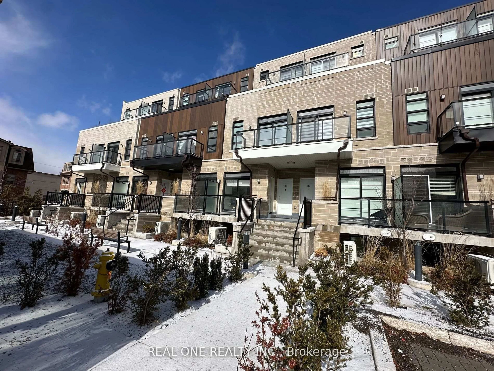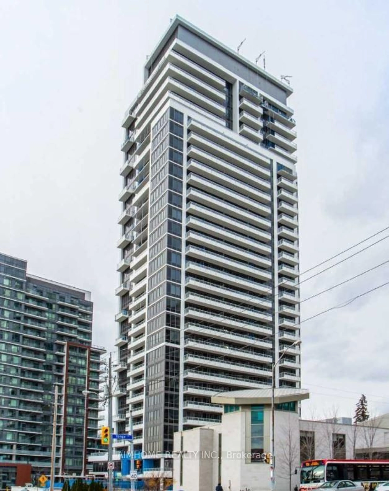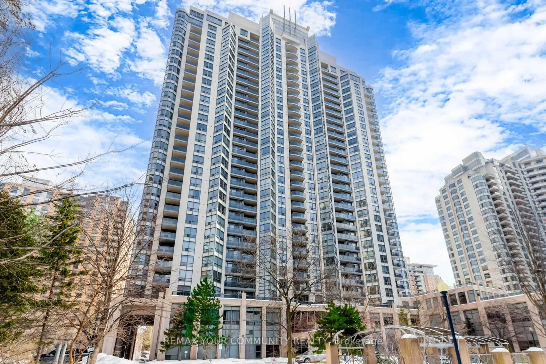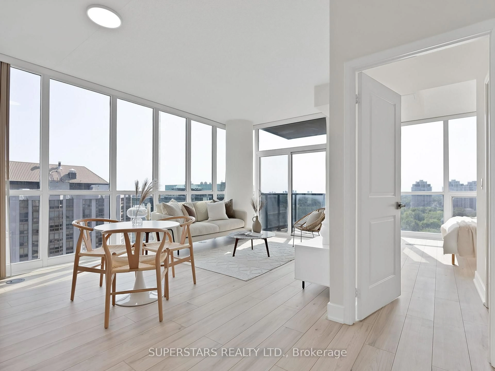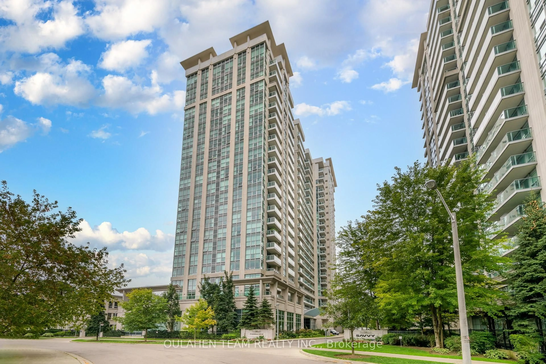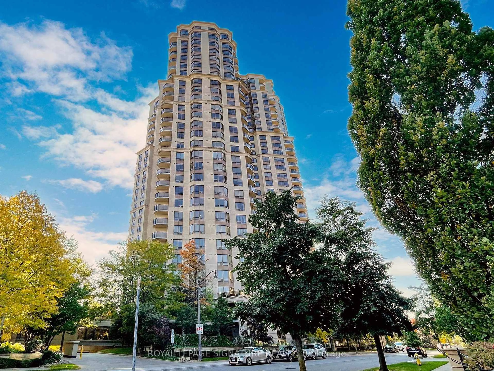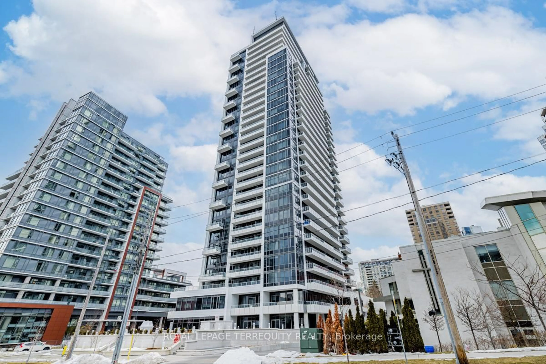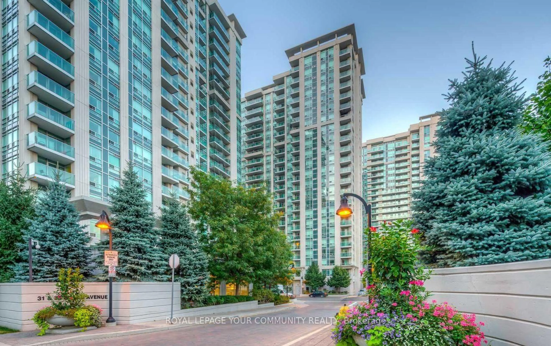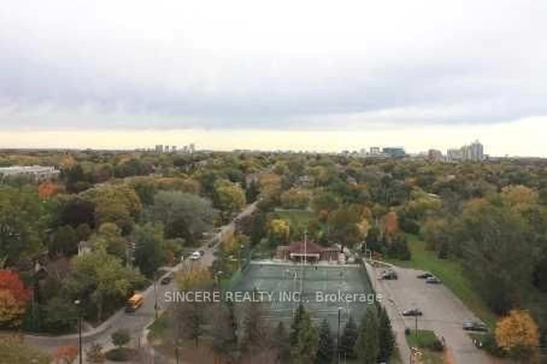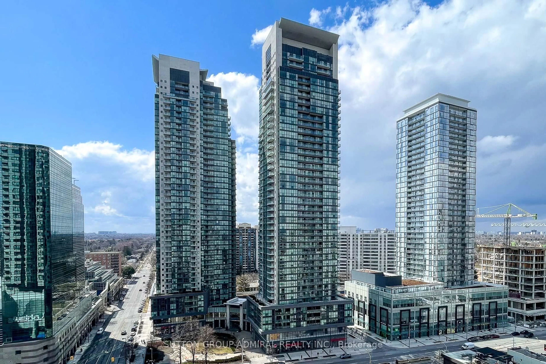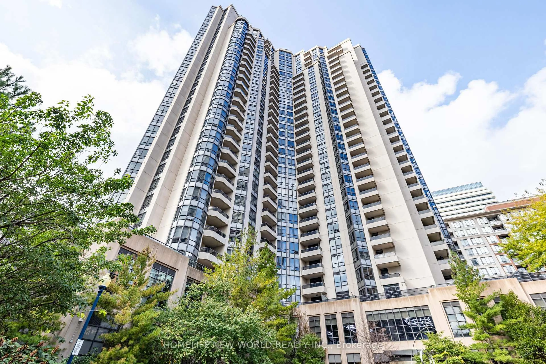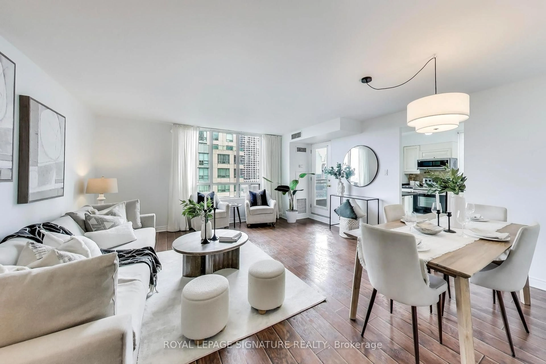Welcome to the largest corner suite (almost 1000 sft) in this highly sought-after Tridel residence. An exquisitely upgraded split 2 bedroom 2 bathroom + den home where every detail has been thoughtfully designed. Perfectly positioned in the heart of North York at Yonge & Sheppard, you're just a short walk to the subway and moments from Hwy 401, Bayview Village, shopping, dining, and fitness.This bright and expansive suite features a brand-new custom kitchen with quartz countertops and backsplash, LED under-cabinet lighting, a bespoke island with built-in shelving, built-in organizers, a Bosch dishwasher, and a powerful upgraded hood range. Living spaces are elevated with smooth 9 ceilings, wide-plank engineered hardwood flooring, upgraded lighting, and elegant European curtains throughout. Additional designer touches include a full hallway mirror, custom built-in closets, refined millwork with integrated bedroom furniture, and updated vanities with chic mirrors. The primary suite is complete with a spacious walk-in closet for ultimate convenience.Floor-to-ceiling windows showcase unobstructed park views, filling the home with natural light, while the private balcony offers a serene retreat. A large Samsung Wi-Fi washer/dryer provides modern comfort and efficiency.Residents enjoy resort-inspired amenities, including a state-of-the-art fitness center with Peloton bikes and an Echelon rower, indoor hot tub and cold plunge, hot and steam saunas, a stylish party room, guest suites, 24-hour concierge/security, and a private dining room ideal for hosting up to 30 guests. Outdoor living is equally inviting with a large terrace and a BBQ area.This exceptional suite includes a prime P1 parking space near the elevators and two lockers, adding unmatched convenience and value. Set within a safe, vibrant community, this home combines style, comfort, and location truly offering the best of city living.See property website for more photos, 3D tour & video (zoom in for full screen)
Inclusions: All Existing Electric Light Fixtures, All Kitchen Appliances Including Dishwasher, Microwave, Washer/Dryer, and Stove. Samsung washer and dryer. Custom shelving. Entrance millwork with mirror and LED lighting. Bedroom custom shelving.
