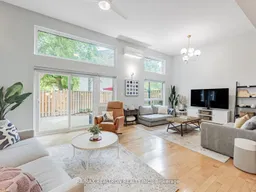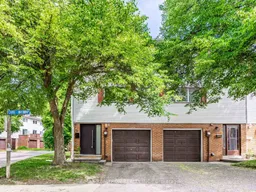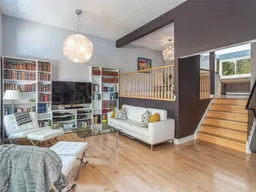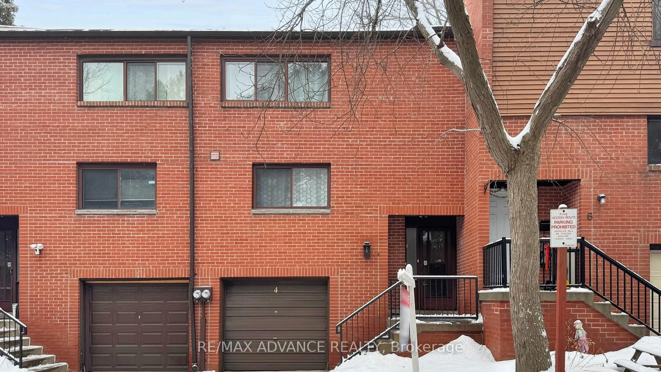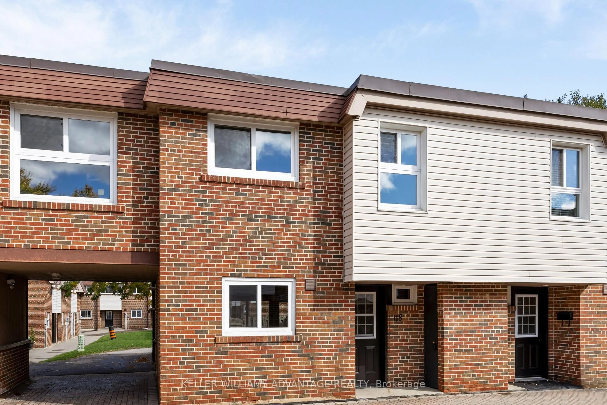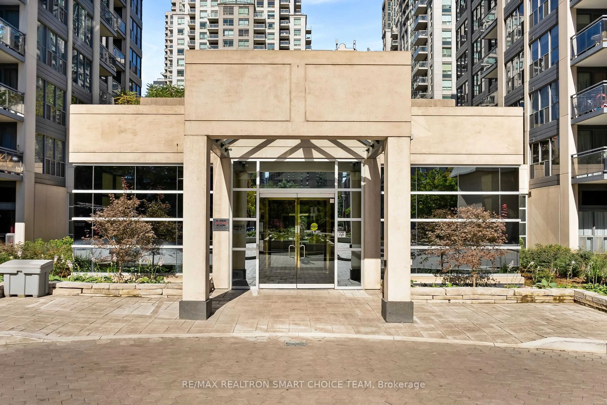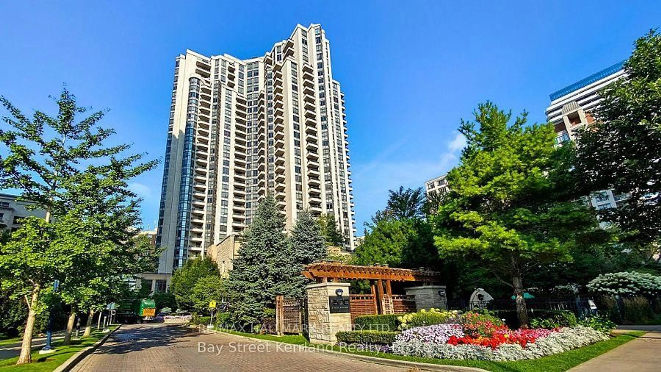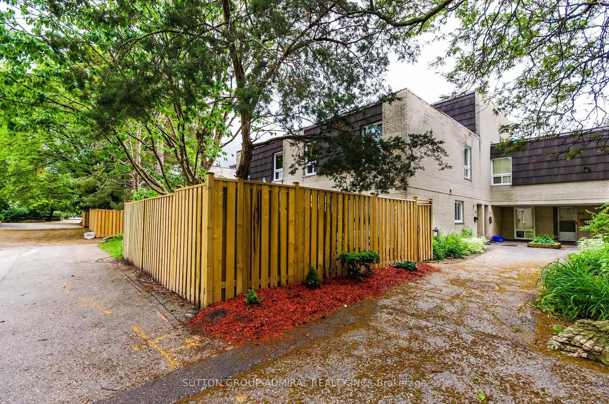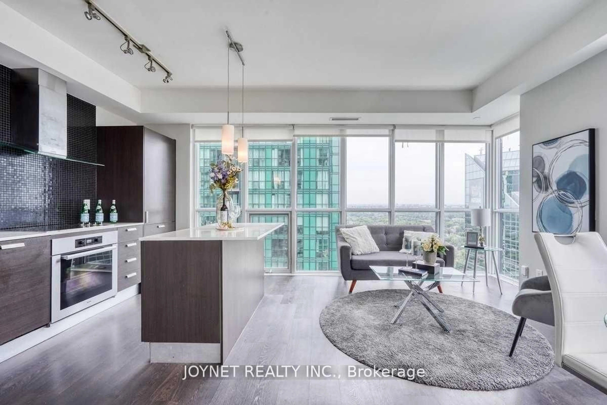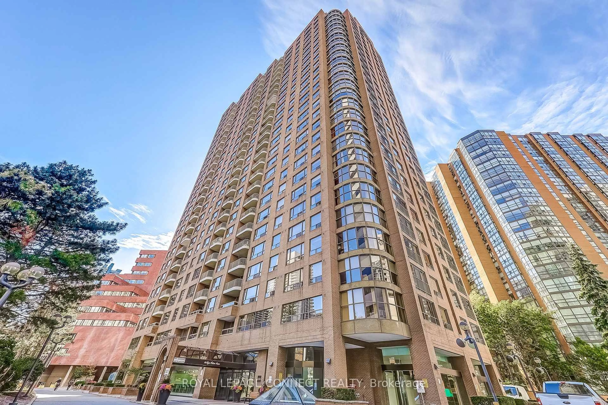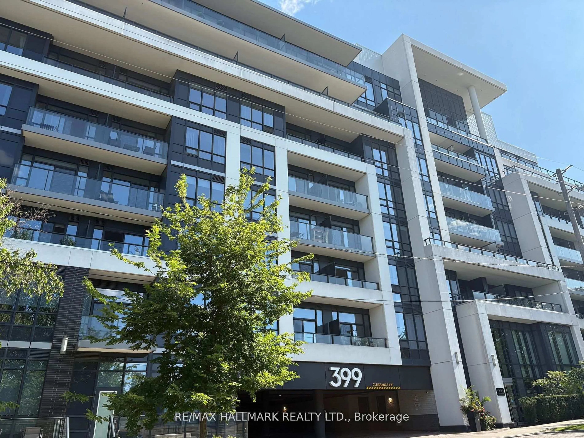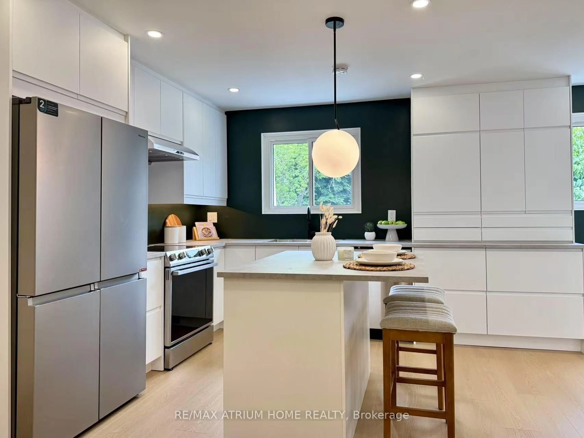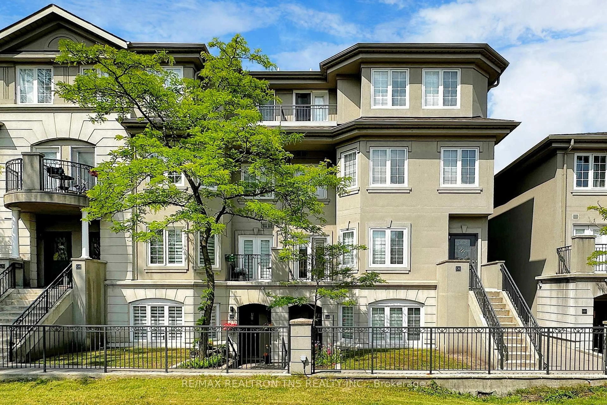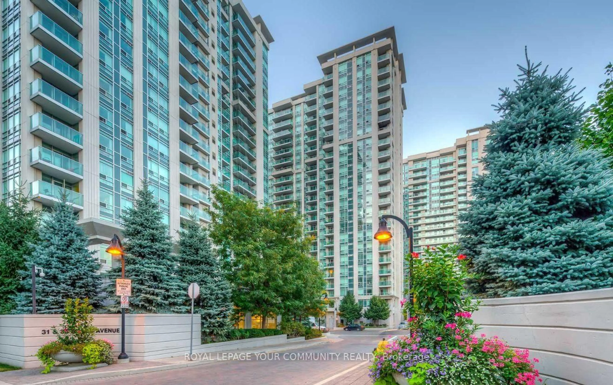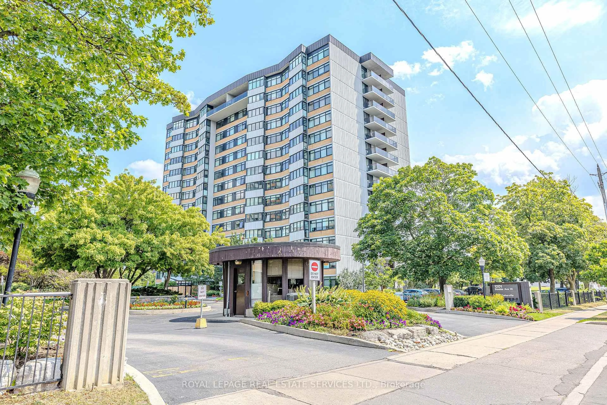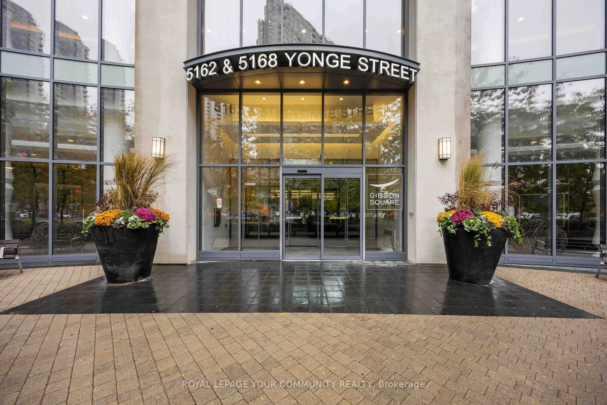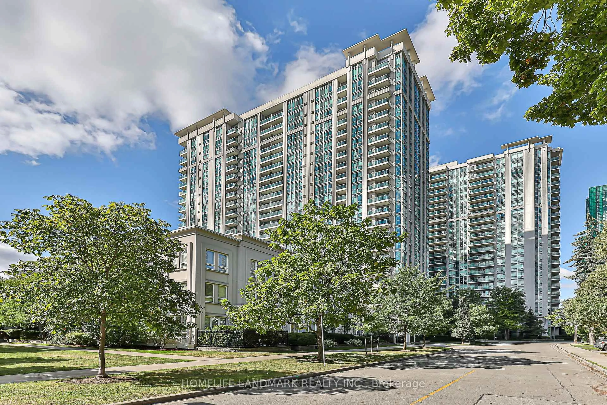Welcome to 2 Carol Wren Way a fully renovated and private end-unit townhome offering almost 2,000sqft of thoughtfully upgraded living space in one of Toronto's most established and family-friendly communities. Designed for modern living, this home effortlessly combines comfort, function, and timeless style. Step inside to discover a renovated kitchen with sleek, modern finishes, including a built-in microwave and oven, newer cooktop and fridge, and an open layout that flows directly into the dining area, perfect for entertaining or family dinners. Elevated above the living room, the dining space offers a striking view of the soaring 12ft cathedral ceilings and expansive oversized windows below, flooding the home with natural light and creating an airy, inviting atmosphere. The living room is a true showstopper, bright, spacious, and warm, with hardwood floors and a walk-out to your own private backyard oasis. Ideal for morning coffee, quiet evenings, or weekend entertaining. Enjoy year-round comfort with four ductless hyper mini-split systems, offering efficient, zoned heating and cooling. Upstairs, you'll find three generously sized bedrooms, each with premium blackout blinds, smart light switches, and hardwood flooring throughout. A beautifully updated 5pc bathroom and upper-level laundry add everyday convenience. The lower level features a renovated 3pc bath, a versatile recreation room or home office, and ample storage to keep your space organized and clutter-free. Additional upgrades include a new front door, new sliding patio door, updated windows in both the living room and basement, and modern roller shades in the main living space. Bonus: Internet and cable are included in the maintenance fees - a rare and valuable perk. Move-in ready and beautifully appointed, this home offers the perfect blend of privacy, function, and style. All just steps to scenic parks, biking and hiking trails, top-rated schools, transit, and everyday essentials.
Inclusions: Built in oven, microwave, cooktop, fridge, range hood, dishwasher, washer/dryer, all electricallight fixtures, new roller shades in living room, black out blinds in bedrooms
