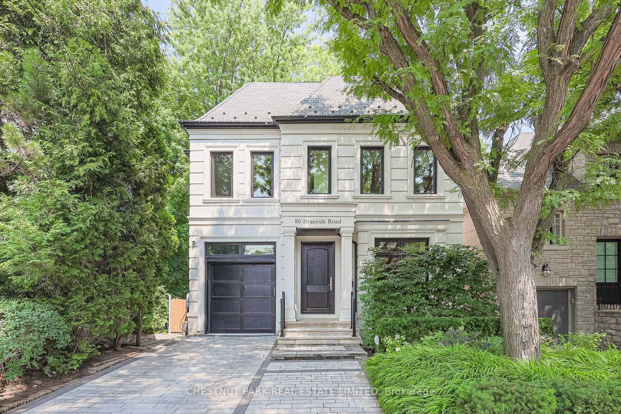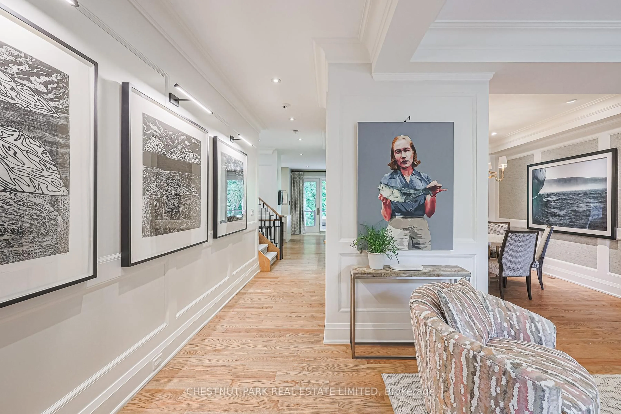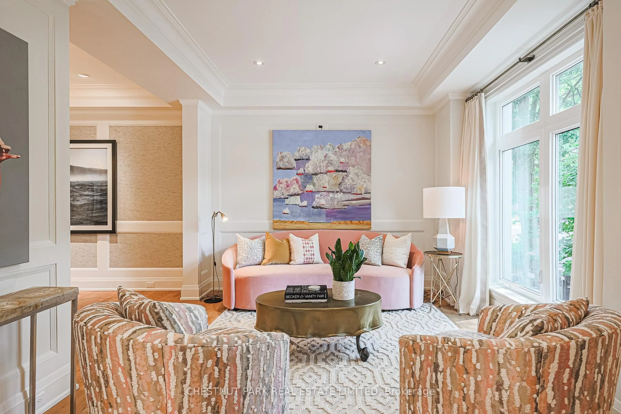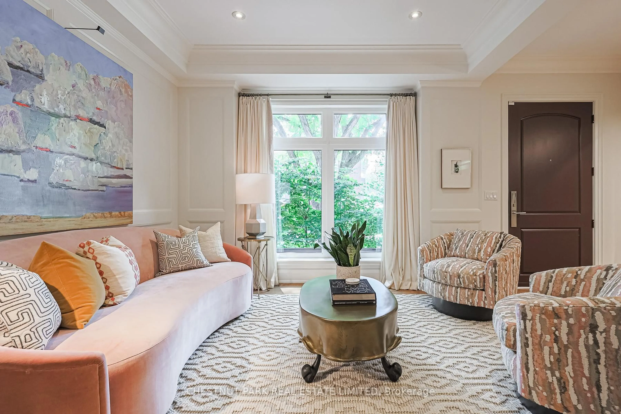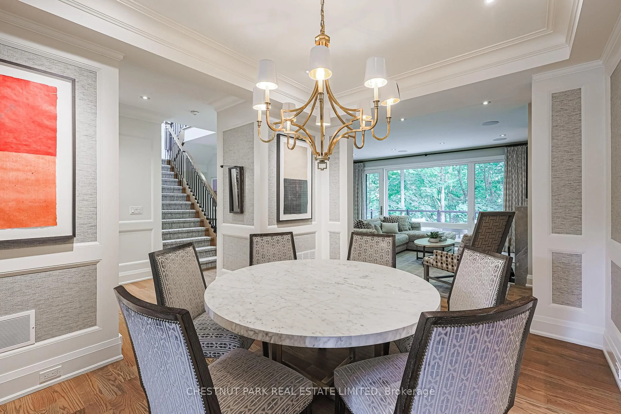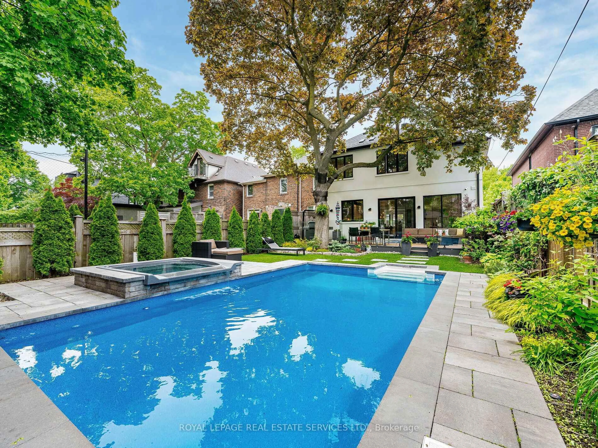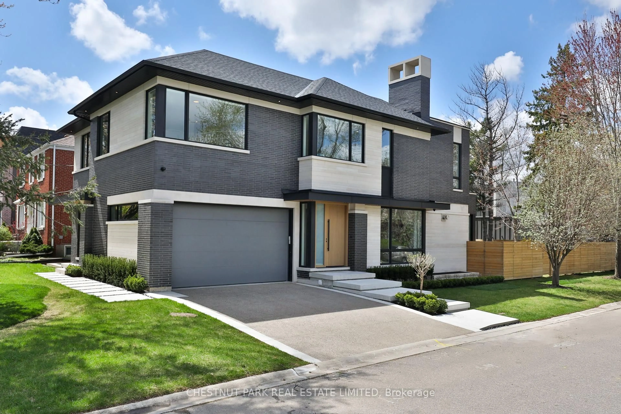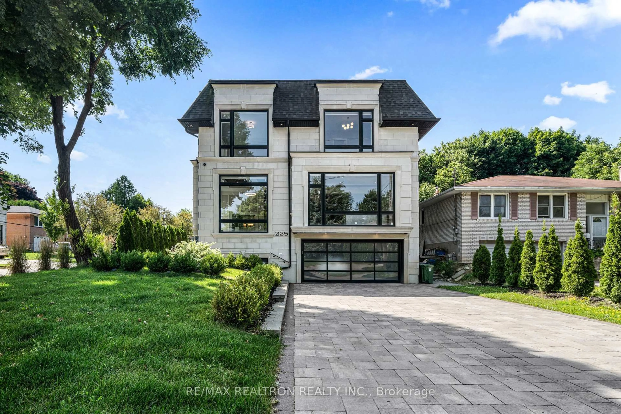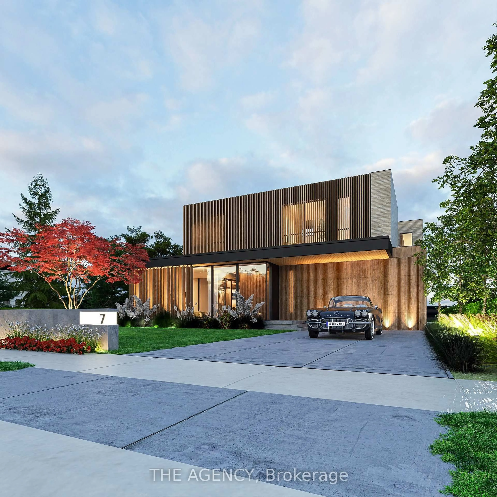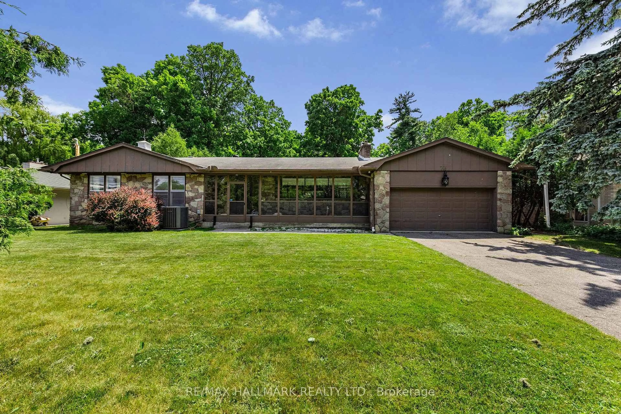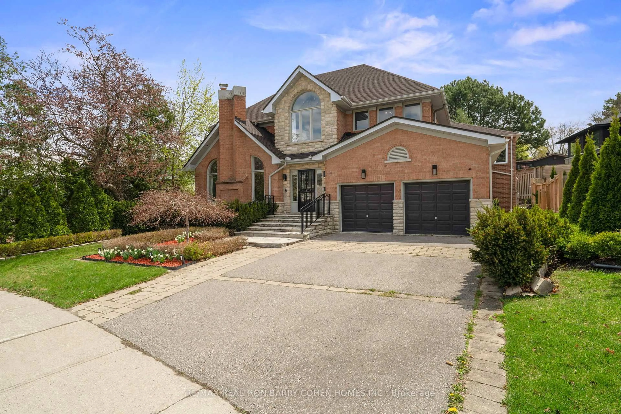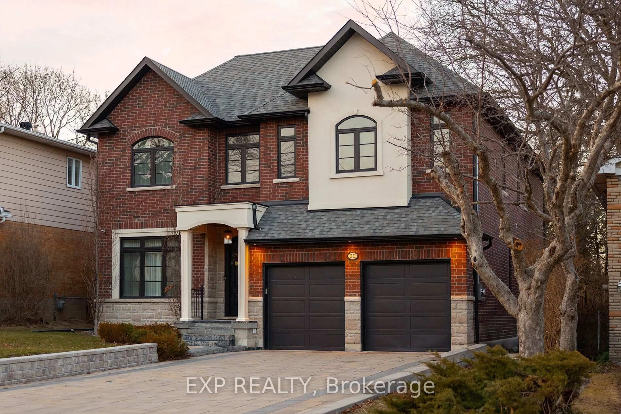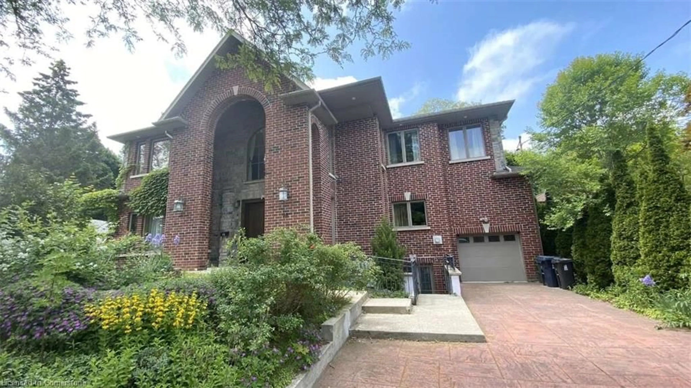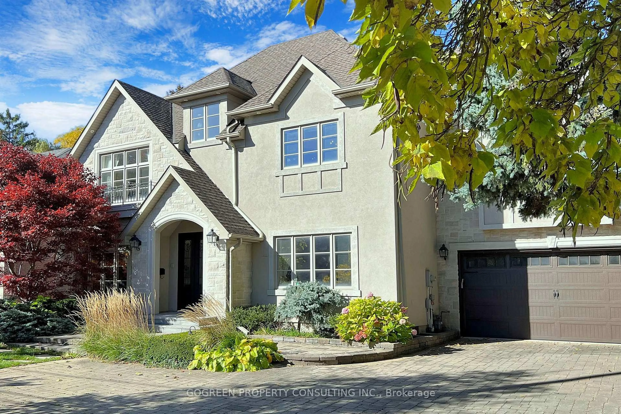80 Braeside Rd, Toronto, Ontario M5N 1X7
Contact us about this property
Highlights
Estimated valueThis is the price Wahi expects this property to sell for.
The calculation is powered by our Instant Home Value Estimate, which uses current market and property price trends to estimate your home’s value with a 90% accuracy rate.Not available
Price/Sqft$1,957/sqft
Monthly cost
Open Calculator

Curious about what homes are selling for in this area?
Get a report on comparable homes with helpful insights and trends.
+2
Properties sold*
$1.9M
Median sold price*
*Based on last 30 days
Description
This sophisticated family home offers the perfect blend of designer detail, everyday comfort, and low-maintenance luxury. Built in 2020 by Peter Higgins Architect Inc. and thoughtfully reimagined by acclaimed designer, James Davie, every inch of the interior showcases bespoke craftsmanship and refined fit and finish. Nestled on a secluded, private ravine lot, this is true privacy in the heart of the city. Upon entry, you're greeted by sweeping sightlines to the treetops, offering a feeling of serenity as if you're living in a modern treehouse. The main floor is intentionally designed for both entertaining and comfortable family living. The family room, complete with surround sound, is anchored by a wood-burning fireplace with marble surround and custom built-ins that cleverly conceal storage. The eat-in kitchen seamlessly flows into the family space with floor-to-ceiling windows which open to a large deck, extending your living area into the treescape. The outdoor space is a rare city retreat, featuring two seating areas, a hot tub, and a lush backdrop of ravine greenery. Upstairs, all 4 bedrooms boast generous storage, ensuite bathrooms, and expansive windows. The lower level includes a fifth bedroom with an above-grade window and a four piece ensuite. There are two laundry rooms (second floor and lower level) for ultimate convenience. Throughout the home, soaring ceilings, abundant natural light, and a striking skylight above the stairwell enhance the open, airy atmosphere. Extensive upgrades include; interior garage access, sound system, garage heat pump, built-ins, EV charger, additional cooling system in the primary suite, water filtration system and more (full list available upon request). Located just steps from Wanless Park, this home offers the rare combination of urban convenience, complete privacy, and a turnkey lock-and-leave lifestyle.
Upcoming Open Houses
Property Details
Interior
Features
Main Floor
Living
3.78 x 3.48hardwood floor / Bay Window / Panelled
Dining
4.12 x 3.48hardwood floor / Panelled / Pot Lights
Family
5.8 x 5.25B/I Shelves / Picture Window / O/Looks Ravine
Kitchen
4.08 x 3.72Centre Island / Picture Window / O/Looks Ravine
Exterior
Features
Parking
Garage spaces 1
Garage type Built-In
Other parking spaces 2
Total parking spaces 3
Property History
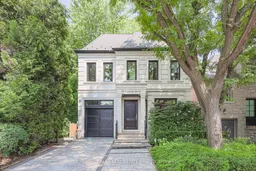 50
50