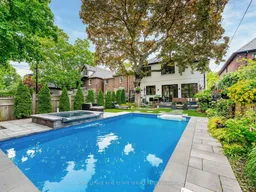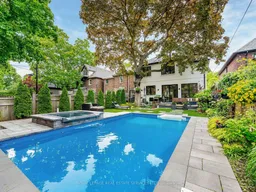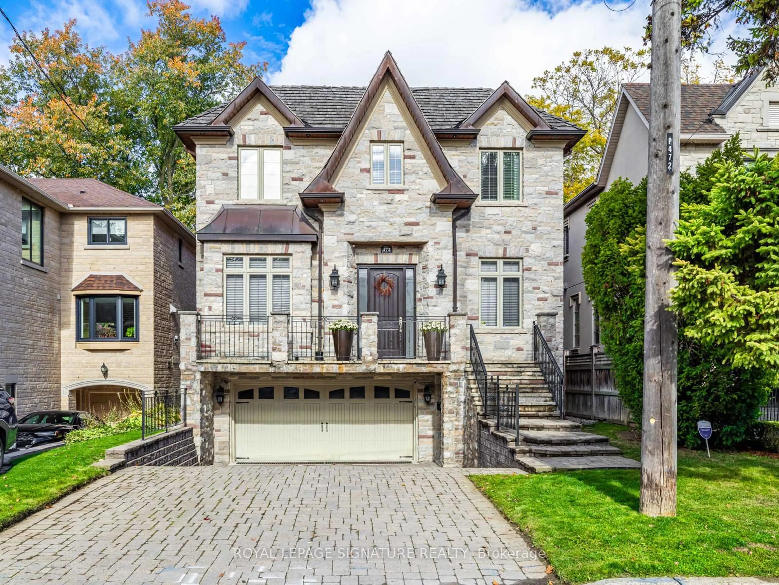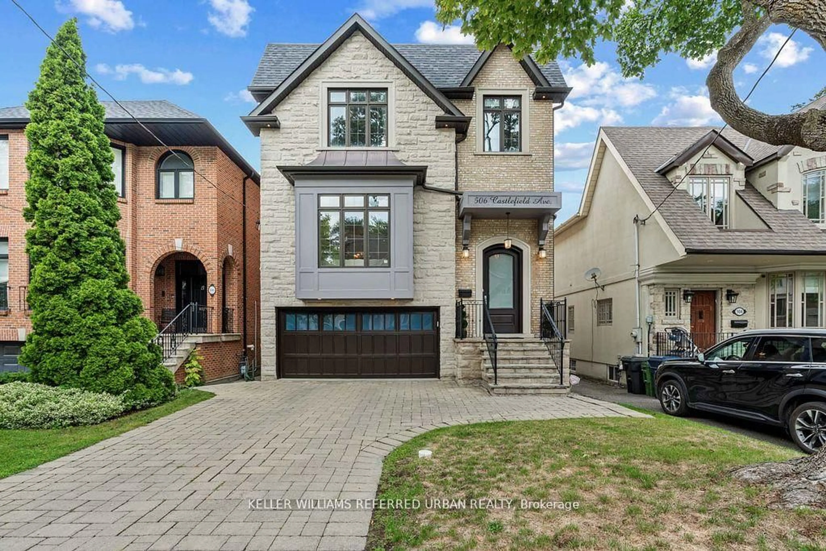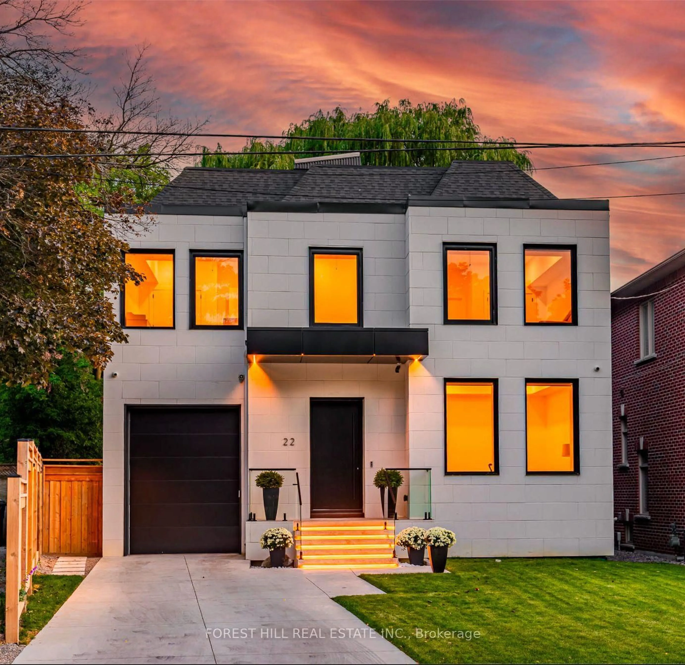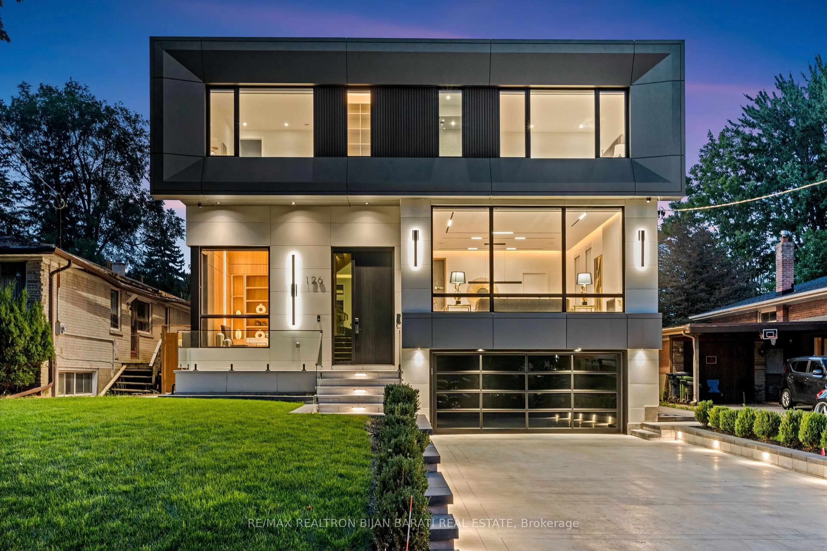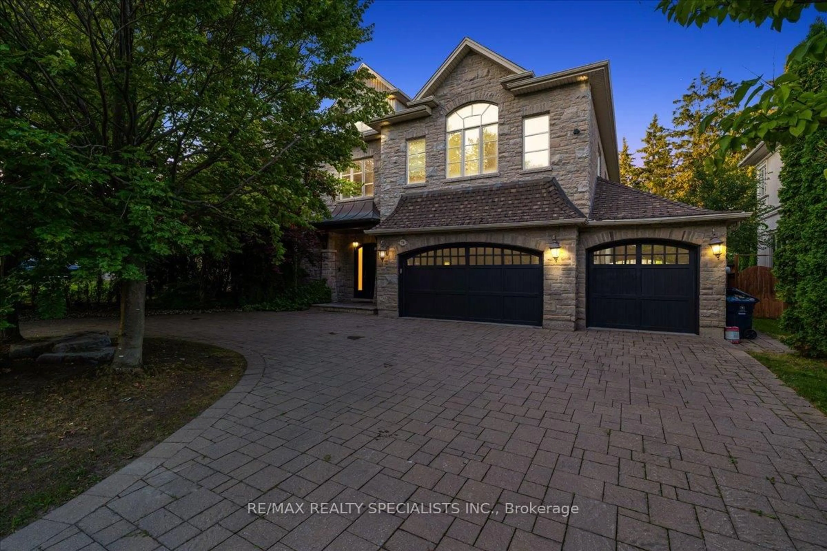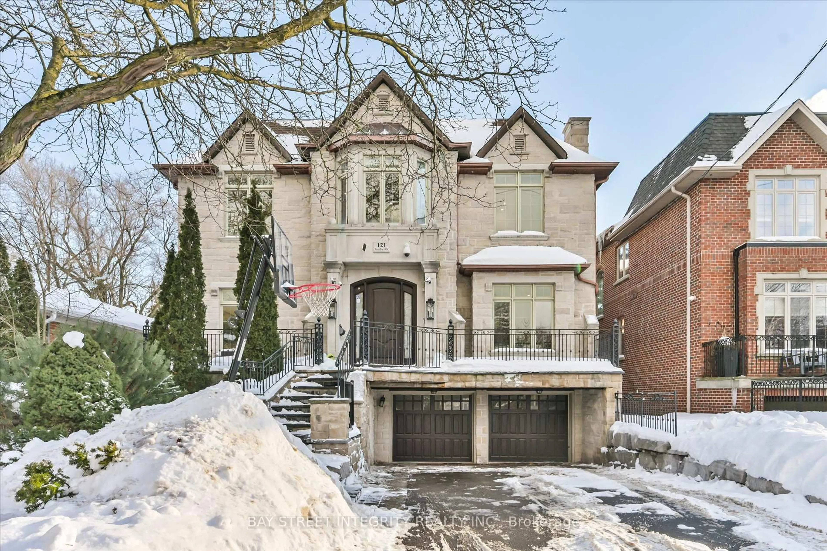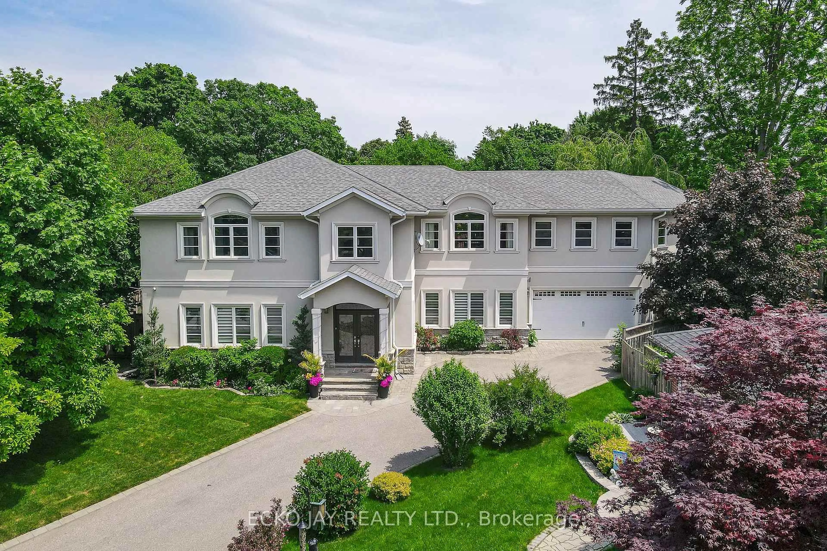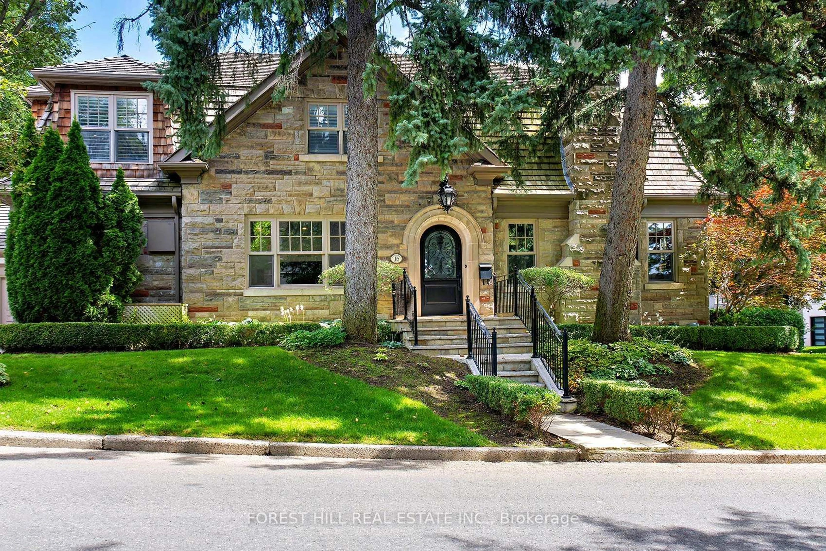An exceptionally renovated home with a rear yard oasis located in the prestigious Lytton Park neighbourhood. Extensively rebuilt in 2019, this luxurious home offers the discerning buyer a over 3000 sq ft of contemporary living space with ultra high end finishes and an abundance of natural light. Take advantage of the large open concept main floor living area with a stunning custom kitchen with blended family room. Walkout from the family room to the rear yard oasis and spa with in in-ground heated pool, composite deck, professionally landscaped yard and pool cabana. Enjoy time with friends and family in the lower level family room complete with 9 ceilings, a 3pc bathroom with steamer, 5th bedroom and a personal gym. A perfectly designed 2nd floor offers everything a family would need with 4 spacious bedrooms, a 2nd floor laundry area, large principal rooms and 2 full washrooms, all complemented with a beautiful picturesque hallway skylight. Located in the heart of Lytton Park and close to top-rated schools (Allenby PS catchment), charming shops, and neighbourhood amenities, this one-of-a-kind home is definitely a rare.
Inclusions: Existing: Wolf Gas Stove, Sub Zero Fridge, Miele Dishwasher, Sharp Microwave, Whirlpool washer and dryer. Motorized window blinds, all built incabinets and organizers, garage door opener and remote, central vacuum and equipment, forced air furnace and air conditioner, gas freplace,murphy bed, basement bar fridge, kitchen wine rack. Pool: gas heater, pump, flter, pool cabana, bar fridge. Networking: 2 sonos AMPS(basement and main foor), Networking enclosure, 6 Ubiquiti wireless access points, 3 Ubiquiti cameras, Lutron Hub.
