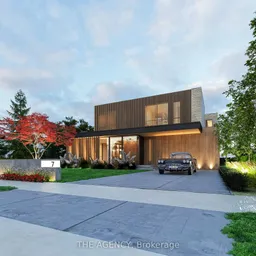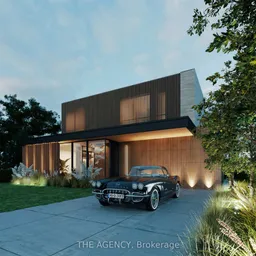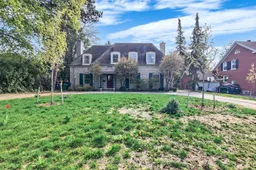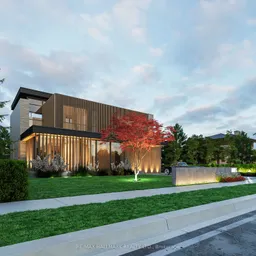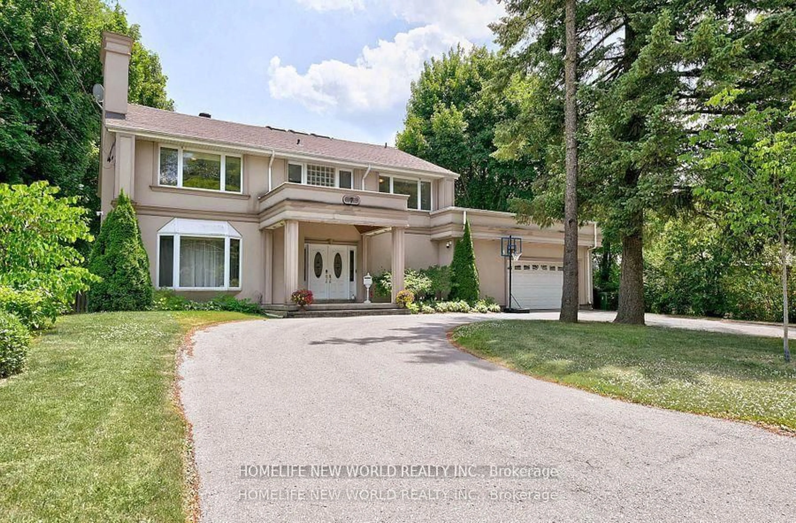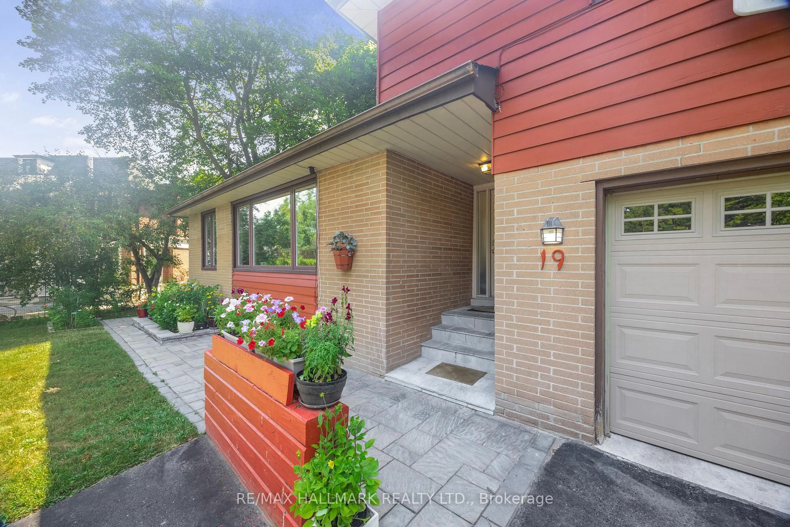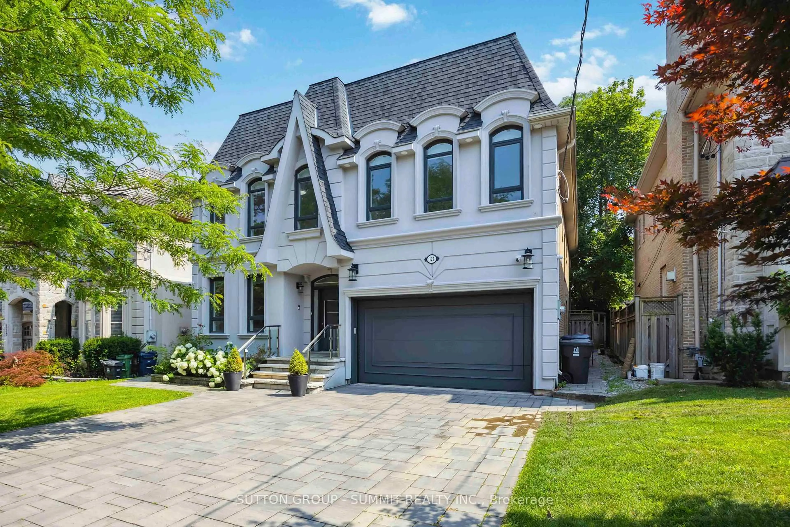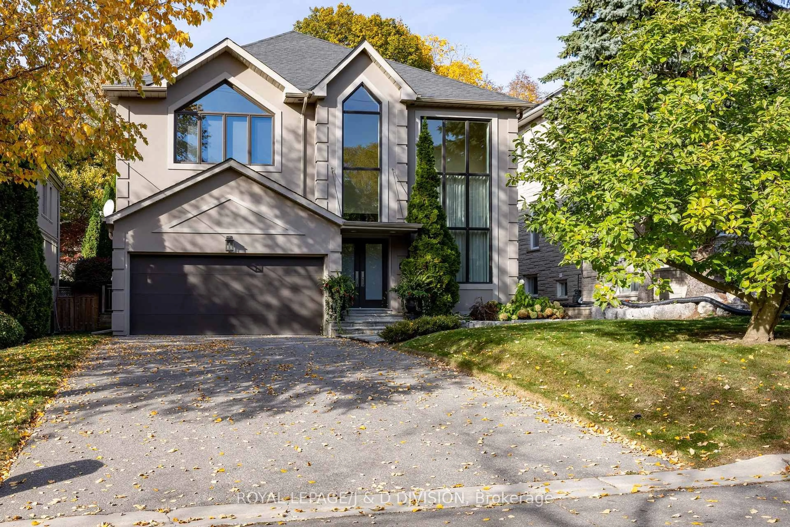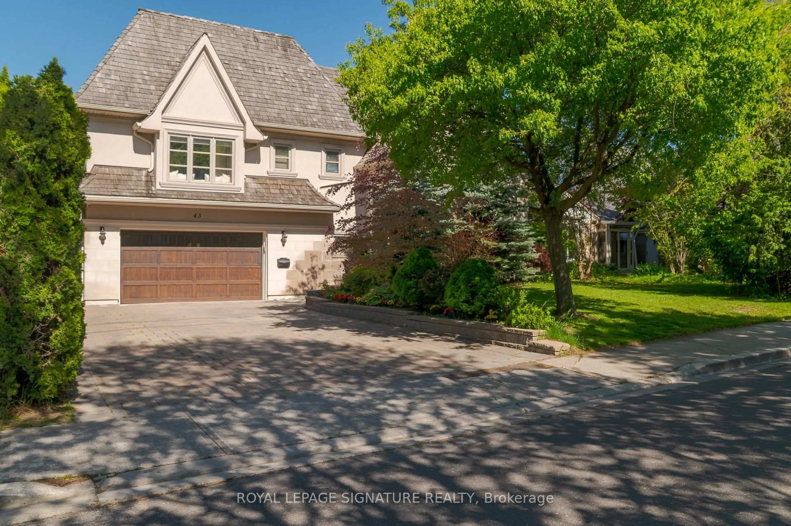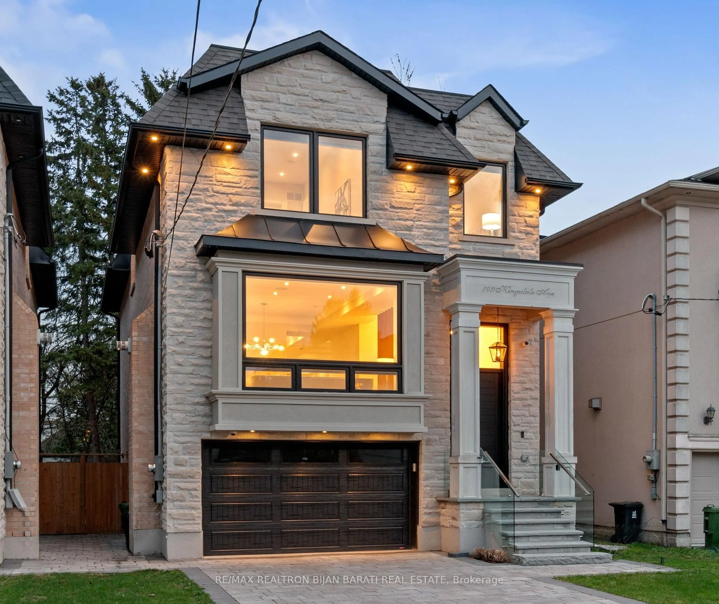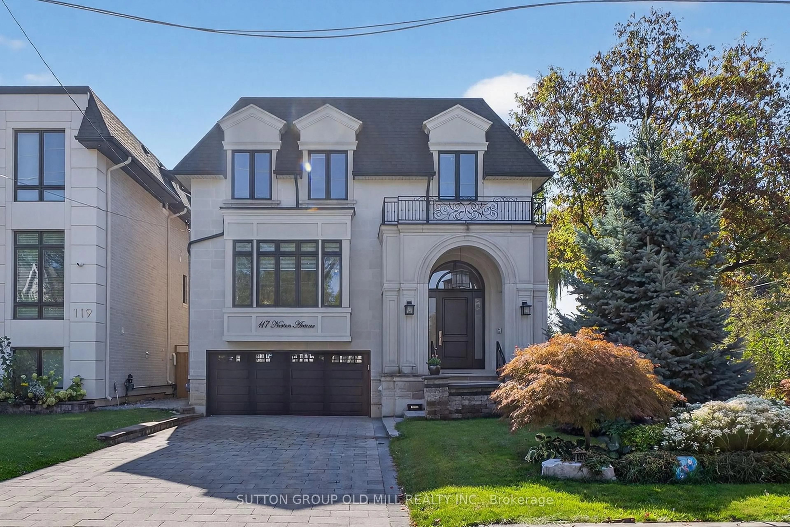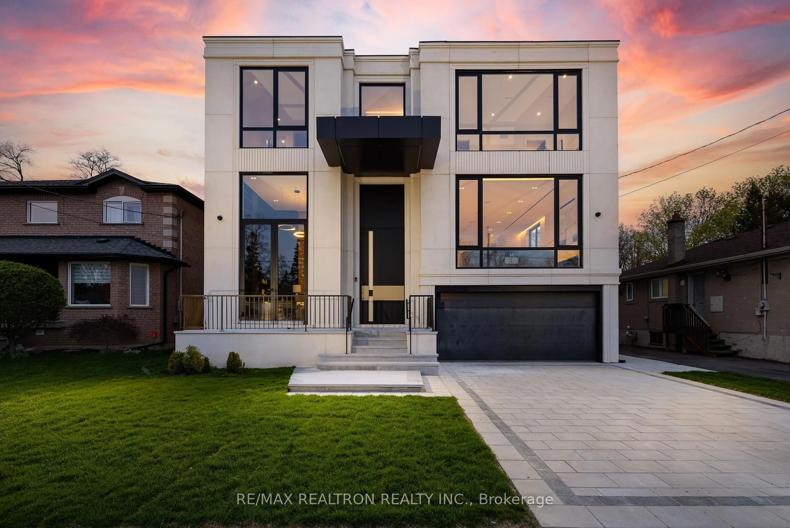Welcome to 7 Gerald Streetwhere time, location, and lifestyle come together in one of Torontos most prestigious enclaves, St. Andrew-Windfields. Set on a beautifully flat 75 x 200 ft lot (15,000 sq.ft.), this exceptional property offers a rare blend of space, serenity, and distinction.Step into a setting that whispers elegance and calm. Mornings begin with coffee on a sunlit terrace, while the warm, open interiors offer the perfect backdrop for quiet moments and joyful gatherings alike. Whether its intimate family dinners or festive celebrations that flow effortlessly from indoors to out, every detail of this home is a reflection of comfort and style.Surrounded by top-tier schools, lush parks, and the quiet prestige of a neighborhood where families settle in for generations, 7 Gerald is more than a homeits a lifestyle. A place where memories are made, values are rooted, and life unfolds with grace.This is a rare opportunity to embrace something truly lasting. Welcome home.
Inclusions: S/S Fridge, Dishwasher, Built in Oven, Cooktop, Washer & Dryer, All Electric Light Fixtures & All Window Coverings.
