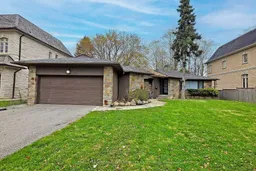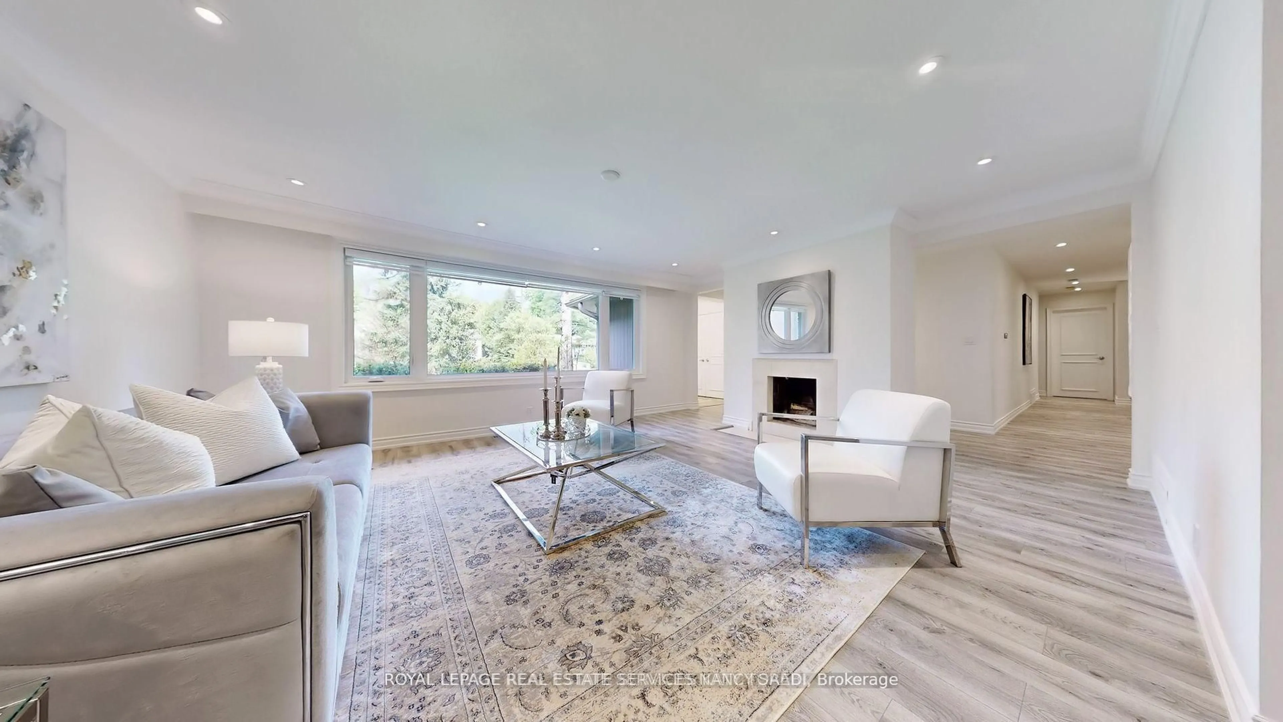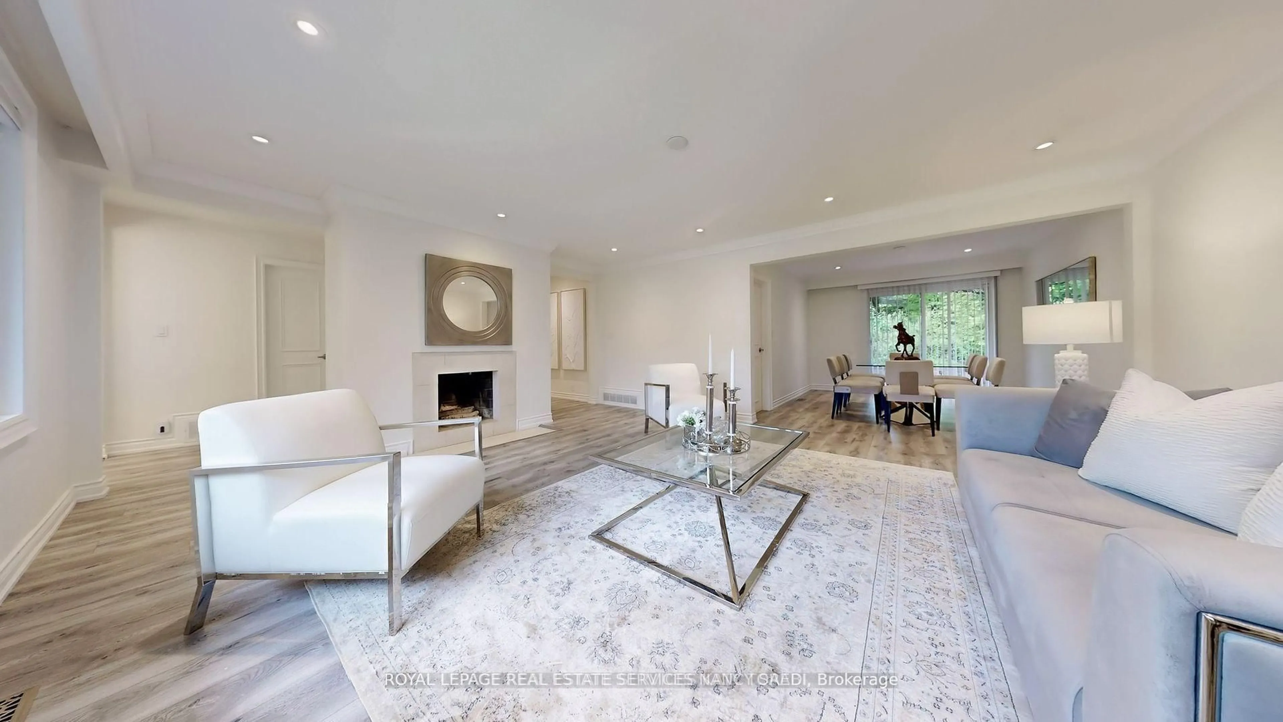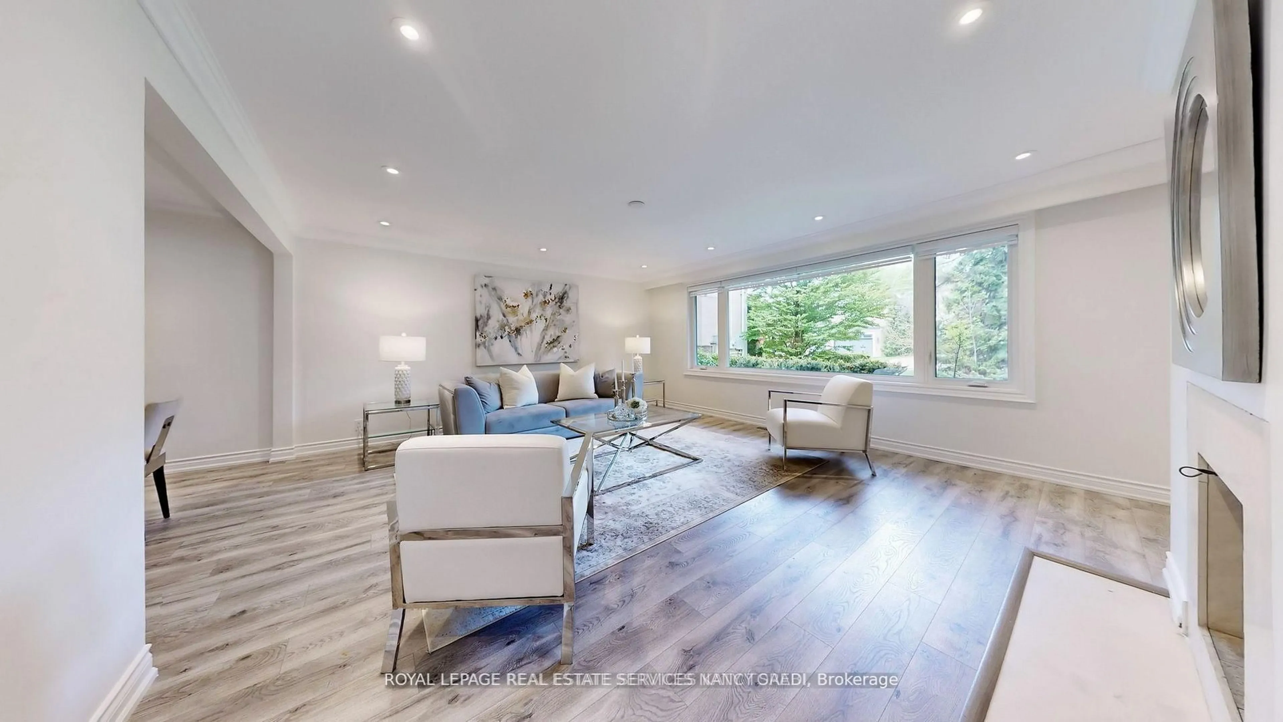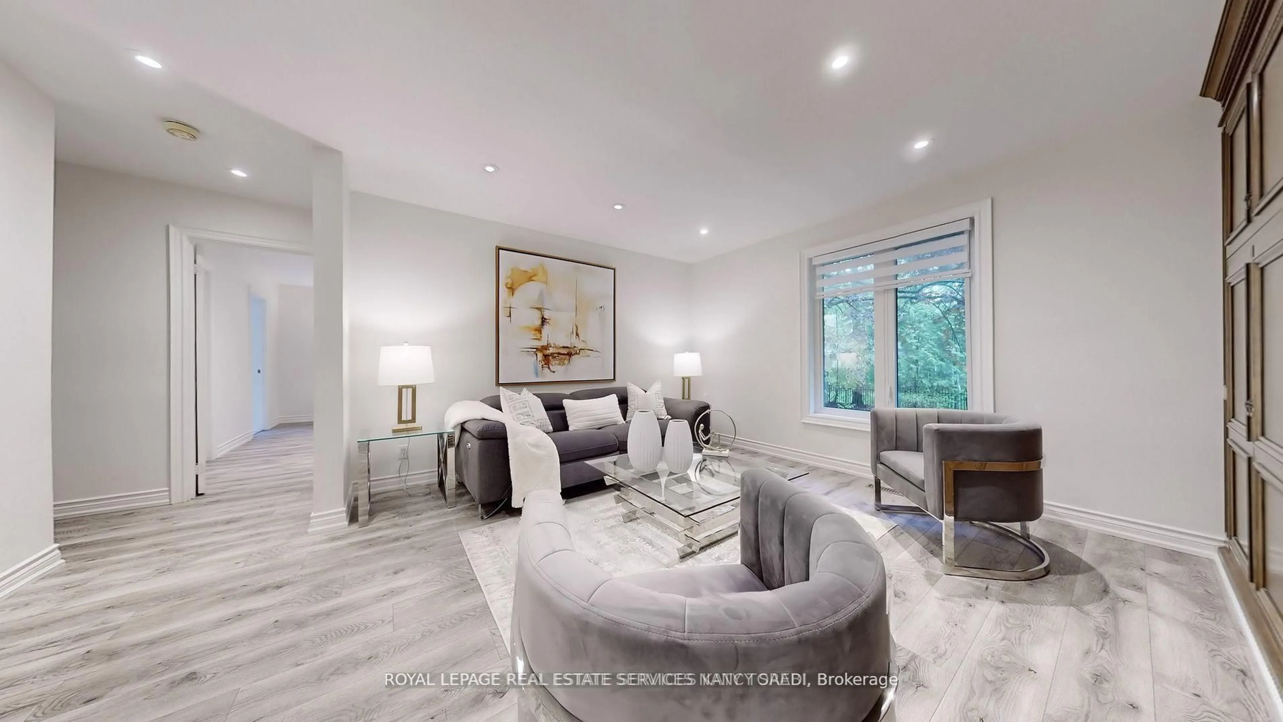Contact us about this property
Highlights
Estimated valueThis is the price Wahi expects this property to sell for.
The calculation is powered by our Instant Home Value Estimate, which uses current market and property price trends to estimate your home’s value with a 90% accuracy rate.Not available
Price/Sqft$1,101/sqft
Monthly cost
Open Calculator
Description
Welcome To 15 Farrington Dr A Beautifully Renovated Family Home Situated On A Prime Lot In One Of Toronto's Most Coveted Enclaves. This Spacious Residence Features A Bright And Open Lower Level With Large Above-Grade Windows, Designer Finishes, And A Cozy Fireplace With Custom Built-Ins. The Basement Offers An Expansive Recreation Area, Ample Storage, And A Separate Entrance Perfect For A Nanny Suite Or Your Private Gym. Enjoy Three Generously Sized Bedrooms, Renovated Bathrooms With Marble Counters, And A Luxurious Spa-Inspired Soaker Tub. The Kitchen And Living Spaces Are Flooded With Natural Light And Complemented By Stylish Fixtures And Contemporary Touches Throughout. Walk Out To A Private, Mature Tree Backyard Ideal For Relaxing Or Entertaining. Located Minutes To Top Schools, Shopping, Parks, And Transit. This Home Combines Modern Comfort With Timeless Charm In A Peaceful, Family-Friendly Neighborhood. Minutes To Bayview Village, Hwy 401, Parks, And Top-Ranked Schools. A Rare Offering In An Exceptional Location.If you want it reformatted, edited, or shortened for MLS limits, just say the word.
Property Details
Interior
Features
Main Floor
Primary
5.15 x 4.26W/I Closet / Laminate / 2 Pc Ensuite
Living
5.2 x 4.78Fireplace / Laminate / Picture Window
Dining
3.85 x 3.14Laminate / W/O To Patio
Kitchen
4.32 x 3.61Granite Counter / Stainless Steel Appl / O/Looks Backyard
Exterior
Features
Parking
Garage spaces 2
Garage type Built-In
Other parking spaces 4
Total parking spaces 6
Property History
 28
28

