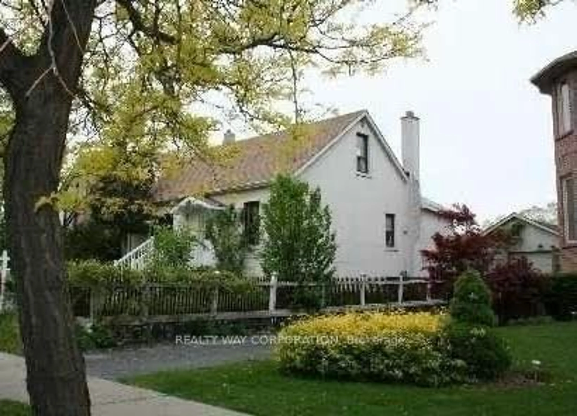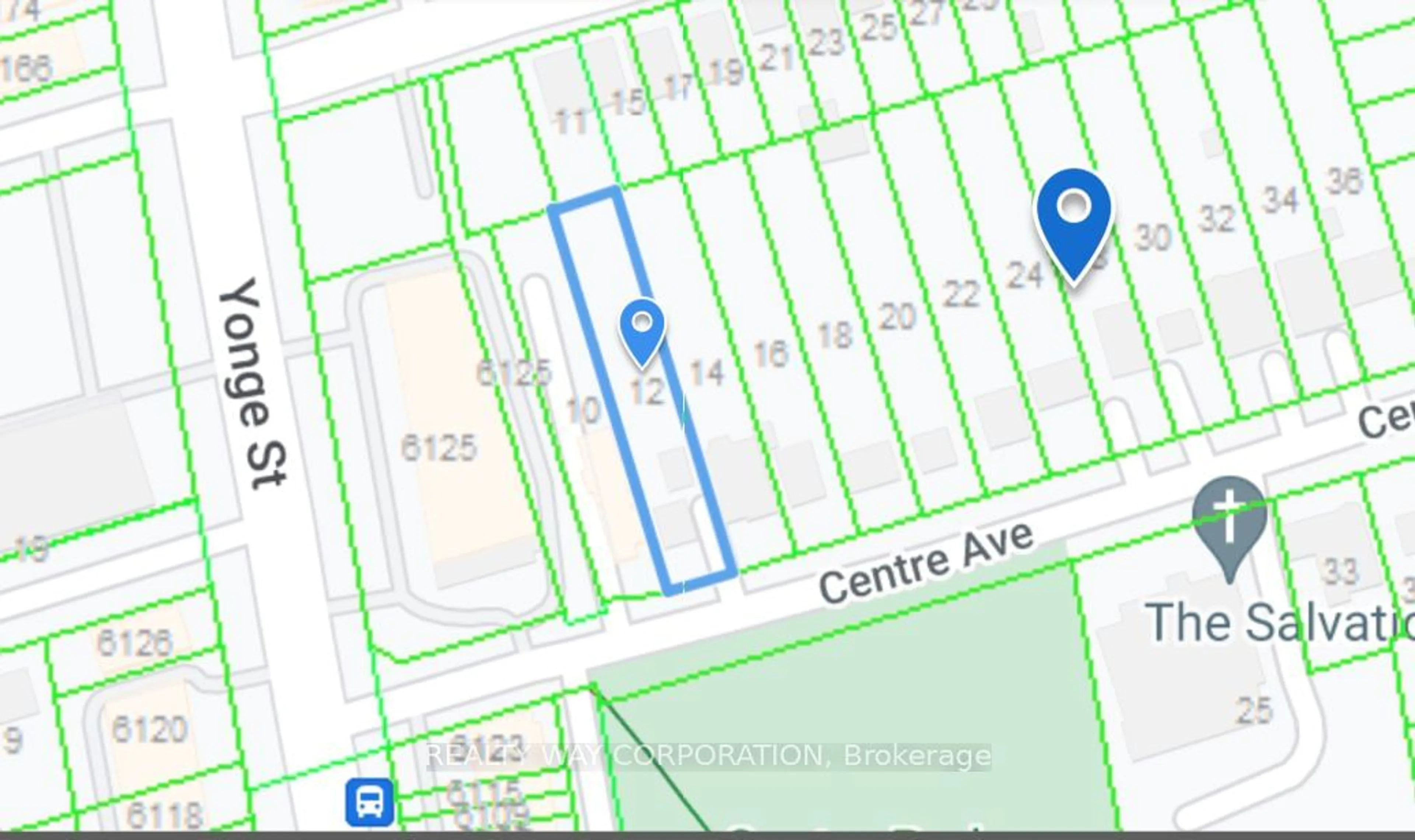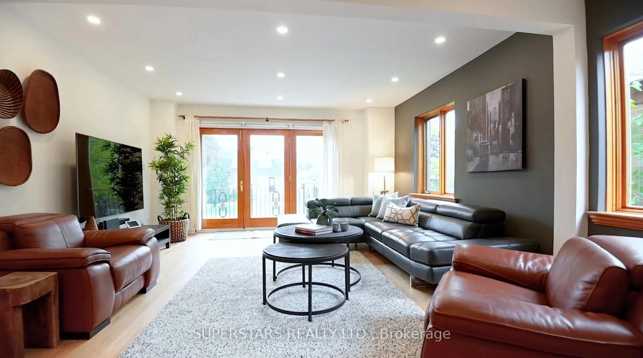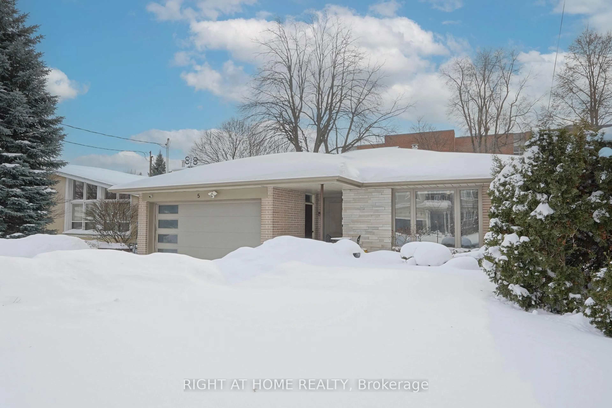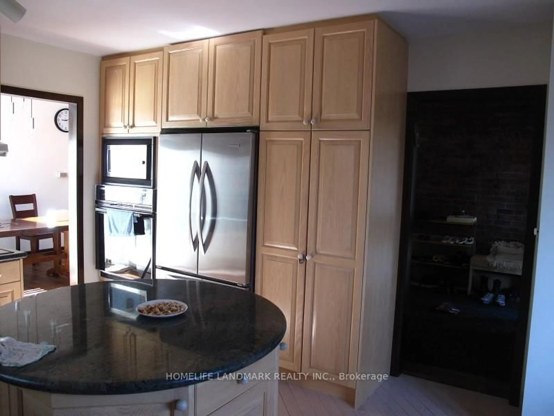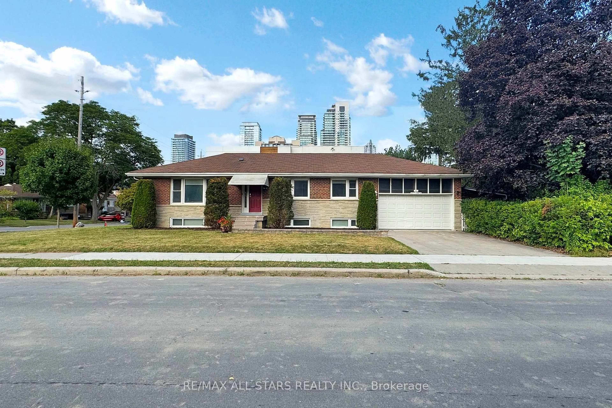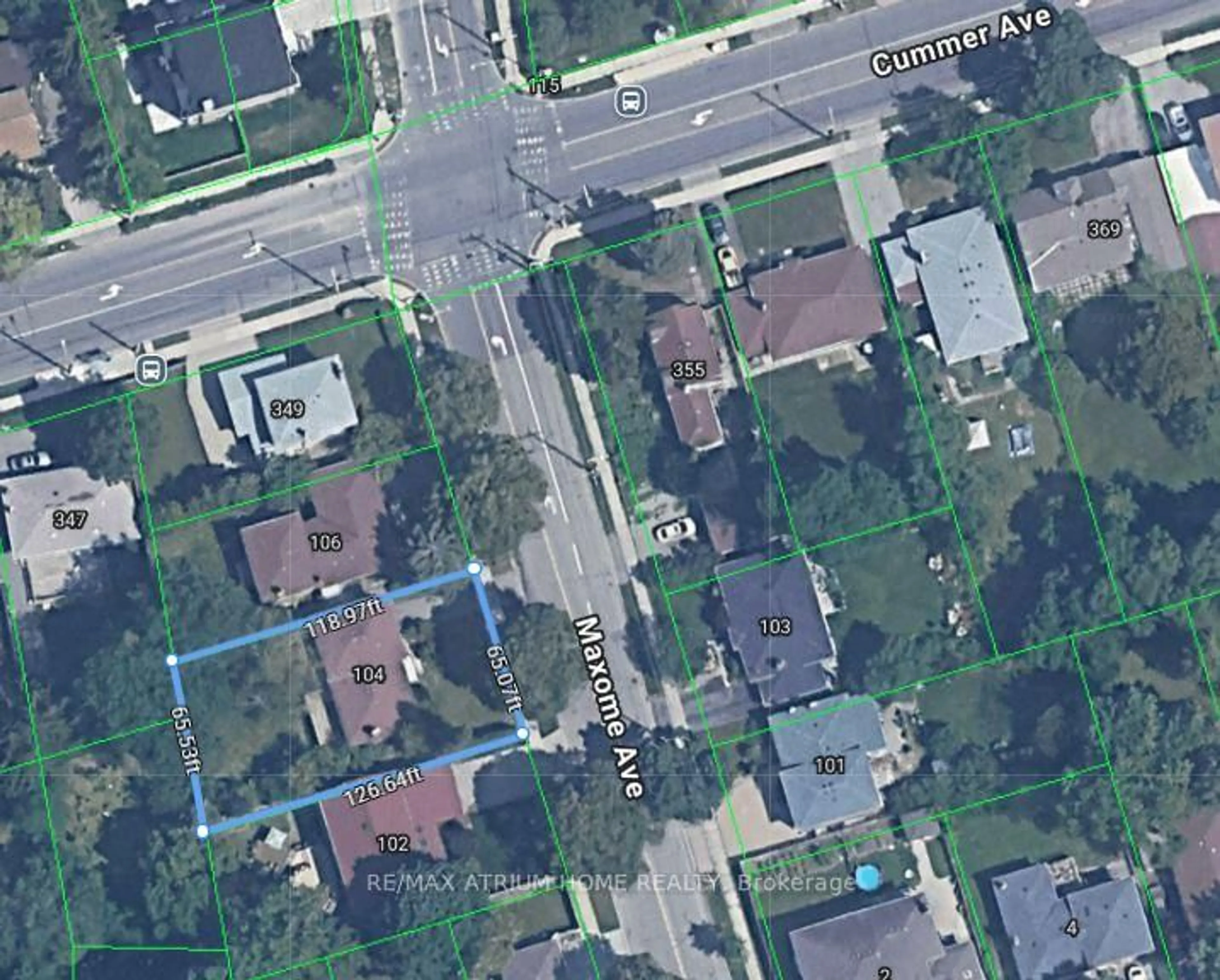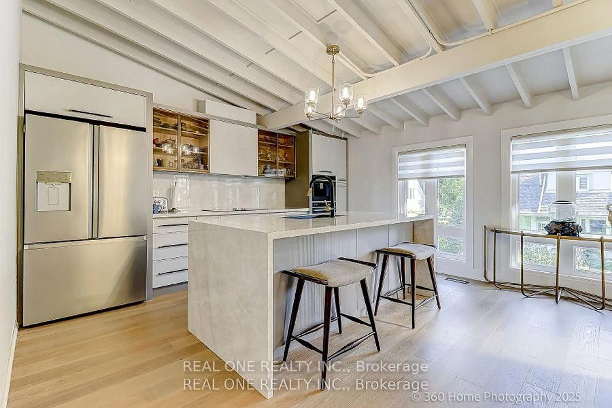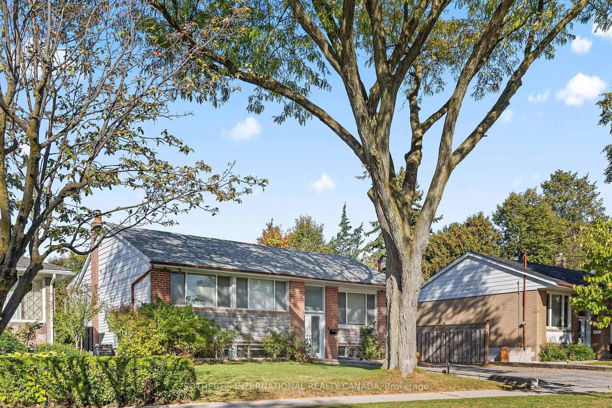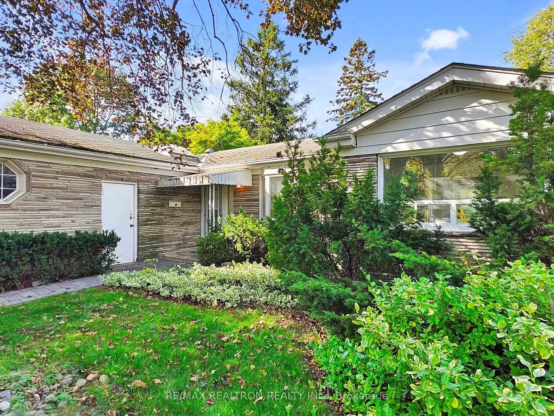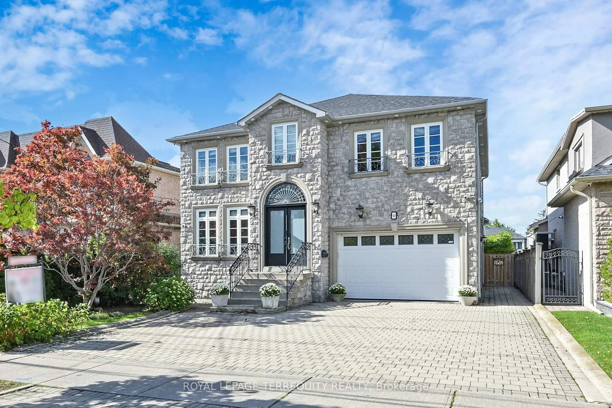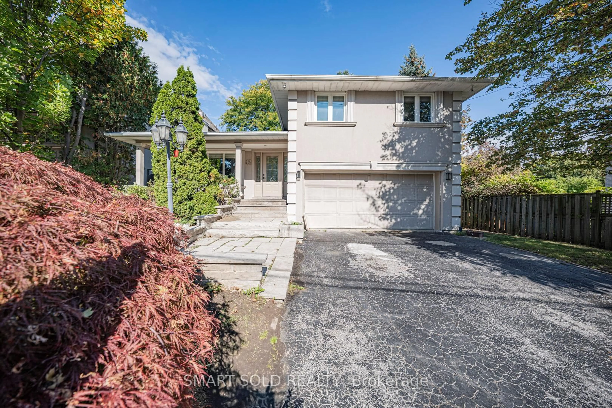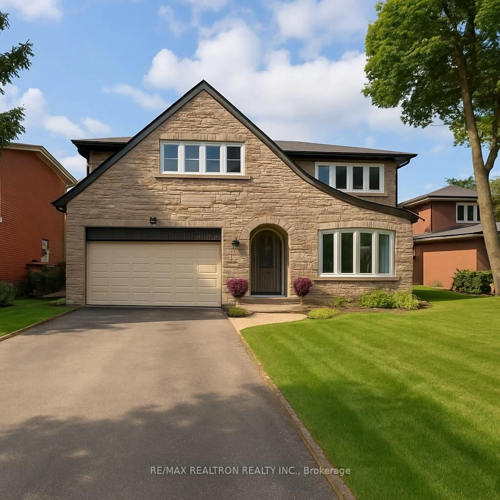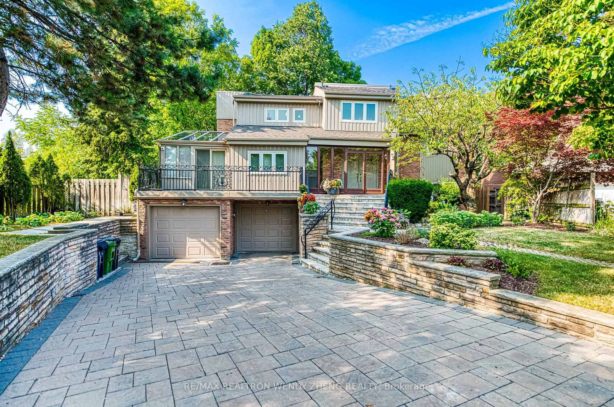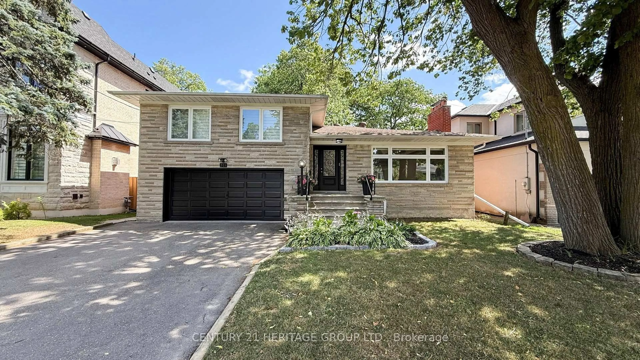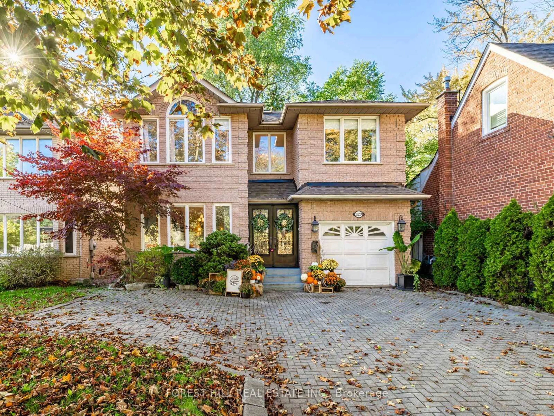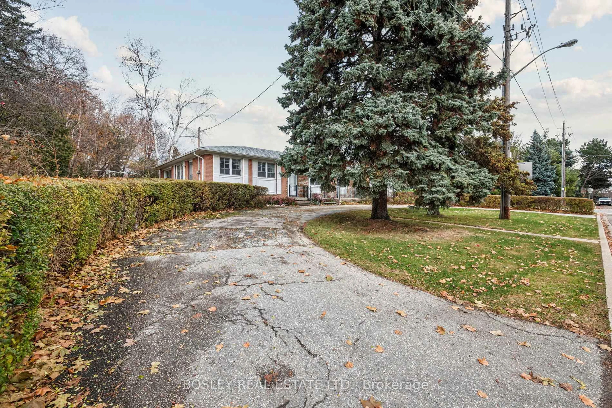Contact us about this property
Highlights
Estimated valueThis is the price Wahi expects this property to sell for.
The calculation is powered by our Instant Home Value Estimate, which uses current market and property price trends to estimate your home’s value with a 90% accuracy rate.Not available
Price/Sqft$4,286/sqft
Monthly cost
Open Calculator
Description
Fantastic property with Developmental potential, over 301 feet depth, Third property from Yonge street, Official plan is calling for high rises in the area, surrounded by properties that applied for high rises.
Property Details
Interior
Features
Exterior
Features
Parking
Garage spaces 2
Garage type Detached
Other parking spaces 2
Total parking spaces 4
Property History
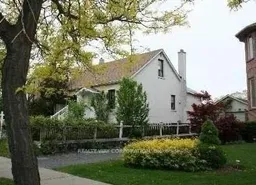 2
2
