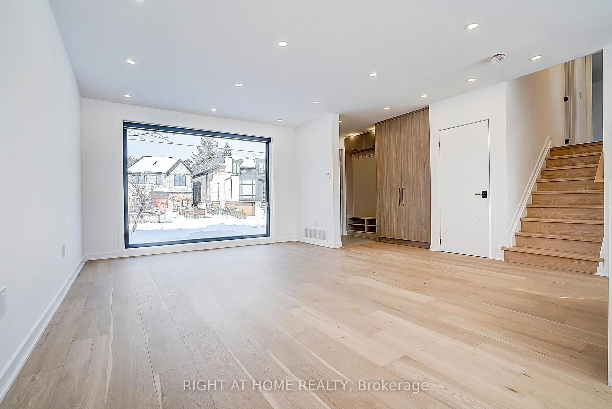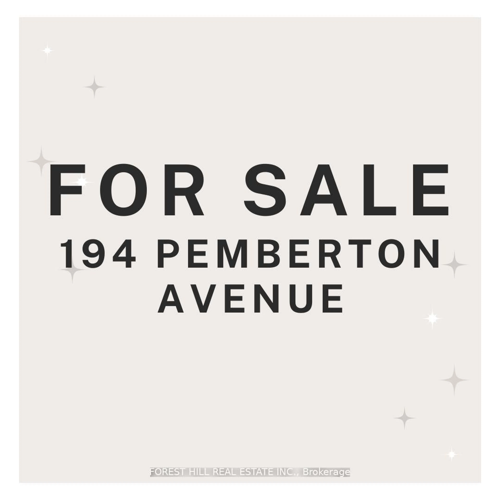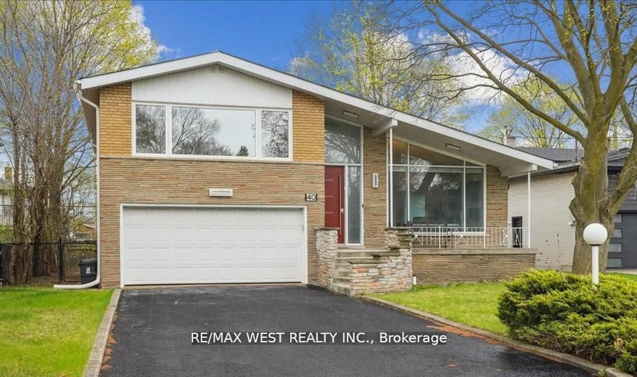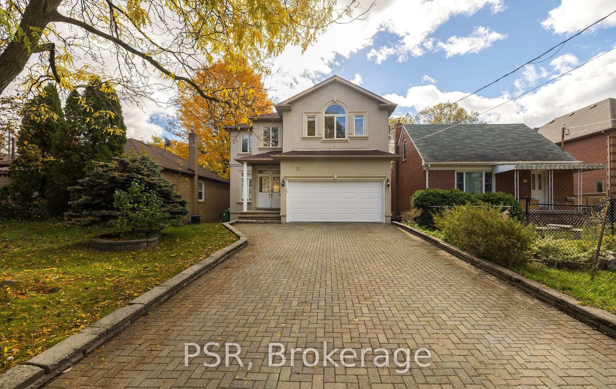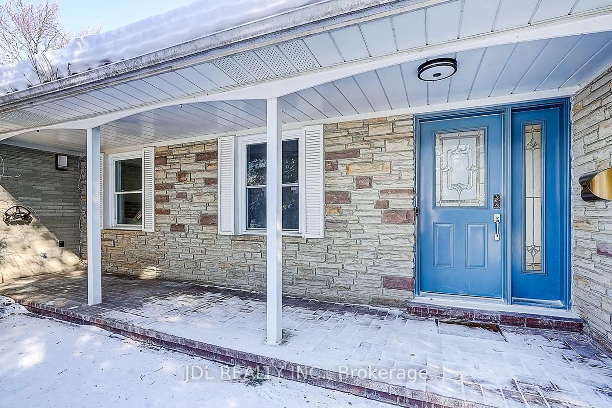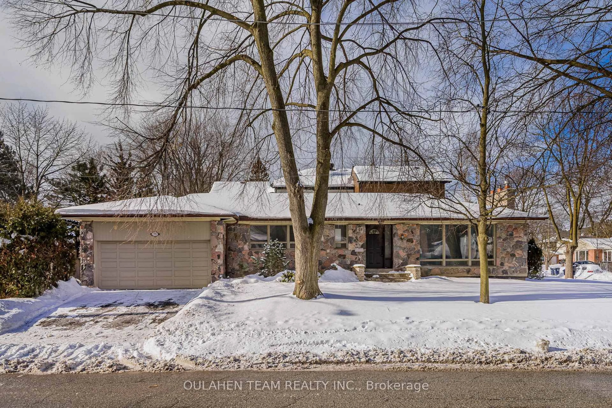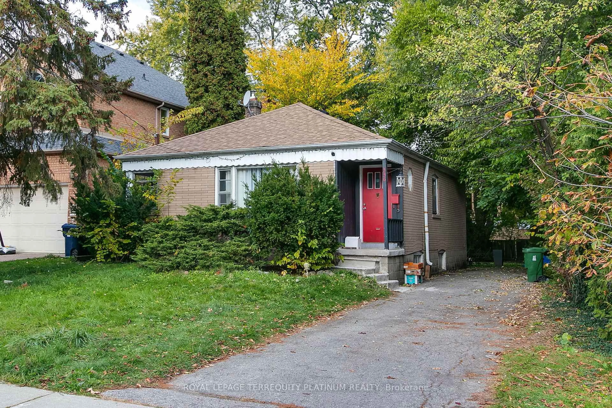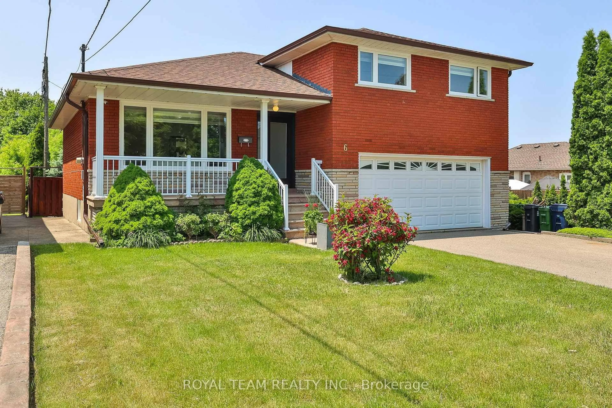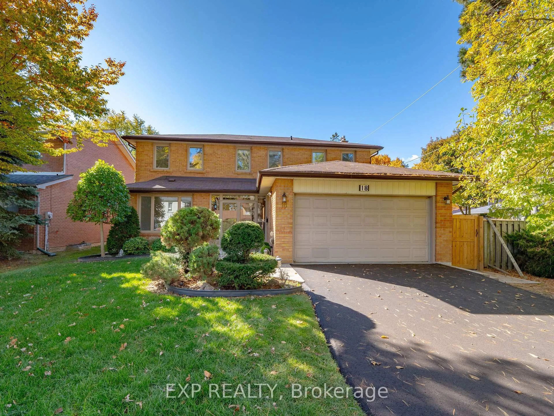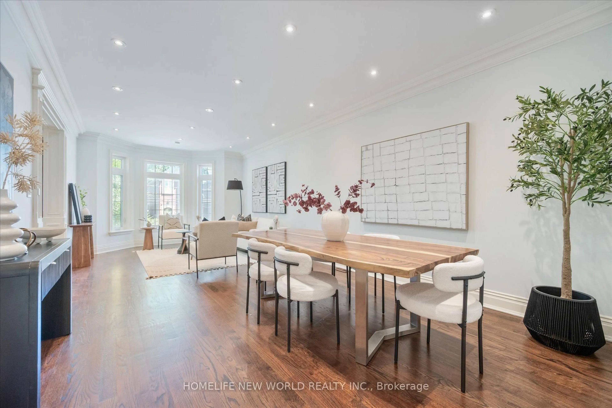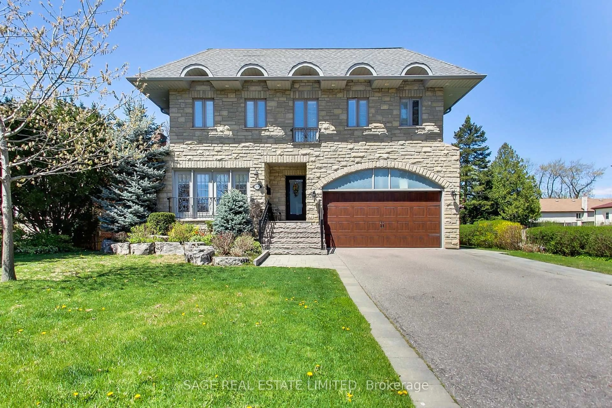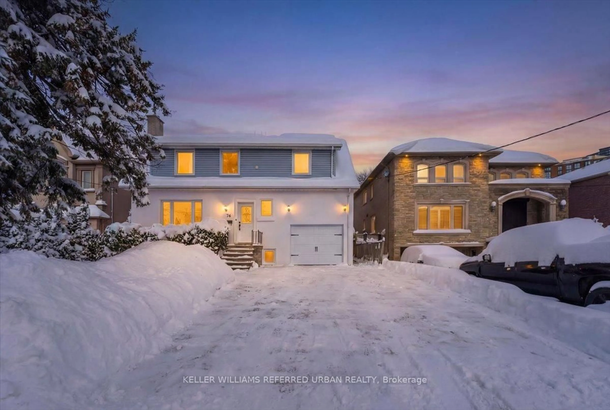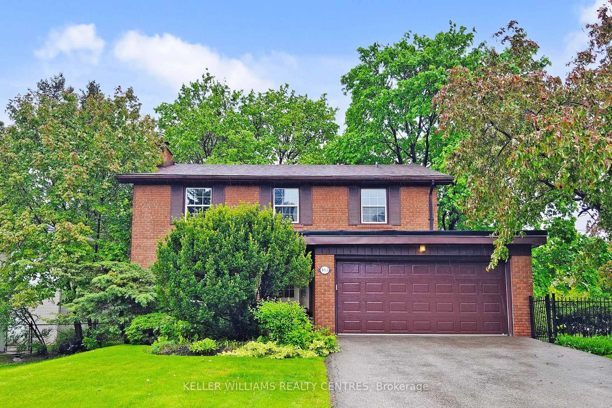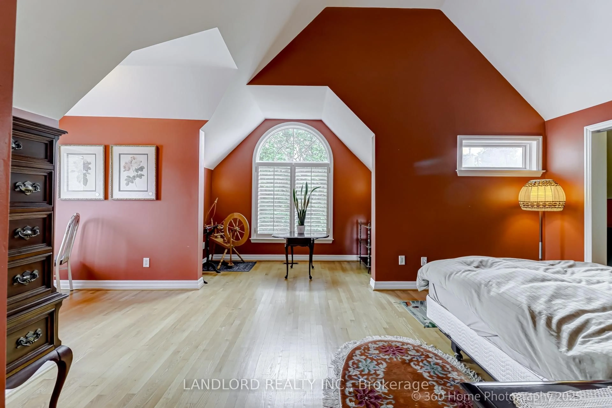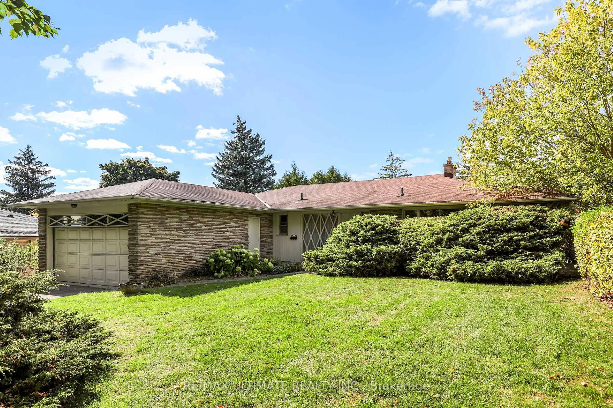Discover this beautifully renovated detached home, designed with modern elegance and comfort in mind. Boasting soaring 10' ceilings on the main floor and rich hardwood floors throughout, this inviting space radiates warmth and contemporary style perfect for families seeking a welcoming sanctuary.The spacious open-concept living area seamlessly connects to a gourmet kitchen featuring custom cabinetry, granite countertops and backsplash, and top-of-the-line Brand New KitchenAid stainless steel appliances including a fridge, stove and oven, hood, builtin microwave, and dishwasher. Bright office that can easily serve as a fourth bedroom with direct backyard access make this home both functional and versatile.Upstairs offers three comfortable bedrooms . The family room with a stunning solarium opens to a private deck, perfect for outdoor gatherings or relaxing evenings.The fully self-contained lower level functions almost like a separate unit, with a private entrance, a fully equipped kitchen, two bedrooms, One bathroom making it ideal for extended family or rental income. The basement includes S/S fridge, Stove/Oven, hood, and microwave, providing everything you need in a separate living space.Enjoy the beautifully backyard, the perfect backdrop for entertaining or unwinding in tranquility. This exceptional home offers modern living with flexible space options an ideal place for your family's next chapter.All measurement are estimate and be verified by the buyer or buyer agent. (Basement tenanted)
Inclusions: 2Fridge, 2 stove/oven, 2 microwave,2 dishwasher, 2 washer/dryer, ALF and window coverings, Furnace and Hot water tank owned
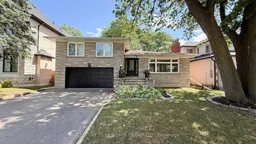 43
43

