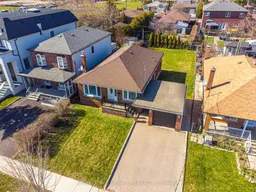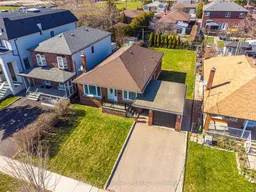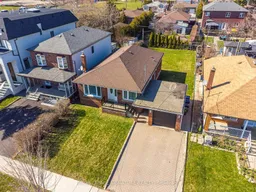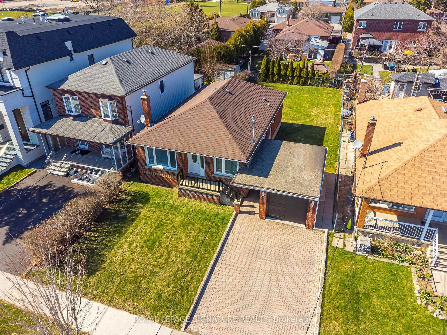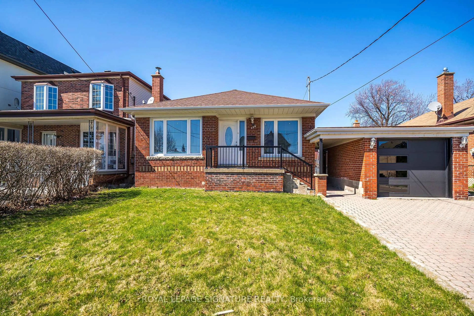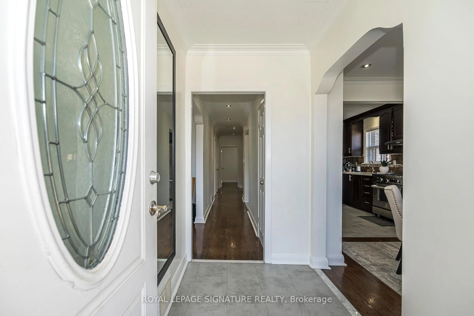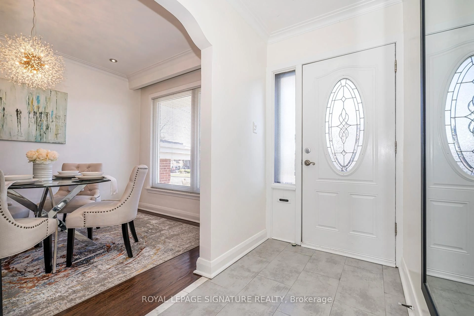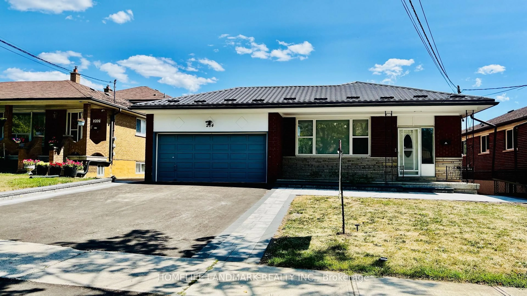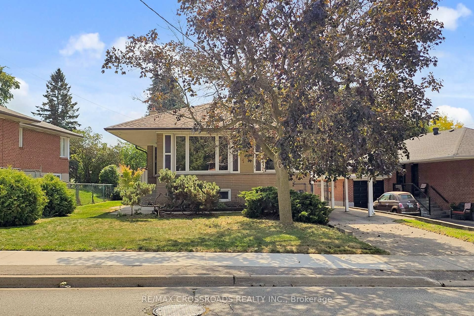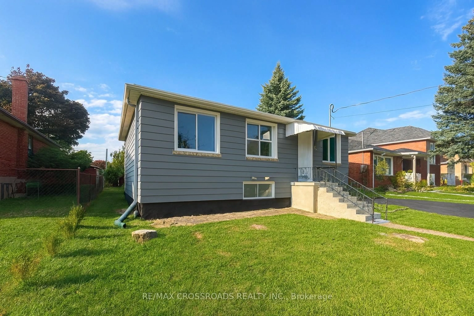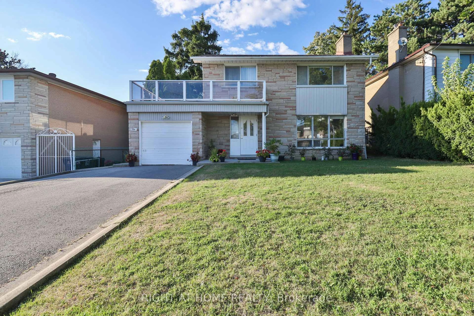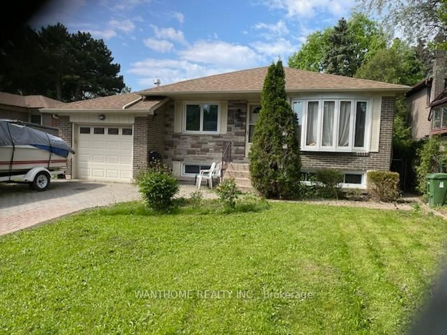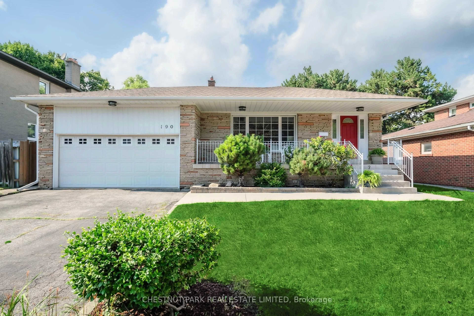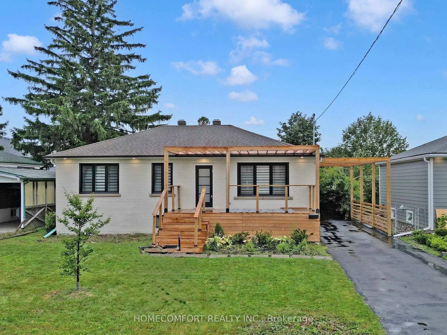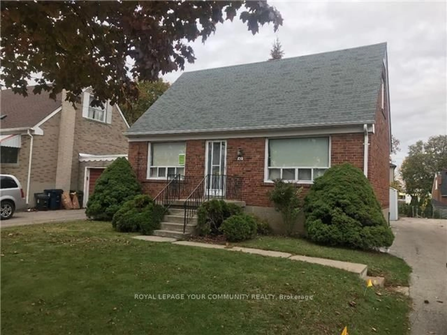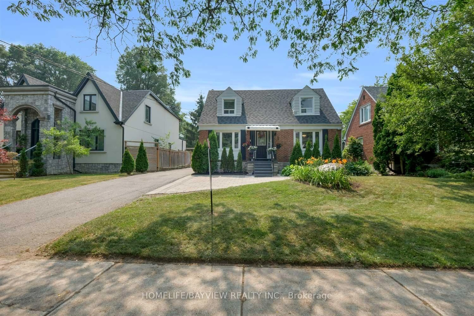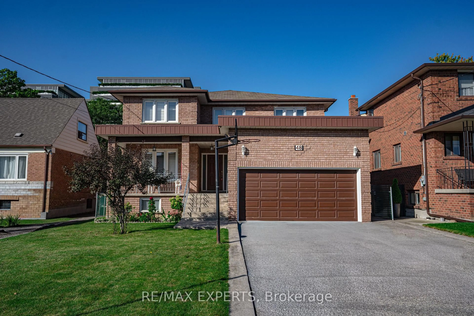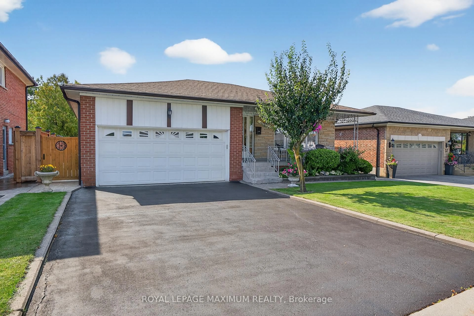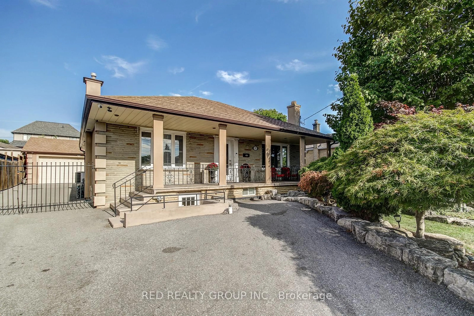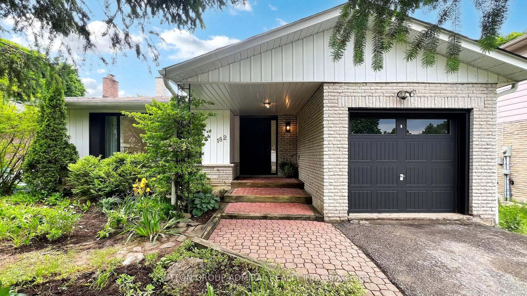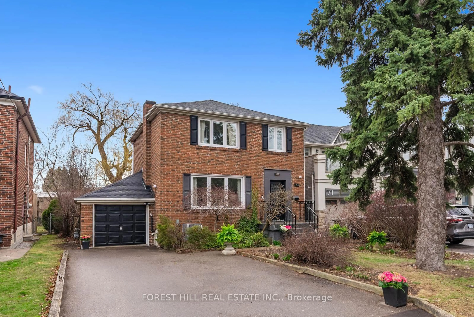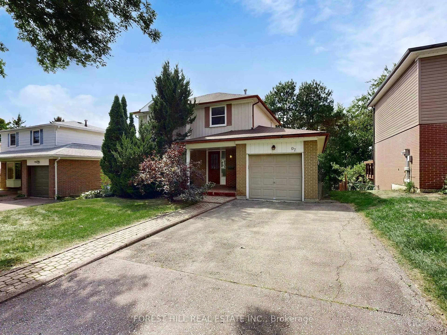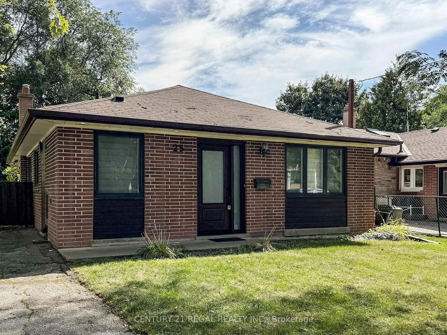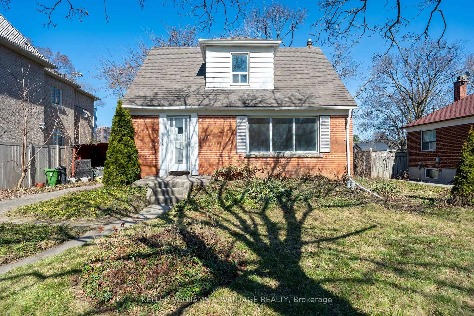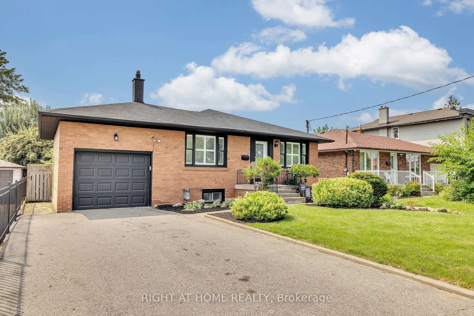136 Regina Ave, Toronto, Ontario M6A 1R7
Contact us about this property
Highlights
Estimated valueThis is the price Wahi expects this property to sell for.
The calculation is powered by our Instant Home Value Estimate, which uses current market and property price trends to estimate your home’s value with a 90% accuracy rate.Not available
Price/Sqft$1,134/sqft
Monthly cost
Open Calculator

Curious about what homes are selling for in this area?
Get a report on comparable homes with helpful insights and trends.
+1
Properties sold*
$3M
Median sold price*
*Based on last 30 days
Description
Exceptional Value in a Prime Toronto Location!Discover this beautifully renovated 5-bedroom bungalow, a rare gem in one of Toronto's most desirable neighbourhoods. Nestled on an expansive 50 x 137.80 foot lot, this home offers unmatched versatility whether you're a growing family, savvy investor, or ready to build your dream home.The main level showcases 3 generous bedrooms, gleaming hardwood floors, elegant pot lights,crown mouldings, and a sun-filled living and dining area. The large eat-in kitchen is a chef's delight with granite countertops, stainless steel appliances, and a gas stove. A dedicated main-floor laundry room adds convenience and practicality to the thoughtful layout.The fully finished lower level features a self-contained 2-bedroom apartment with a private side entrance and its own laundry ideal for generating rental income, hosting extended family,or providing a comfortable guest suite.Move right in and enjoy, or take advantage of the incredible lot size and neighborhood trend of custom builds. Steps from top amenities, transit, shopping, and schools, this home combines charm, flexibility, and endless potential in an unbeatable setting.A true opportunity to live, invest, and build your future all in one exceptional property!
Property Details
Interior
Features
Lower Floor
4th Br
4.74 x 3.91Laminate / Mirrored Closet / Window
5th Br
2.83 x 3.85Laminate / Mirrored Closet / Window
Kitchen
3.93 x 2.71Laminate / Stainless Steel Appl / Centre Island
Living
6.61 x 3.39Laminate / Separate Rm / Pot Lights
Exterior
Features
Parking
Garage spaces 1
Garage type Detached
Other parking spaces 2
Total parking spaces 3
Property History
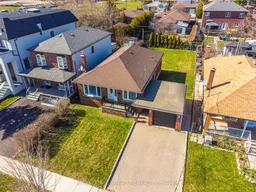 35
35