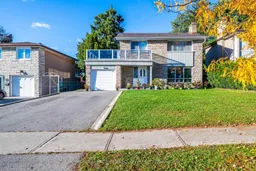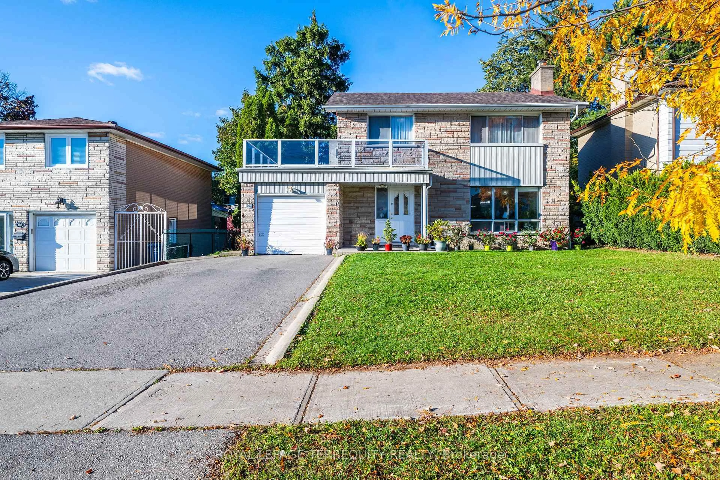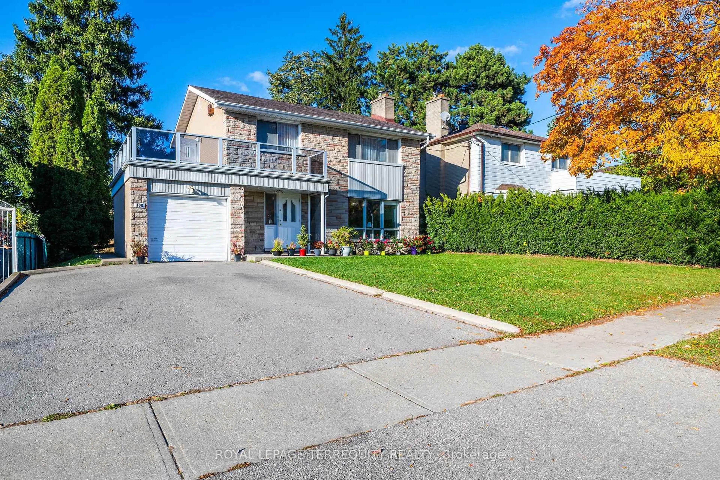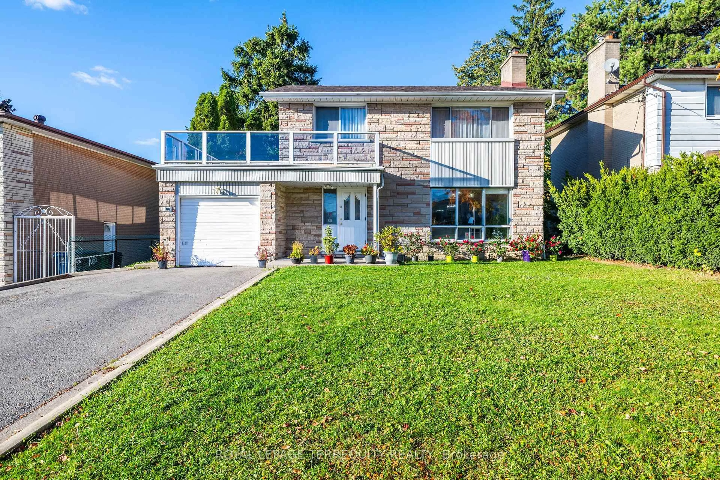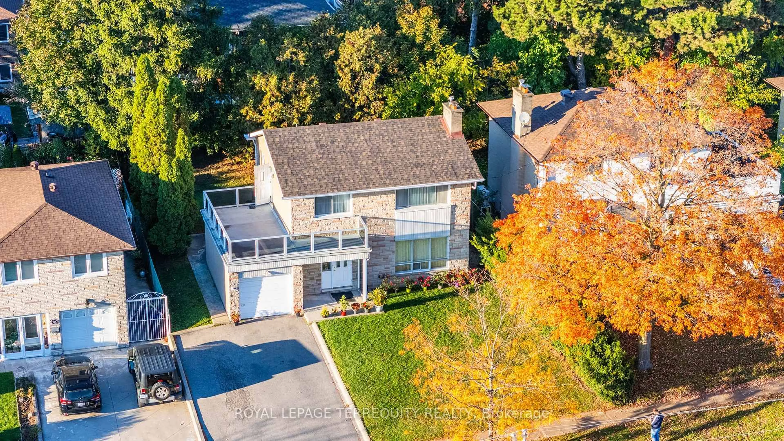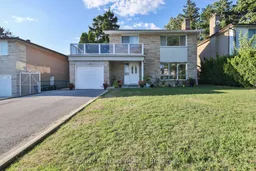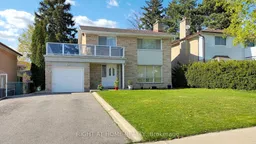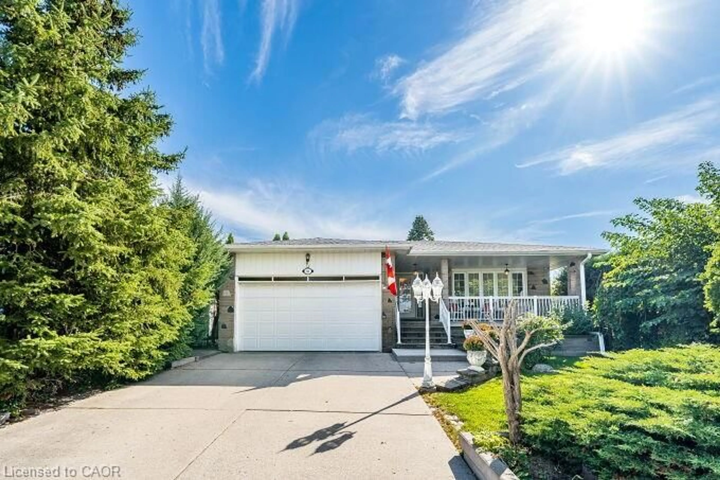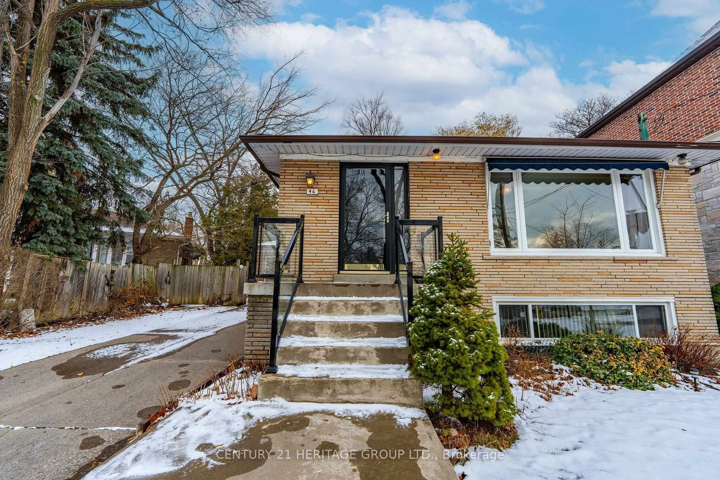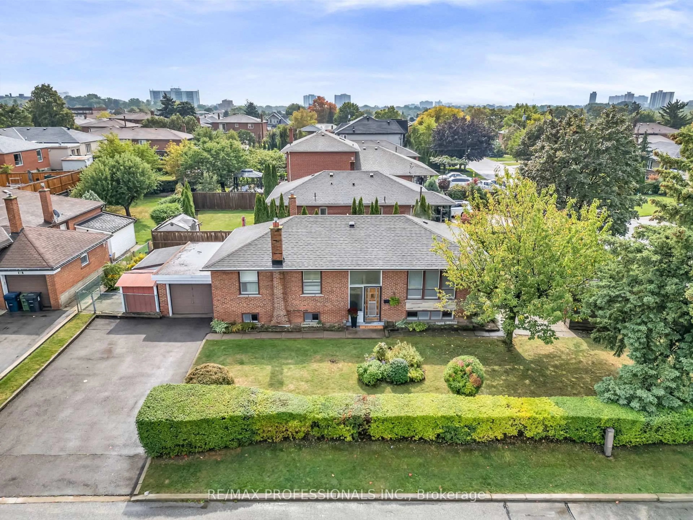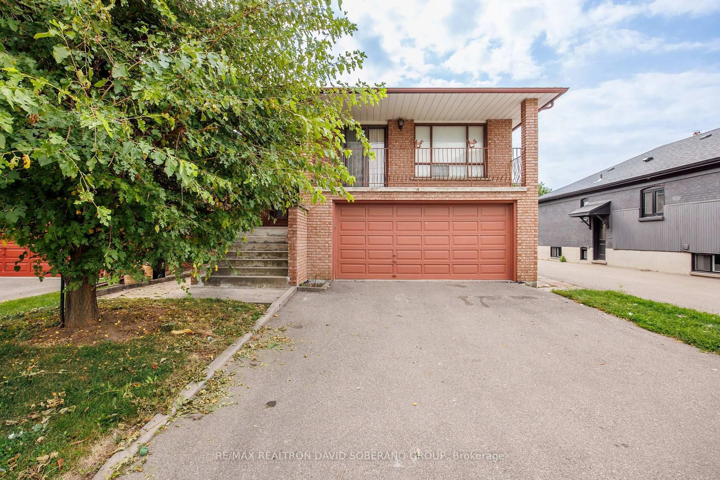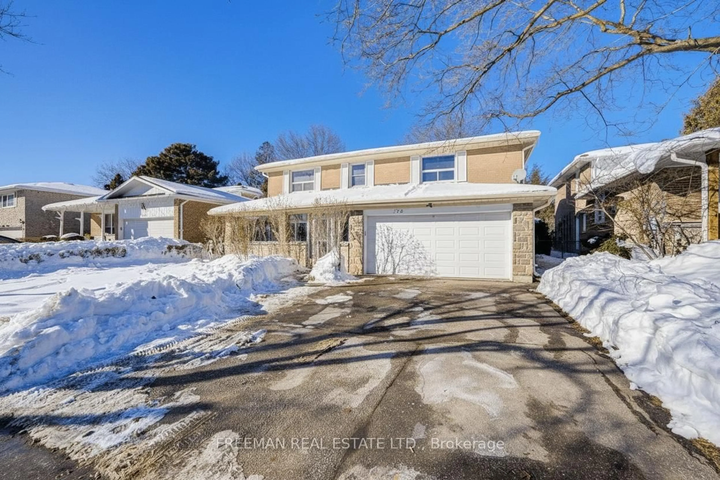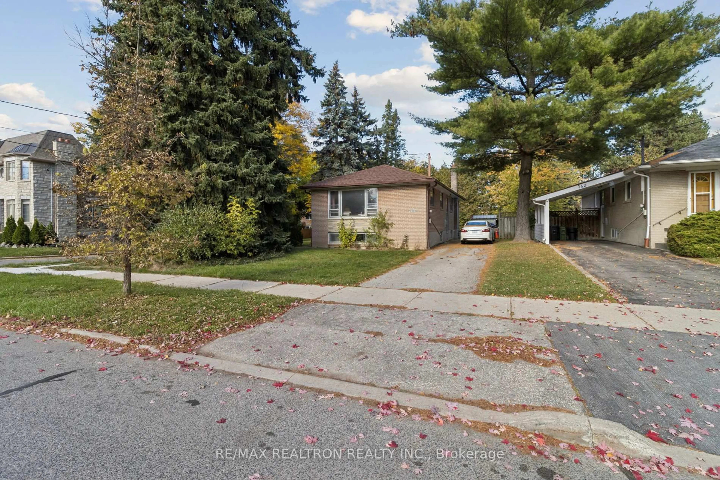106 Grandravine Dr, Toronto, Ontario M3J 1B4
Contact us about this property
Highlights
Estimated valueThis is the price Wahi expects this property to sell for.
The calculation is powered by our Instant Home Value Estimate, which uses current market and property price trends to estimate your home’s value with a 90% accuracy rate.Not available
Price/Sqft$819/sqft
Monthly cost
Open Calculator
Description
106 Grand ravine Drive, a beautiful House nestled in York University Heights Community in North York. It has generous size 4 bedroom in the upstairs' with closet in every room, Large Windows. The Upper level terrace accessible from the 2nd Floor for perfect outdoor sitting space. Main floor offers a good size Living, Dining and Kitchen. This home has an attached garage and double private driveway accommodating 4 cars. Basement has separate entrance, kitchen and expansive recreational room or can be converted into extra bedroom. New A/C (Aug 2024); New Furnace (March 2025); New Roof (March 2025); This rare gem is also ideally positioned near shopping plazas, walking distance to schools and close to many recreational amenities and conveniently have access to finch west subway station, York university, major highways and the upcoming Finch LRT. HWT $22.52 and Furnace $136.15
Upcoming Open House
Property Details
Interior
Features
Main Floor
Kitchen
3.71 x 3.36Double Sink / Large Window / Marble Floor
Dining
3.48 x 3.06Combined W/Living / Large Window / Marble Floor
Living
5.31 x 3.83Combined W/Dining / Large Window / Marble Floor
Exterior
Features
Parking
Garage spaces 1
Garage type Attached
Other parking spaces 4
Total parking spaces 5
Property History
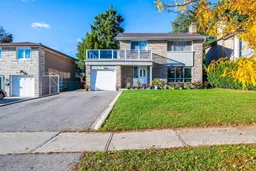 39
39