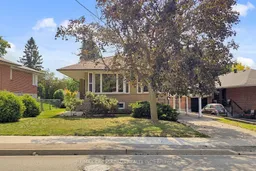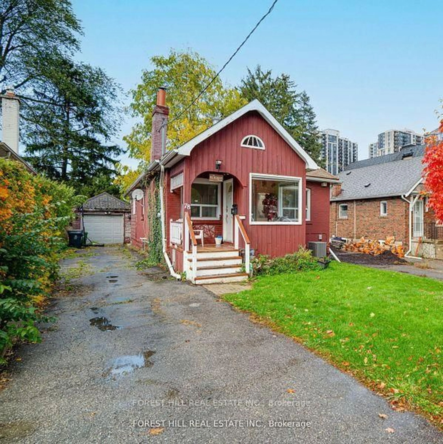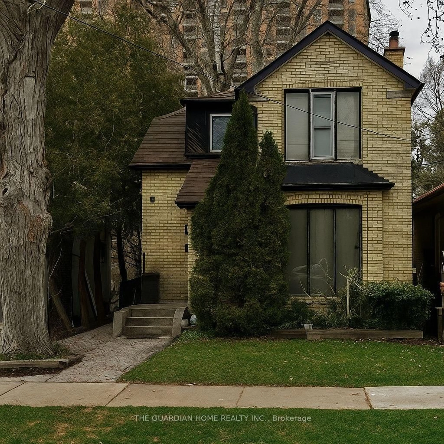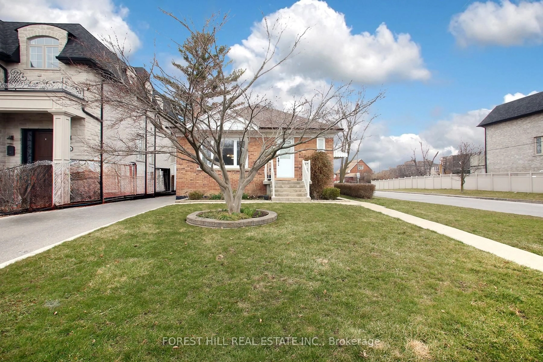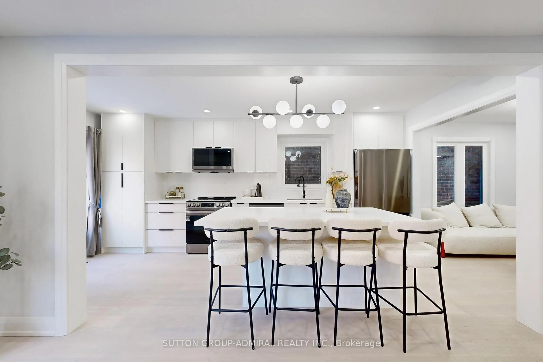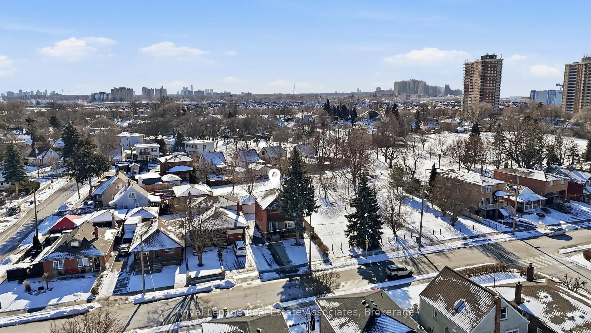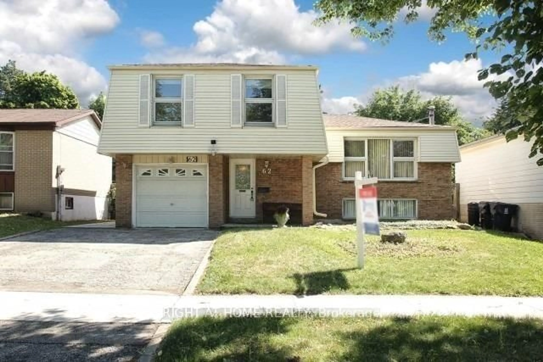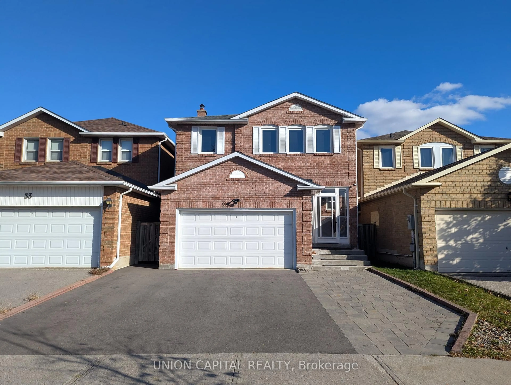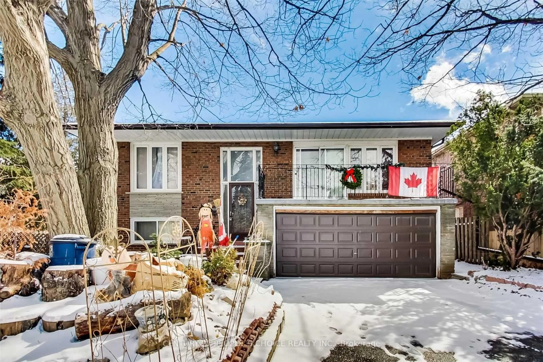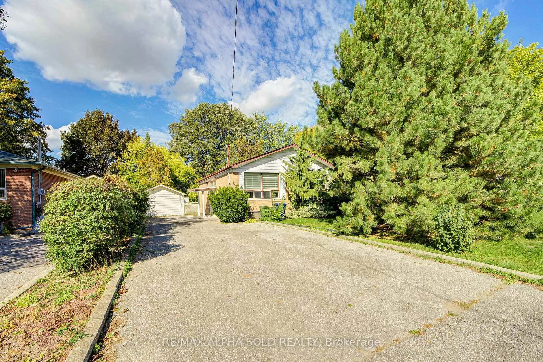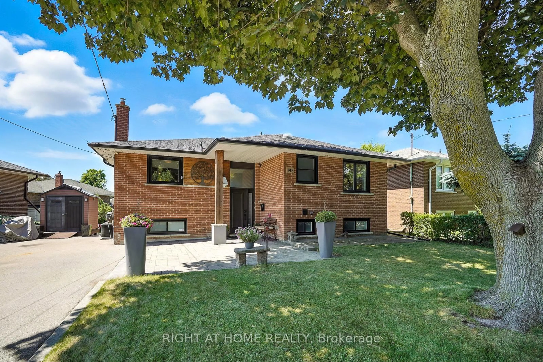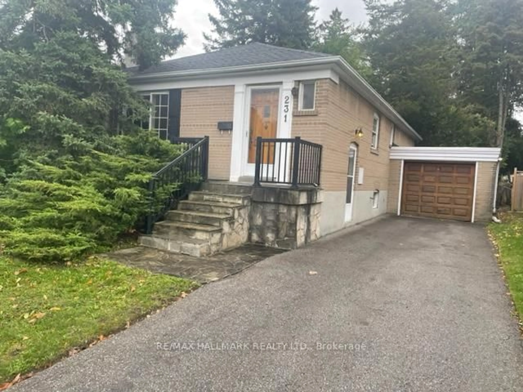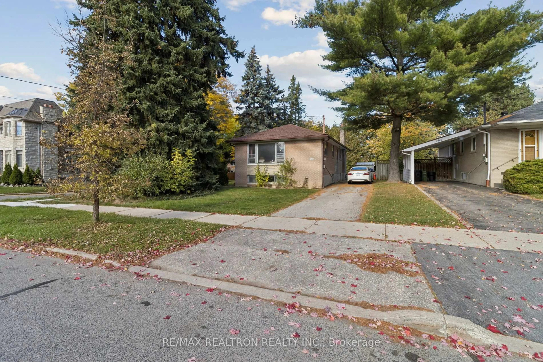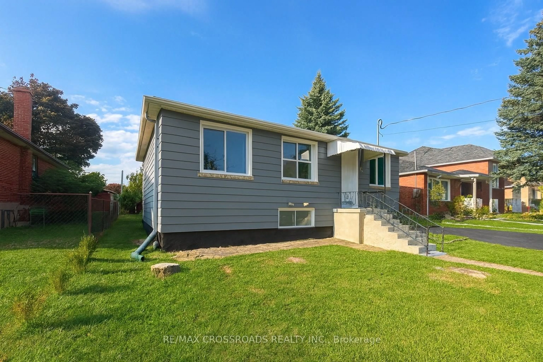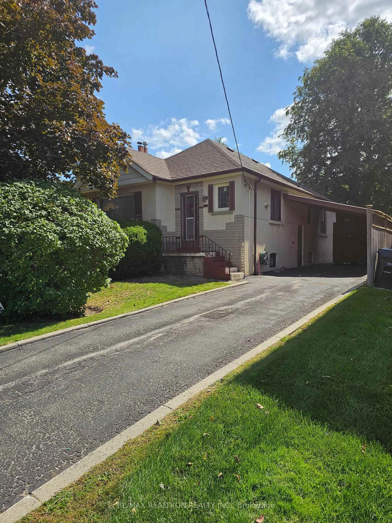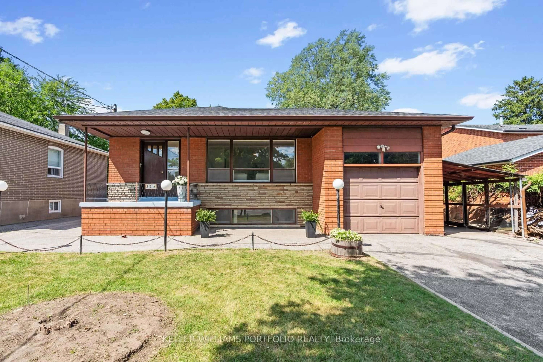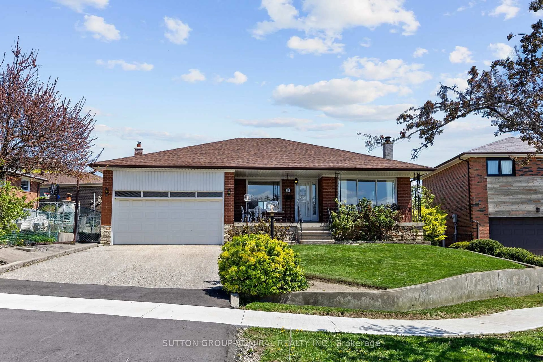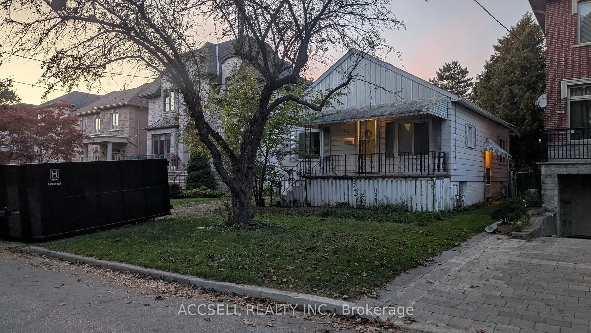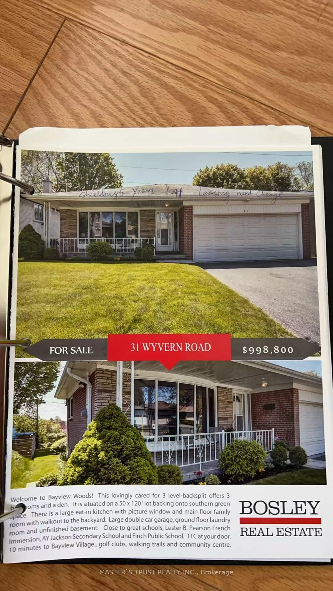Welcome to this beautifully renovated, spacious detached bungalow in the prestigious Victoria Village neighborhood. Situated on a generous, wide lot surrounded by custom-built homes, this property offers both comfort and elegance. The main floor boasts stunning engineered hardwood floors, modern pot lights, and a sleek, contemporary kitchen, creating an inviting and stylish living space. The bright, fully finished basement includes two bedrooms, a 3-piece bath, and a separate 2nd laundry room, making it perfect for an in-law suite or additional living space. High above-grade windows allow natural light to flood the lower level, and a separate entrance provides added privacy. The property also features beautiful landscaping, a stone patio, and plenty of outdoor space for family gatherings and relaxation. The convenient location offers easy access throughout the GTA, ensuring that you are close to all amenities and major routes.
Inclusions: All light fixtures, and exiting window coverings. Main floor stainless steel kitchen appliances, Basement Stove, fridge, 2 set of washers and dryers in two laundry rooms in the basement
