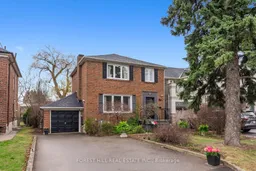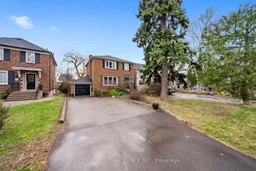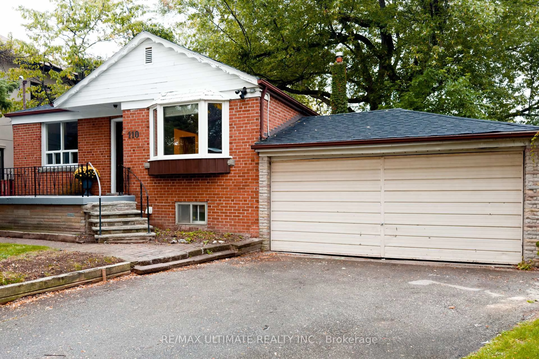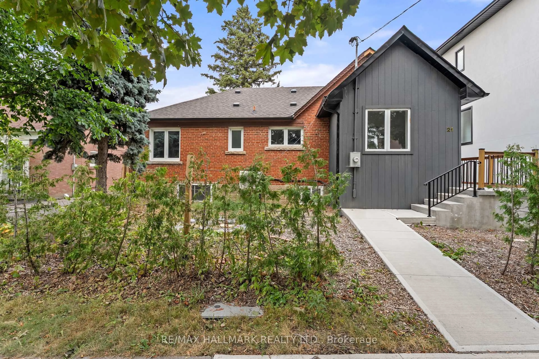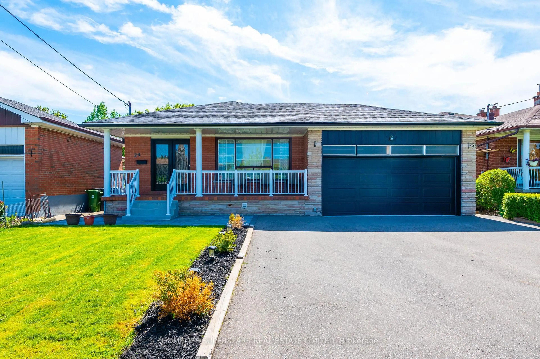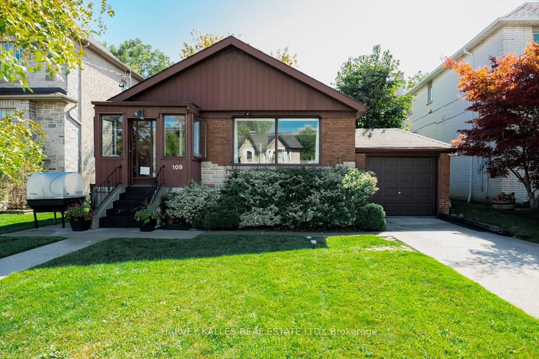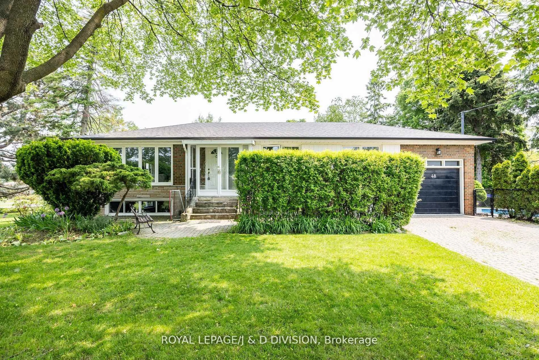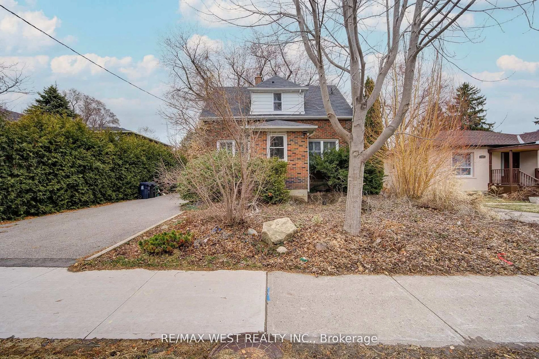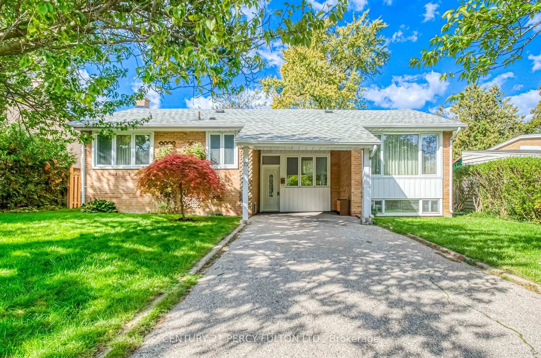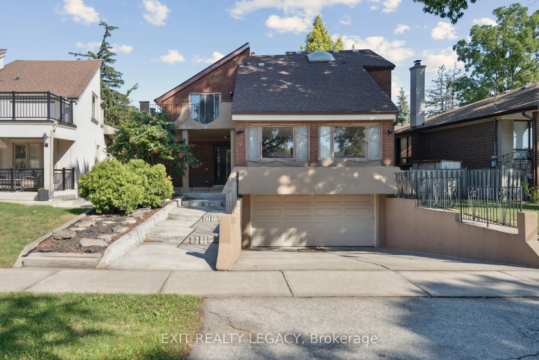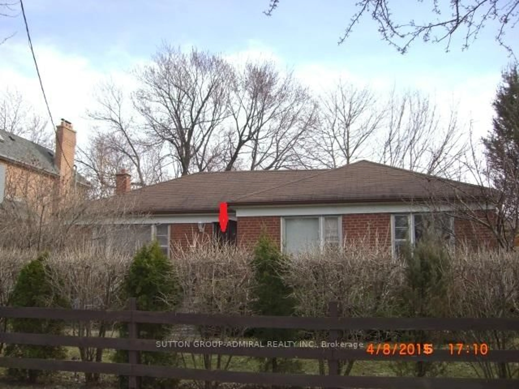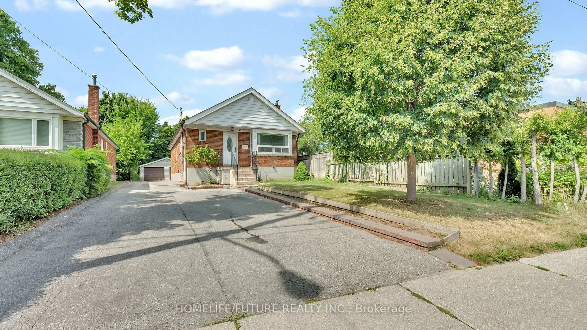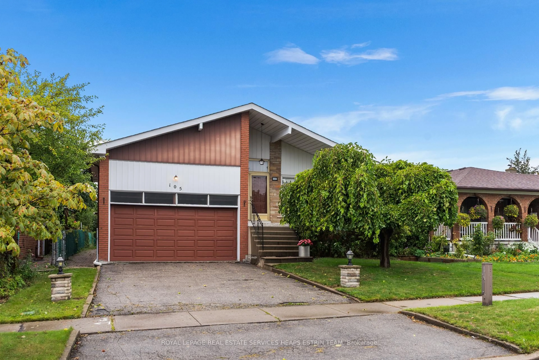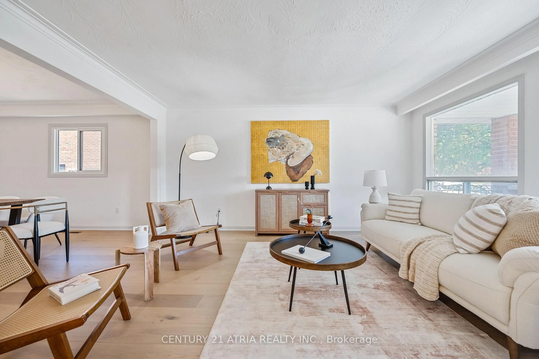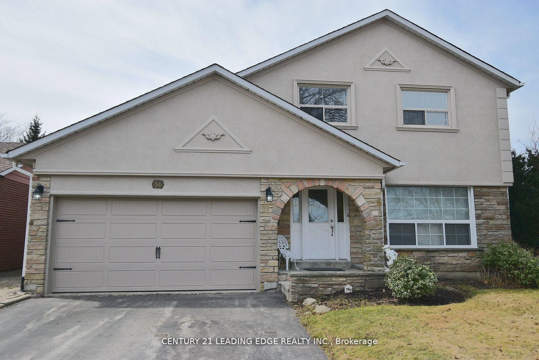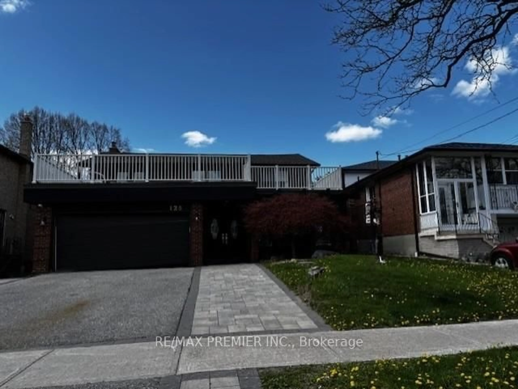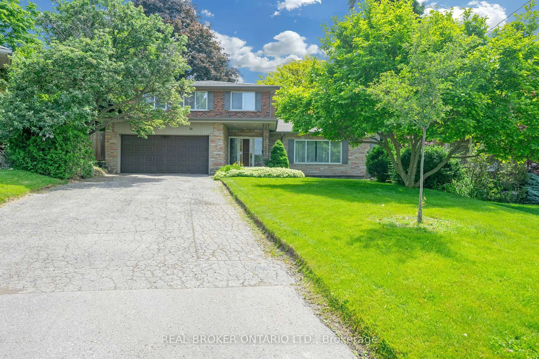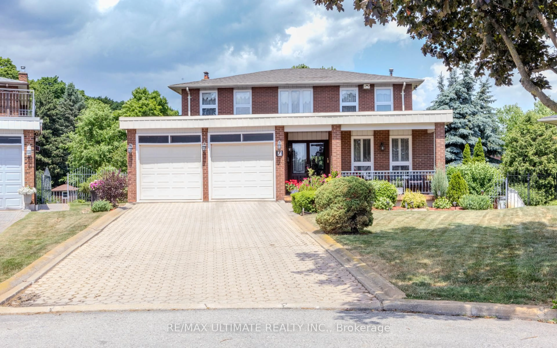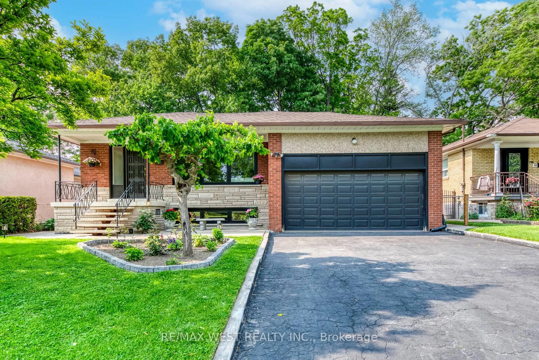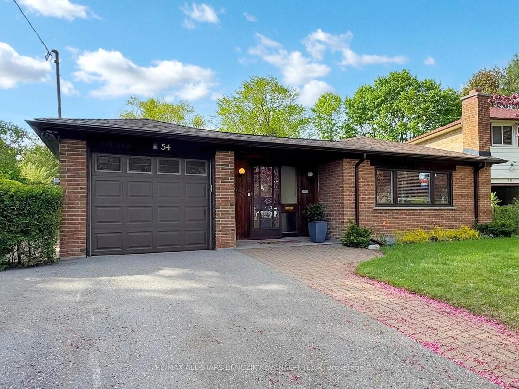Perfectly situated in a prime location on Westgate Boulevard, this enchanting residence enjoys morning sunrises from the east and is bathed in the golden glow of sunset each evening. With outstanding curb appeal on one of Armour Heights most sought-after streets, this lovingly maintained 3+1 bedroom home offers a bright, open layout on a private 40 x 130 ft lot. Surrounded by lush perennial gardens and mature trees, its your very own slice of Muskoka in the heart of the city. The spacious living room with an expansive picture window is seamlessly connected to the dining room with a sliding door walk-out to a large cedar deck and serene east-facing backyard. Features include an updated kitchen w/raised breakfast bar/serving counter, stainless steel appliances (under 5yrs), new broadloom (2025), new HE furnace (2025), new A/C (2024), updated thermal windows & doors, RenPark security system, and a separate entrance w/glass block windows to brighten a renovated lower level with recroom, 4th bdrm/nanny suite! An attached garage & private driveway w/parking for 4+ cars! Steps to sought after Summit Heights PS, parks, ravine trails, community centres, and shops & restaurants on Avenue Rd/Bathurst St. Close to transit & HWY 401. A rare opportunity to plant roots in a truly special home and neighbourhood. Every season paints a new story across this picturesque property, creating the perfect setting for lasting memories.
Inclusions: LG Smart Inverter Stainless Steel Fridge/Freezer, LG Stainless Steel Convection Oven/Electric Stove Top, MAYTAG Stainless Steel Built-In Dishwasher, GE Microwave, BROAN Stainless Steel Exhaust Hood, Gas Line to BBQ, Gas Line to Kitch for Future Gas Range, GE Washer, SAMSUNG F/L Dryer(2022), All ELFS, All Window Cov&Drapery, Open Plan Layout Infused w/Natural Light, Sep Entrance to LL, Glass Block Windows & Open Staircase to BSMT, DR Lrg Sliding Glass Dr W/O to Landscaped Backyard, Spacious Kitch w/Lots of Storage, Breakfast Bar/Serving Counter, SS Appliances (Approx 5 Yrs Old), Built-In Reverse Osmosis Water Drinking System in Kitch, Lrg Cedar Deck (15'2" X 16'5") ,Thermal Casement Windows, Thermal Doors w/Glass Inserts, Roof(2017), Chimney Capped Off(2020), Ren Park Security Sys w/4 Outdoor Cameras, Monit Screen & All Equip(2022),Ring Doorbell, New A/C System(2024),New HE Furnace(2025), Painting(2025), New Modern Broadloom(2025), Buried Electrical Lines to Eliminate EMF, Trampoline.
