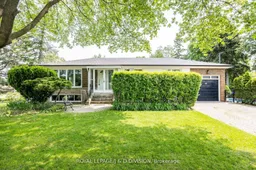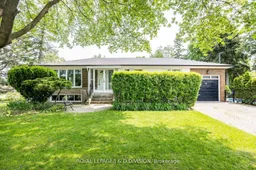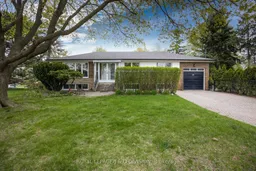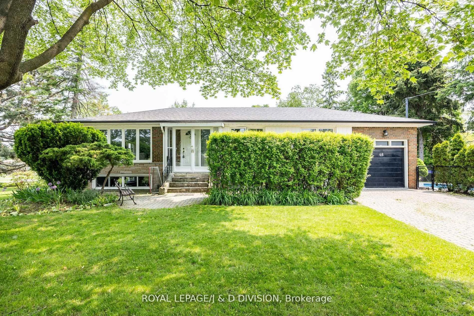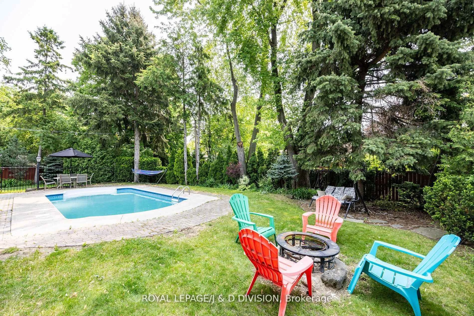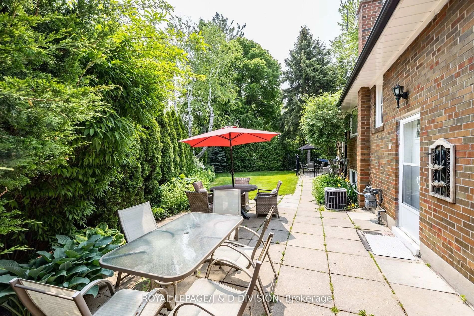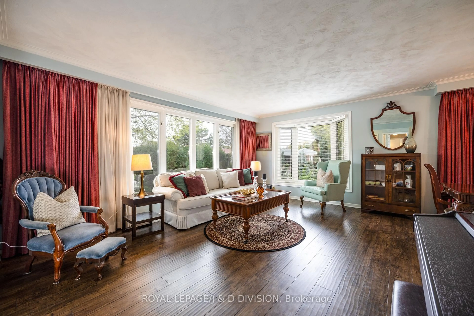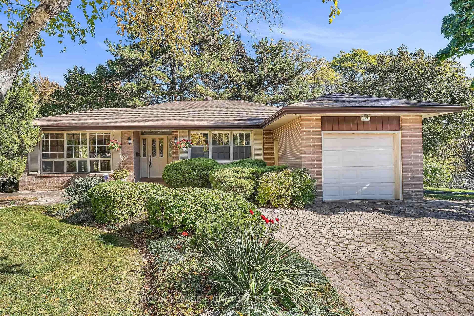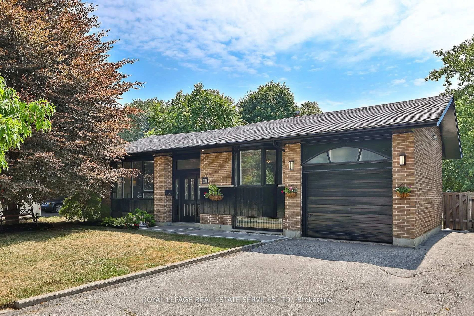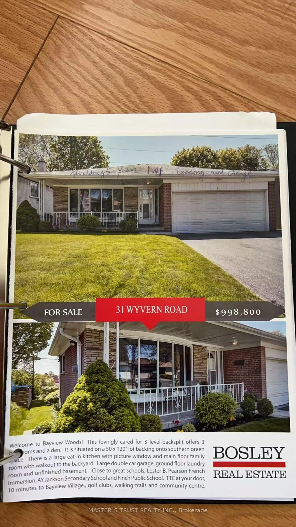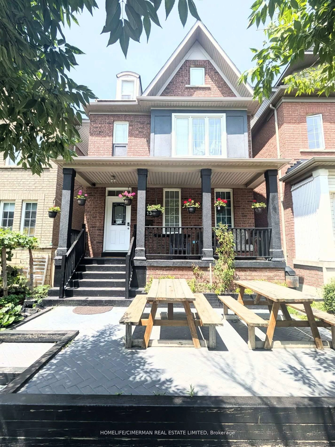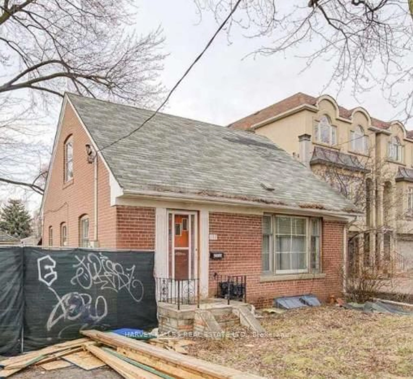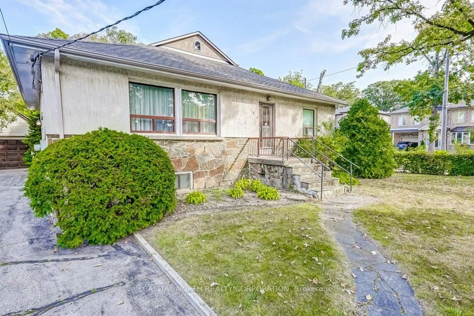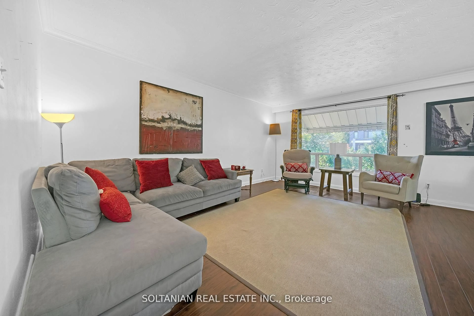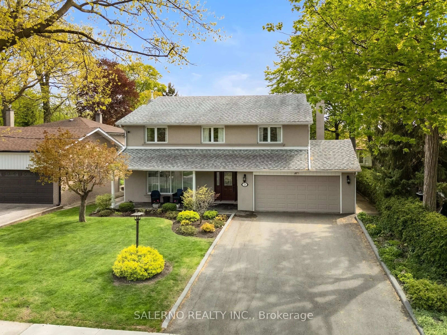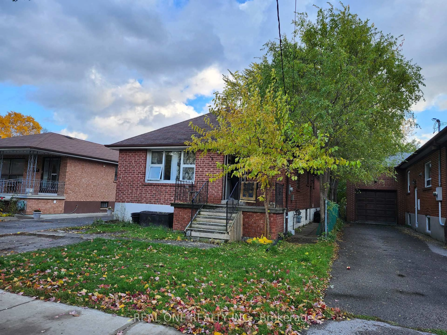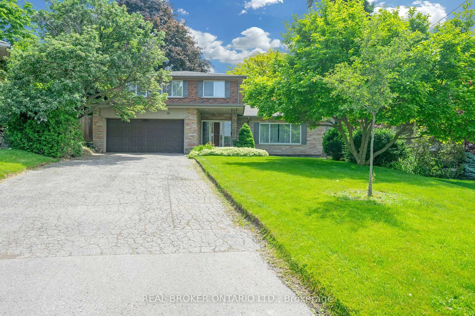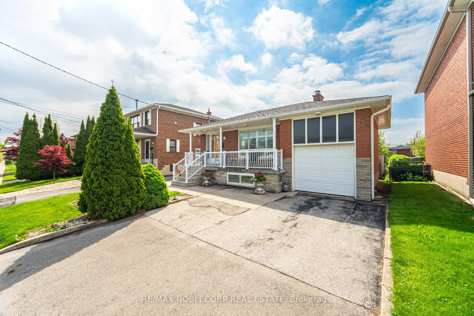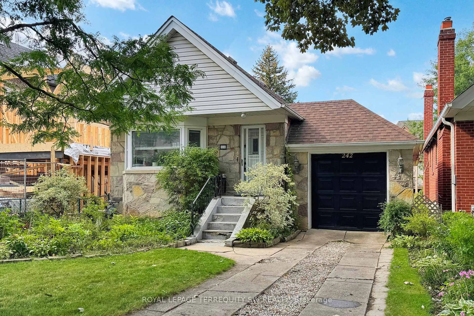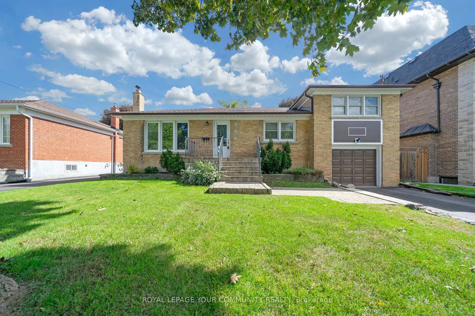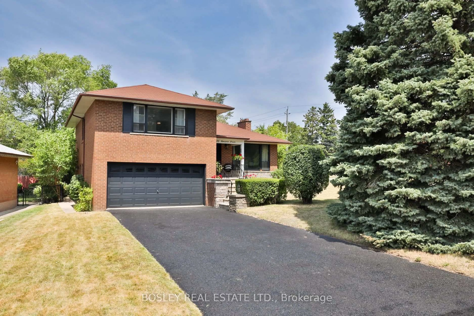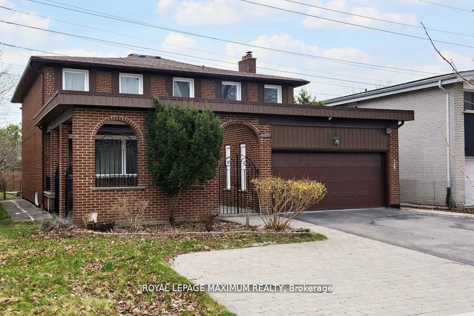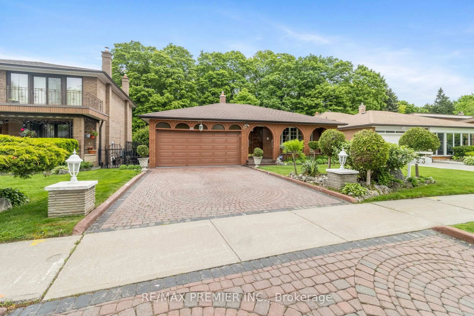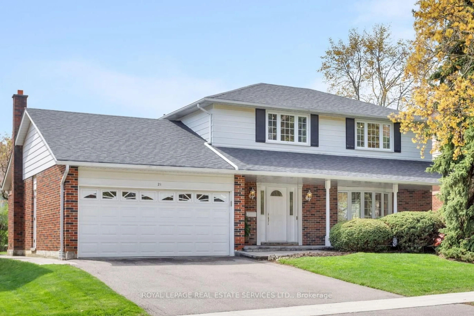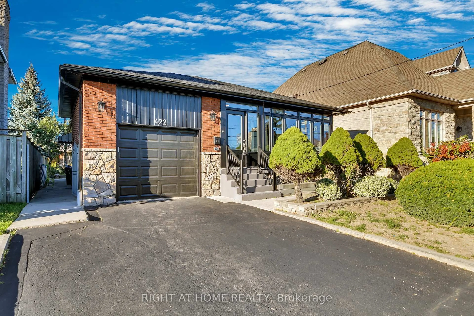48 Greengrove Cres, Toronto, Ontario M3A 1H9
Contact us about this property
Highlights
Estimated valueThis is the price Wahi expects this property to sell for.
The calculation is powered by our Instant Home Value Estimate, which uses current market and property price trends to estimate your home’s value with a 90% accuracy rate.Not available
Price/Sqft$1,181/sqft
Monthly cost
Open Calculator

Curious about what homes are selling for in this area?
Get a report on comparable homes with helpful insights and trends.
+5
Properties sold*
$1.4M
Median sold price*
*Based on last 30 days
Description
Charming Ranch Bungalow in a sought-after family-friendly neighbourhood. Nestled on quiet, child-safe crescent on one of the area's most desirable streets, this beautifully updated bungalow offers the perfect blend of comfort, space, and privacy. Situated on an oversized lot, this exceptional home features a lush side garden with expansive green space and perennial plantings - an ideal space for children to play, as well as an interlocking patio perfect for outdoor entertaining. Enjoy your own private oasis with a fully fenced inground pool. with plenty of sunlight, fire pit, surrounded by mature cedars - offerings privacy. The property also has a garage and a large interlocking driveway for several cars. The open-concept layout is perfect for family living, featuring an eat-in kitchen with granite countertops, three bedrooms and an updated bathroom. A large lower level with oversized above-grade windows, inviting family room with a gas fireplace, a recreation room with bar and electric fireplace, a separate home office or additional bedroom and a three piece bathroom, An ideal teen suite, An accommodate lower level living for in laws or children coming back home. Excellent ceiling height in the lower level and plenty of potential. Conveniently located close to the Shops at Don Mills, top-rated schools, Broadlands Community Centre, DVP/404/401, an express bus downtown and surrounded by scenic ravines, nature trails, and numerous parks. A wonderful opportunity to own a special home on an incredible private lot in an unbeatable location!
Property Details
Interior
Features
Main Floor
Living
5.11 x 4.04Bay Window / Crown Moulding / Vinyl Floor
Dining
3.35 x 2.67Open Concept / Picture Window / Vinyl Floor
Kitchen
3.78 x 3.28Eat-In Kitchen / Granite Counter / W/O To Patio
Primary
3.89 x 3.28Double Closet / Broadloom
Exterior
Features
Parking
Garage spaces 1
Garage type Attached
Other parking spaces 4
Total parking spaces 5
Property History
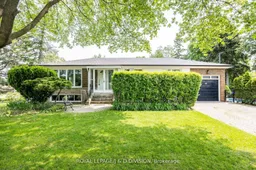 30
30