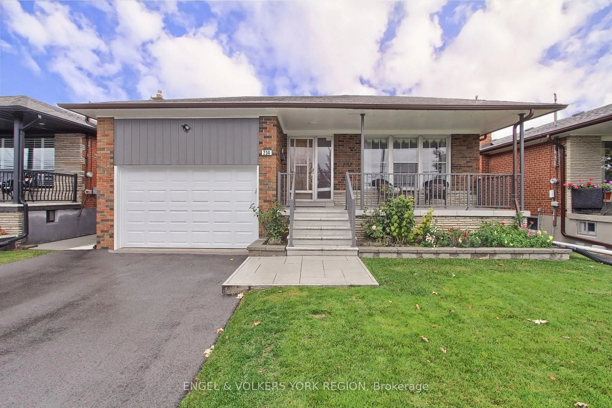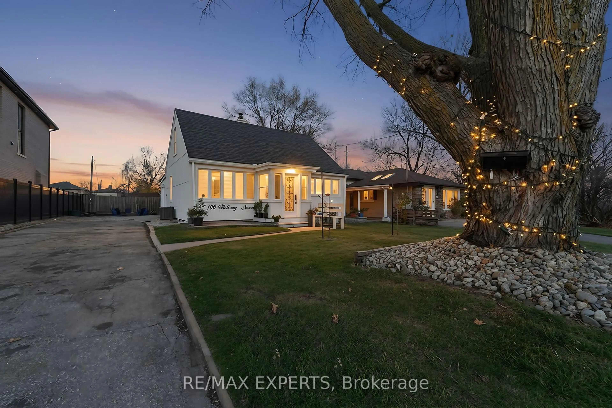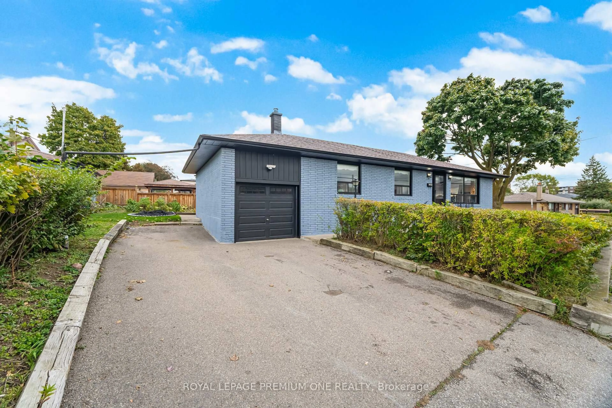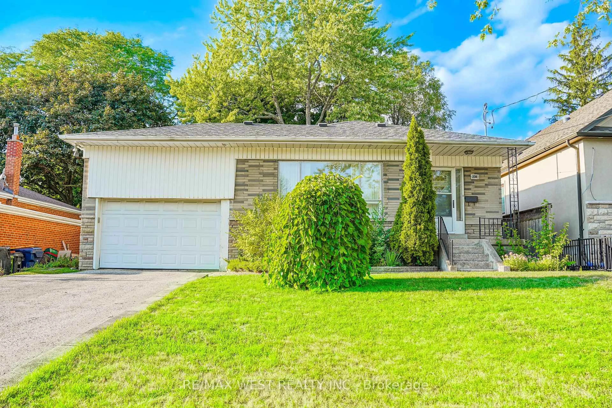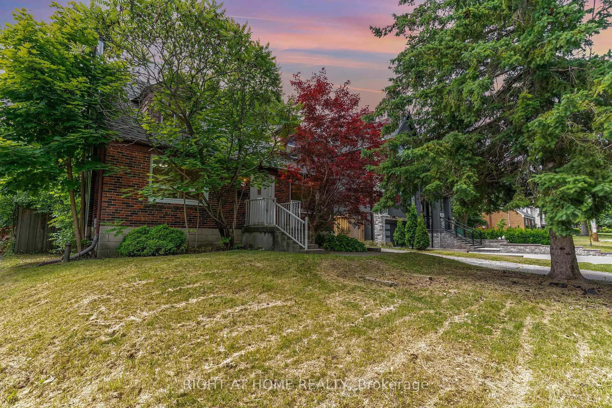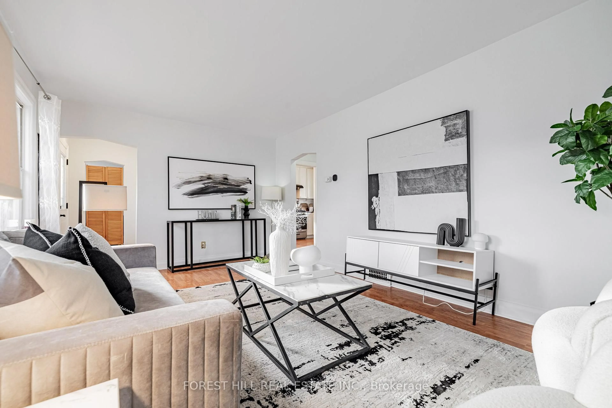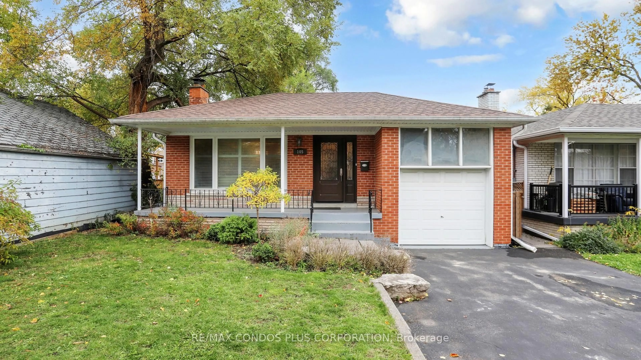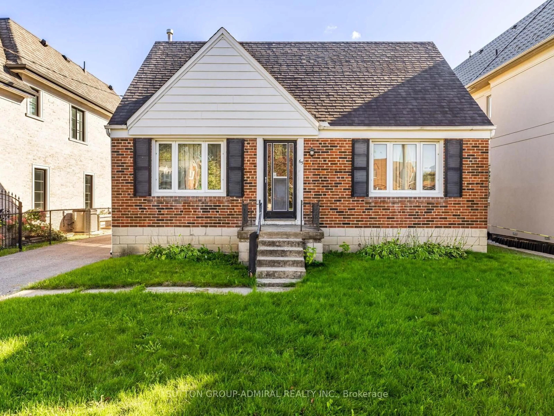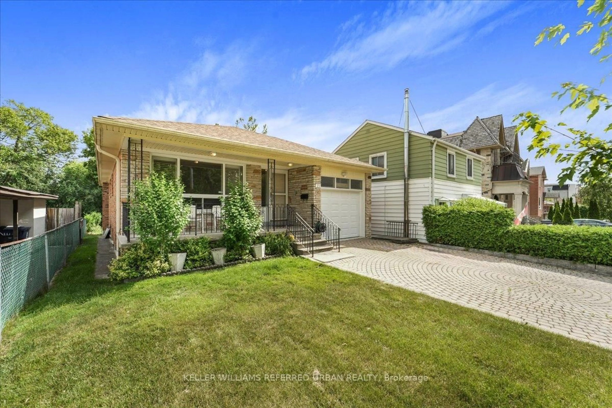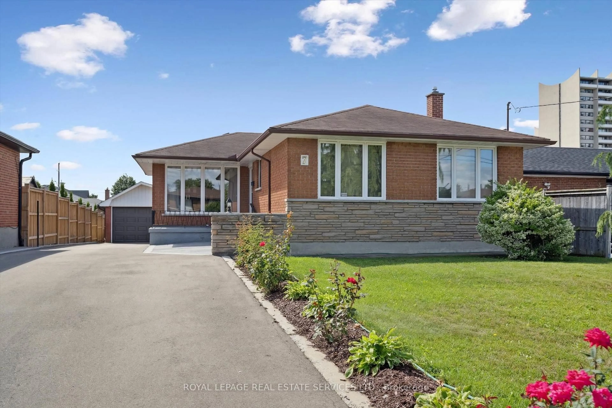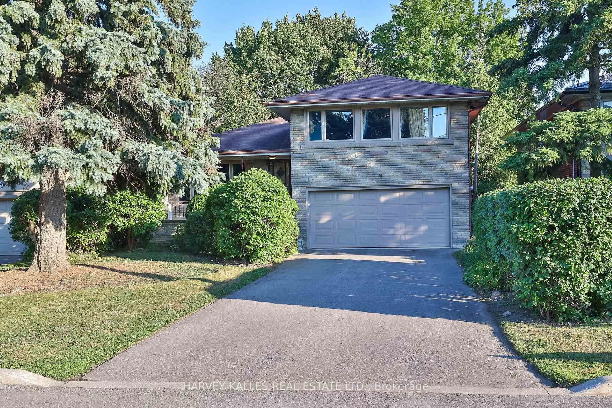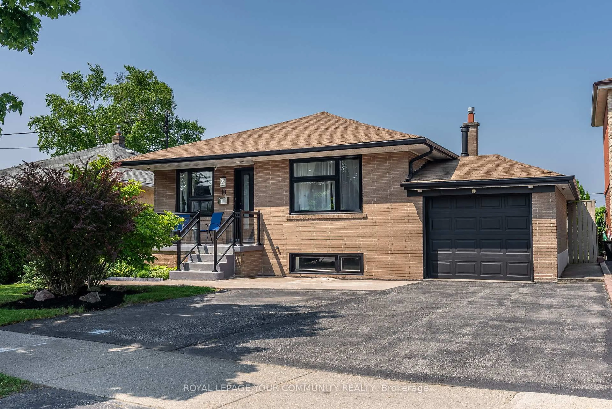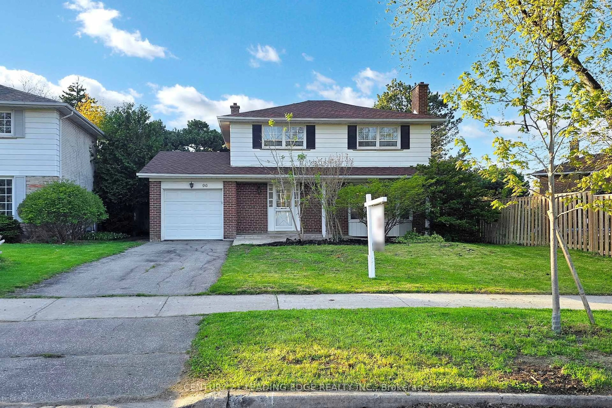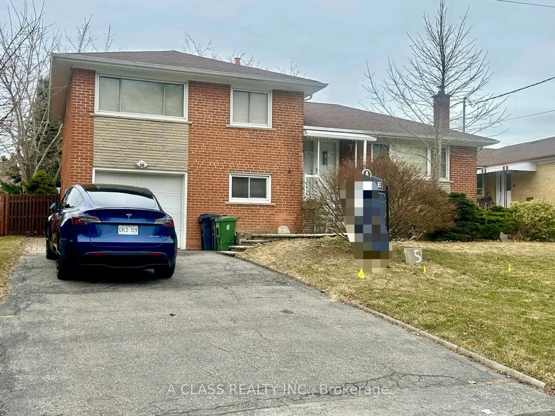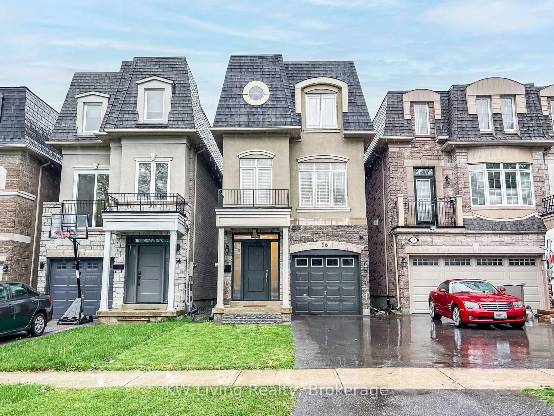Nestled on a quiet dead-end street in North Yorks Brookhaven-Amesbury, this charming detached bungalow offers a rare blend of urban convenience and natural tranquility. Situated directly across from a lush forested ravine with no front-facing neighbors, it provides a peaceful backdrop ideal for family living. The home sits on an expansive 53.71 x 120 ft lot featuring a beautifully maintained backyard, a new large storage shed, and a delightful playground that stays with the property. Inside, youll find three spacious bedrooms, two fully renovated bathrooms, and a bright open-concept living and dining area with modern finishes and new laminated floors. Some windows have been recently replaced to enhance energy efficiency and comfort. The finished basement includes a large recreation area with new vinyl flooring, a renovated laundry room, and versatile space for a home office or guest suite. Exterior updates include foundation waterproofing and new 3-inch insulation for added efficiency. The garage features a convenient mezzanine for extra storage. Located in a culturally rich, family-oriented neighborhood close to top schools, parks, Amesbury Community Centre, Yorkdale Mall, and with easy access to highways 401 and 400 and public transit, this home is a perfect blend of comfort, thoughtful upgrades, and an unbeatable location.
Inclusions: All electric light fixtures, All window coverings, Stainless steel fridge, Dishwasher, Stove, Microwave hood fan, Washer & dryer, Large garden shed, Playground, HWT(owned, 3-4 yrs new), Furnace (owned 3-4 yrs new), Central Vac, 2 Garage Remotes
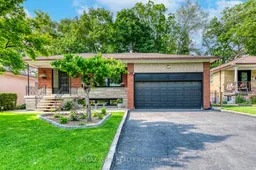 42
42

