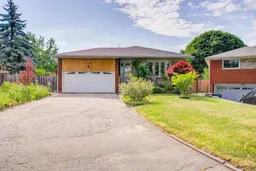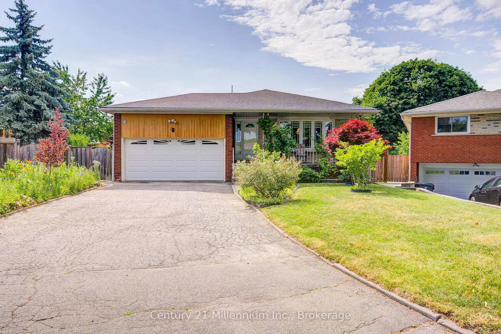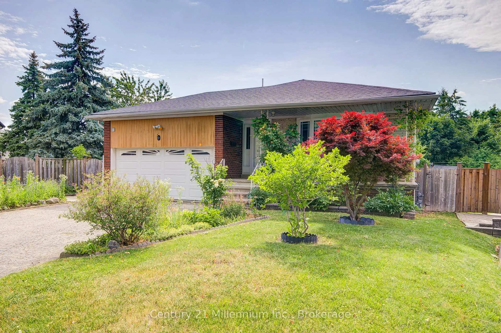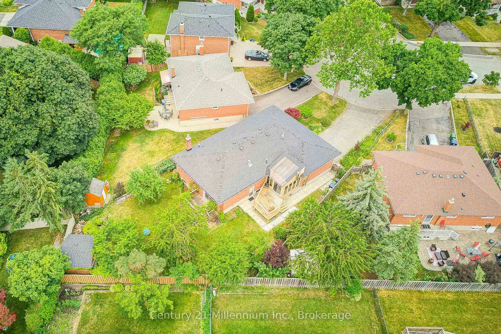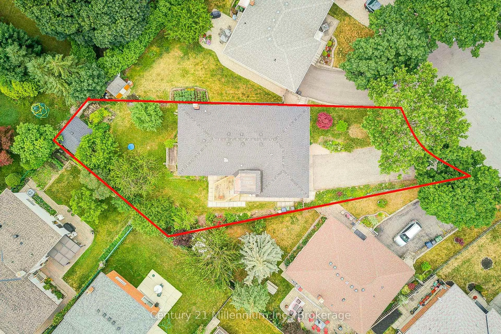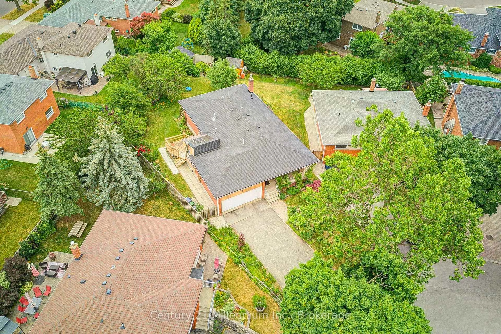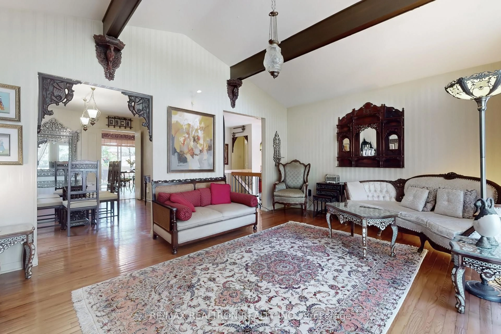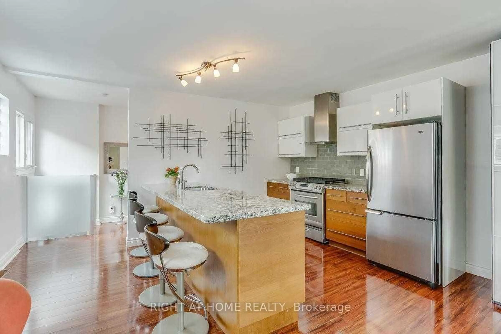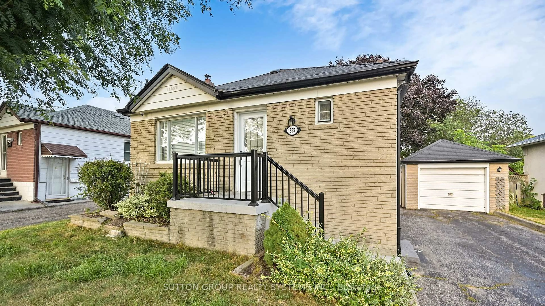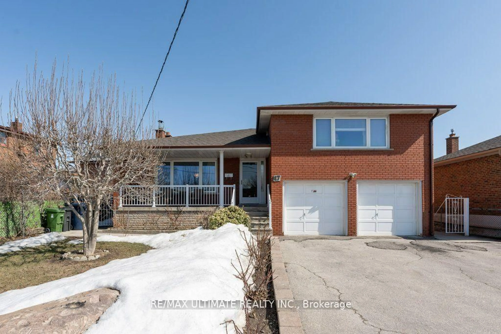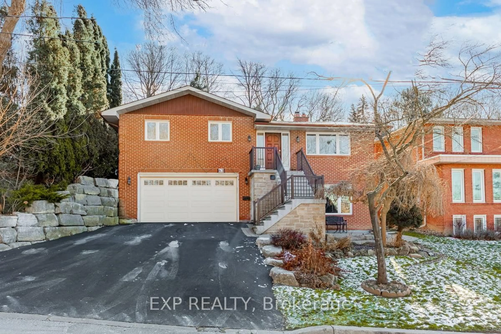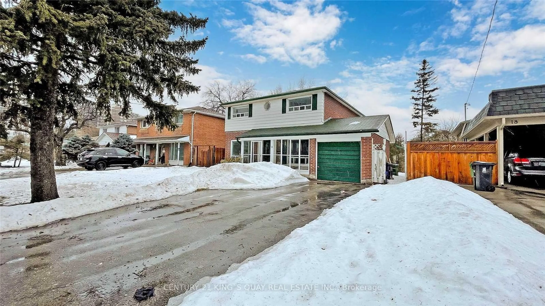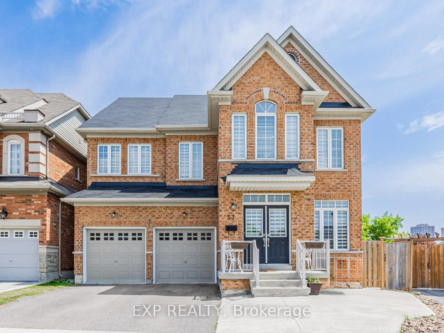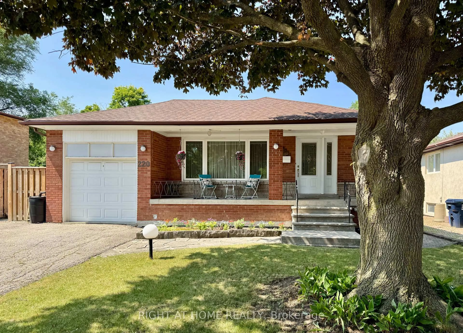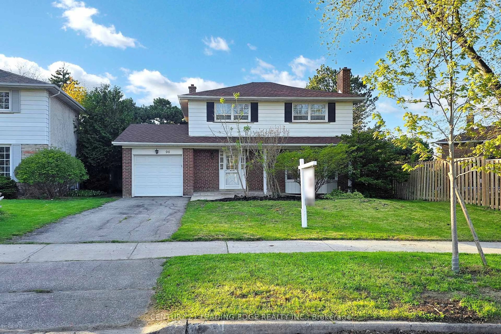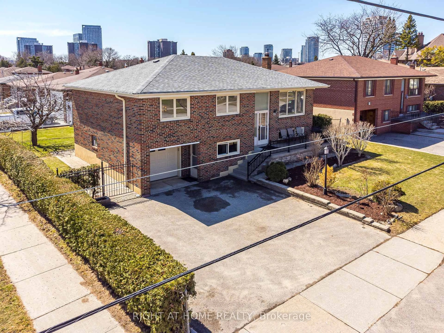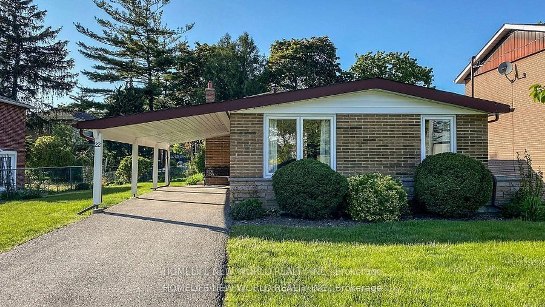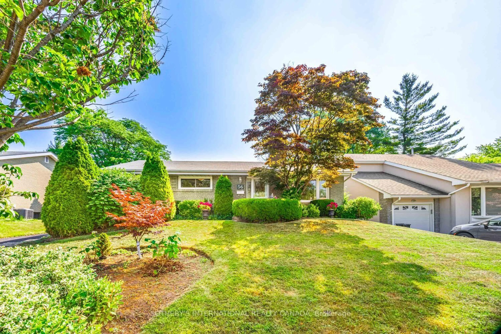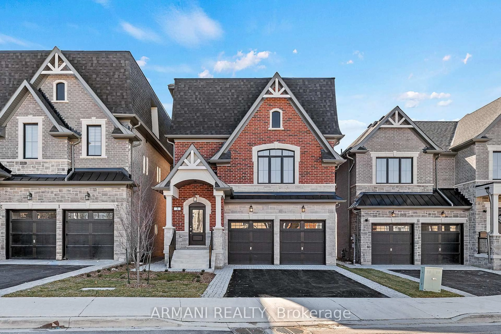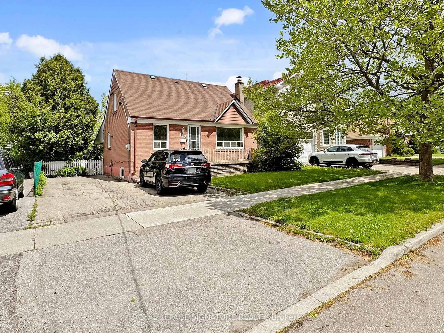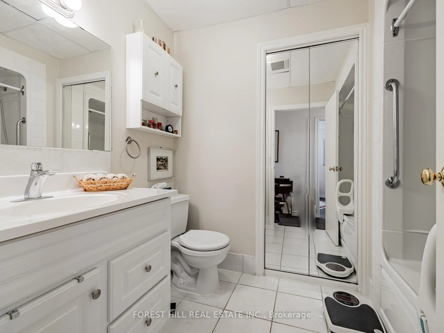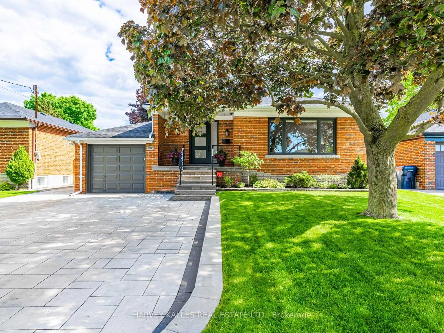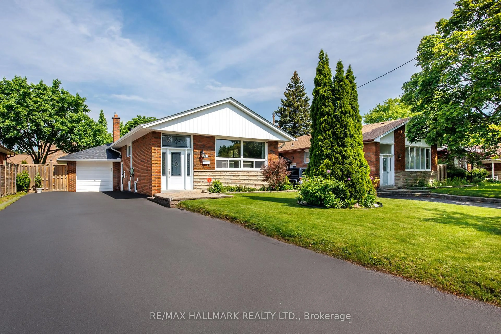9 Thane Crt, Toronto, Ontario M2J 4B6
Contact us about this property
Highlights
Estimated valueThis is the price Wahi expects this property to sell for.
The calculation is powered by our Instant Home Value Estimate, which uses current market and property price trends to estimate your home’s value with a 90% accuracy rate.Not available
Price/Sqft$787/sqft
Monthly cost
Open Calculator

Curious about what homes are selling for in this area?
Get a report on comparable homes with helpful insights and trends.
+7
Properties sold*
$1.5M
Median sold price*
*Based on last 30 days
Description
Have you always dreamt of living in a spacious bungalow on a large lot, situated in a quiet cul-de-sac? A place that's perfect for raising kids AND growing old in? If so, this upgraded home might be it! This property offers an open concept living, dining and kitchen area with vaulted ceilings, tons of natural light, and a sunroom with a cozy wood stove. Three bedrooms and an upgraded washroom with unique stone finishes are elegantly connected to the remaining main level with high-end Brazilian hardwood flooring. The basement offers so much extra space and includes two bedrooms, a living room, a dining space, a kitchen, and a fully functioning sauna! Other great bonuses include a cold storage room, gas fireplace, and a separate entrance. The fully fenced backyard has great privacy and includes two mature cherry trees, raspberry bushes, grapevine, and many different types of perennial flowers that surround the back balcony and sides of the yard.
Property Details
Interior
Features
Main Floor
Living
4.5 x 4.46Dining
4.5 x 2.36Sunroom
3.06 x 2.96Kitchen
3.86 x 4.89Exterior
Features
Parking
Garage spaces 2
Garage type Built-In
Other parking spaces 4
Total parking spaces 6
Property History
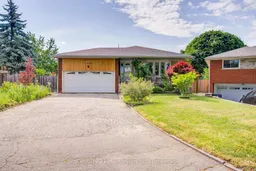 44
44