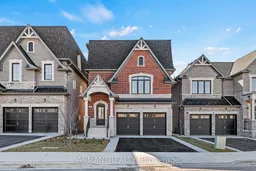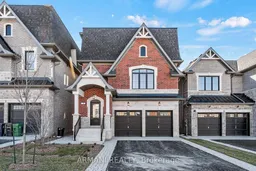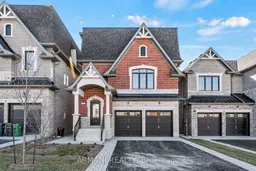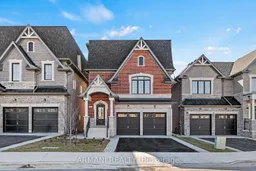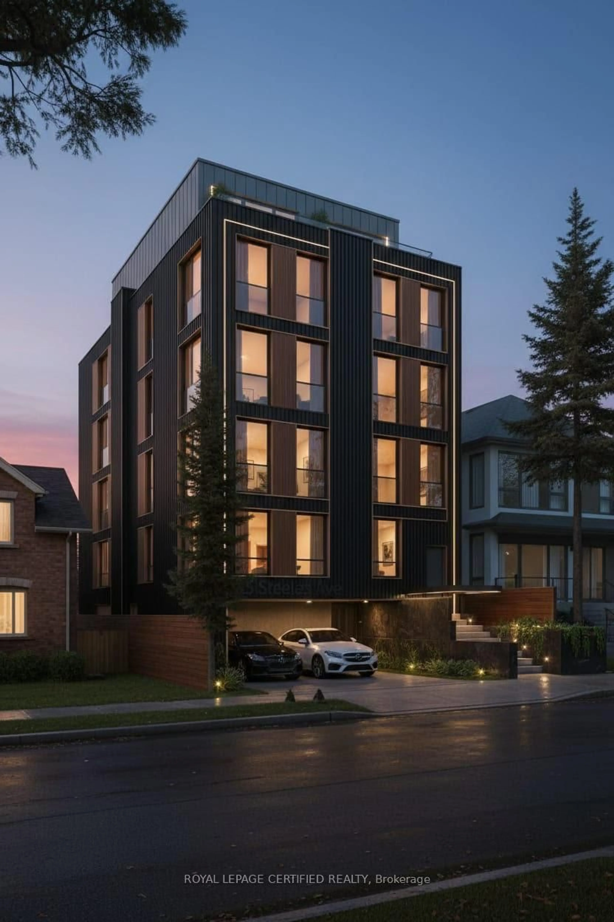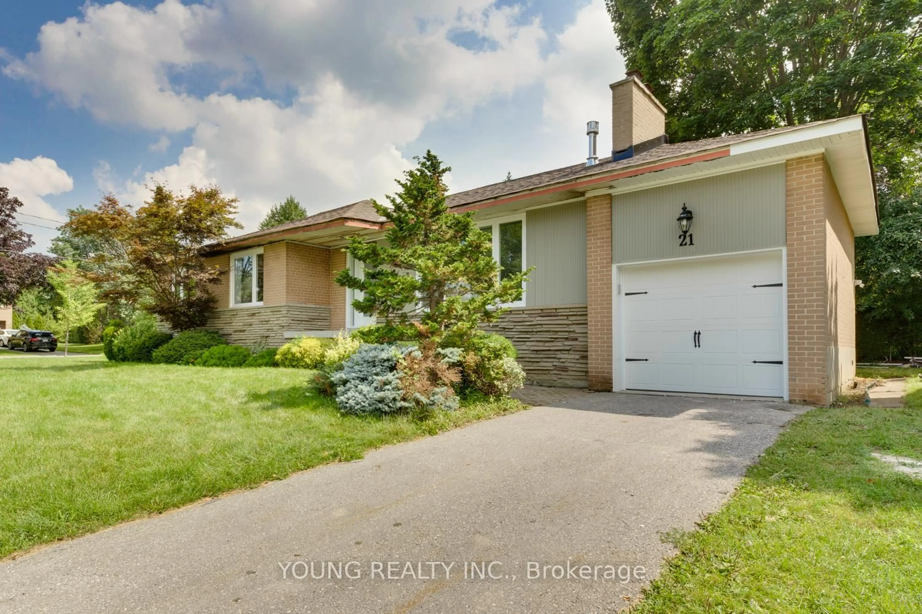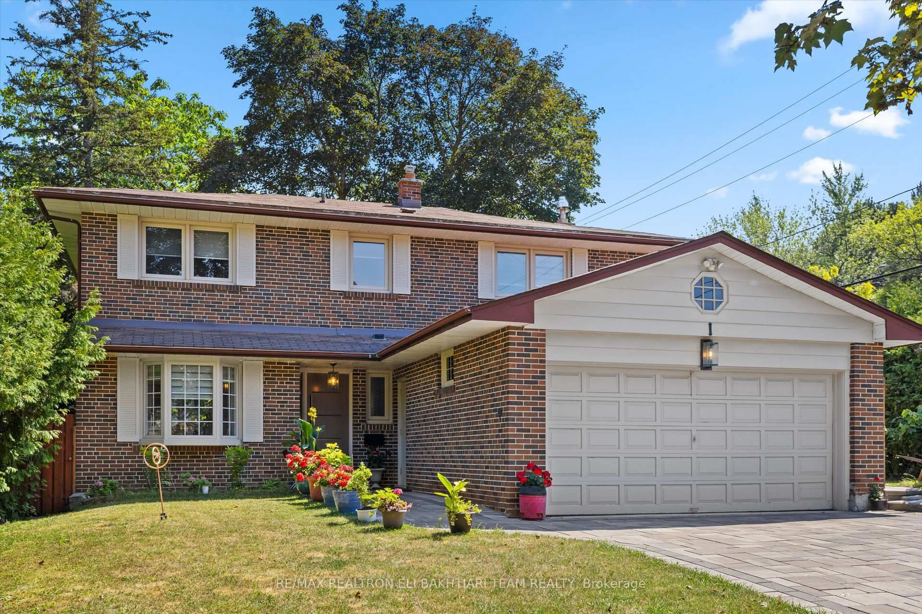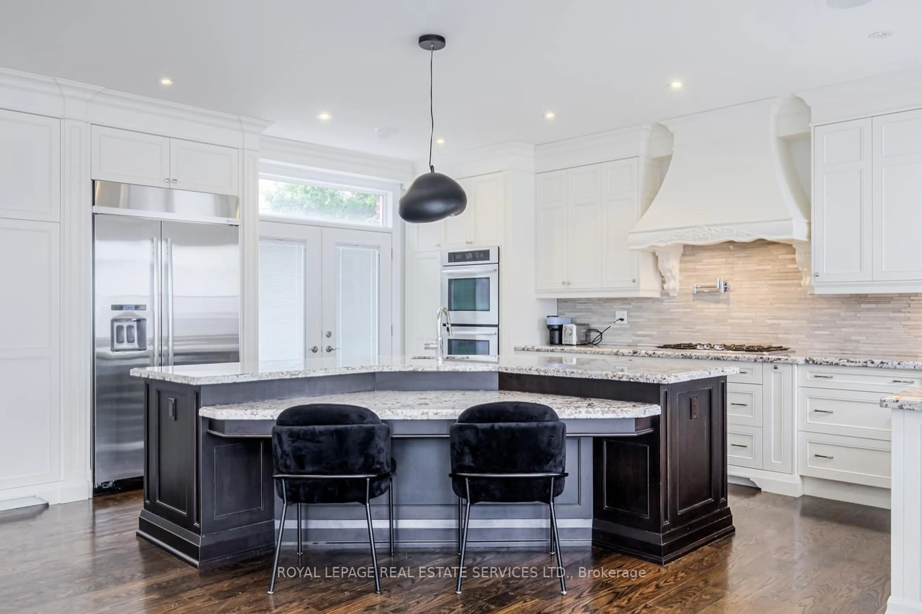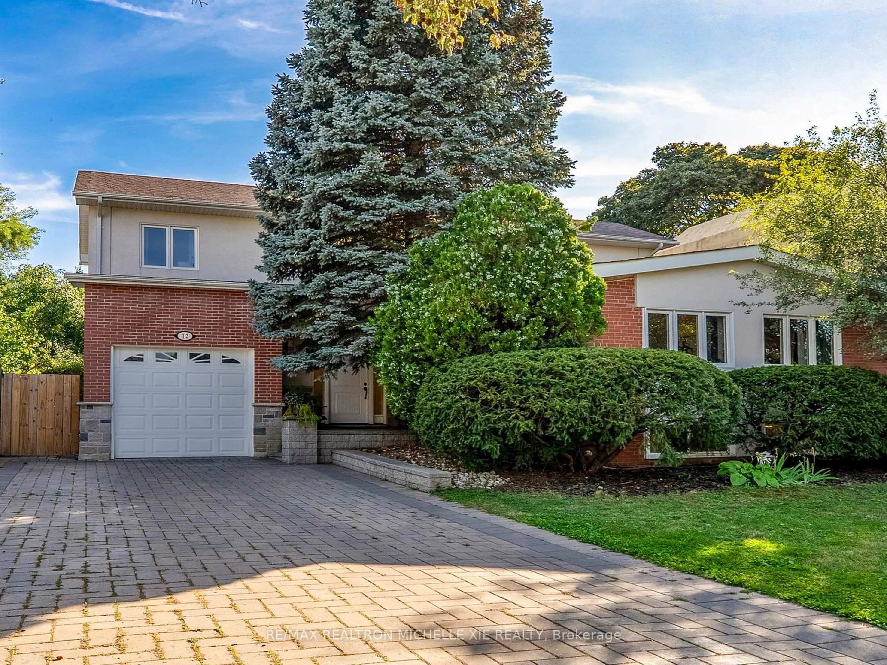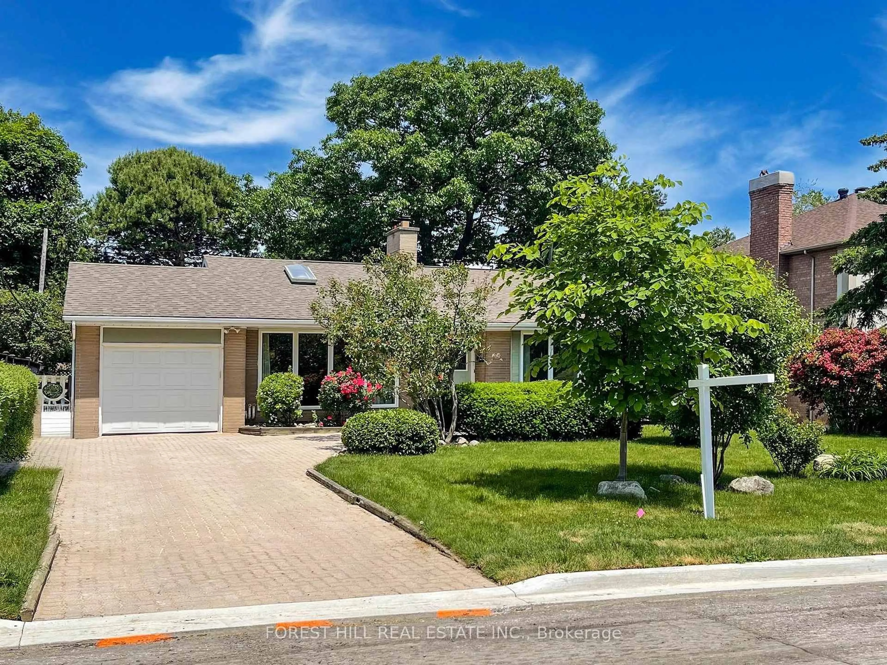2023 Built Detached Custom Home situated on a private court in Toronto's Humberlea Community. 4+1 beds + open loft (originally a bedroom but can be converted back), 5 baths. Open concept floor plan. Ceilings: 10ft Main & 9ft Upper. Beautiful kitchen with large 6 seater breakfast island, wi-fi stainless smart appliances (gas stove), taller upgraded cabinets that provide plenty of storage, pot filler & quartz counters. Walkout from Dining space to Deck with Gas line for BBQ overlooking Humber river greenspace. Living space with gas fireplace. Upper Level Laundry Room with top of the line Smart wi-fi LG machines. Huge potential to create home office or rentable apartment on main & lower levels. Spacious & private fenced backyard with deck. 2 car garage with Wi-fi door openers (1 side is deeper ideal for parking larger vehicles) plus 4 car driveway. New A/C 2025. TTC, schools, parks, stores, Highway, restaurants just steps away! Don't miss this great opportunity to call this home!
Inclusions: Existing Stainless Steel fridge, gas stove, dishwasher, microwave, all electric light fixtures, 2 garage door remotes.
