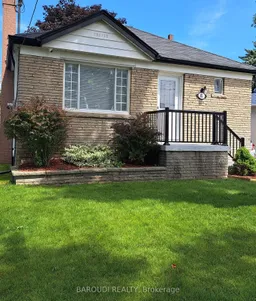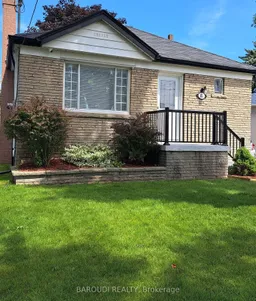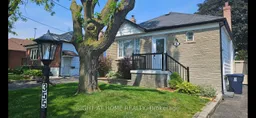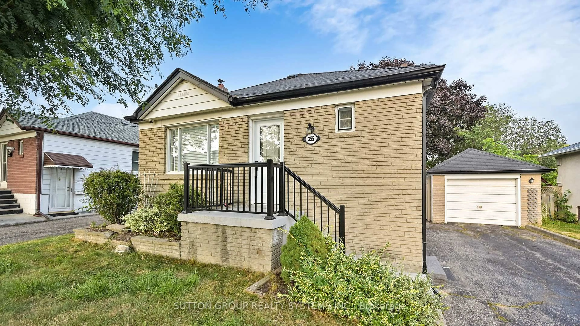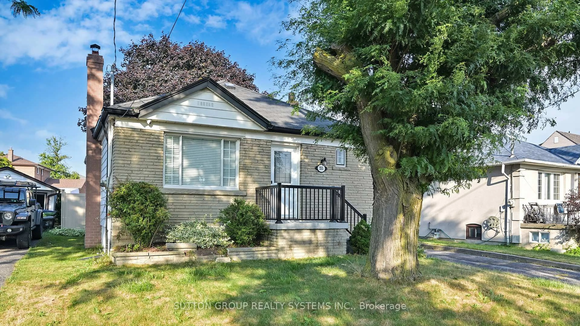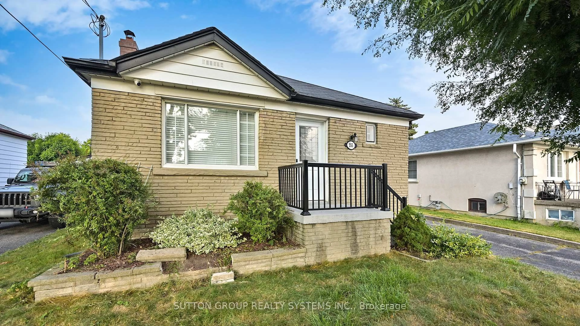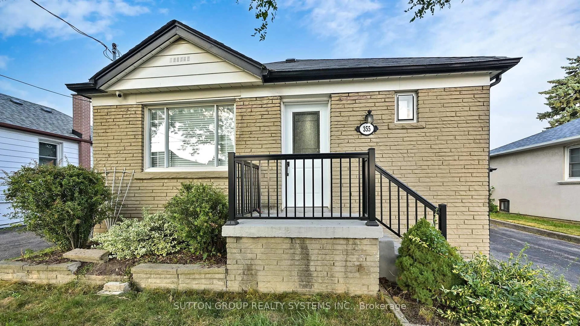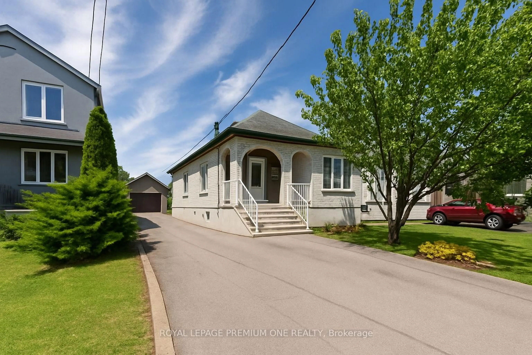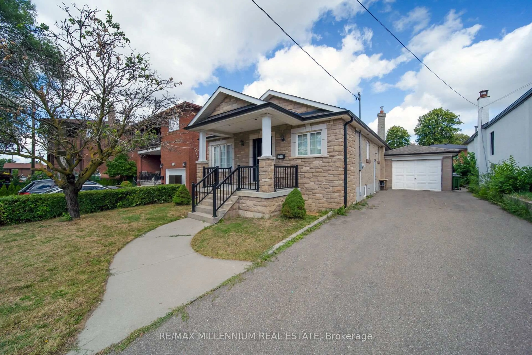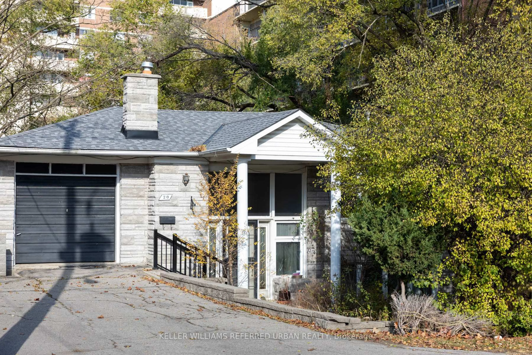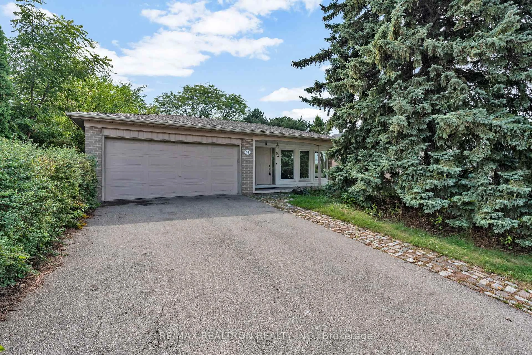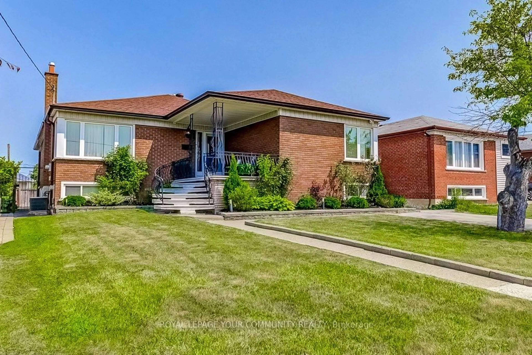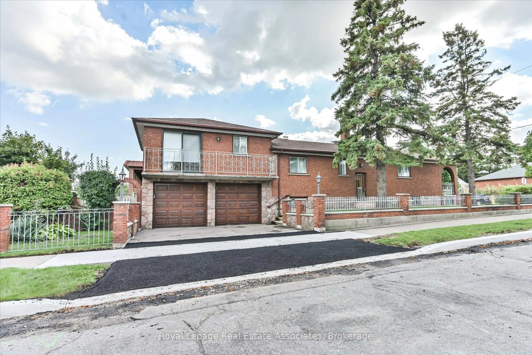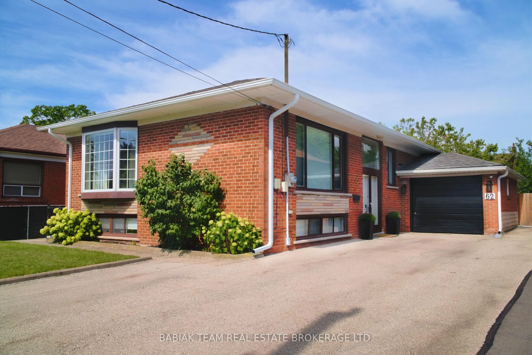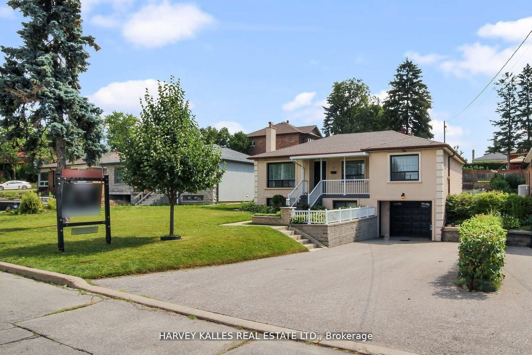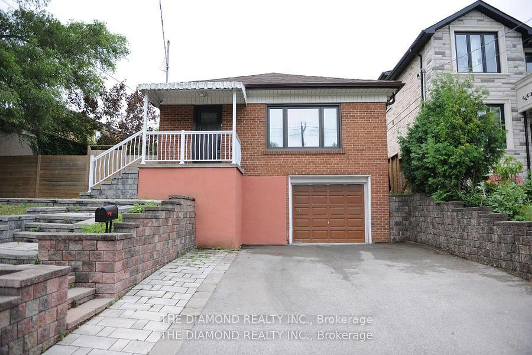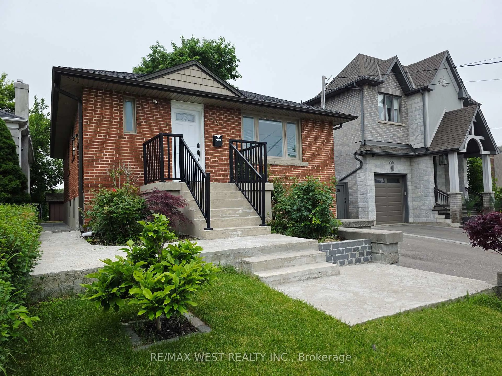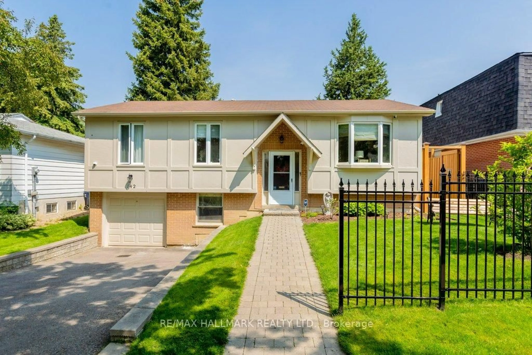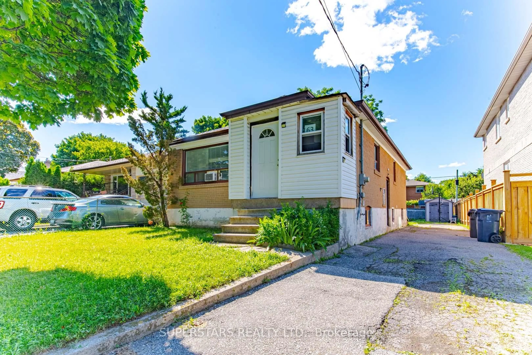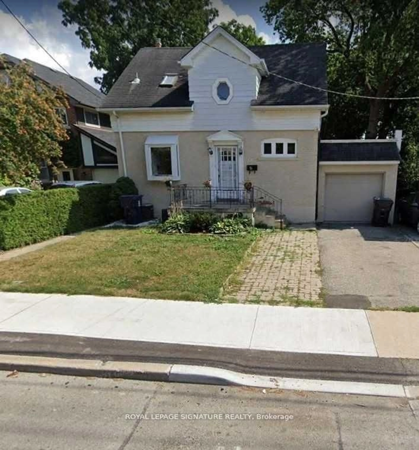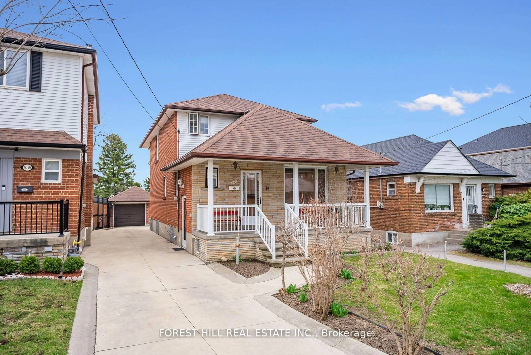355 Culford Rd, Toronto, Ontario M6L 2V8
Contact us about this property
Highlights
Estimated valueThis is the price Wahi expects this property to sell for.
The calculation is powered by our Instant Home Value Estimate, which uses current market and property price trends to estimate your home’s value with a 90% accuracy rate.Not available
Price/Sqft$1,344/sqft
Monthly cost
Open Calculator

Curious about what homes are selling for in this area?
Get a report on comparable homes with helpful insights and trends.
+5
Properties sold*
$1.3M
Median sold price*
*Based on last 30 days
Description
Your search stops here! Welcome to 355 Culford Rd. This beautifully renovated bungalow is nestled in a Cul de Sac in one of North Yorks most desirable neighbourhoods. Featuring an open-concept main floor, a bright and modern kitchen with quartz countertops, an oversized sink, and sleek pot lighting throughout, this home blends style and functionality. The spacious primary bedroom includes a private ensuite and a walk-in closet for ultimate comfort.The finished basement offers additional living space, perfect for a family room, home office, or in-law suite. Situated on a premium 46' x 160' lot, the property boasts a newly installed vinyl fence for privacy and curb appeal.Enjoy close proximity to parks, top-rated schools, and easy access to major highways ideal for families and commuters alike. A Must See!
Property Details
Interior
Features
Main Floor
Bathroom
2.3 x 2.3Ceramic Floor / 3 Pc Ensuite / Pot Lights
2nd Br
3.5 x 2.7W/O To Deck / Closet / Pot Lights
Dining
4.4 x 4.0Open Concept / Pot Lights / Large Window
Kitchen
4.0 x 3.5Centre Island / Quartz Counter / Pot Lights
Exterior
Features
Parking
Garage spaces 1
Garage type Detached
Other parking spaces 3
Total parking spaces 4
Property History
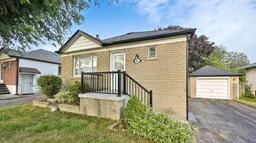 41
41