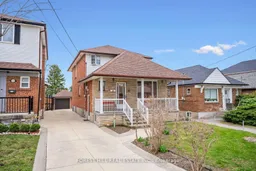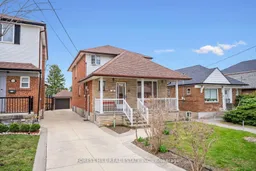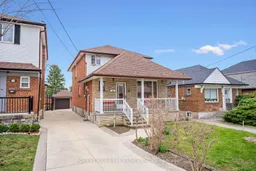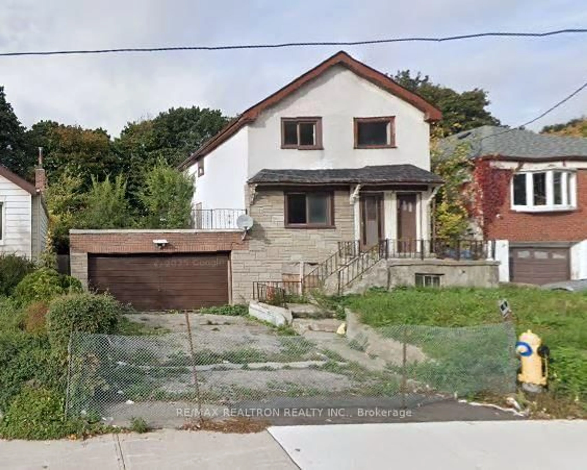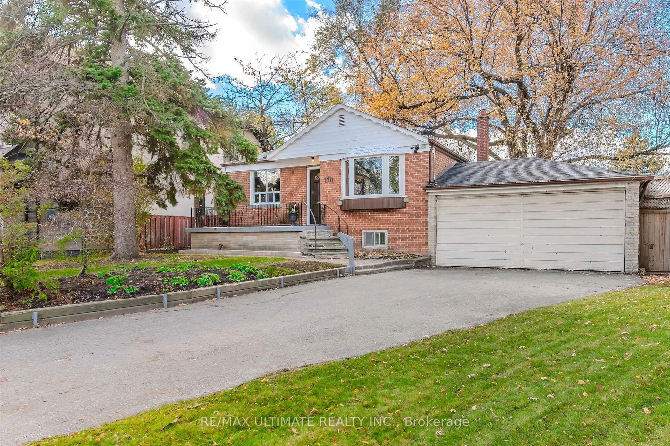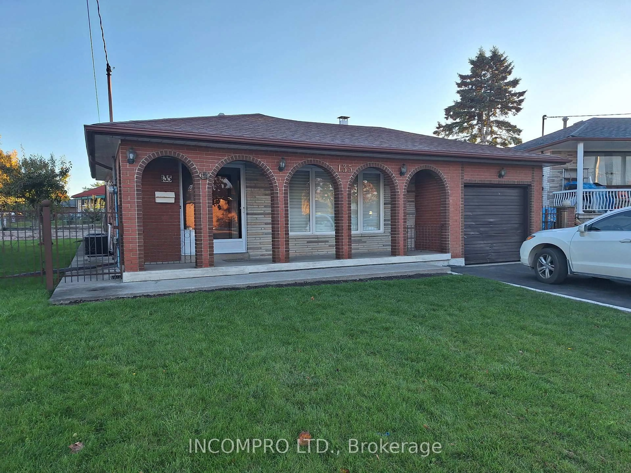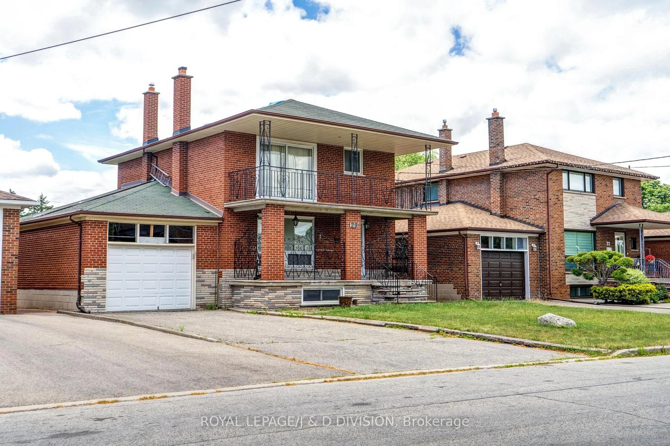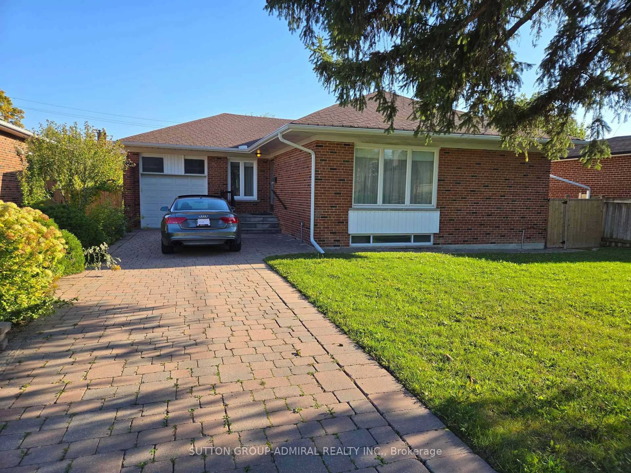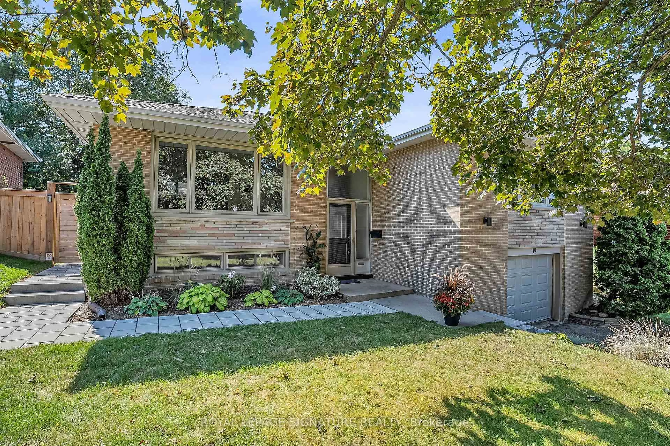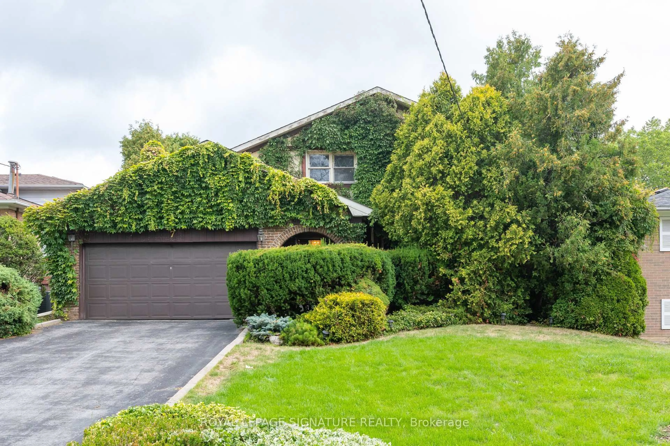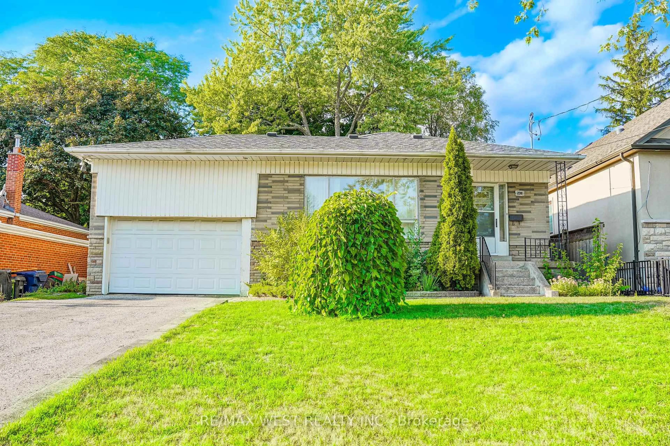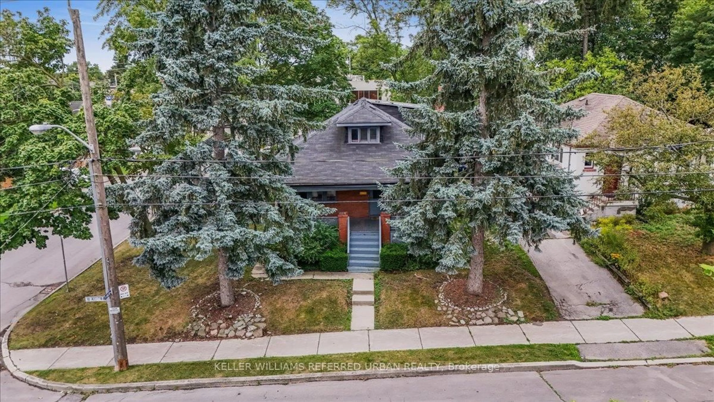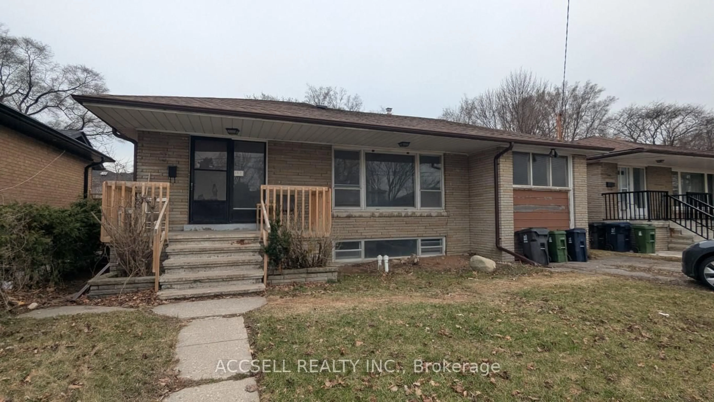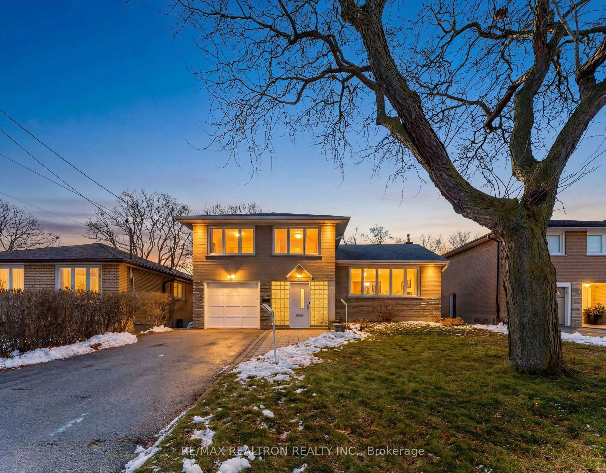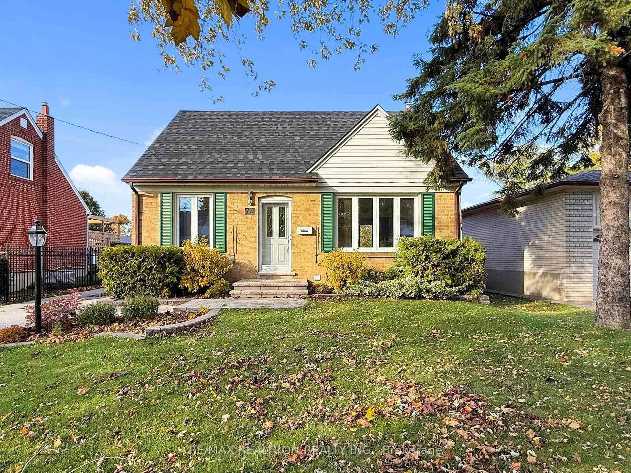An impeccably maintained family home in sought-after Yorkdale-Glen Park! On a 33 X 130 Ft Lot, this bright and inviting property features an open-concept layout with 2972 square feet of total living space, high ceilings, skylights, pot lights, and gleaming hardwood floors. A solid wood floating staircase adds architectural charm. The main floor includes a large family-size kitchen with a spacious eating area and sliding glass doors that open to a generous concrete porch perfect for entertaining. The combined living and dining room is ultimate space for holiday gatherings. The finished basement offers a full kitchen, large living/dining area, walk-out to the backyard, and private side entrance ideal for in-law or income potential. Detached garage with greenhouse and widened driveway for added functionality. A true pride of ownership! An area known for wonderful grocery stores, patisseries and restaurants. A warm, family-friendly community with great walkability and convenience. Located minutes from Yorkdale Mall, great schools, parks, TTC, and major highways.*Do not miss out on this rare opportunity to own a quality all-brick home where family has been at the heart of this desirable address.*
Inclusions: Frigidaire Fridge/Freezer, Inglis Electric Stove, Inglis B/I Dishwasher, NuTone Exhaust Hood, Panasonic Microwave Oven, Guarborator, Filtered Drinking Water System in Kitchen, Appliances in Basement: Inglis Washer and Dryer, GE Stove w/Gas Cooktop, Maytag B/I Dishwasher, Whirlpool Fridge/Freezer. All Electric Light Fixtures/Fan, All Window Coverings, HVAC System. Skylights (AS IS), Alarm System (AS IS), Monitoring Extra, Jacuzzi Tub (Jets - AS IS), and Gas Fireplace in Basement (AS IS). Seller and Listing Agent does not warrant retrofit status of the basement.
