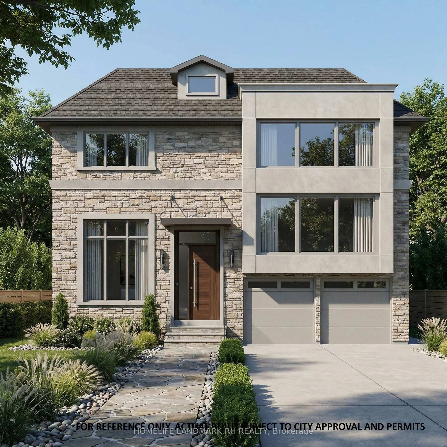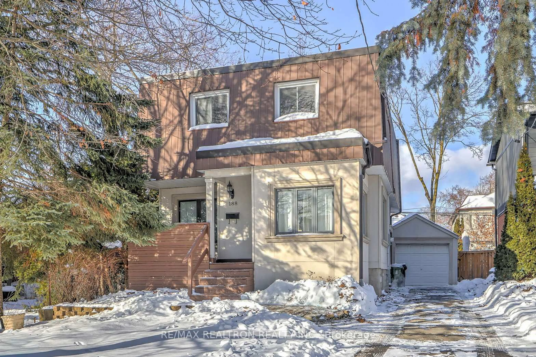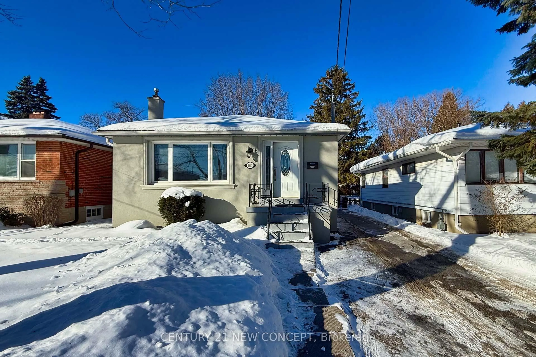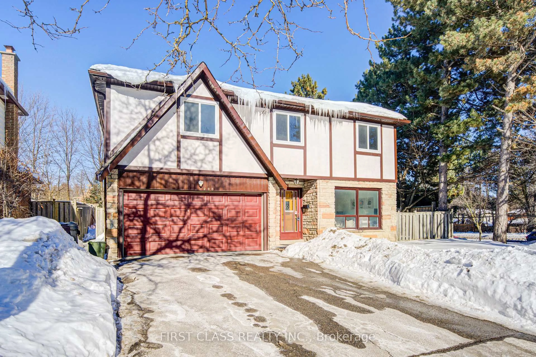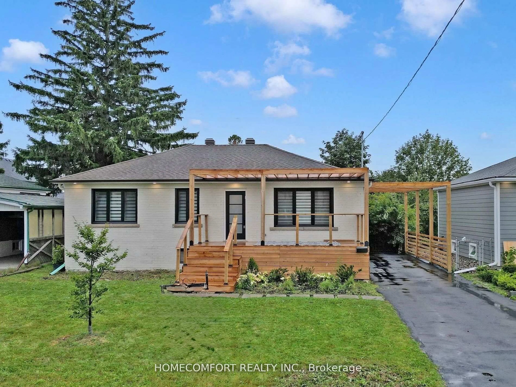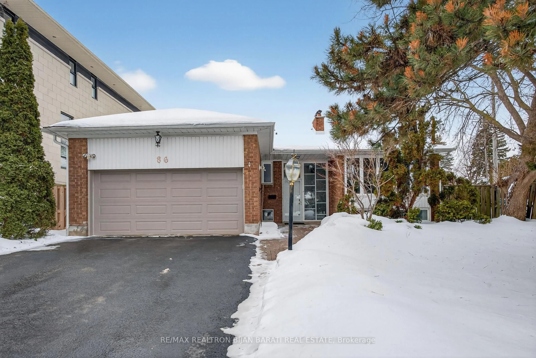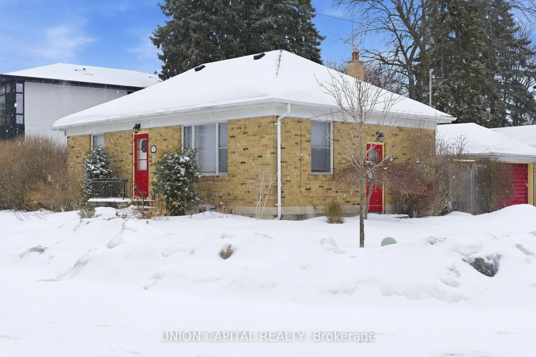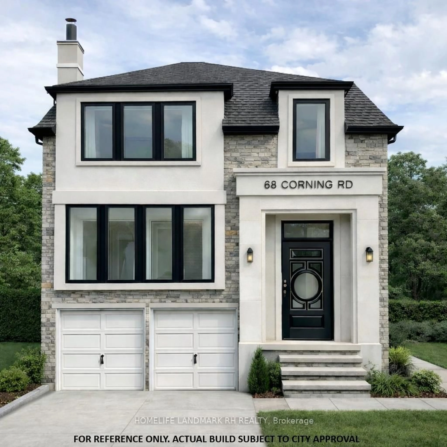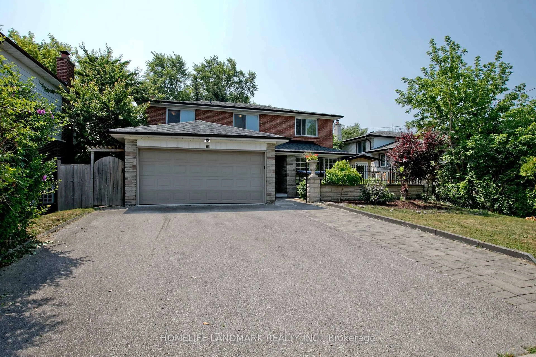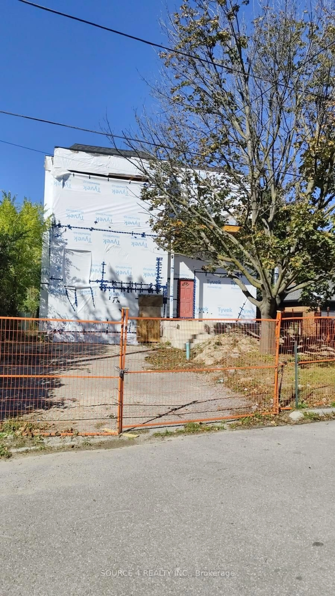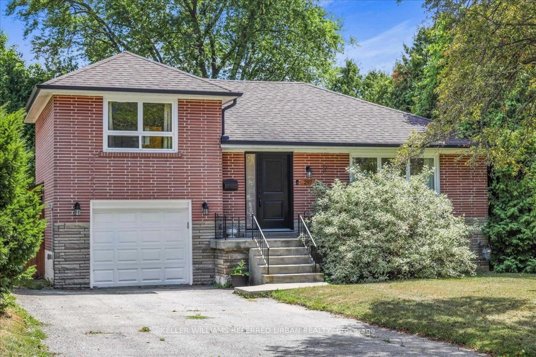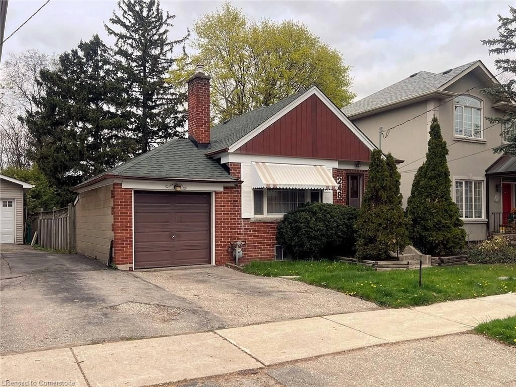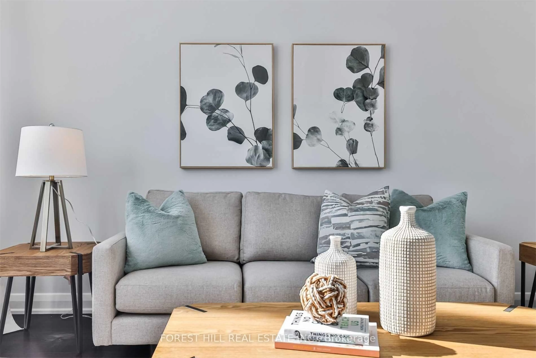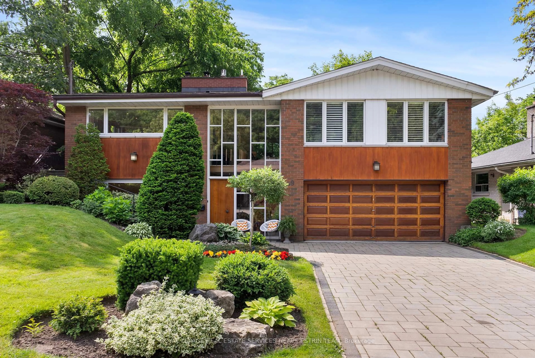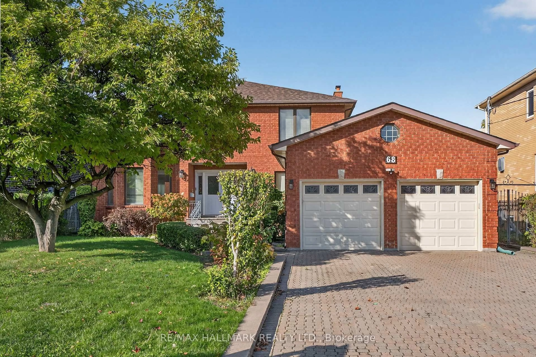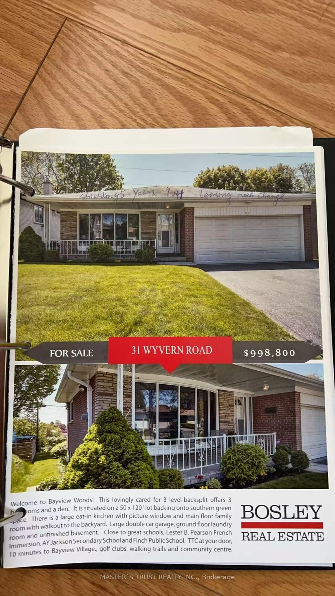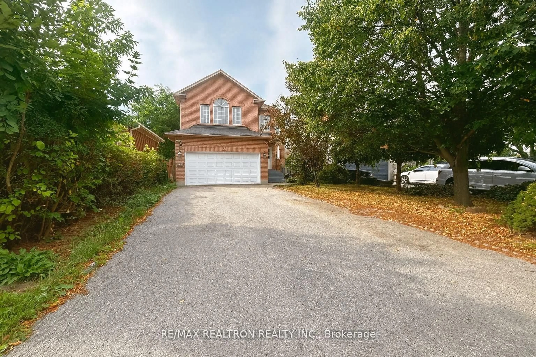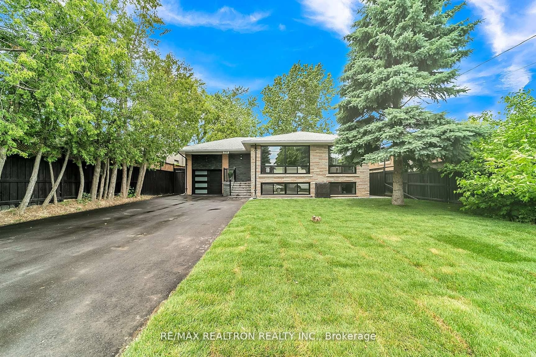**Incredible Value** Solid brick Home with Exceptional Land & Redevelopment Potential in North York Centre also happens to be Loaded with Charm! An incredible opportunity in one of Toronto's most dynamic growth corridors! Situated just steps from Yonge & Sheppard, the subway, and North York City Centre within the Renew Yonge St vision! This attractive solid home with its welcoming front porch is filled with old world character and generous living space. A full bath on each floor allows for easy income conversion. It is an inspiring restoration project for those who love charm and history and additional Value lies in the land and future potential. Options include creating a 4+plex residence now, Adding a Garden Suite or holding for even greater density potential in the years ahead. The current home offers main floor bedrooms and a huge 2nd floor space and a bathroom on every level! Located in the sought after Cameron & St Edwards School area and surrounded by approved residential developments along Sheppard Avenue West, this is a rare chance to secure a property in the heart of an ever changing neighbourhood. Whether you're a visionary builder, an investor, or a homeowner with long-term plans, the location speaks for itself. Offers are welcome and encouraged.
Inclusions: Existing appliances - B/I Dishwasher, Microwave Hood fan. All electric light fixtures & window coverings.
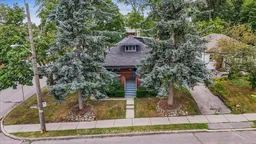 41
41

