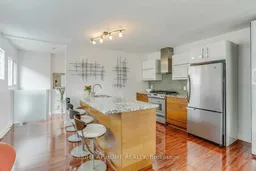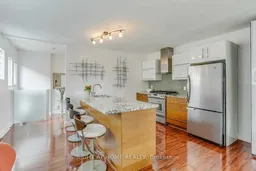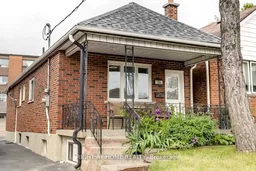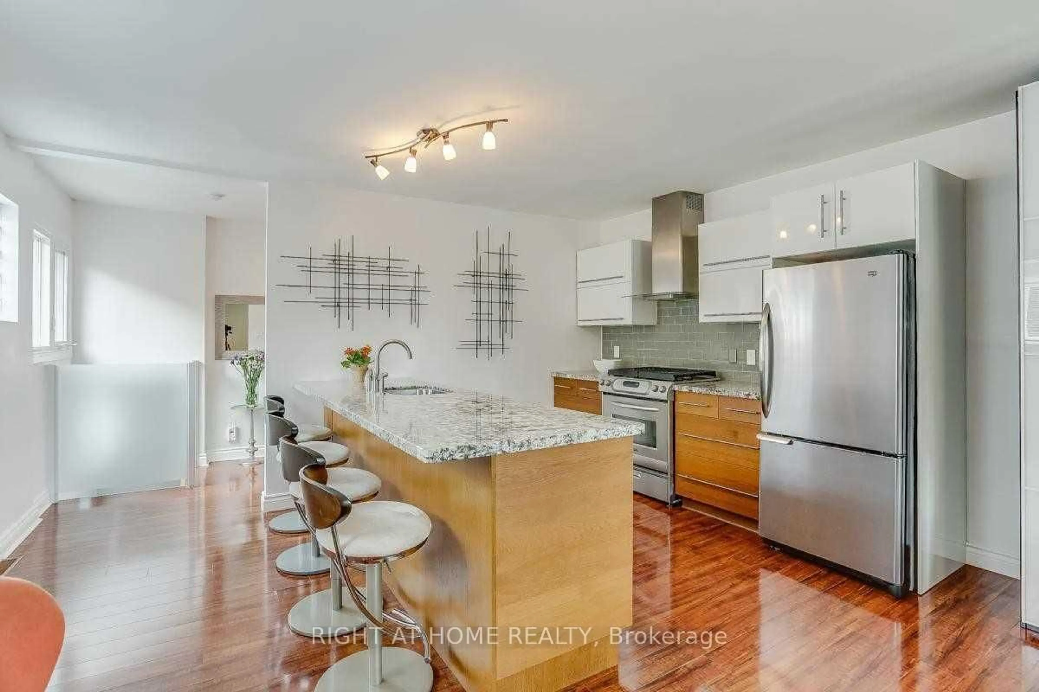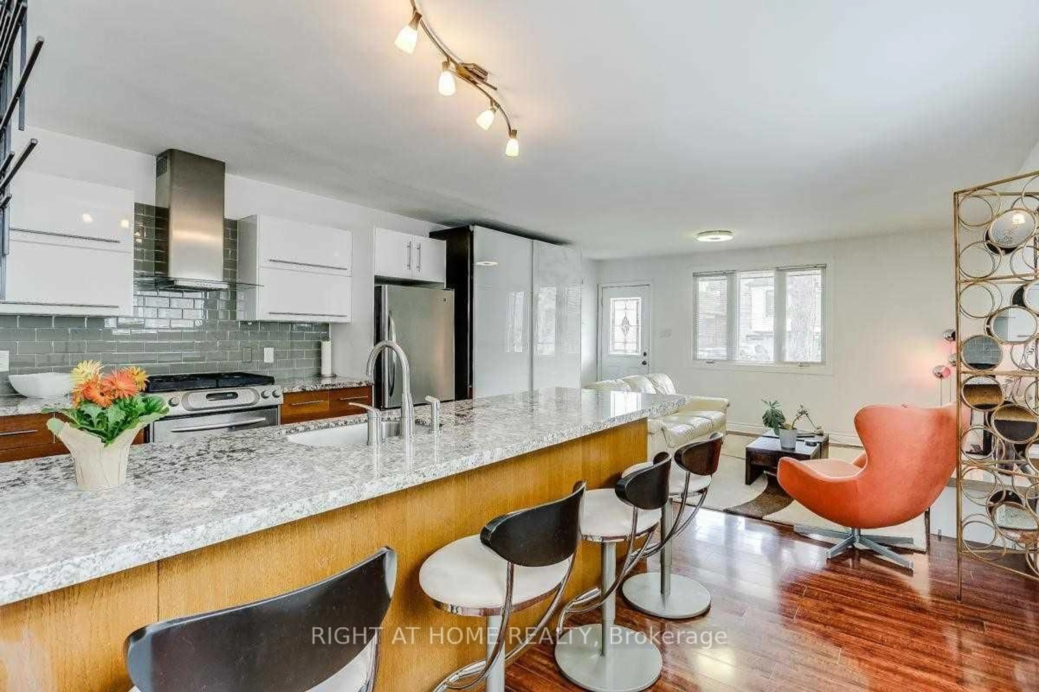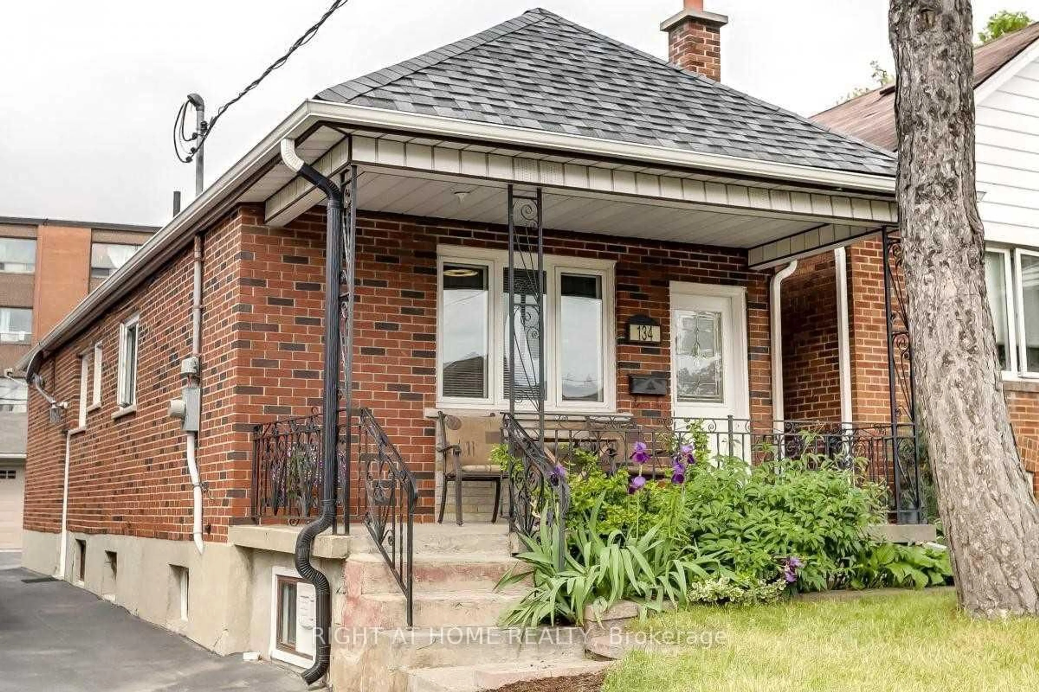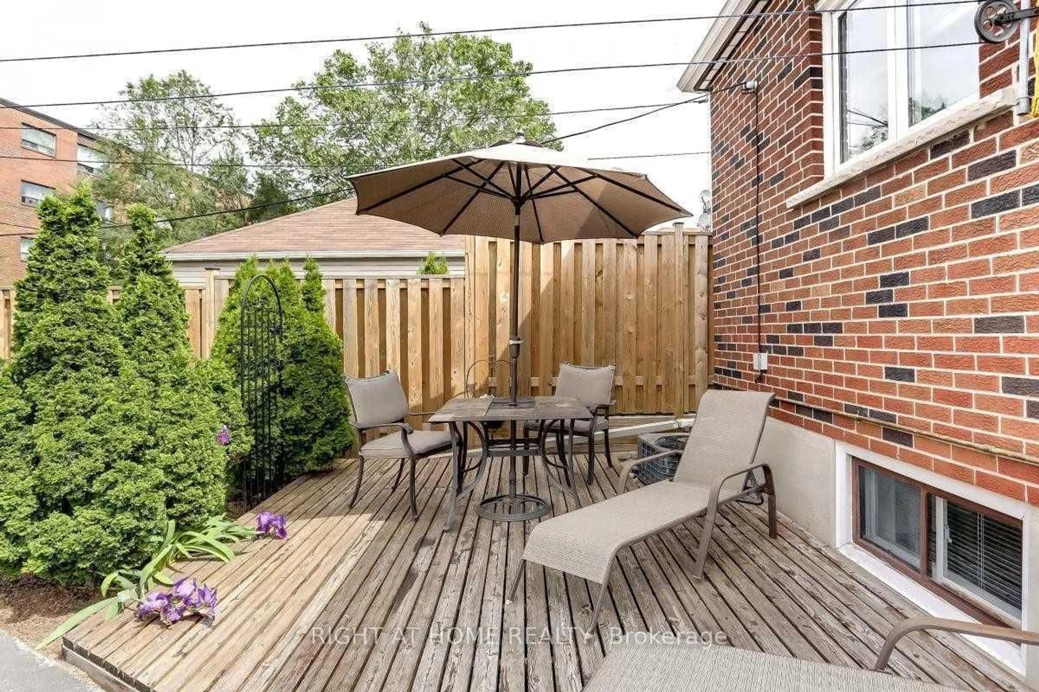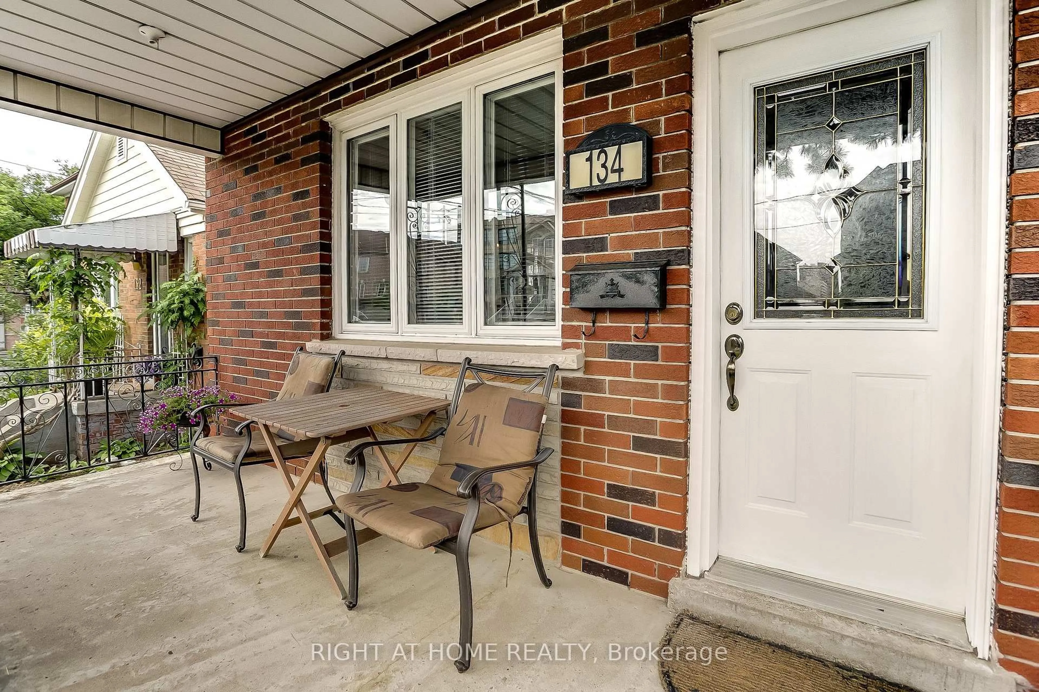134 Locksley Ave, Toronto, Ontario M6B 3N5
Contact us about this property
Highlights
Estimated valueThis is the price Wahi expects this property to sell for.
The calculation is powered by our Instant Home Value Estimate, which uses current market and property price trends to estimate your home’s value with a 90% accuracy rate.Not available
Price/Sqft$1,402/sqft
Monthly cost
Open Calculator

Curious about what homes are selling for in this area?
Get a report on comparable homes with helpful insights and trends.
+8
Properties sold*
$1.3M
Median sold price*
*Based on last 30 days
Description
Client RemarksDetached with separate entrance to basement apartment. Rare double car garage and space to park in front of garage. Total Approx. 1688Sf On 2 Levels. Bright and updated modern open concept layout. Spacious living room with lots of natural light. Gleaming Granite Counter Tops. Primary bedroom fits King size bed and has a large wall to wall closet. Porch and deck. Steps To 2 Subways stations (Glencairn and Eglinton W), Only 15 mins ride to downtown. Close To Shopping Plazas With Supermarkets, Restaurants, Medical Clinics. Steps To Beltline Trail, Future Eglinton Lrt. Ride the subway direct to York University, Downtown: University of Toronto, Financial District.
Property Details
Interior
Features
Main Floor
Living
4.67 x 3.94Hardwood Floor
Bathroom
2.45 x 1.64 Pc Bath
Kitchen
3.1 x 2.46Granite Counter / Stainless Steel Appl / Breakfast Bar
Dining
3.1 x 1.85Hardwood Floor
Exterior
Features
Parking
Garage spaces 2
Garage type Detached
Other parking spaces 1
Total parking spaces 3
Property History
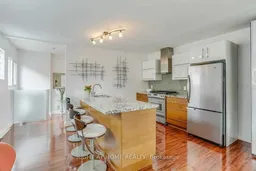 19
19