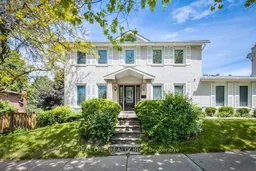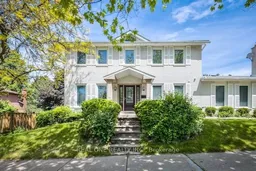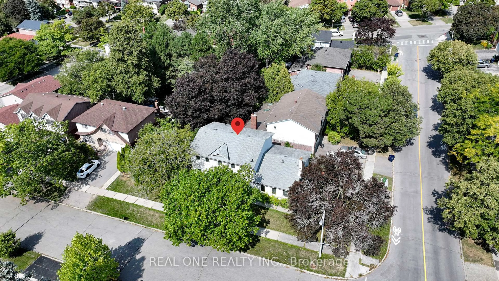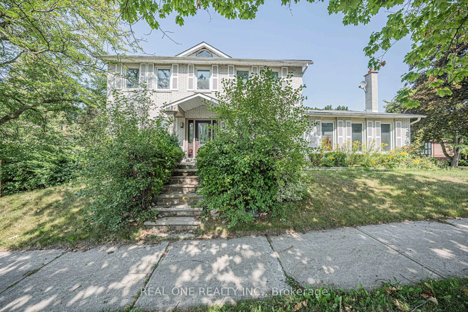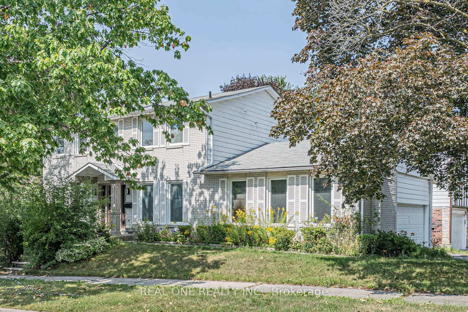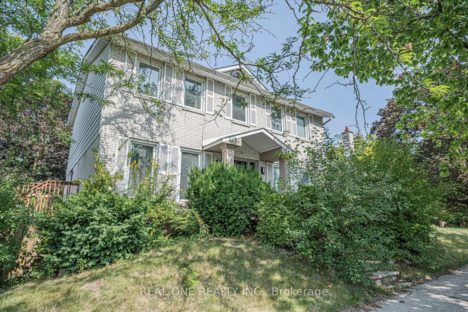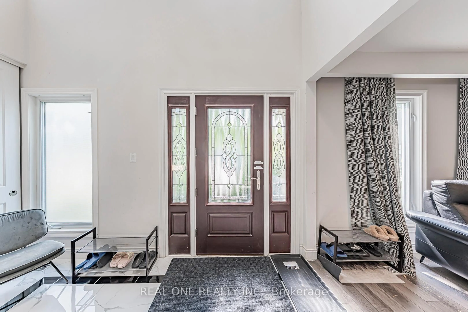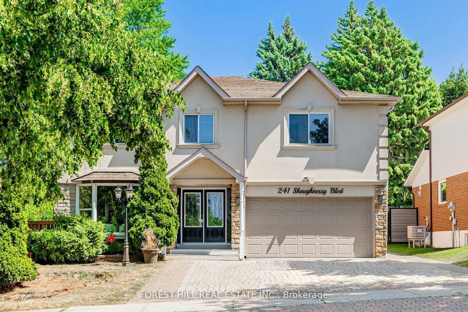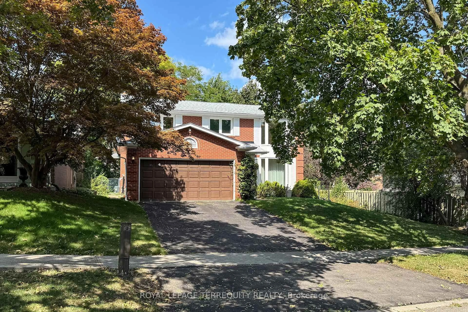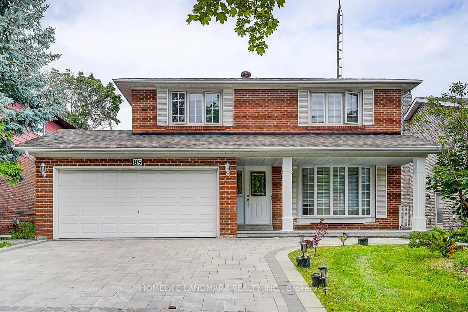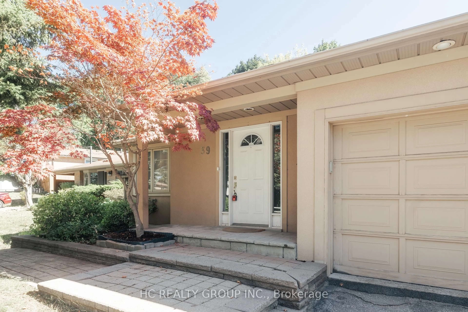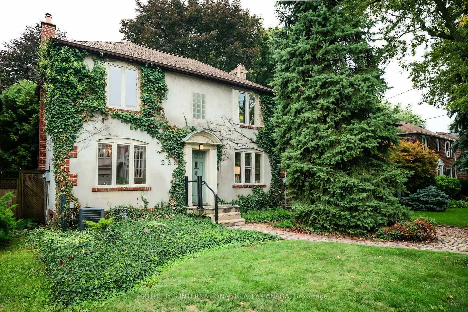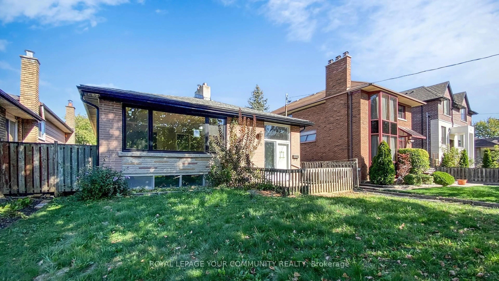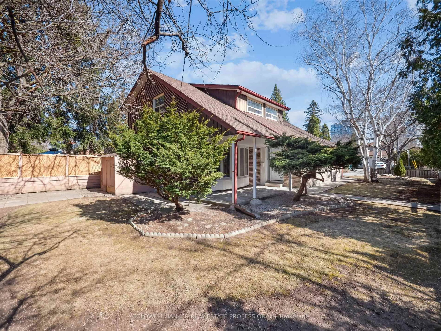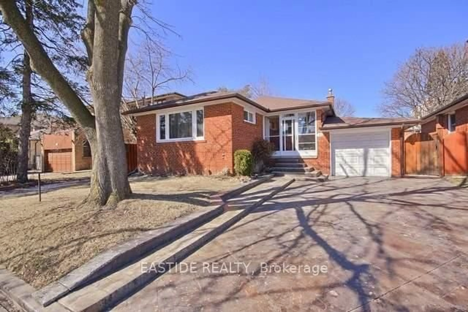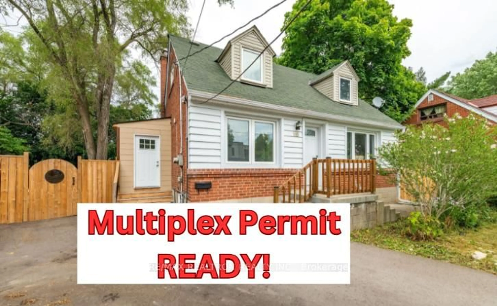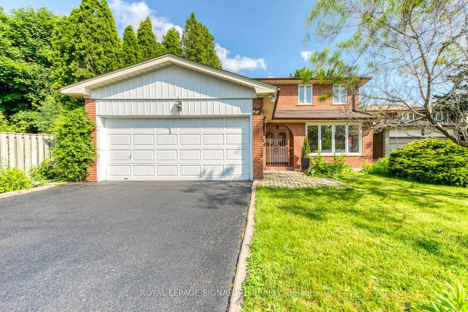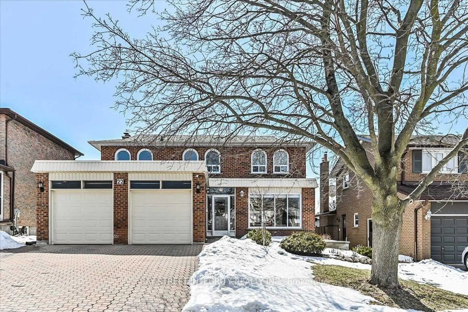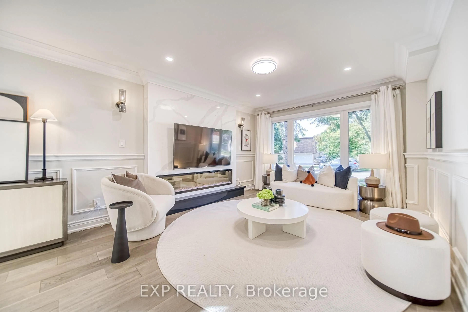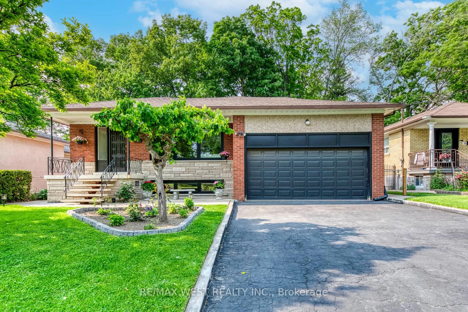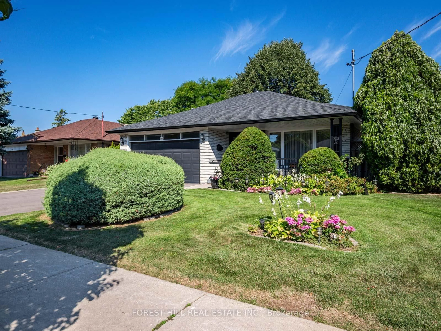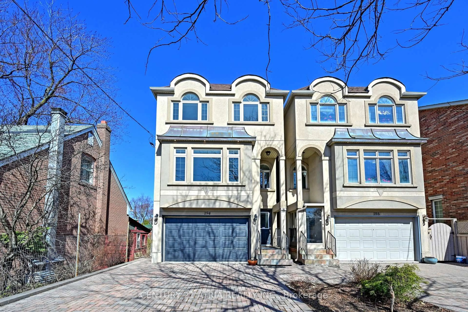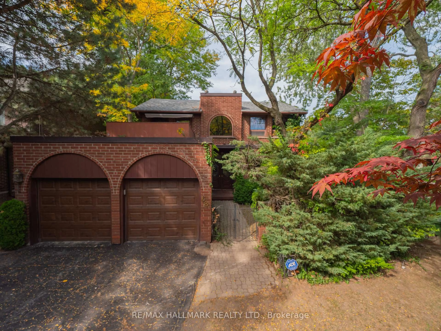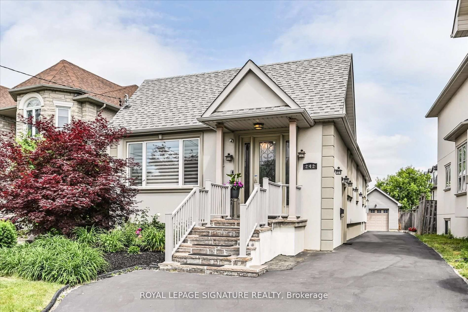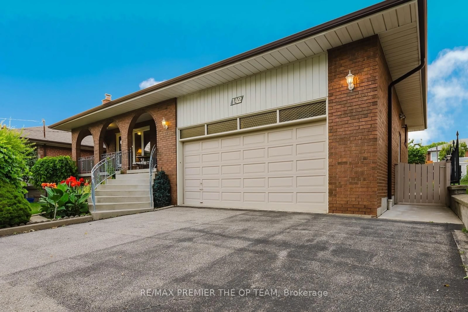25 Tumbleweed Rd, Toronto, Ontario M2J 2N2
Contact us about this property
Highlights
Estimated valueThis is the price Wahi expects this property to sell for.
The calculation is powered by our Instant Home Value Estimate, which uses current market and property price trends to estimate your home’s value with a 90% accuracy rate.Not available
Price/Sqft$891/sqft
Monthly cost
Open Calculator

Curious about what homes are selling for in this area?
Get a report on comparable homes with helpful insights and trends.
+5
Properties sold*
$1.3M
Median sold price*
*Based on last 30 days
Description
Superb Locations!! Welcome To This Stunning & Brand New Finishes Excellente Home Situated In The Quiet & Friendly Heart Of Don Valley Village Community. Over 400K $$ Spent On The Fabulous Upgrades Thru-Out From Top To Bottom! Perfect Living Conditions As Many New Homes In The Area. Great Layout Features Very Bright & Spacious! Top Quality Hardwood Fl Throughout. Modern Designed Kitchen W/Granite Counter Top. Professional New Finished Bsmt Provides Seperated Entrance, Three Spacious Bedrooms, Two Full 4Pc Bathrm, Extra Modern Kitchen, Brand New Laundry & New Style Vinyl Flooring! Great Potential Rental $$$ Income For The Entire Property. Close To Top Ranking Schools, North York Hospital, High-End Shopping Mall Bayview Village & Fairview Malls, Mins To Subway Station & TTC & Seneca College, Large Supermarkets, All Popular Restaurants, Community Centre, Parks, Hwy 401/404/DVP....And So Many More!~ Really Can't Miss It!!
Property Details
Interior
Features
Main Floor
Kitchen
3.96 x 4.62Double Sink / Breakfast Area / O/Looks Garden
Exterior
Features
Parking
Garage spaces 2
Garage type Built-In
Other parking spaces 2
Total parking spaces 4
Property History
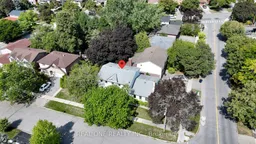 50
50