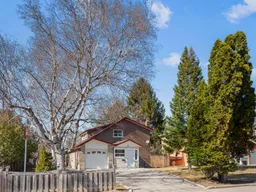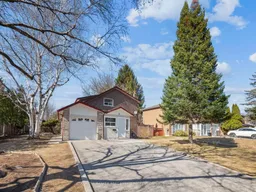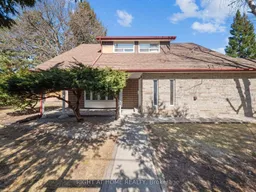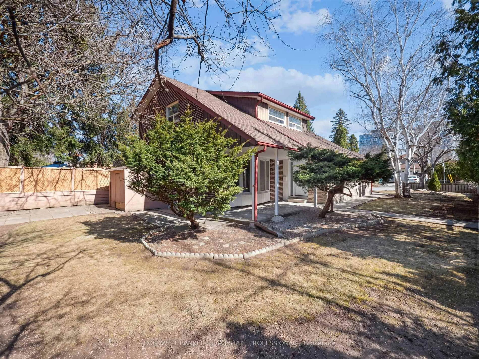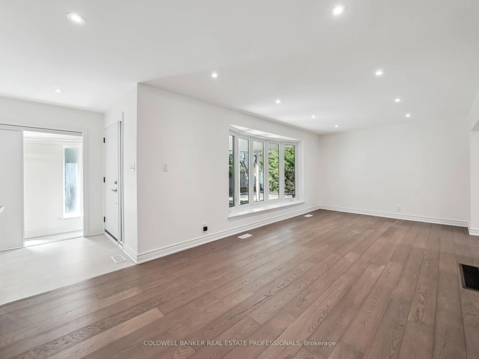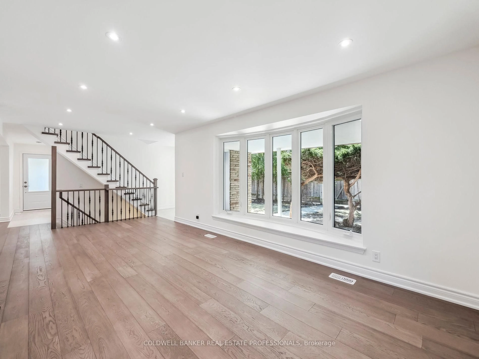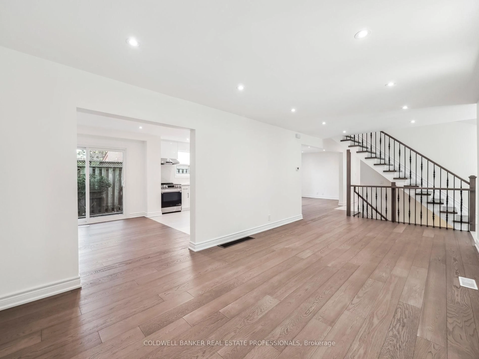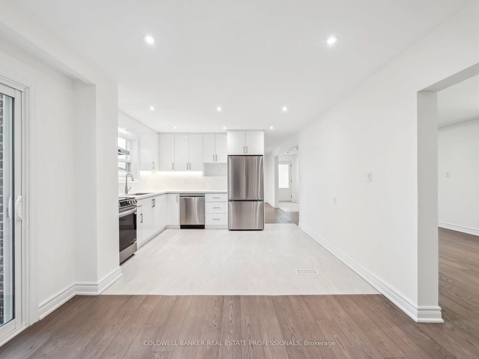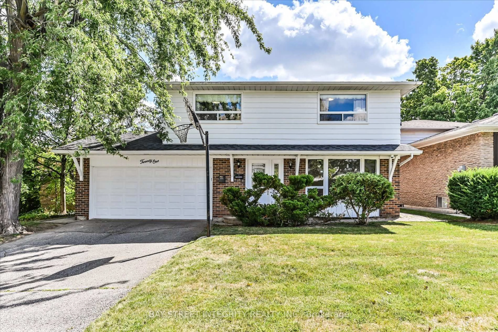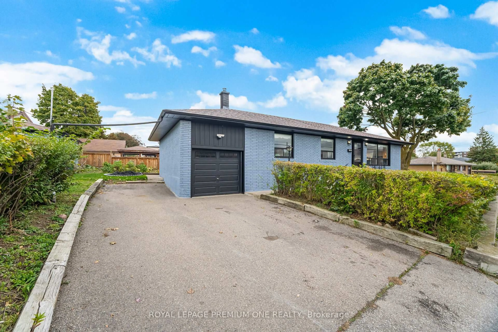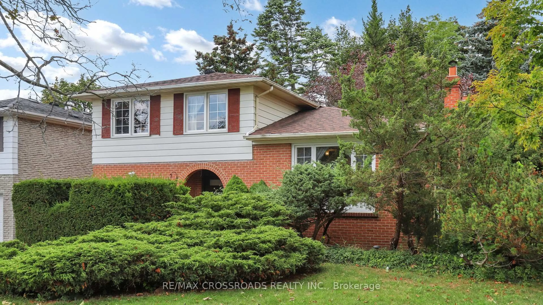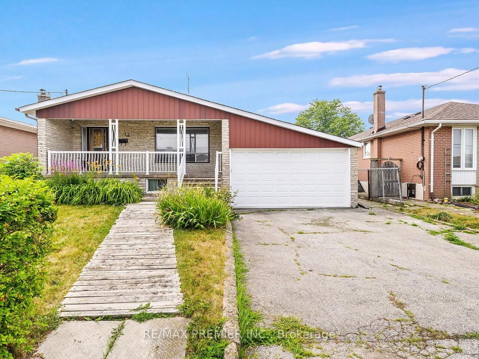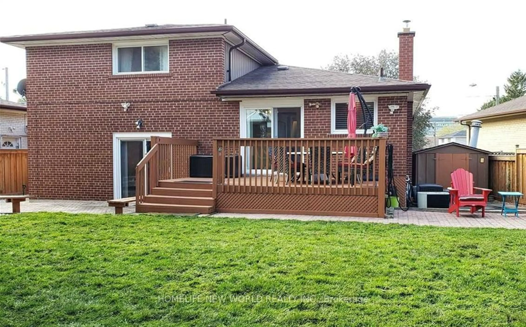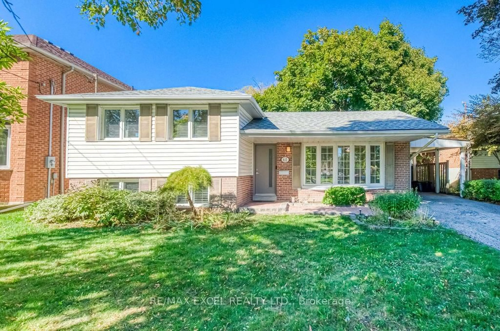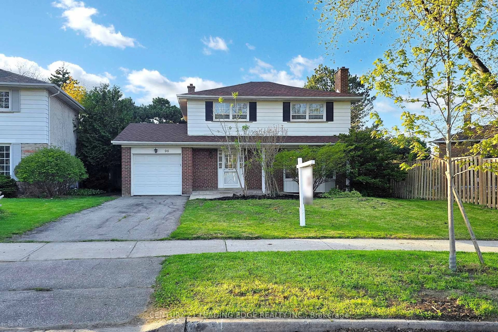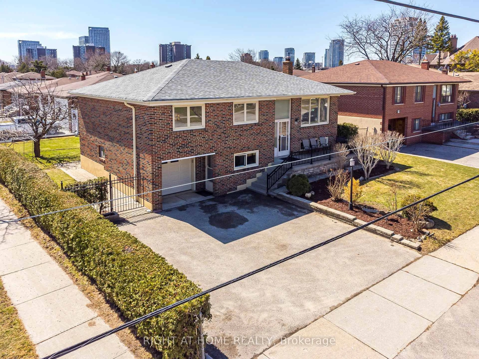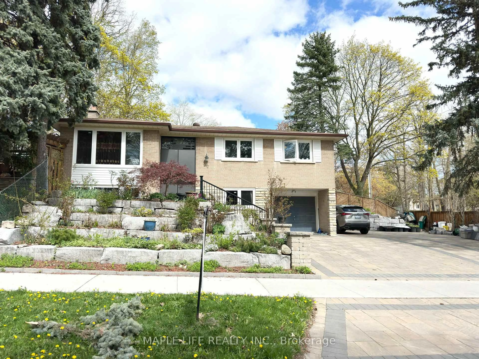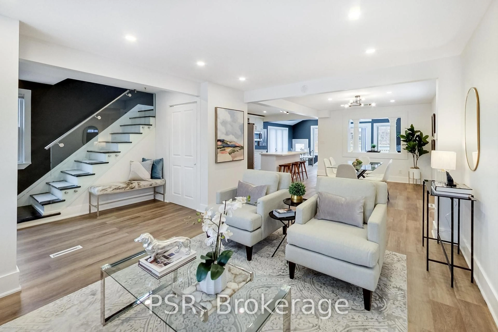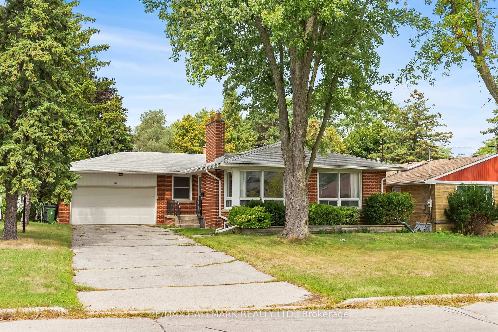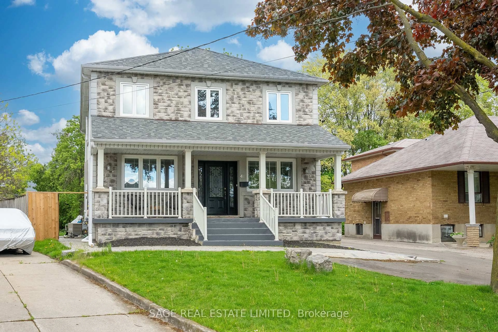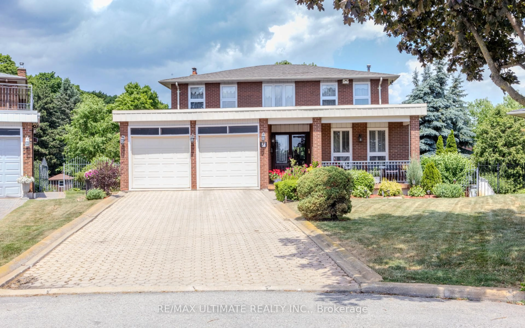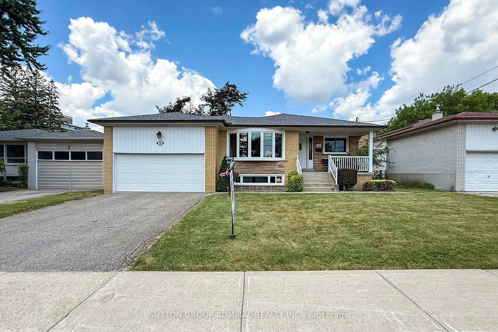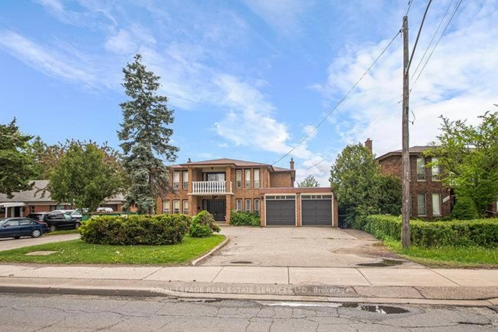2 Kempsell Cres, Toronto, Ontario M2J 2Z7
Contact us about this property
Highlights
Estimated valueThis is the price Wahi expects this property to sell for.
The calculation is powered by our Instant Home Value Estimate, which uses current market and property price trends to estimate your home’s value with a 90% accuracy rate.Not available
Price/Sqft$653/sqft
Monthly cost
Open Calculator

Curious about what homes are selling for in this area?
Get a report on comparable homes with helpful insights and trends.
+14
Properties sold*
$1.3M
Median sold price*
*Based on last 30 days
Description
**ATTENTION Home User & Investors** Best Value Low Price And Last Chance For This *5+2 Bedroom* + *65' X 100' Corner Lot* *Entirely Brand New Renovated* Detached Home In North York! Featuring Engineered Hardwood Floor On Main & Second, Pot Lights Throughout. Never Used Before Stainless Steel Branded Appliances. New Staircase And Metal Railings. Never Used Before Bathrooms With Double Sink And Rain Shower. Primary With Ensuite And Second Bedroom Can Blend Into One Bigger Primary Room or Closet Room. Enormous Recreation Room In Basement. In-Law Or Guest Capability With Huge Bedroom, 3pc Bathroom, Common Room With Kitchen Rough-In. New Deck At Yard, Shed, Oriental Landscaped Porch. Huge Porch For Winter Can Be Converted To Second Garage. Walking Distance To Subway, Fairview Mall, Supermarket, Bus Stop, Library. Mins To Don Valley And 404. Amazing Location With Amazing Value. No Bidding! See Photos And Make Appointment Today!
Property Details
Interior
Features
Main Floor
Dining
4.72 x 3.33hardwood floor / W/O To Yard / Pot Lights
Kitchen
6.05 x 3.86Slate Flooring / W/O To Yard / Stainless Steel Appl
Living
6.96 x 3.3hardwood floor / Bay Window / Pot Lights
Exterior
Features
Parking
Garage spaces 1
Garage type Attached
Other parking spaces 4
Total parking spaces 5
Property History
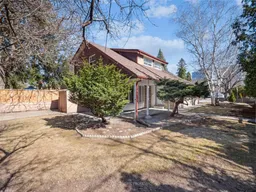 22
22