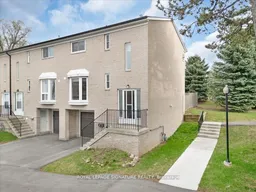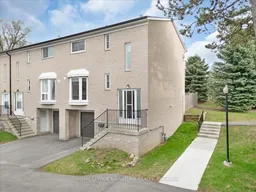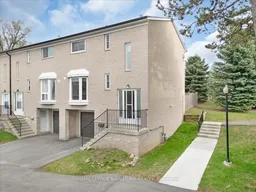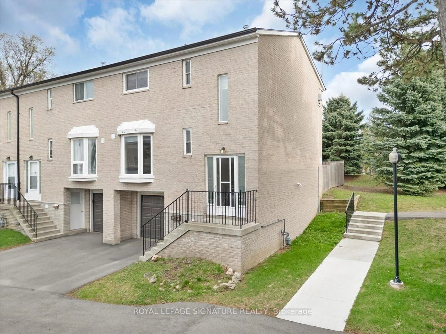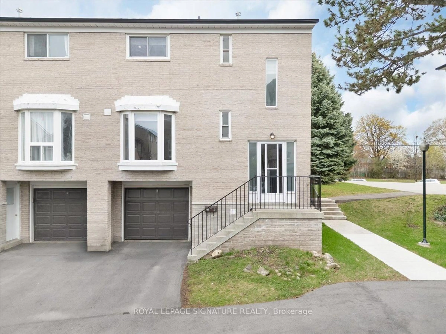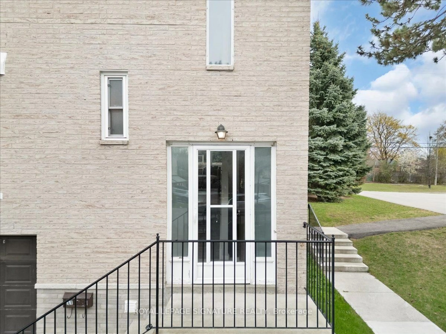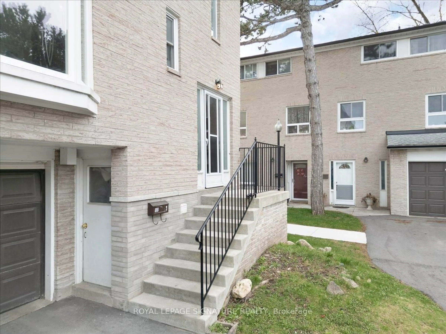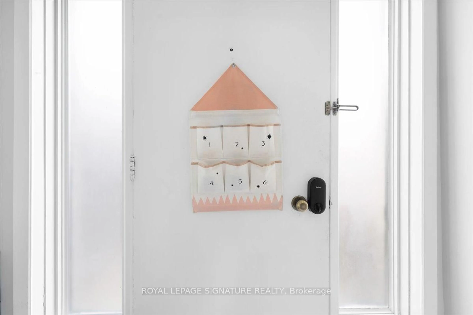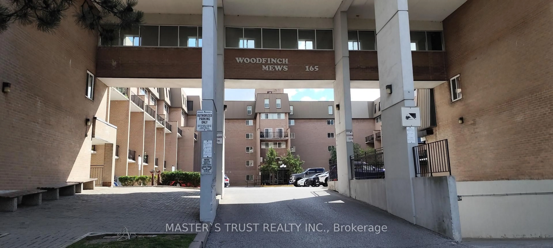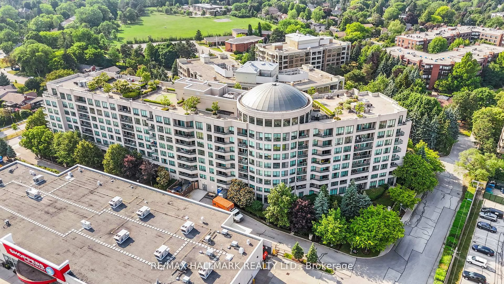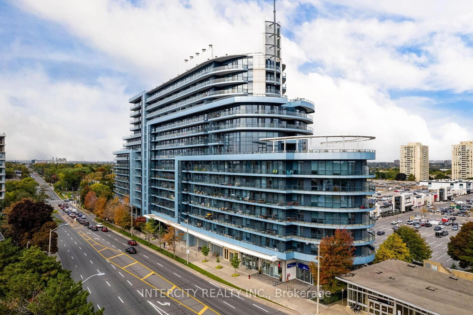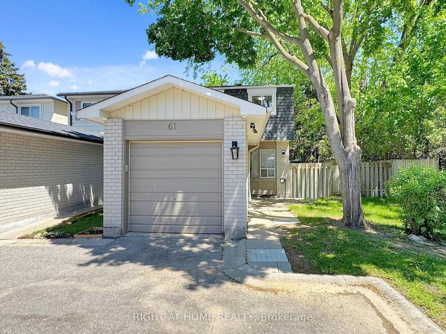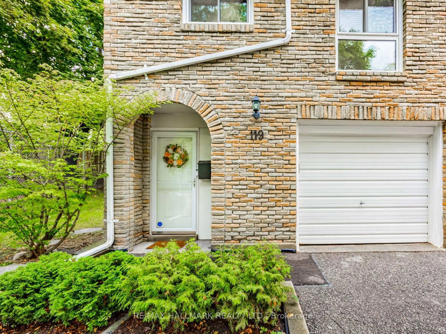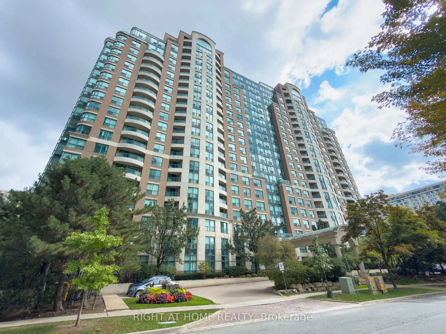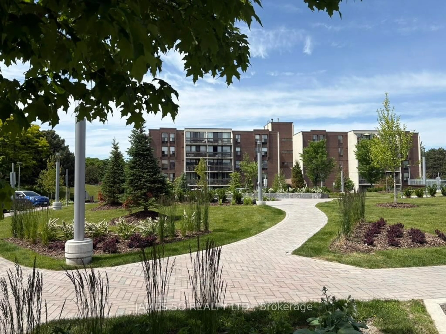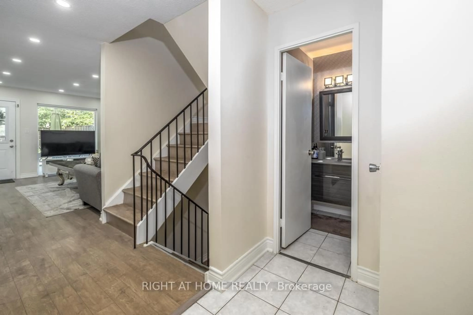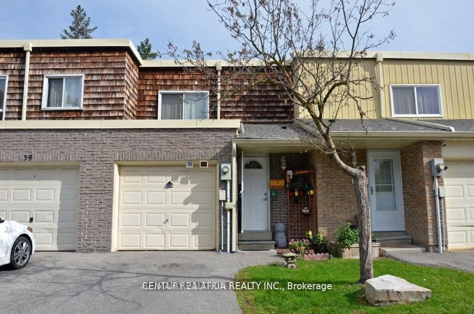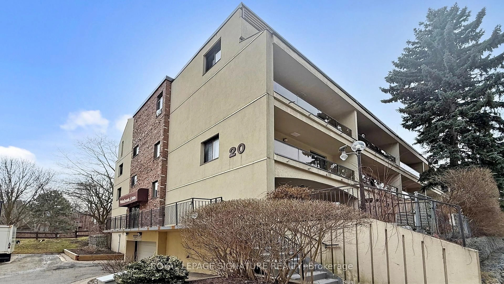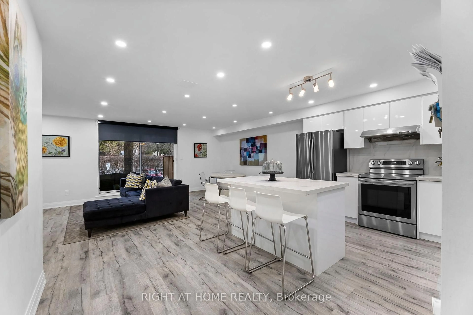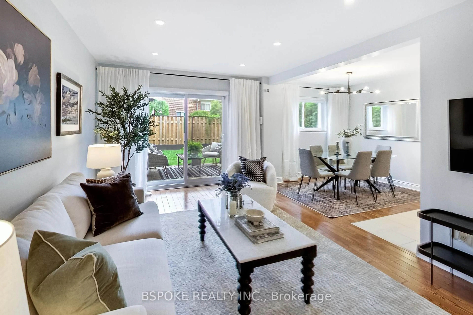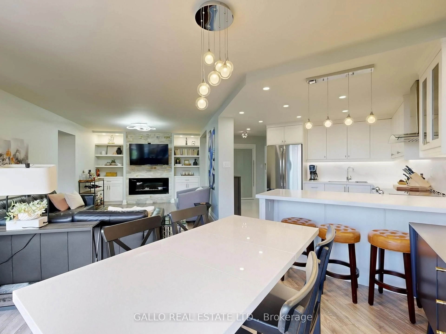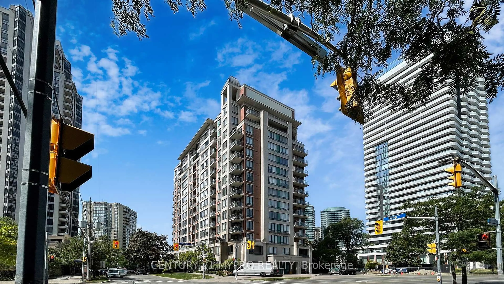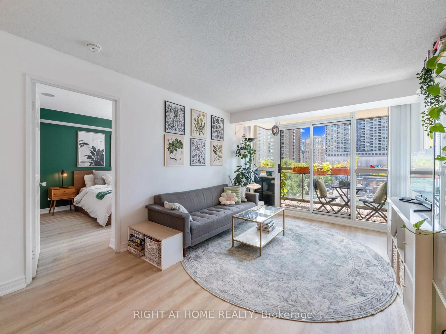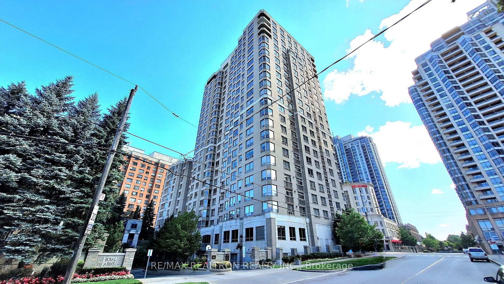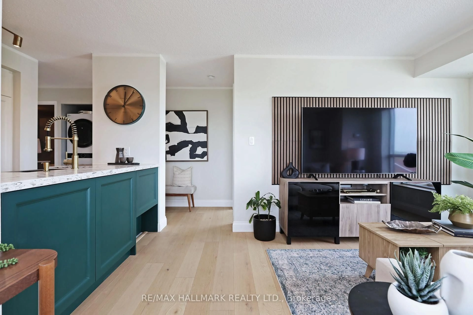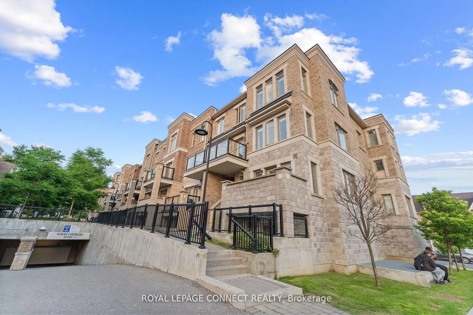2 Liszt Gate #11, Toronto, Ontario M2H 1G7
Contact us about this property
Highlights
Estimated valueThis is the price Wahi expects this property to sell for.
The calculation is powered by our Instant Home Value Estimate, which uses current market and property price trends to estimate your home’s value with a 90% accuracy rate.Not available
Price/Sqft$608/sqft
Monthly cost
Open Calculator

Curious about what homes are selling for in this area?
Get a report on comparable homes with helpful insights and trends.
+14
Properties sold*
$767K
Median sold price*
*Based on last 30 days
Description
Welcome to this beautifully updated and spacious end-unit townhouse, perfectly situated in one of North Yorks most desirable neighborhoods. This bright and inviting home features 3generously sized bedrooms, 2 stylish bathrooms, and a fully finished walk-out basement ideal for extra living space, a home office, or a guest suite. Recently renovated with fresh paint and gleaming hardwood floors throughout, the home offers a functional layout designed for modern family living.The main floor showcases a large open-concept living and dining area with direct access to a private, fully fenced backyard. Enjoy the convenience of a rear gate opening to the main road,with a TTC bus stop just steps away. The updated kitchen is a chefs delight, complete with sleek quartz countertops, stainless steel appliances, and ample cabinetry.Families will appreciate being within walking distance of top-ranked schools including A.Y.Jackson Secondary School, Zion Heights Middle School, and Cresthaven Public School. With near by parks, scenic trails, Seneca College, Fairview Mall, and a variety of shops and restaurants,everything you need is right at your doorstep.Commuters will love the easy access to major highways (DVP/404), public transit, GO Train stations, and subway lines. As an end unit, this townhouse offers extra privacy, abundant natural light, and more outdoor space compared to interior homes.? Motivated seller don't miss this incredible opportunity! Whether you're a first-time buyer,growing family, or investor, this move-in ready townhouse is priced to sell and ready for its next owner.
Property Details
Interior
Features
Main Floor
Living
6.73 x 3.6Vinyl Floor / W/O To Garden / Window
Foyer
3.32 x 1.92Ceramic Floor / B/I Closet
Breakfast
4.02 x 3.32Ceramic Floor / Combined W/Kitchen
Kitchen
4.02 x 3.32Ceramic Floor / Window
Exterior
Parking
Garage spaces 1
Garage type Built-In
Other parking spaces 1
Total parking spaces 2
Condo Details
Inclusions
Property History
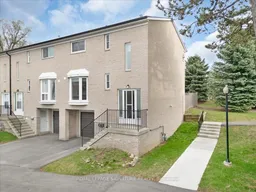 31
31