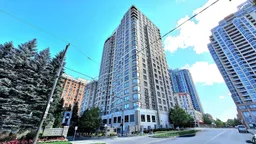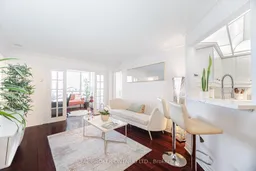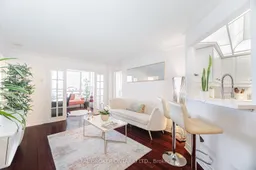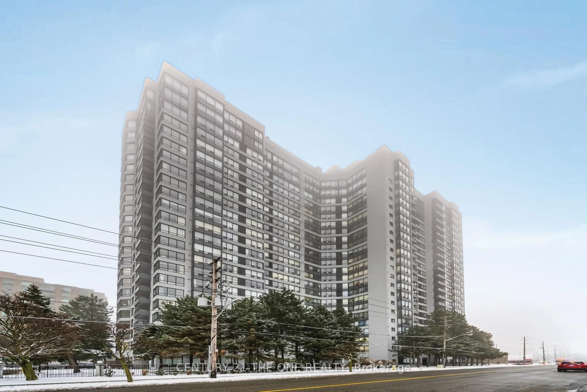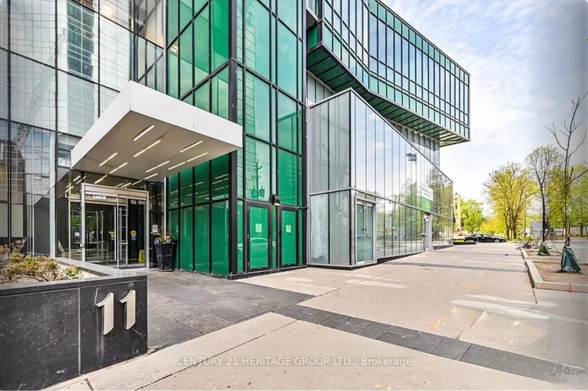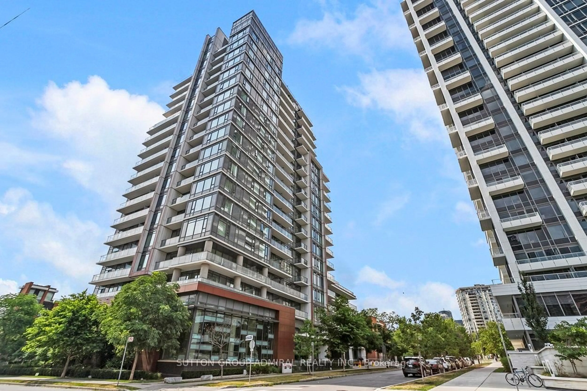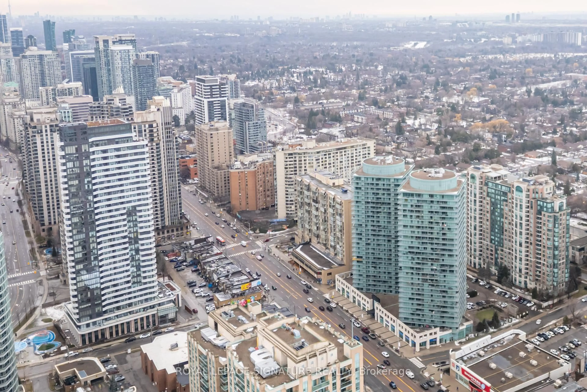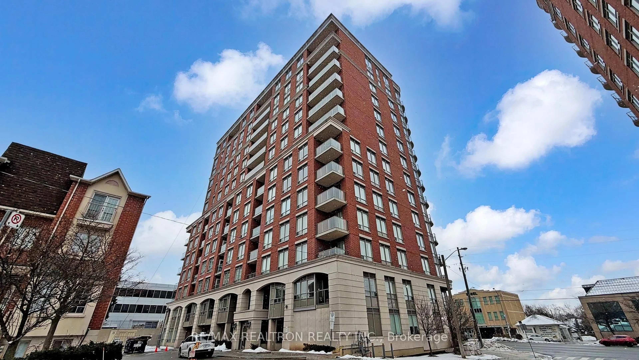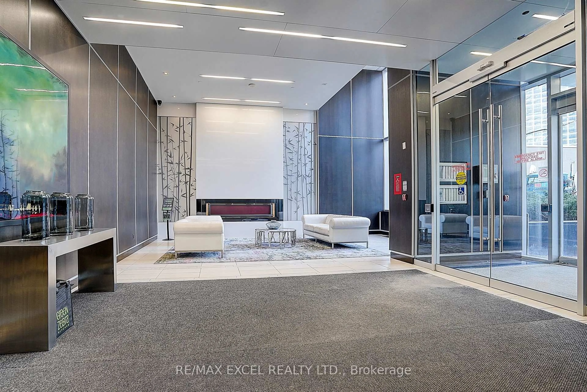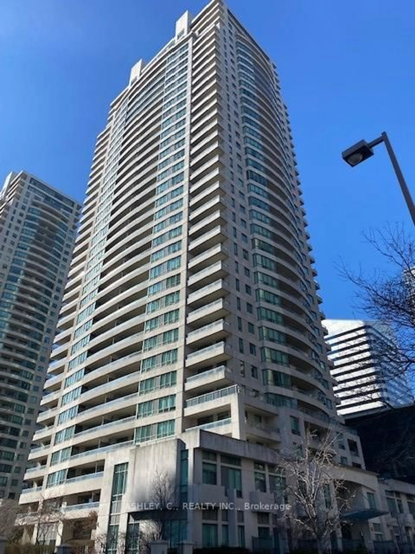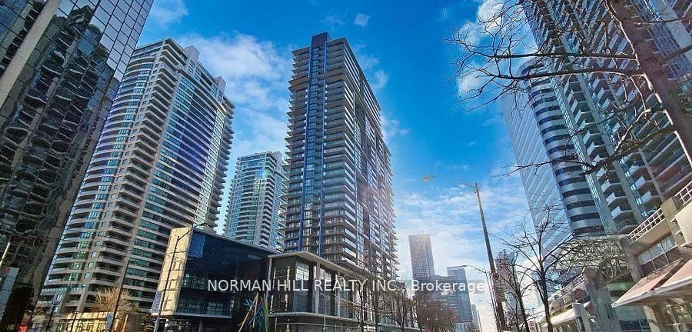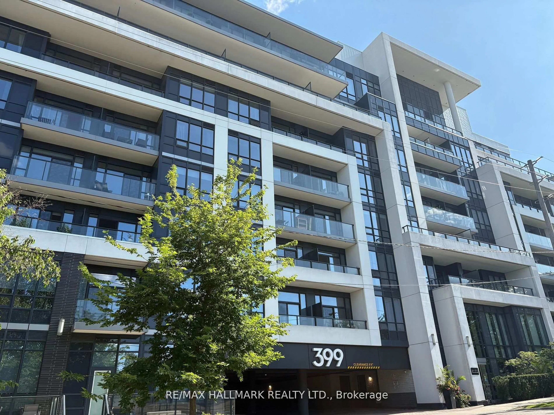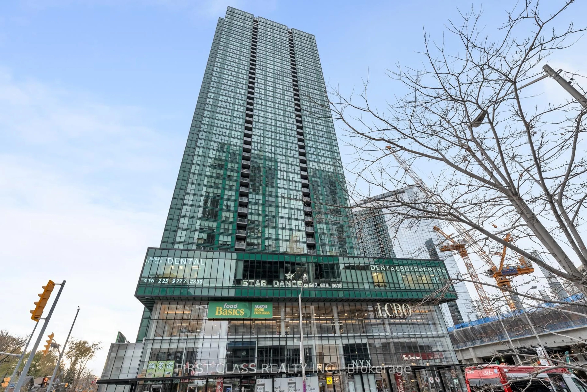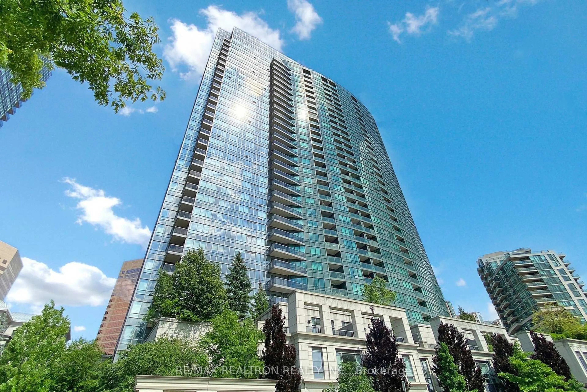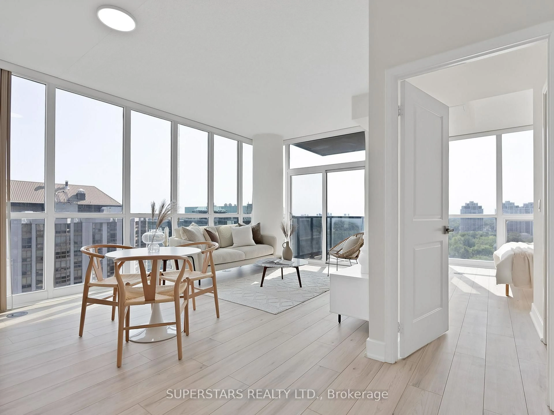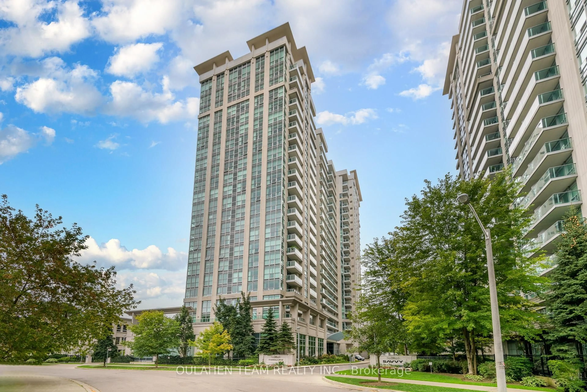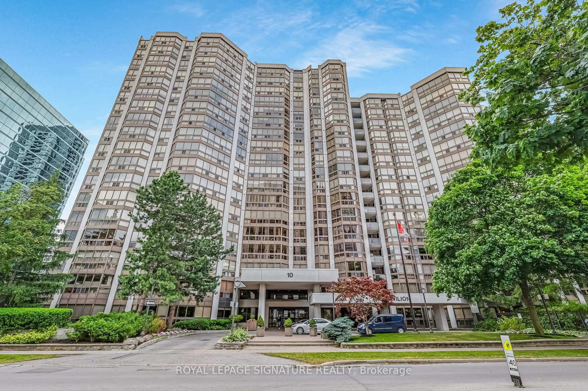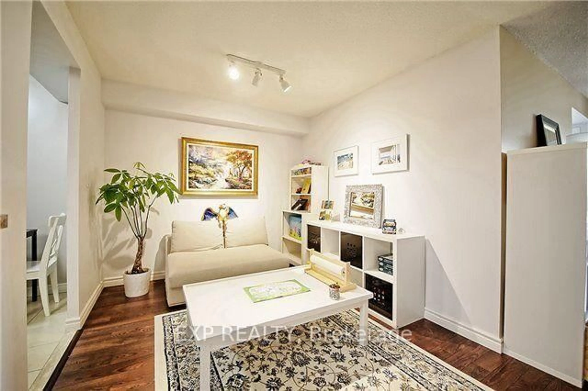Spacious, Renovated 2+1 Bedroom, 2 Bathroom Suite in Tridel-Built Luxury Residence with Exceptional Amenities! Welcome to this bright and expansive ~1,100 sq. ft. split 2-bedroom + solarium suite in one of the areas most sought-after Tridel buildings. The modern, renovated kitchen features quartz countertops, a stylish tile backsplash, and premium newer stainless steel appliances. The generous open-concept living and dining areas seamlessly connect to a sun-filled solarium making it ideal as a home office, 3rd bedroom, reading nook, or extra living space. Brand-new in-suite laundry adds convenience and value. Enjoy resort-style living with 24-hour concierge and a grand lobby, an indoor pool, hot tub, sauna, and fitness centre, plus a guest suite, party room, car wash, visitor parking, and a peaceful garden patio. Unbeatable location: Steps to the subway, TTC, Metro, shops, library, and airport bus terminal, with easy access to everything you need right at your doorstep.
Inclusions: Premium stainless steel appliances from 2023 including fridge, stove and B/I dishwasher. Washer and Dryer, All window coverings, Dining room chandelier, All existing light fixtures.
