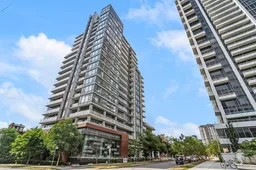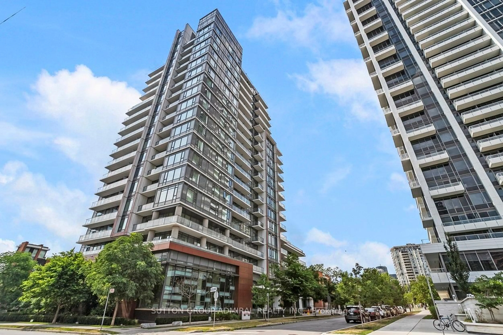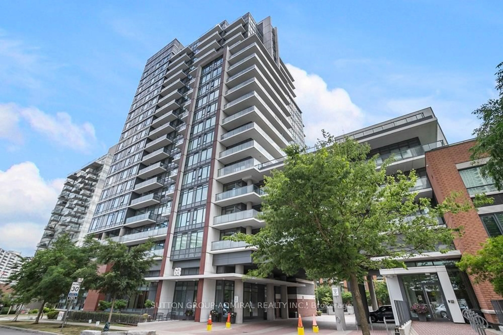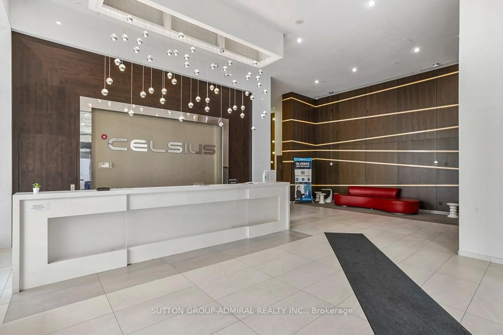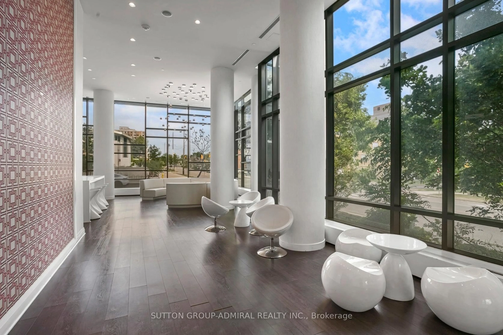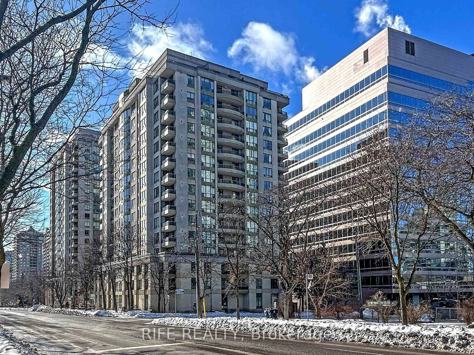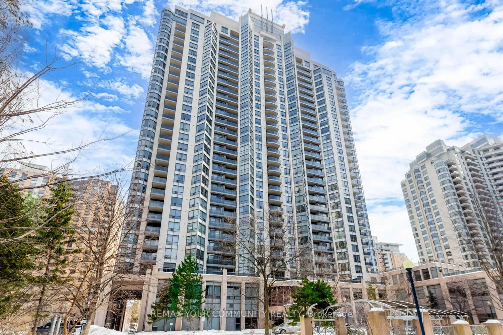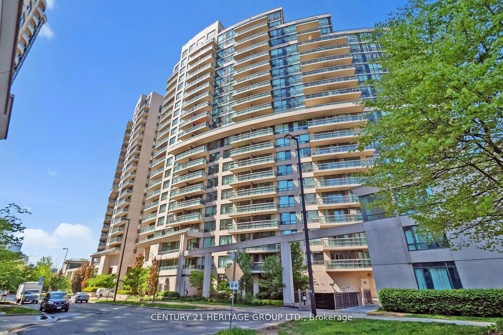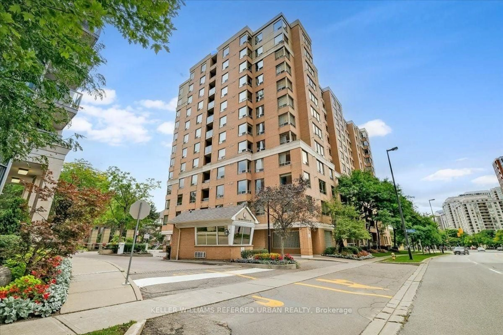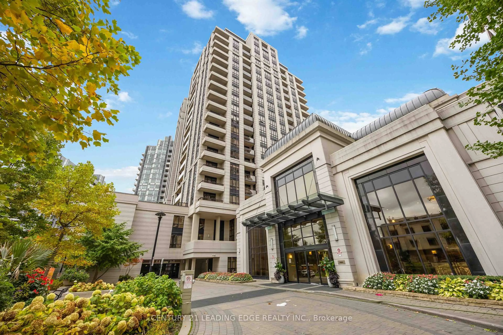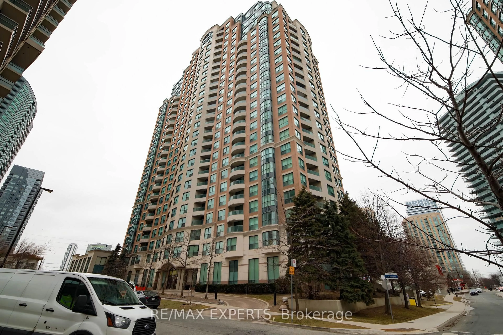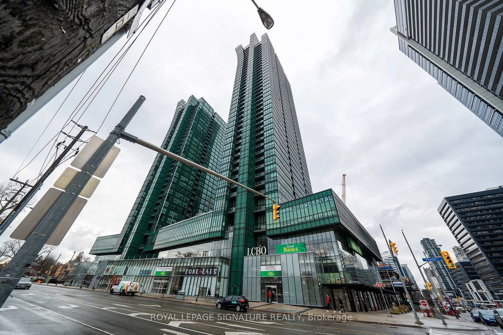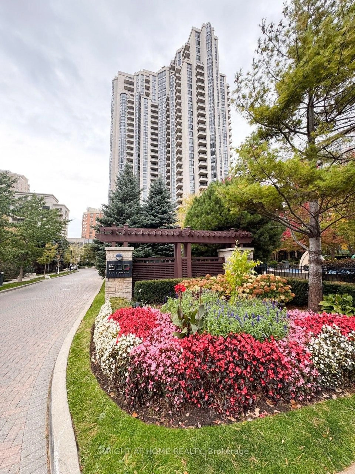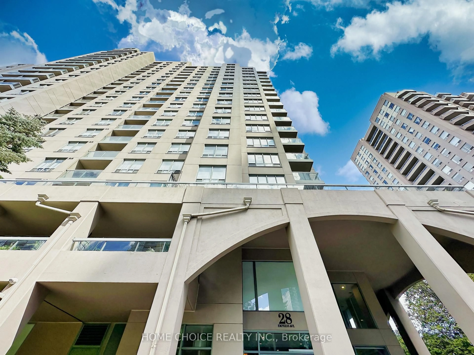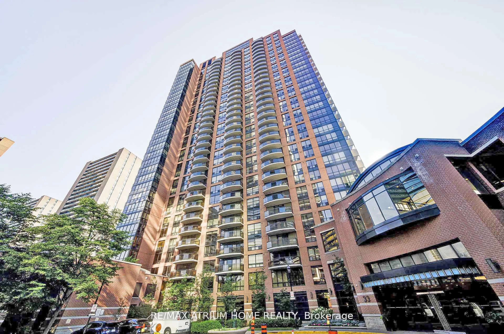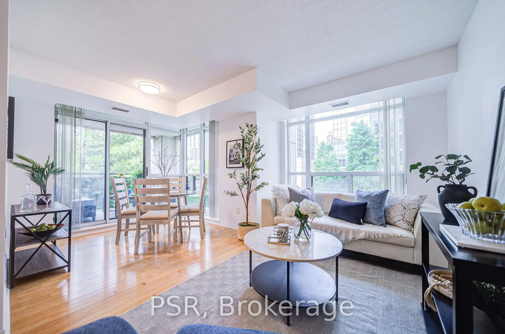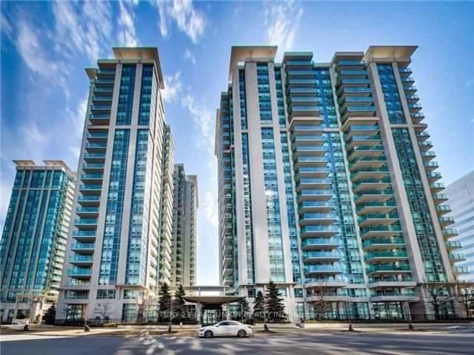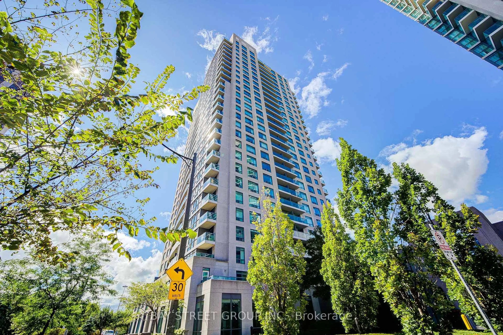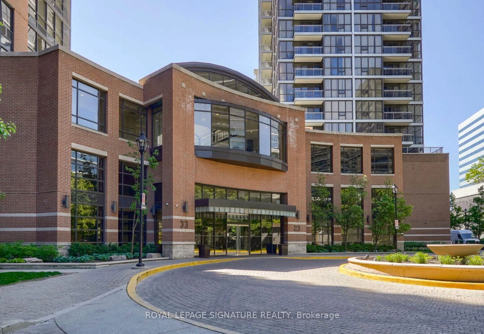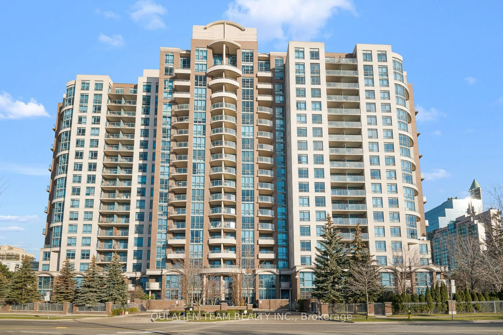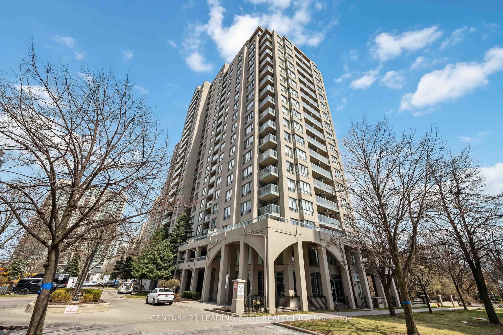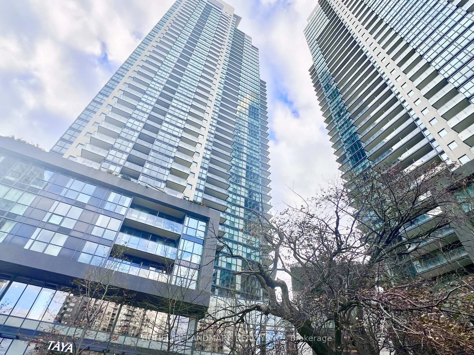68 CANTERBURY Pl #PH09, Toronto, Ontario M2N 0H8
Contact us about this property
Highlights
Estimated valueThis is the price Wahi expects this property to sell for.
The calculation is powered by our Instant Home Value Estimate, which uses current market and property price trends to estimate your home’s value with a 90% accuracy rate.Not available
Price/Sqft$883/sqft
Monthly cost
Open Calculator
Description
Welcome to 68 Canterbury P1, a modern and well-maintained boutique condominium in the heart of North York (Toronto). This spacious 2-bedroom, 2-bathroom penthouse corner suite features open-concept living and dining area, and floor-to-ceiling windows that fill the space with natural light. The sleek modern kitchen includes full-sized stainless steel appliances, quartz countertops. Enjoy a private balcony with city views - perfect for morning coffee or evening relaxation. The primary bedroom features a 4-piece ensuite and large closet, while the second bedroom is perfect for guests, a home office, or family. This unit includes one parking space and a storage locker, providing convenience and value.Steps from Yonge Street, you're walking distance to Finch and North York Centre subway stations, Mel Lastman Square, Empress Walk, restaurants, cafes, grocery stores (Loblaws, H-Mart), top-ranked schools, parks, and more. Easy access to Hwy 401 makes commuting a breeze.Everything you need is right outside your door!The building offers excellent amenities including a fitness center, party/meeting room, rooftop terrace, visitor parking, and concierge service. Professionally managed and energy-efficient.Ideal for professionals, families, and investors - this is urban living at its best in one of North York's most dynamic neighborhoods!
Property Details
Interior
Features
Flat Floor
Dining
0.0 x 0.0Open Concept / Laminate
Primary
3.67 x 3.23Large Window / Laminate / Large Closet
Living
5.41 x 3.13Combined W/Dining / Laminate / W/O To Balcony
Kitchen
0.0 x 0.0Open Concept / Granite Counter / Stainless Steel Appl
Exterior
Features
Parking
Garage spaces 1
Garage type Underground
Other parking spaces 0
Total parking spaces 1
Condo Details
Inclusions
Property History
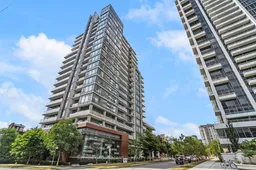 29
29