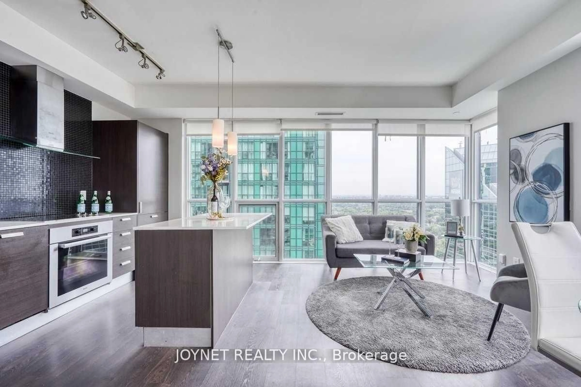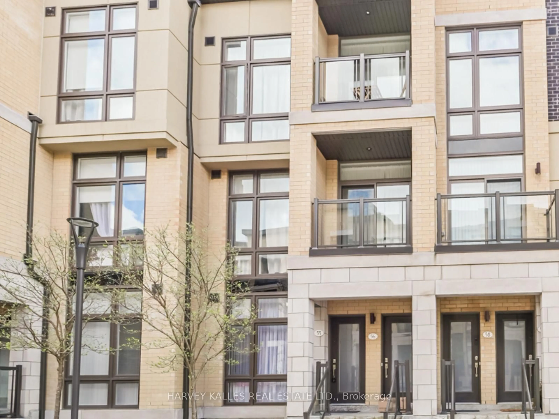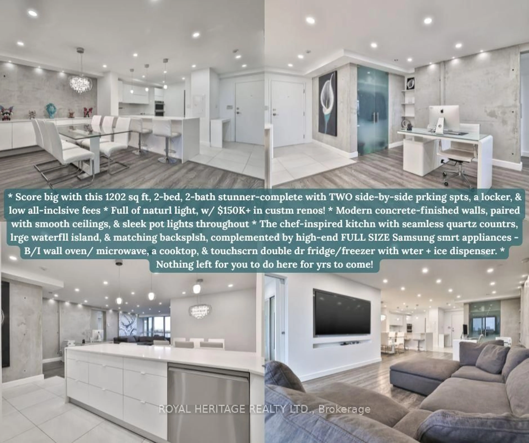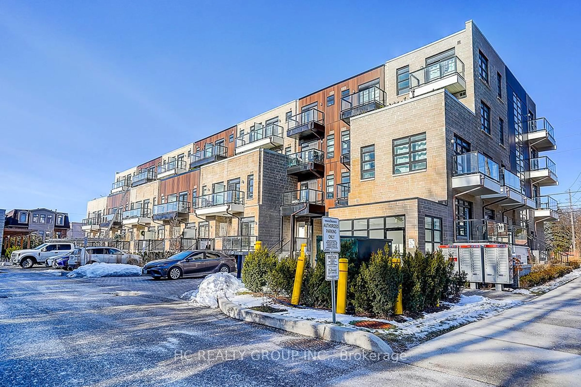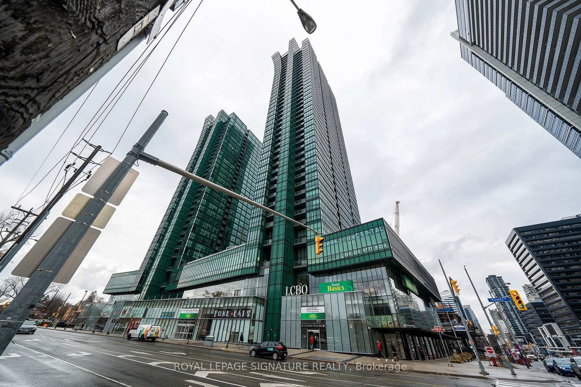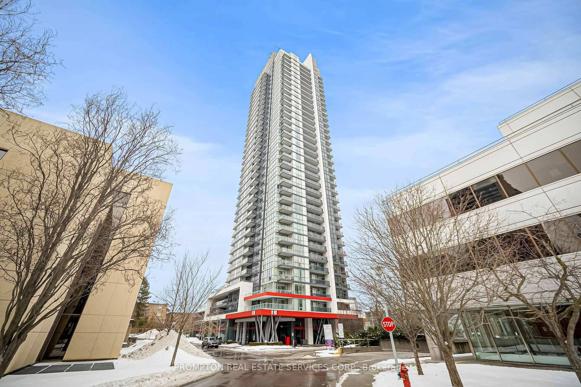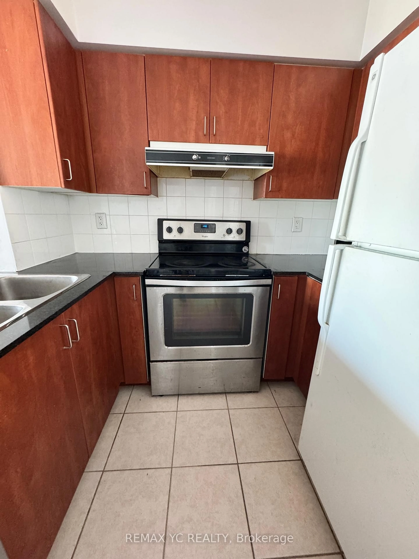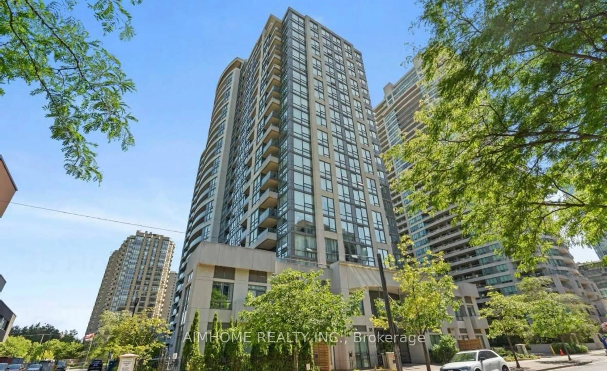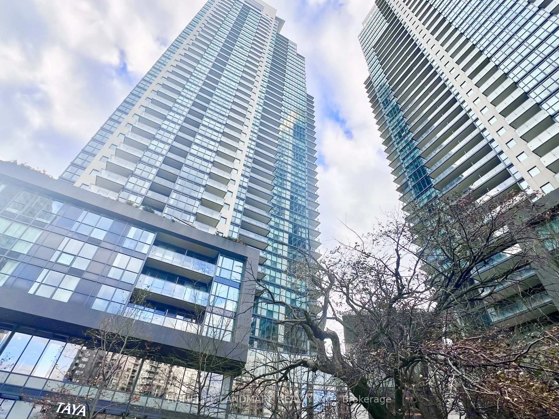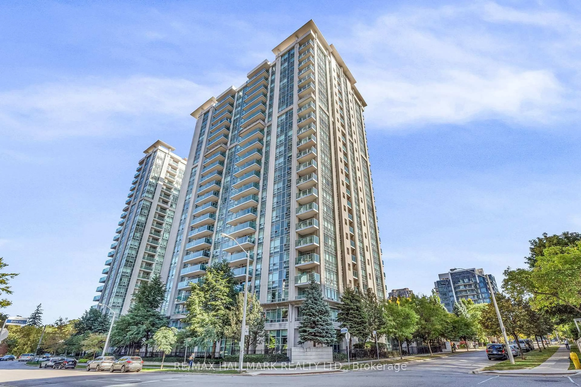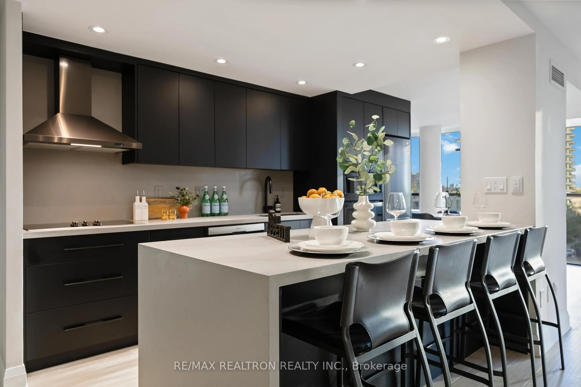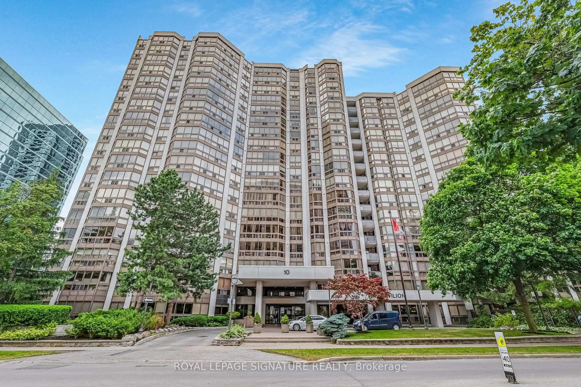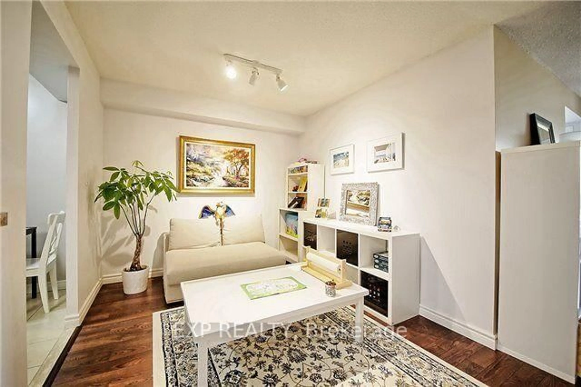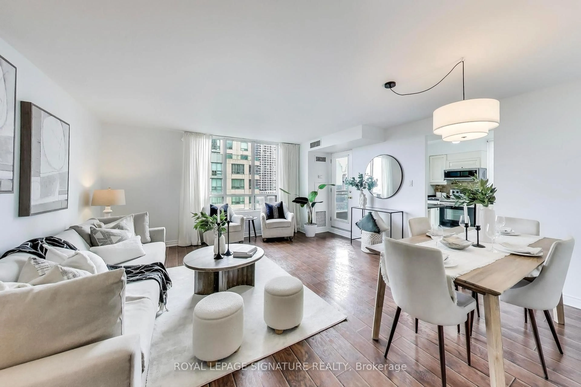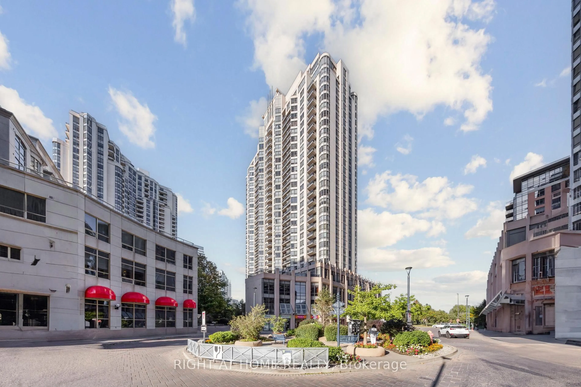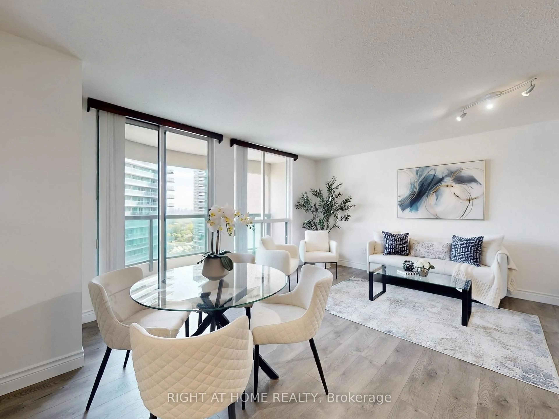Discover a rare blend of sophistication, comfort, and convenience in this beautifully appointed 2-bedroom, 2-bath suite nestled in one of North York's most coveted intersections. Encompassing 810 sq.ft. of thoughtfully designed interior space plus a 40 sq.ft. private balcony, this home offers a harmonious balance of style and function. The expansive open-concept living and dining area is graced with brand-new designer laminate floors, freshly painted interiors, and modern light fixtures throughout, creating an atmosphere of understated elegance. The gourmet kitchen features granite countertops and a suite of brand new stainless steel appliances, including a refrigerator, dishwasher, and stove, blending performance with contemporary design. Retreat to the sun-filled primary suite, offering a spa-inspired ensuite bath and floor-to-ceiling windows that fill the space with natural light. A spacious second bedroom provides versatility for family, guests, or a dedicated home office. Set within the prestigious Meridian Condominiums by Tridel, residents enjoy resort-style amenities-including an indoor pool, fitness centre, sauna, billiards room, and 24-hour concierge-along with direct underground access to Finch subway station. Surrounded by fine dining, boutique shopping, lush parks, and top-ranking schools, this residence delivers an exceptional lifestyle at the intersection of elegance, convenience, and urban vibrancy.
Inclusions: Ss Kitchen Appliances including Ss Stove (brand new)/Ss Refrigerator (brand new)/Dishwasher(brand new), Ss Range Hood, and Washer & Dryer, All Elfs.
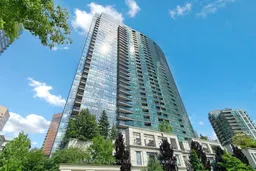 43
43

