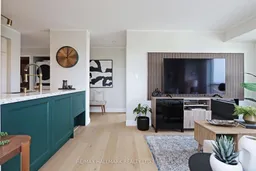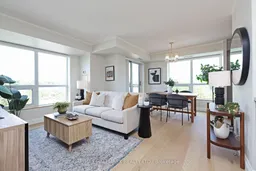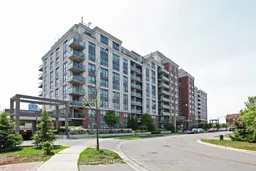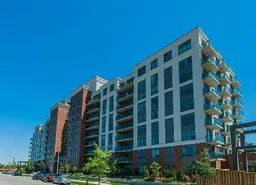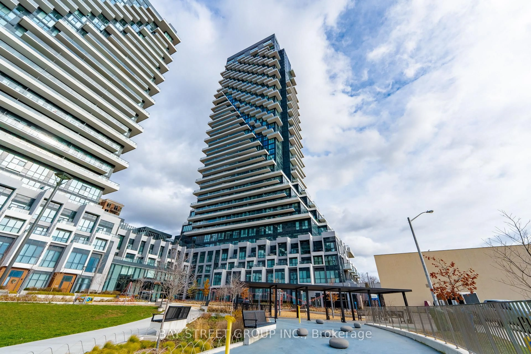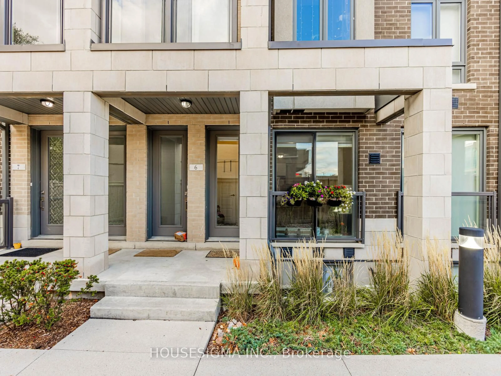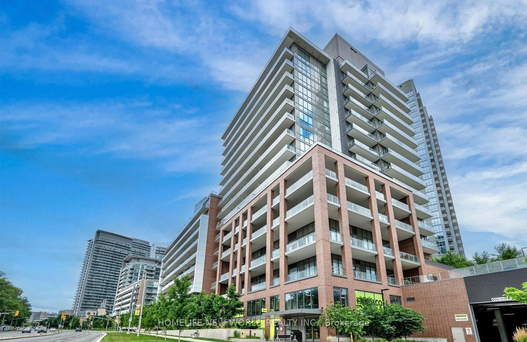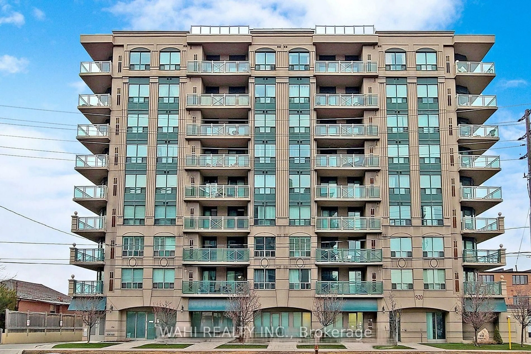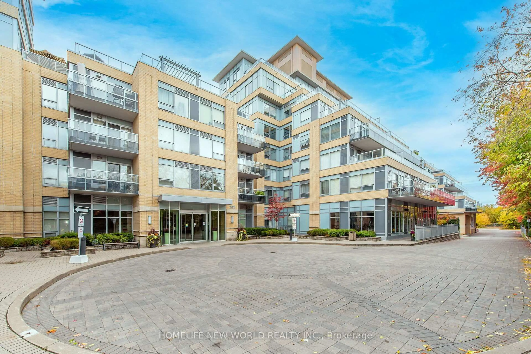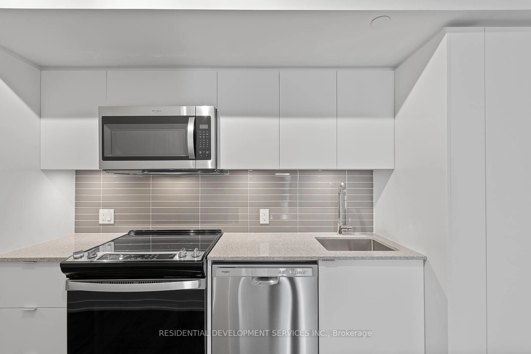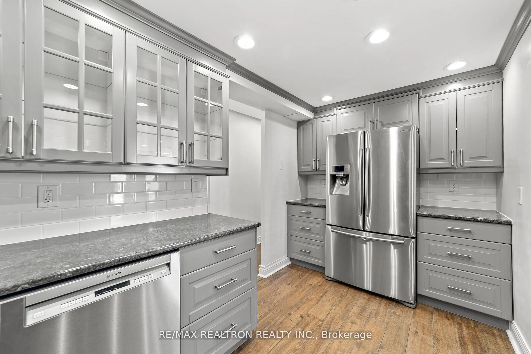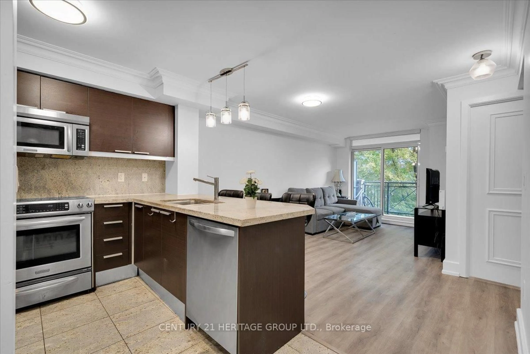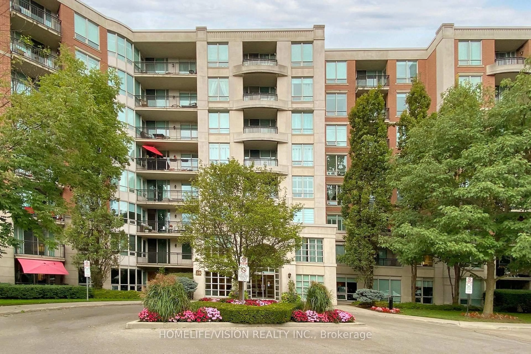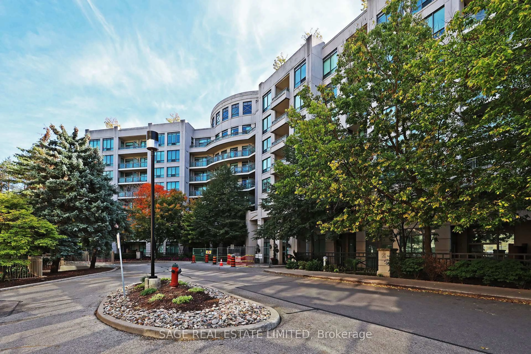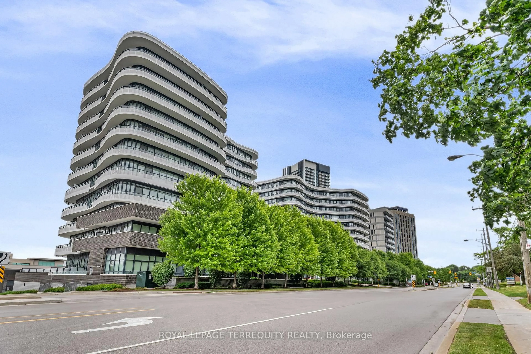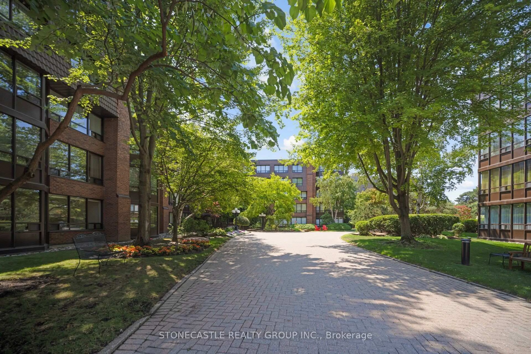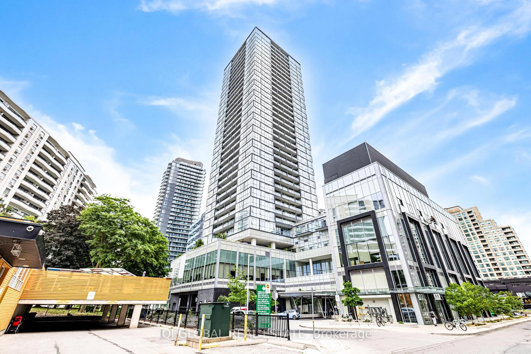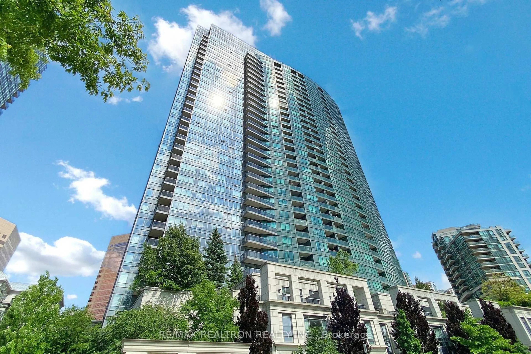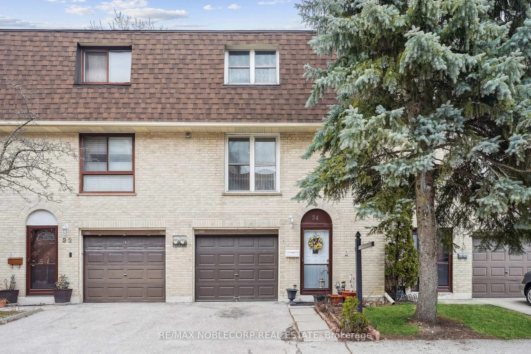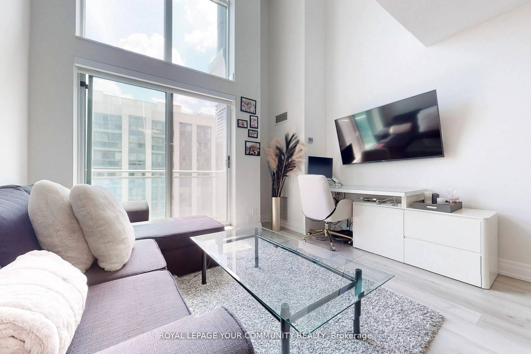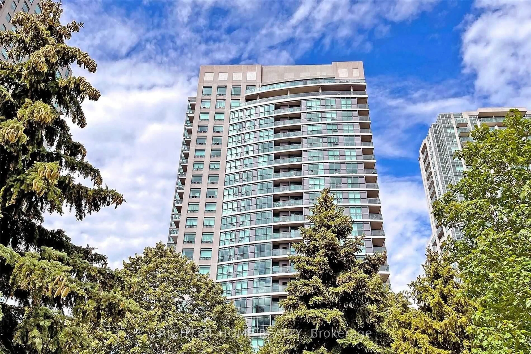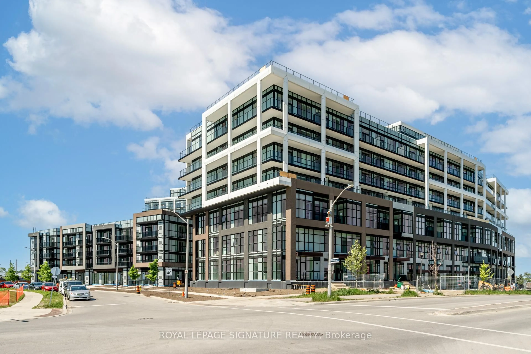Looking for a spacious, move-in-ready condo that truly stands out from the crowd, then suite 407 at the highly desirable 120 Dallimore Circle deserves your attention. Boasting nearly 1,000 sq ft far surpassing the size of most condos this large, split 2 bedroom plus full den corner unit is ideal for first-time home buyers or anyone looking to downsize without compromising elegance or comfort. With $70,000 in upgrades, this bright corner unit features oversized windows and scenic views of the East Don Trail, the perfect blend of comfort, space, and natural light. Fully renovated, this suite includes 2 updated bathrooms, a custom kitchen with granite countertops and energy-efficient appliances, blonde oak flooring, new lighting, new ceiling fans, new washer/dryer, and fresh Benjamin Moore paint throughout. Building amenities have recently been upgraded, including a state-of-the-art gym, refreshed party room, large indoor pool and elegant corridors. Situated between the Shops at Don Mills and the upcoming Eglinton LRT, this location offers urban convenience in a pet-friendly neighbourhood. With the space of a house and convenience of a condo, suite 407 is an opportunity rarely afforded, and offers a lifestyle seldom achieved.
Inclusions: Stainless steel appliances including refrigerator, dishwasher, built-in oven, and microwave/range hood. Induction cook top, clothes washer and dryer, and all electric light fixtures.
