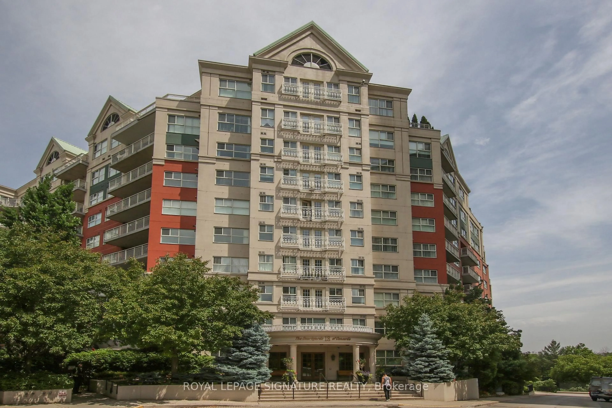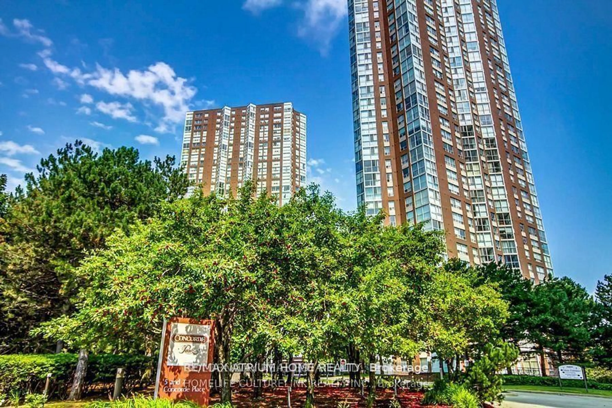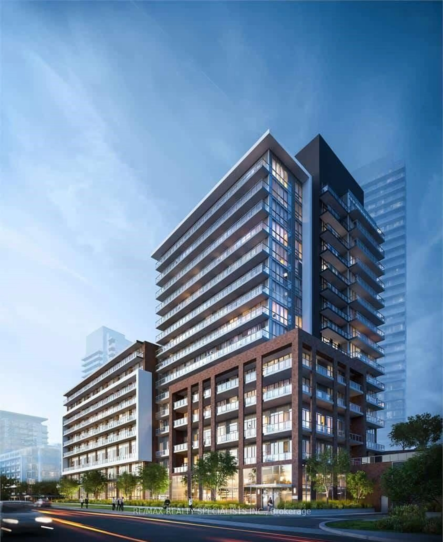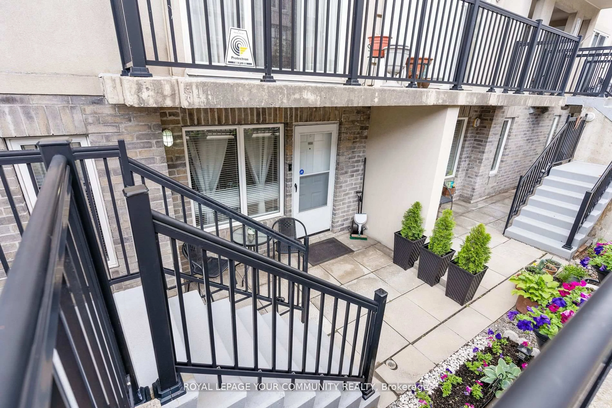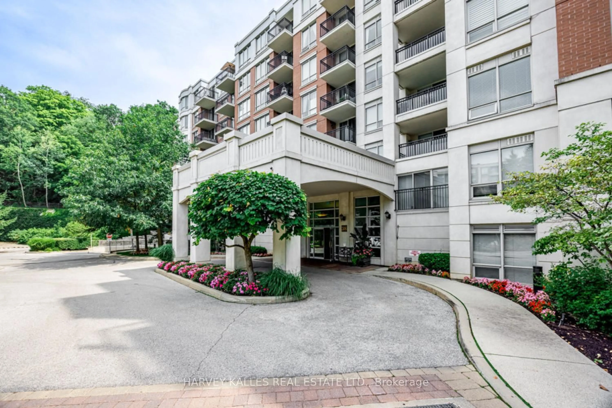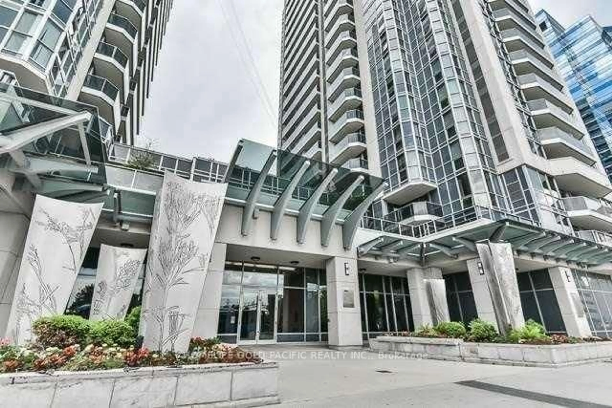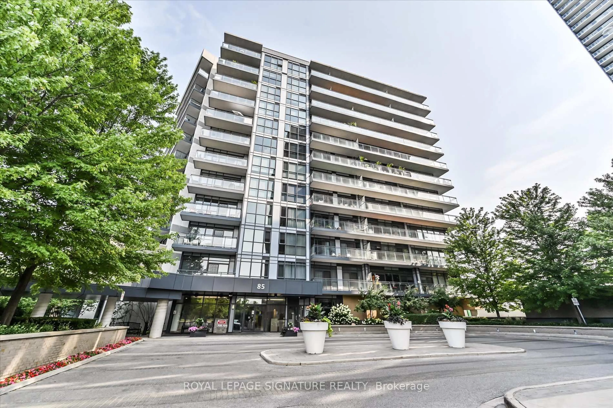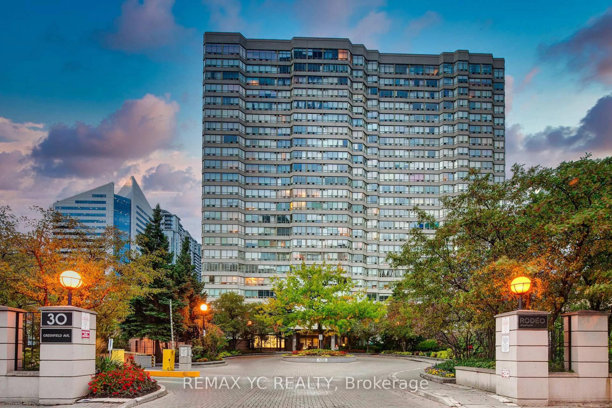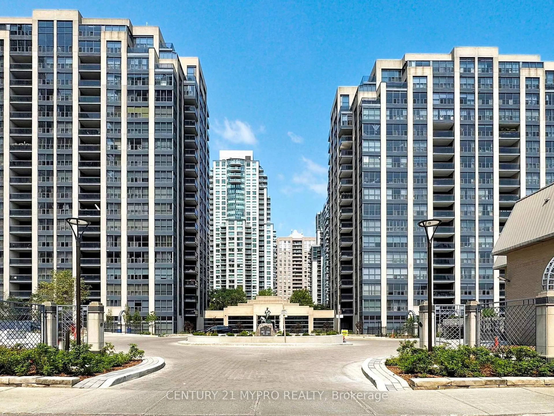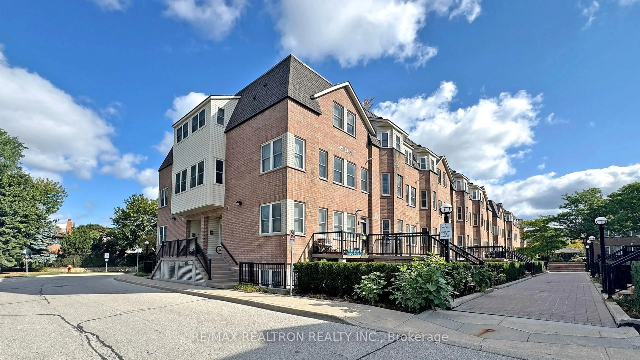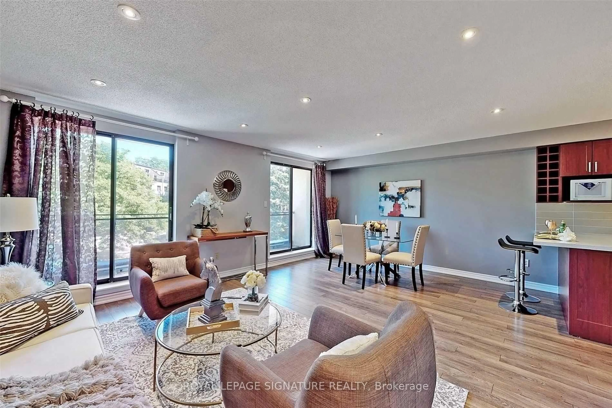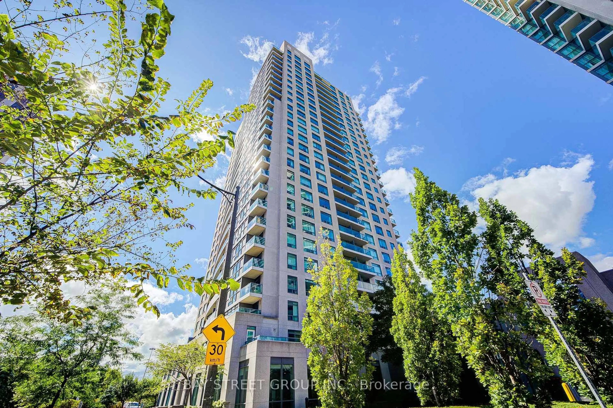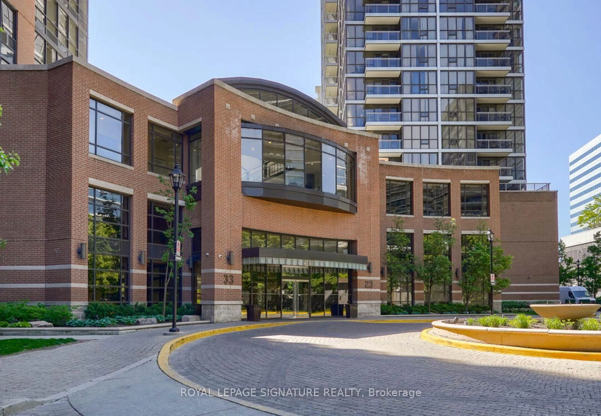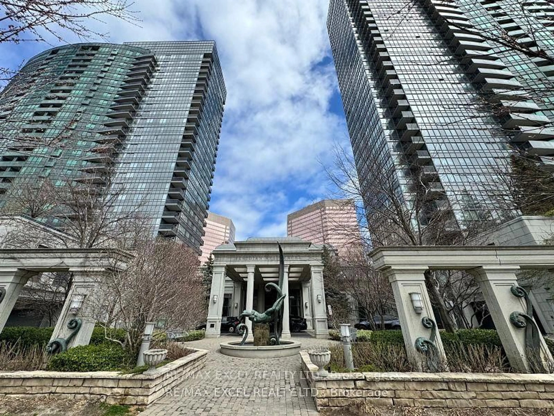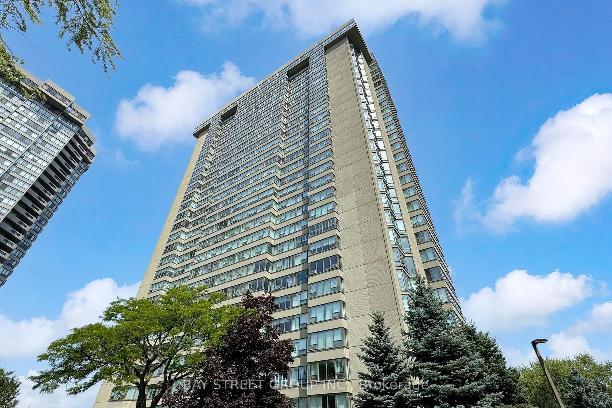Stunning Unbeatable Value 2 Bedroom 2 Bath Corner Unit Featuring Wrap Around Floor to Ceiling Windows Allowing for an Abundance of Natural Sunlight with Tons of Upgrades! Enjoy the Expansive L- Shaped Balcony With Picturesque Northwest Views Ideal for Entertaining Large Gatherings. Fantastic Layout with Open Concept Kitchen/Living/Dining Area and Split Bedroom Design Offering Privacy for Family or Guests. Upgraded Kitchen Boasts a Modern European Style Two-Tone Design with Granite Countertops, Upgraded Miele Appliances, Centre Island with Breakfast Area and Extra Storage. Bedrooms include Large Closets with Custom California Closets Built-Ins. Second Bathroom Features a Walk-In Therapeutic Tub and Seller is Willing to Convert Back to Shower. Exceptional Value at Under $800 psf!!! Building has tons of amenities Including 24hr Security, Terrace with BBQs, Party Room, Gym, Theatre Room, Underground Visitor Parking Available for Guests. Steps from Shops at Don Mills featuring Restaurants, Bar, Cineplex VIP Theatre and more. Close to Top Schools - Norman Ingram PS & Don Mills CI (Gifted & Cyber ARTS Programs), Libraries, Bond Park, Edward Gardens, Scenic Trails and Easy Access to DVP/401.
Inclusions: Fridge, built in cooktop, built in oven, built in dishwasher, hood fan, washer, dryer, built in closet organizers, electrical light fixtures, window coverings
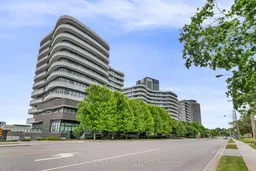 38
38

