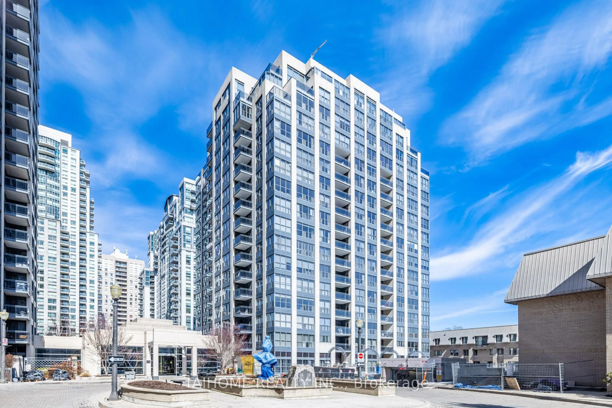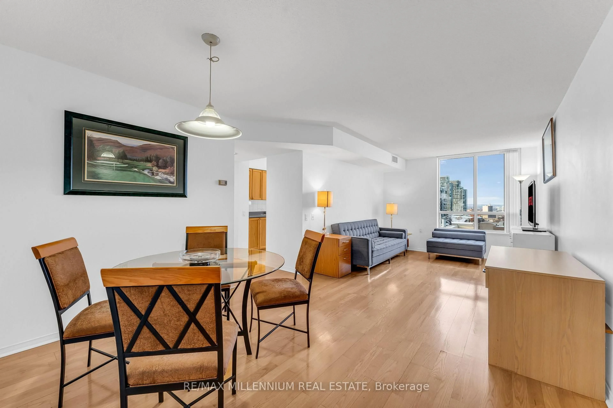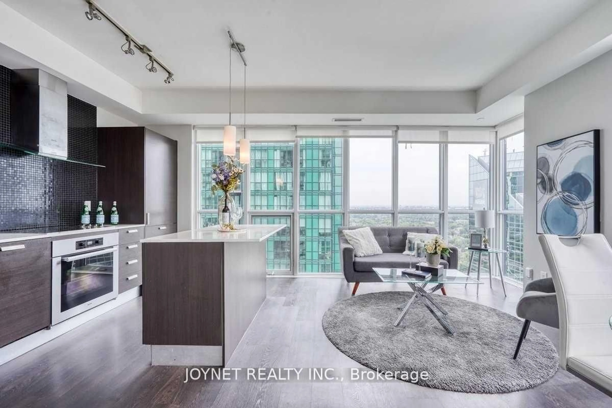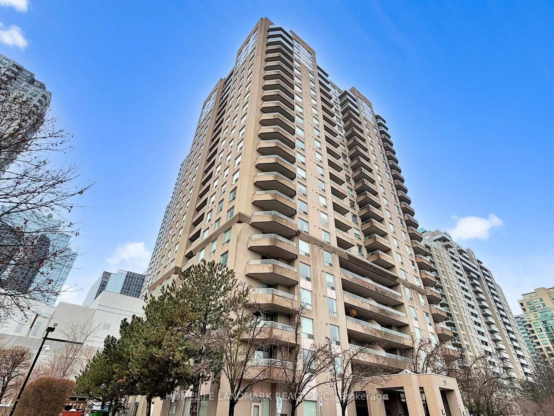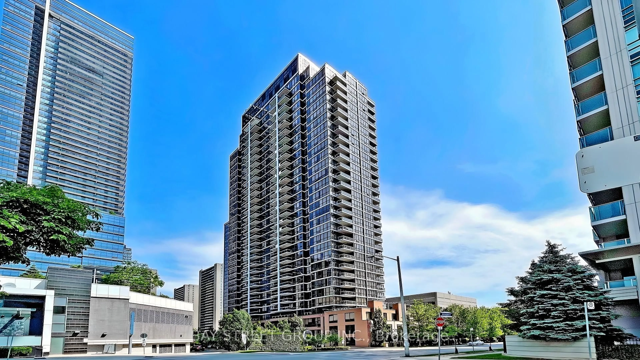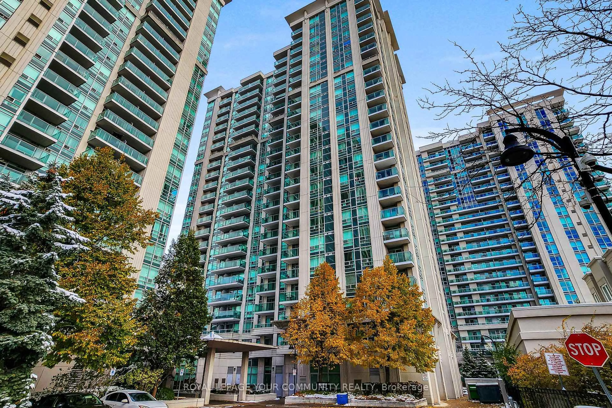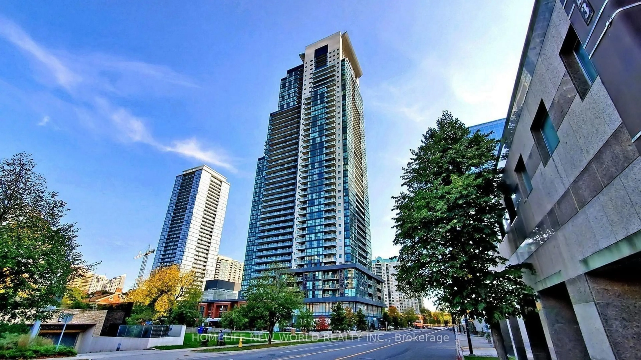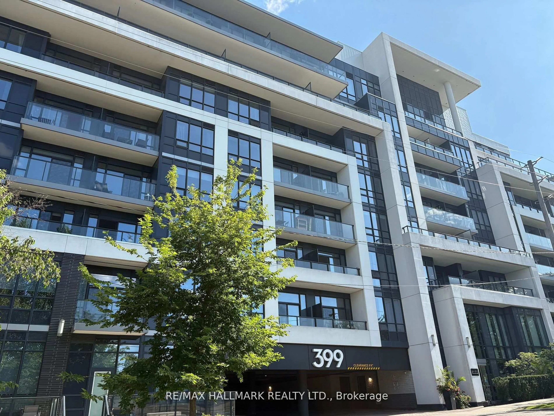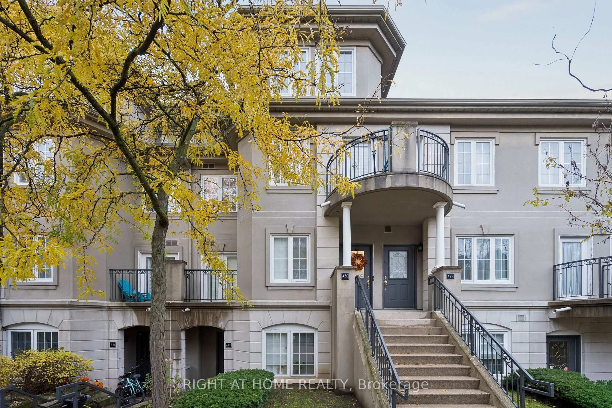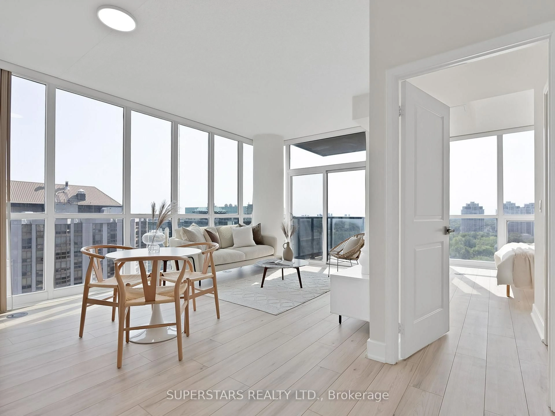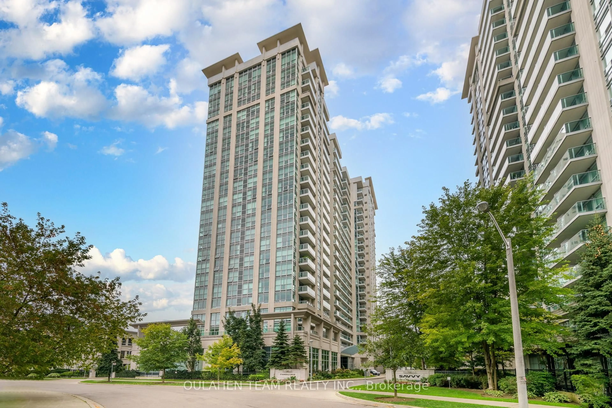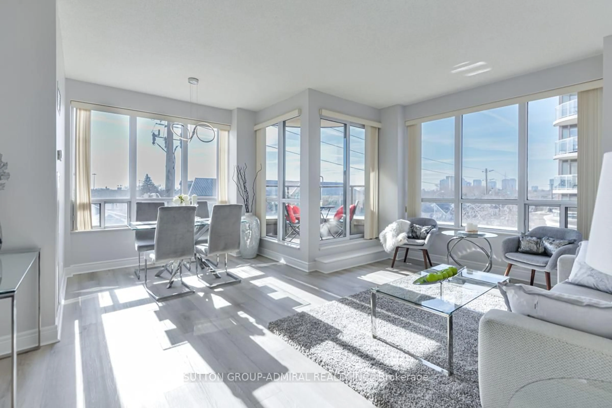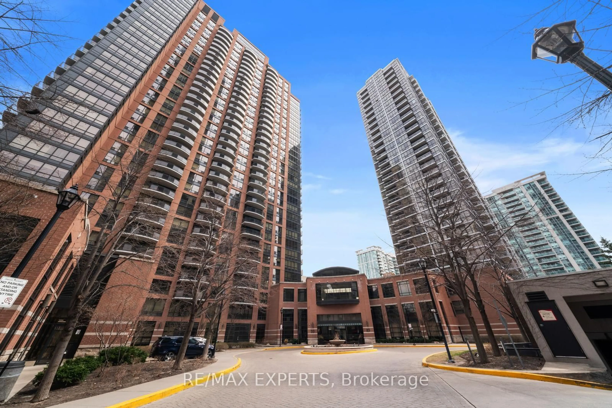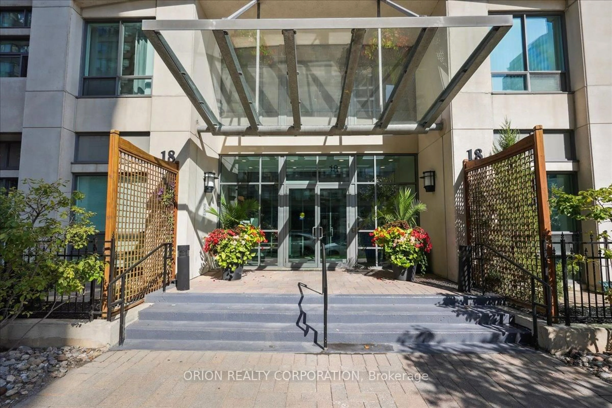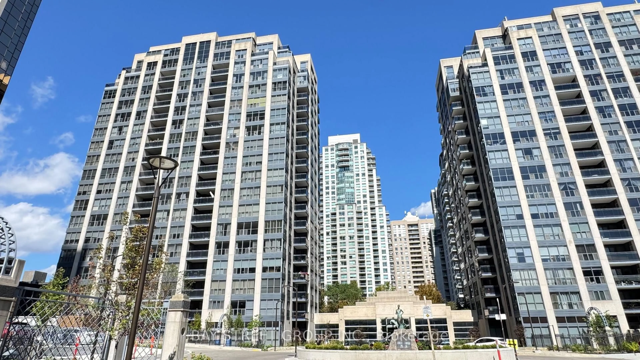Welcome to bright, modern living in the centre of North York. This spacious 2-bedroom, 2-bathroom and 2 Parking spot condo offers 844 square feet of thoughtfully designed space with desirable southwest exposure, filling the home with warm natural light from morning to evening. The open-concept living and dining area is both comfortable and functional, giving you plenty of room to entertain, work, or relax. The split-bedroom layout ensures maximum privacy, making it an excellent setup for couples, roommates, or anyone needing a dedicated home office. The primary bedroom includes its own ensuite with a separate tub and shower, plus generous closet storage. The entire suite has been exceptionally maintained, offering a move-in-ready option for end-users or a strong opportunity for investors. 2 Parking and a locker are included for added convenience. You'll love the unbeatable location-just steps to Yonge & Sheppard, TTC Line 1, Highway 401, Whole Foods, Rabba, Starbucks, the Hullmark Centre, and countless dining and shopping options. Avondale Park sits right across the street, with Albert Standing Park only minutes away. Residents enjoy a well-managed building with top-tier amenities, including a fitness centre, party room, 24-hour concierge, guest suites, and plenty of underground visitor parking
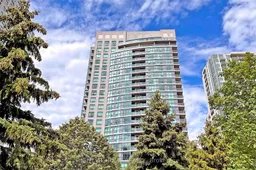 46
46

