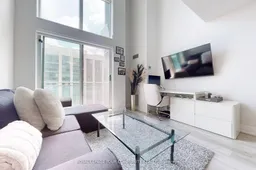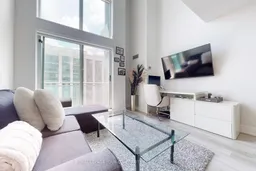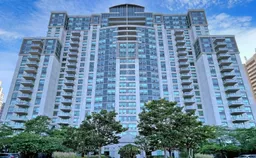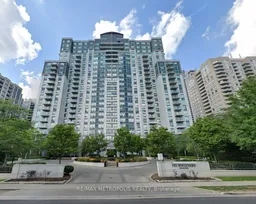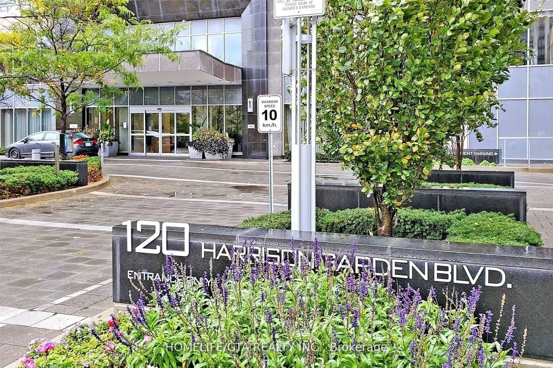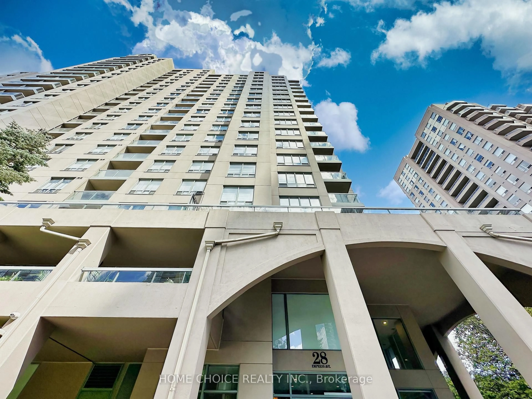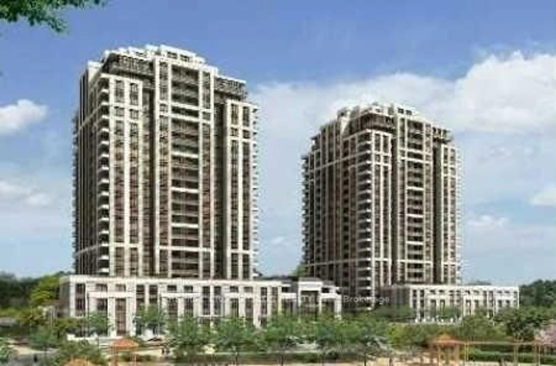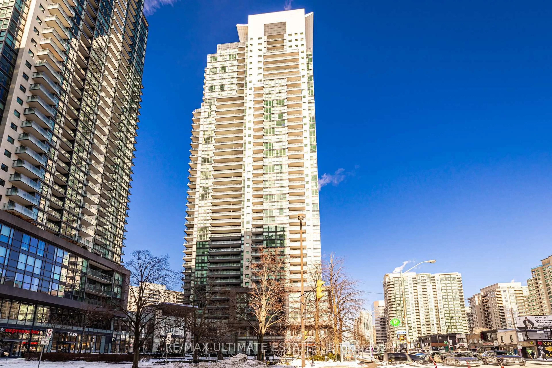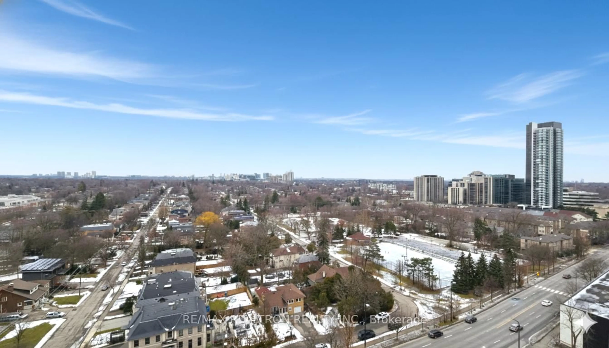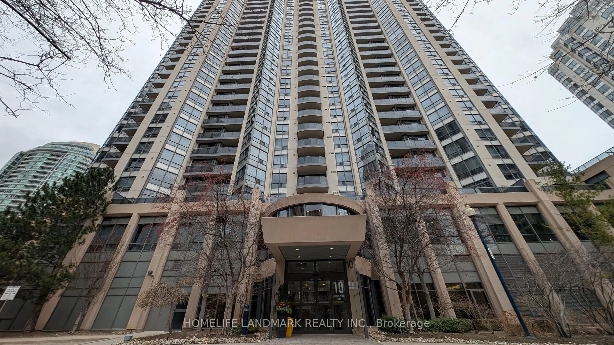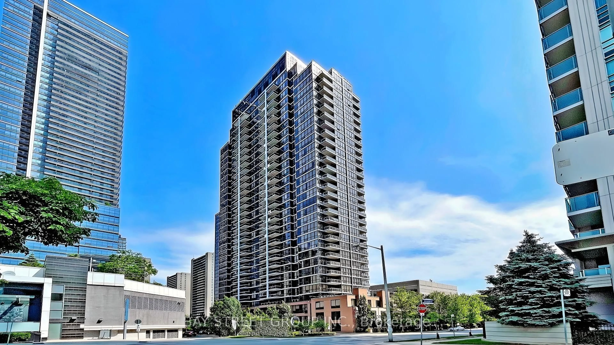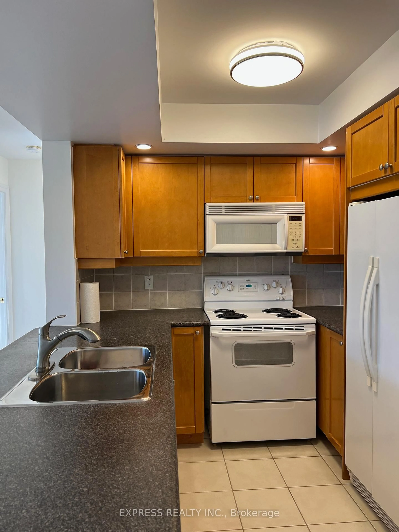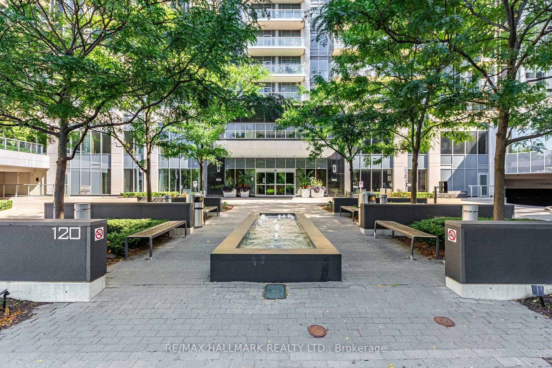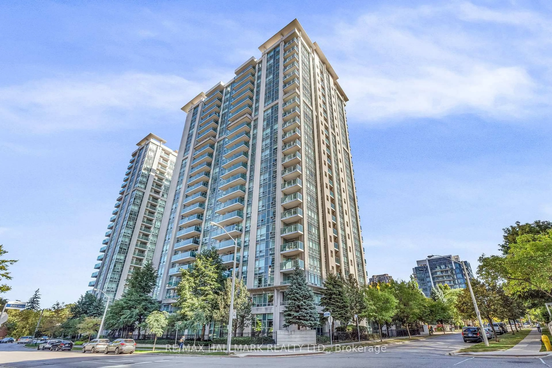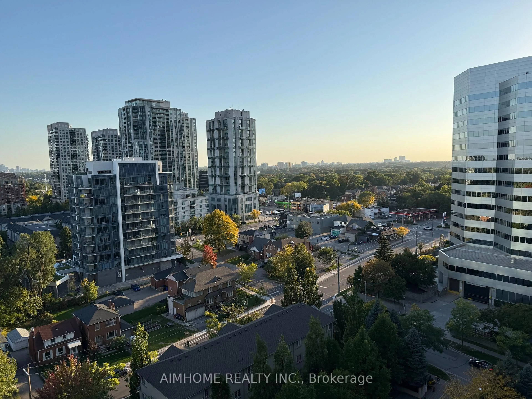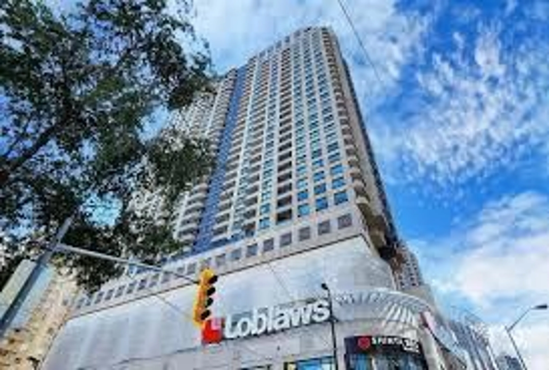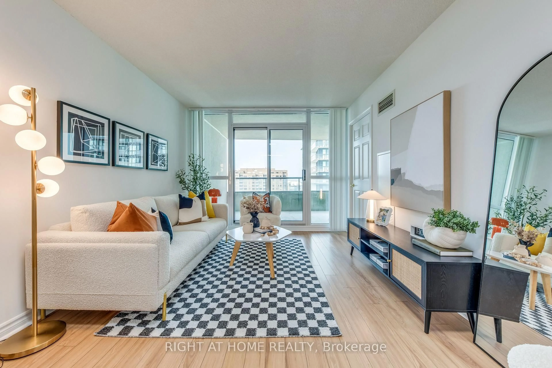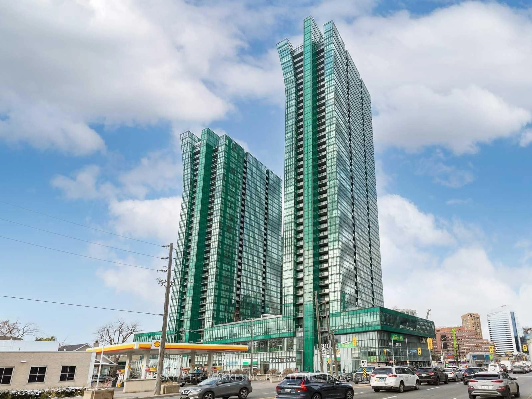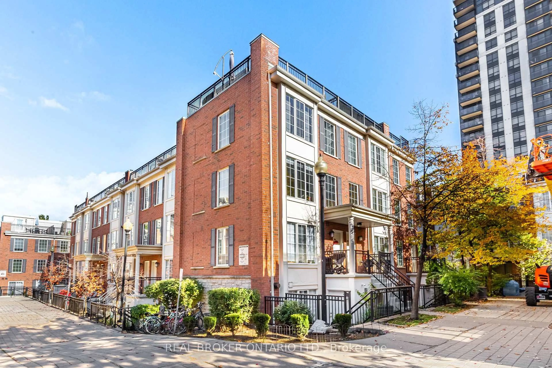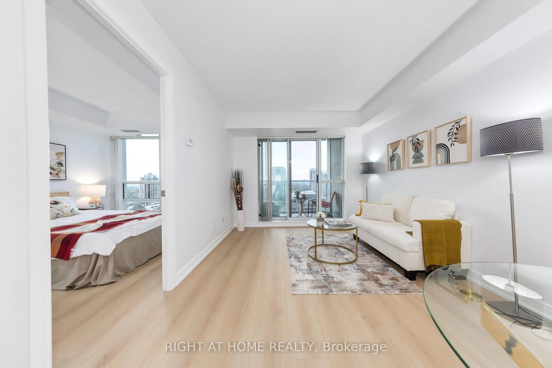Welcome to Rarely Offered 2-Storey Loft with Soaring Ceilings and Designer Upgrades. Step into this stunning and unique 2-storey loft featuring dramatic 16-foot flat ceilings and expansive floor-to-ceiling windows that bathe the space in natural light. Beautifully renovated throughout, this loft showcases a chef-inspired kitchen with quartz countertops, stainless steel appliances, and a stylish powder room on the main floor perfect for entertaining. Upstairs, the spacious primary bedroom overlooks breathtaking, unobstructed views and features a walk-in closet along with a luxurious 4-piece ensuite complete with a standalone glass shower and deep soaker tub. Thoughtfully redesigned with modern elegance, the home includes refinished stairs, upgraded flooring, beautiful lighting and spa-like bathrooms. Enjoy resort-style living with 5-star amenities: an indoor pool, state-of-the-art fitness centre, 24-hour concierge, and more. Ideally located just steps from the subway, with quick access to downtown, top-rated schools, Hwy 401, world-class dining, and vibrant nightlife. Parking included. Photos from a previous listing. Extras: Unobstructed gorgeous view, modern window coverings. Two Minute Walk To North York Center Subway Station, Library, Mall, Supermarket, Restaurants, Amenities And More! Top Ranking Elementary And High School Zone. Motorized Smart Blinds, Smart Thermostat, Smart Light fixtures
