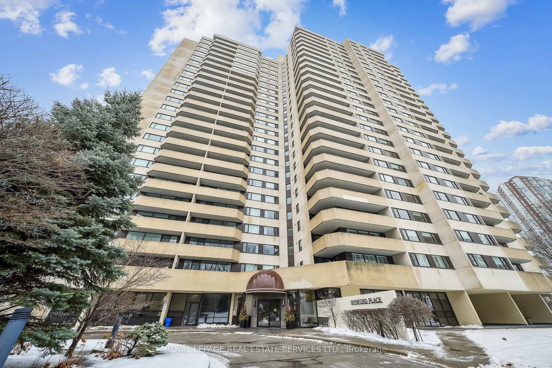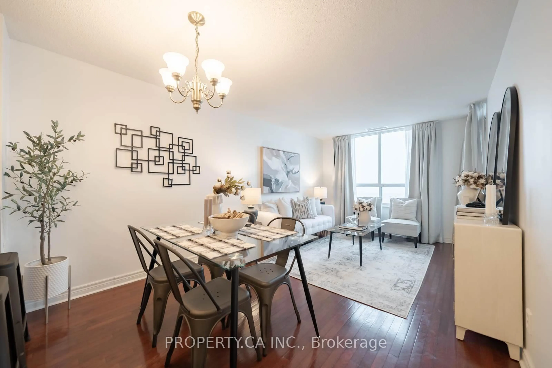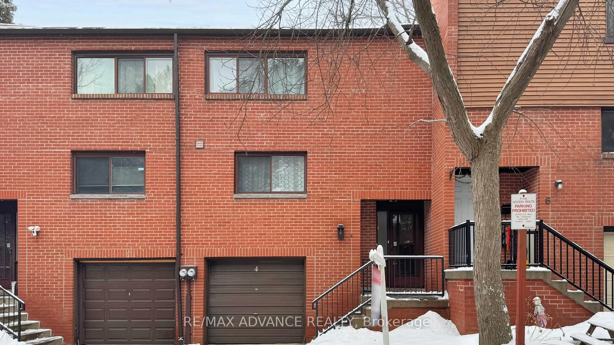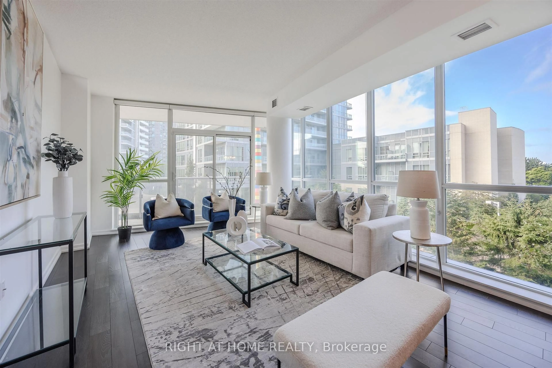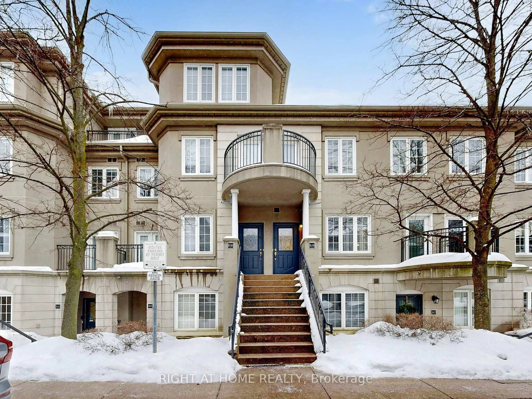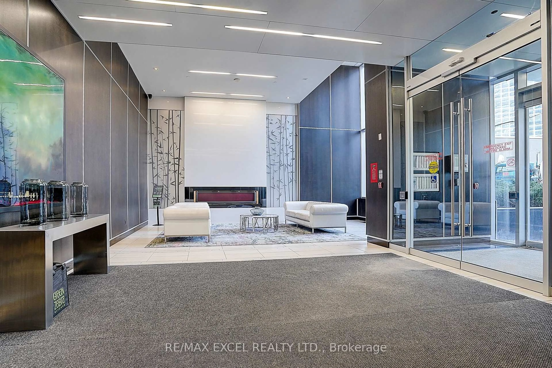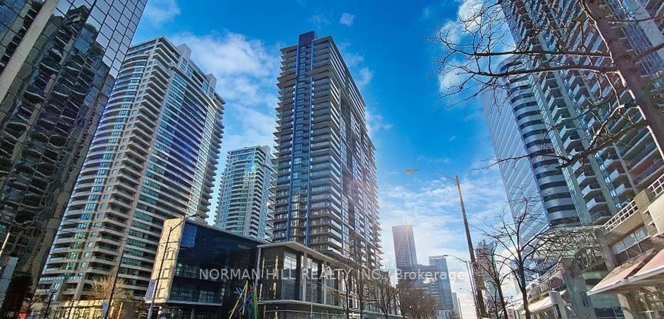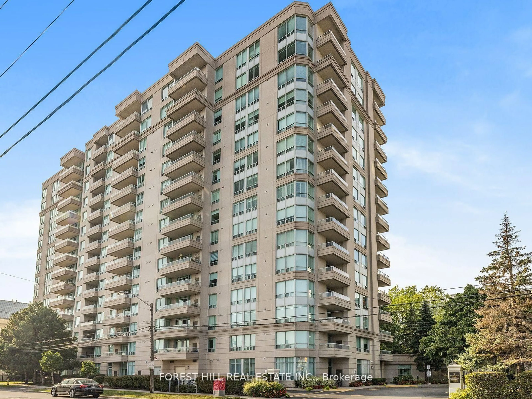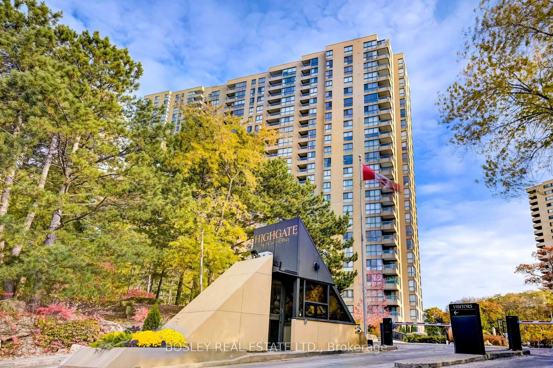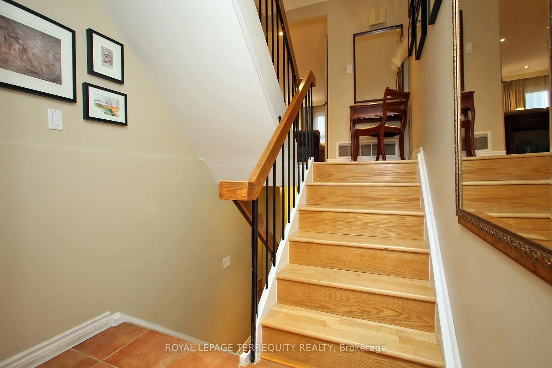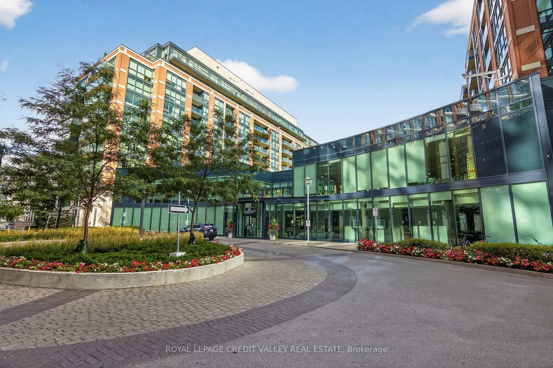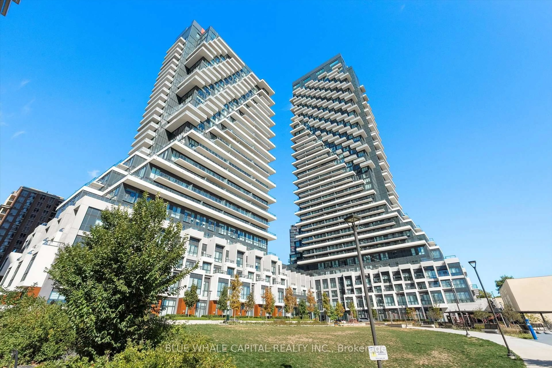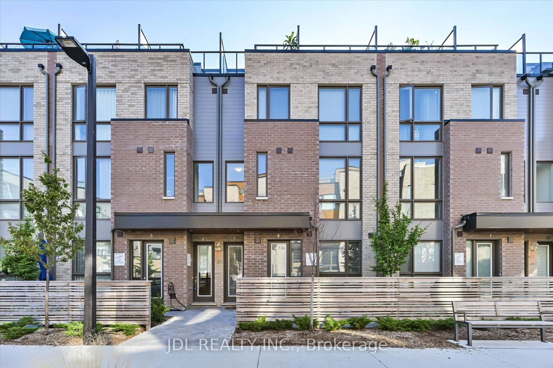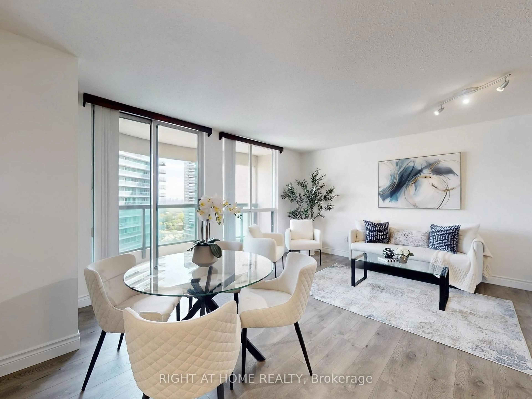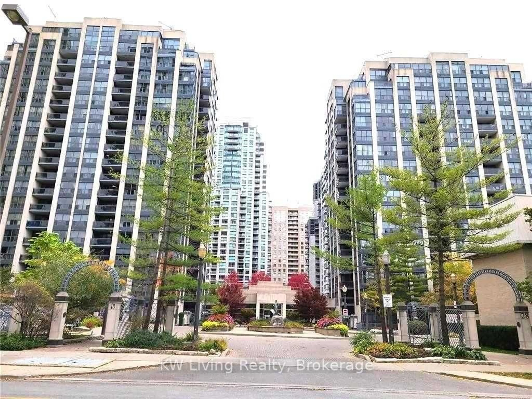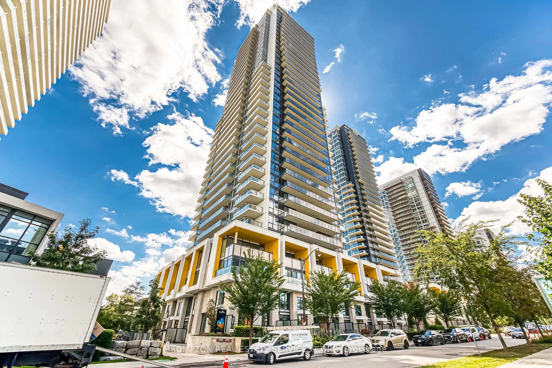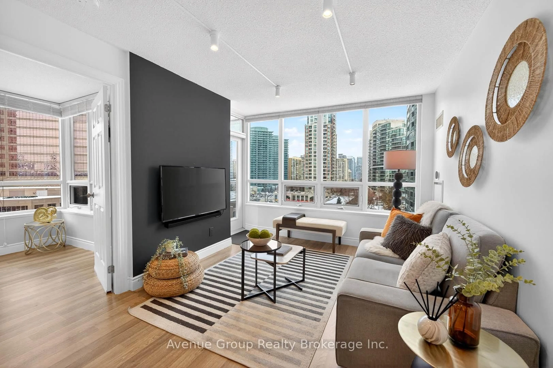There is a lot to like about this spacious two-bedroom plus den condo with a wraparound balcony. You will appreciate the highly functional split bedroom layout with a roomy primary bedroom that can comfortably fit a king-sized bed, and features a walk-in closet, four-piece ensuite, and walkout to a balcony. The spacious second bedroom has its own bathroom and walkout to the wraparound balcony. The open concept kitchen offers ample storage and prep space. Best of all is the open concept living/dining room and den (large enough to use as a dining room!) that combine to create an expansive space with limitless possibilities to configure and make the space your own. The property comes with one parking spot and one locker. Building amenities include a 24 hour concierge, visitor parking, gym, rooftop deck, and party room. The convenient location offers all the pleasures of city living. You are only minutes away from the Shops of Don Mills, multiple grocery stores, restaurants, Shoppers Drug Mart, and the Toronto Library. And you are only a short drive away from the DVP and 401 to get down or out of the city.
Inclusions: Existing fridge, stove, dishwasher, microwave range hood, washer, dryer, all electrical light fixtures, all window coverings, television wall mounting system in living room, and television wall mounting system in primary bedroom.
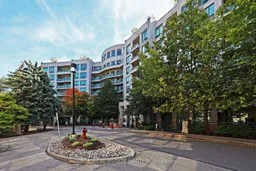 46
46

