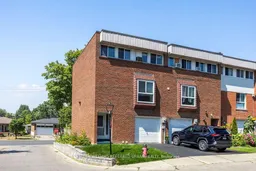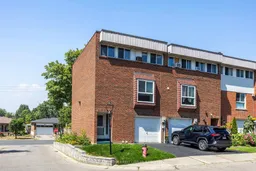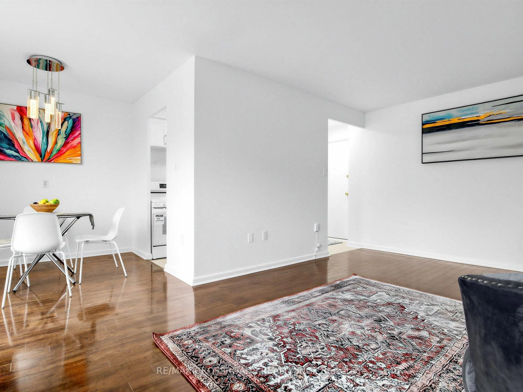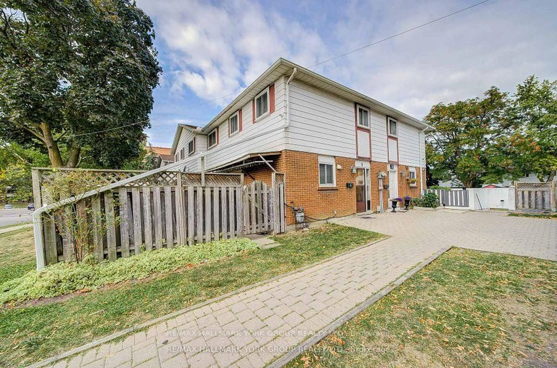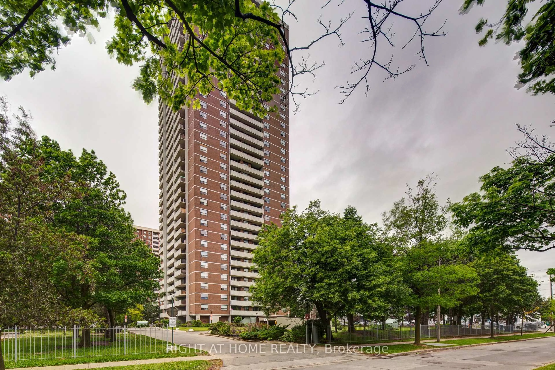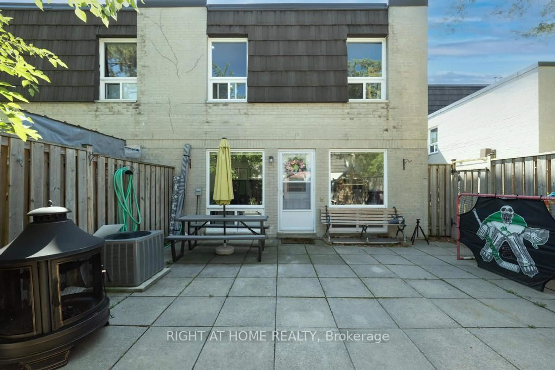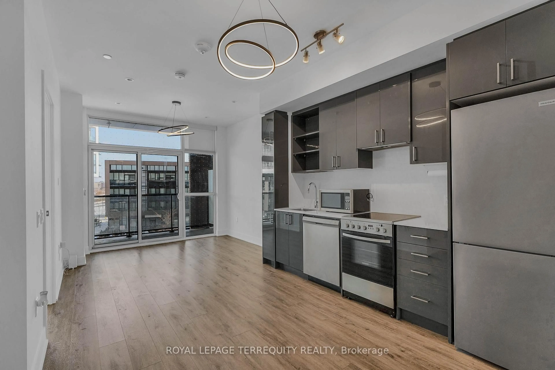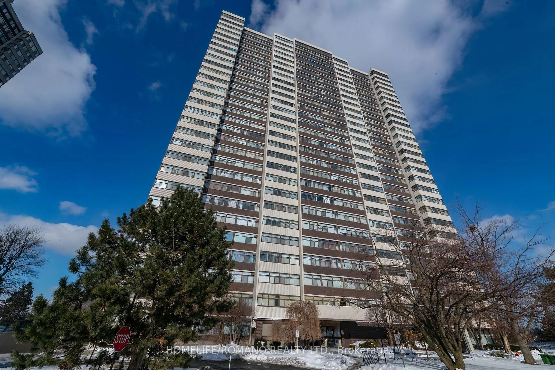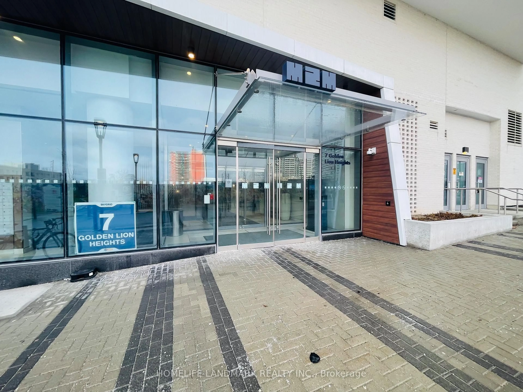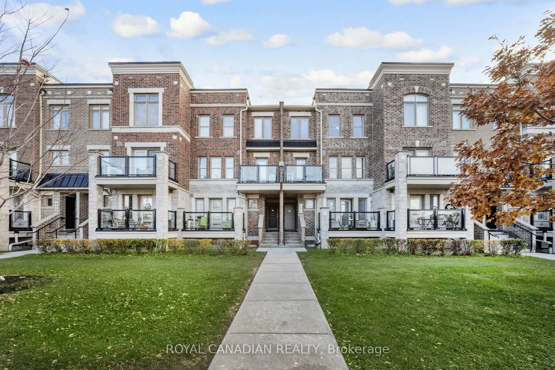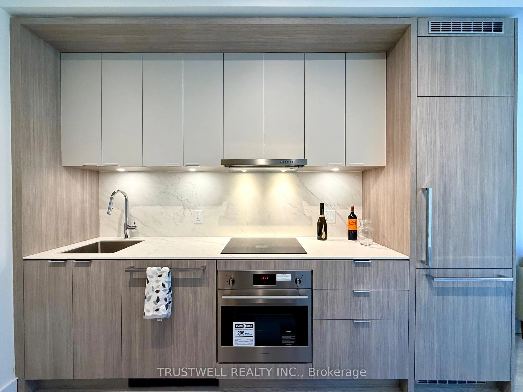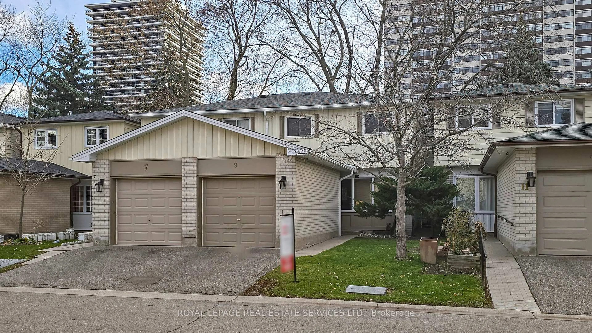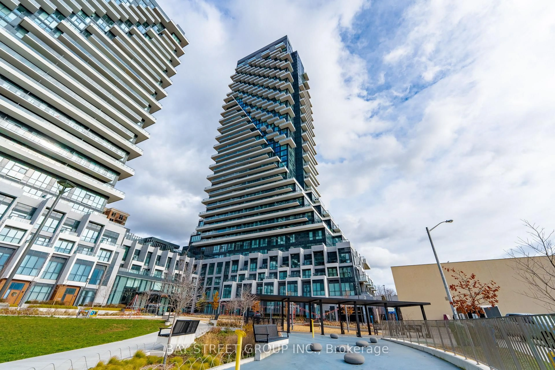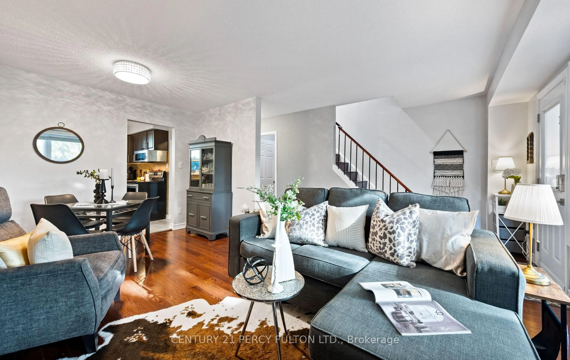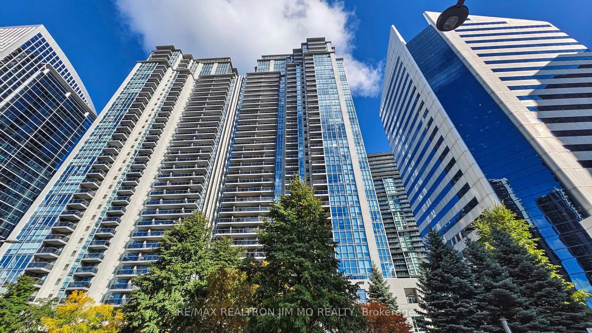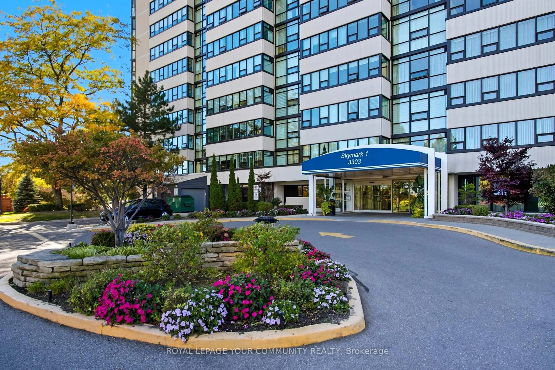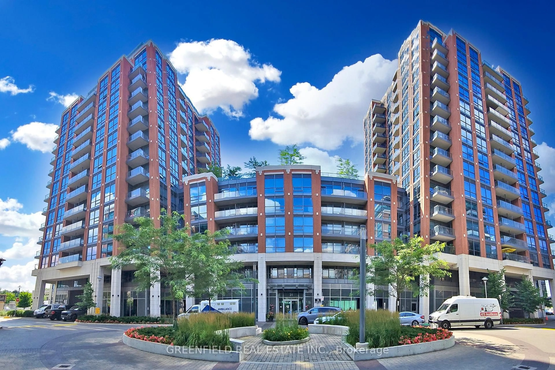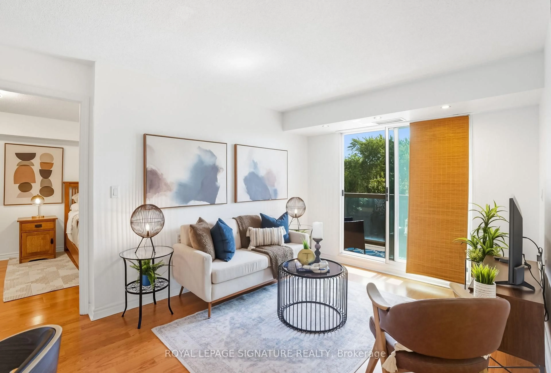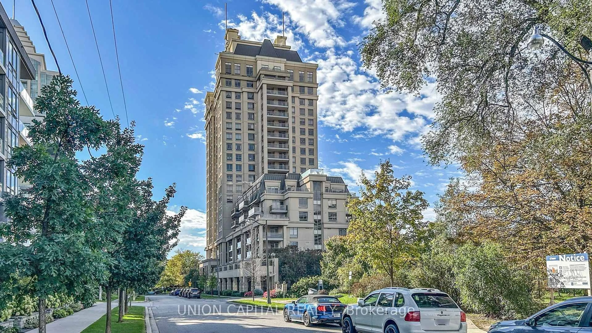Spacious multi-level, 3-bedroom, 4-bathroom end-unit townhome with attached single-car garage and private driveway parking in a well-maintained, community-oriented complex. Corner location offers extra windows and light, with the feel of a semi-detached home. Complex features new fencing & updated streetlights, as well as a heated outdoor pool, privately managed by owners who care. Main level features a bright living room with a separate dining area overlooking the living space that connects into the kitchen. Upper level offers a primary bedroom with updated laminate flooring (2025) & 2-piece ensuite. Hallway flooring was updated in 2025. Lower level is an above grade family room with walkout to the backyard featuring new fencing and new steps (June 2025), as well as a newly sodded front lawn (June 2025). Basement has a utility/laundry area with lots of storage space & hot water tank (rental, 2 years old). Electrical panel is also 2 years old (in garage). Freshly painted throughout (including closets) & driveway resurfaced/sealed in 2025. Cable included in Maintenance cost. Family-friendly neighborhood close to all amenities and transit. Across from Oakdale Golf & Country Club, with Hwy 401 less than 5 minutes away. Steps to TTC, schools, community centre, library, parks, shopping, hospital and so much more! **Note: all furniture can be bought separate from the listing.
Inclusions: Fridge, Stove, Rangehood Fan, Washer, Dryer, 3 window air conditioning units
