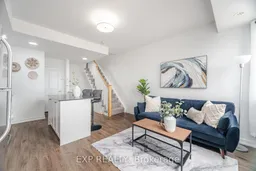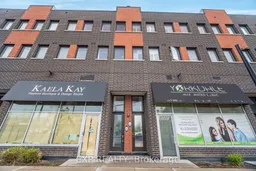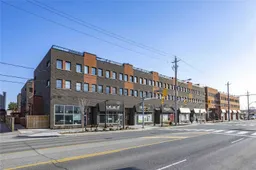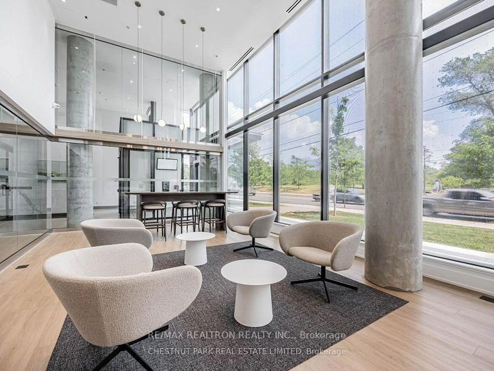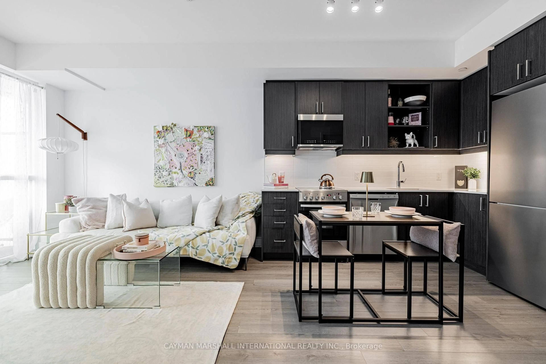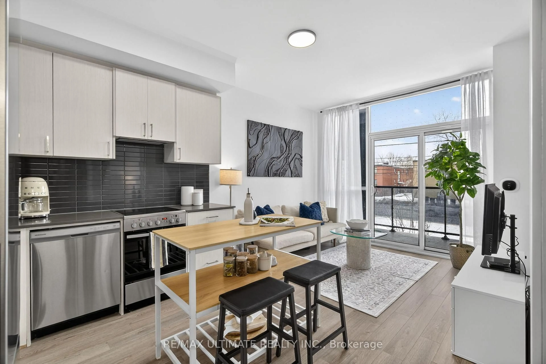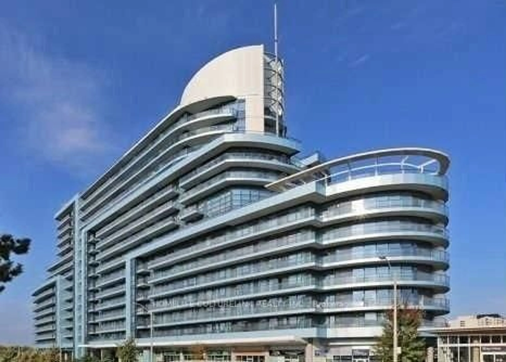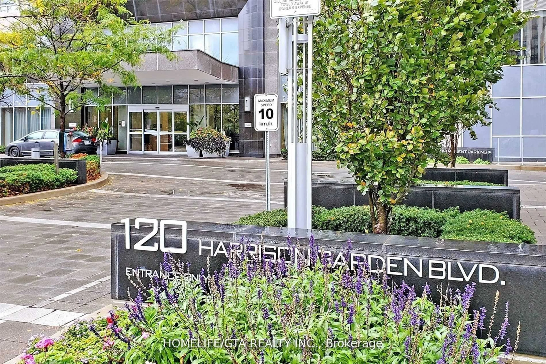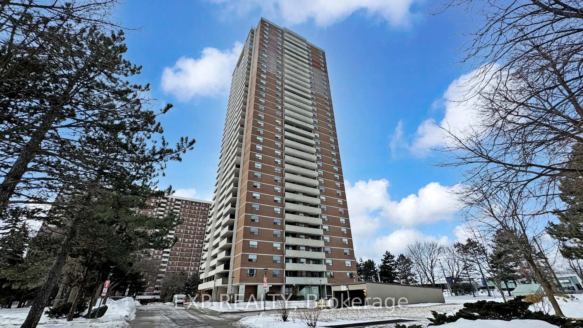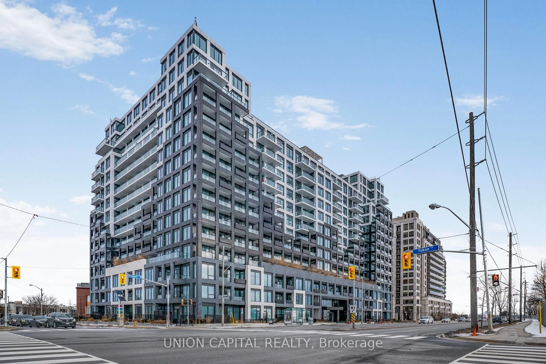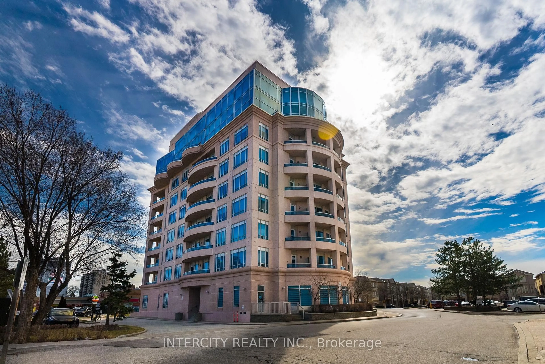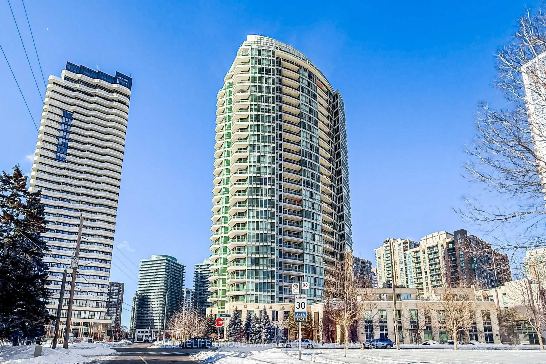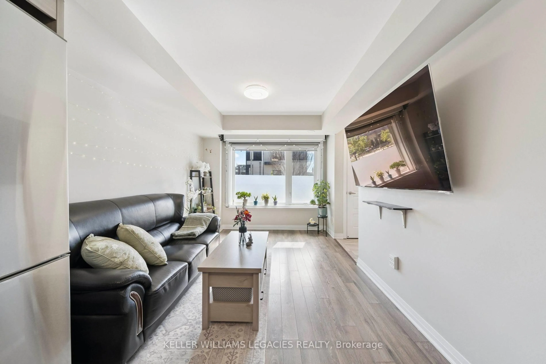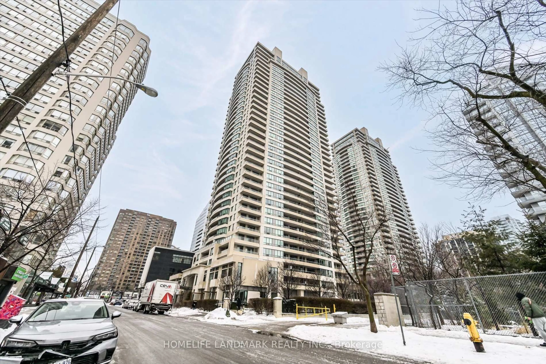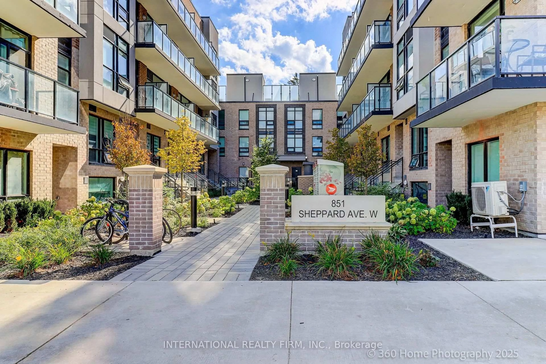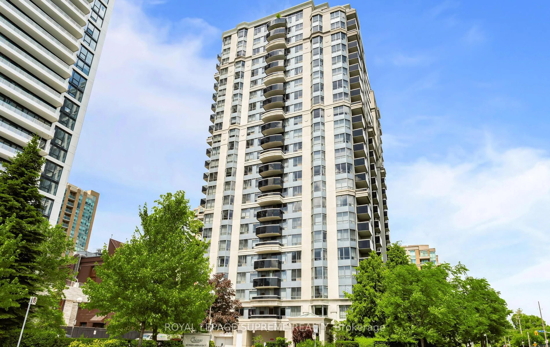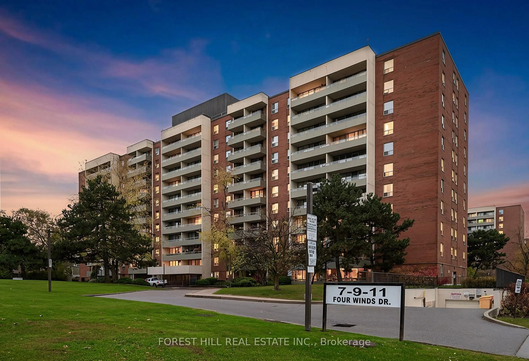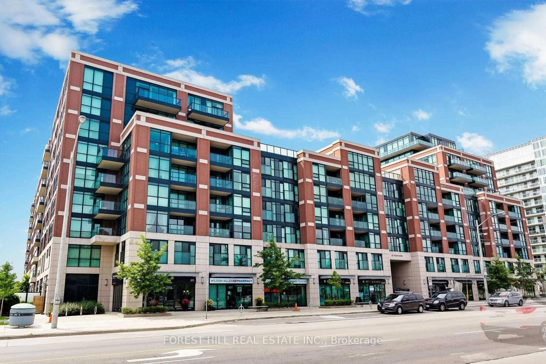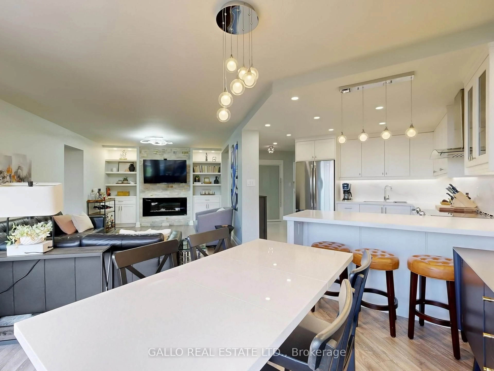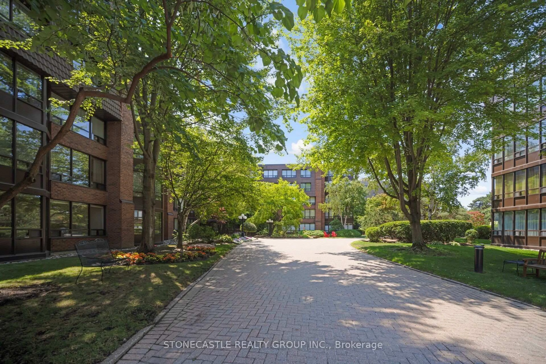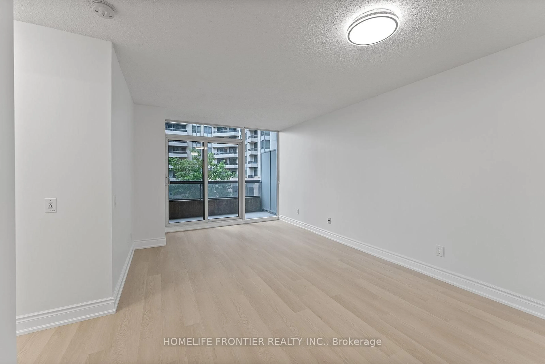AMAZING VALUE!!!...Experience urban living in the heart of Yorkdale Village! Boasting 883 sq ft of living space and a stunning 260 sq ft terrace, this bright and airy condo townhouse features 1 bedroom plus den and 2 bath. With its open-concept layout, 9-foot ceilings, and an abundance of natural light, this home offers both comfort and style. The generously sized den easily functions as a second bedroom, nursery, or home office. The sun-filled kitchen features stainless steel appliances, upgraded countertops, modern backsplash, and a large centre island with breakfast bar. Noteworthy is the expansive terrace, offering unobstructed city views and a convenient gas hook-up, perfect for enjoying summer BBQs and outdoor entertaining. Enjoy the convenience of an ensuite laundry, 1 underground parking spot, and ample visitors parking! Enjoy effortless commuting with quick access to TTC, Wilson Station, Downsview Park, HWY 401, Yorkdale Shopping Mall, schools, and the Humber River Hospital. Local businesses, coffee shops, and day to day amenities can be found right at your doorstep! Don't miss this incredible opportunity to live in one of North York's most desirable communities. Whether you're a first-time buyer, growing family, or an investor adding to your real estate portfolio, this unit offers incredible value and flexibility. Too much to mention!!... View the Virtual Tour!
Inclusions: Stainless Steel Appliances: Fridge, Stove, Dishwasher, Built-In Microwave, Washer, Dryer, All Window Coverings, and All Electrical Light Fixtures.
