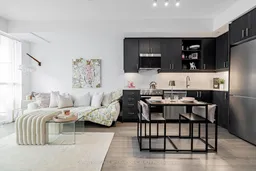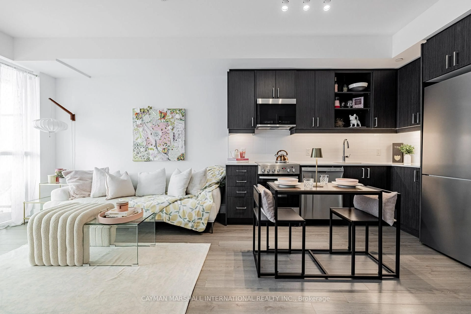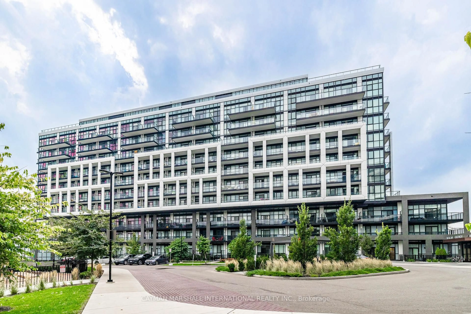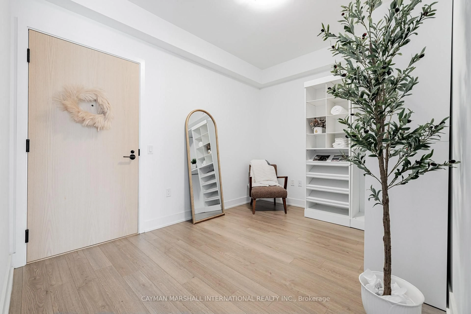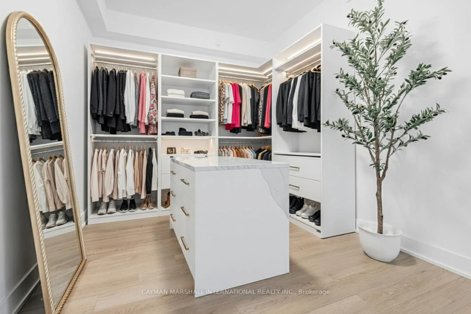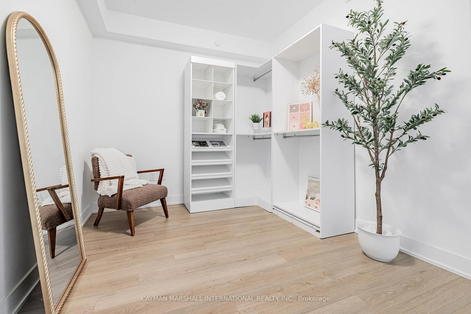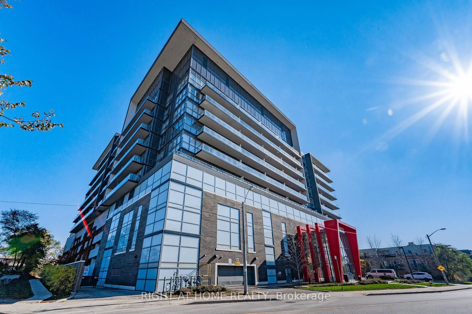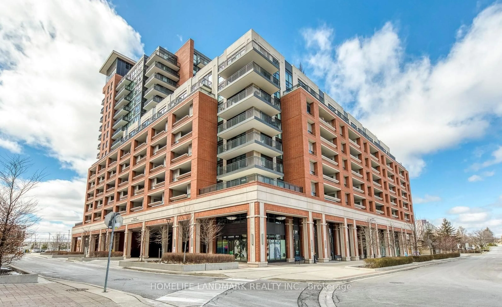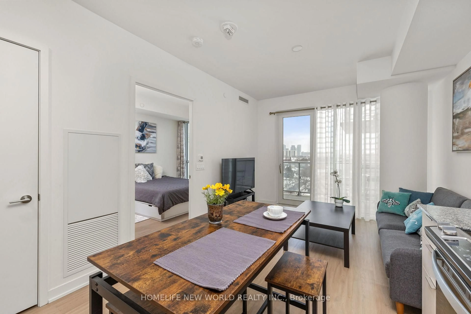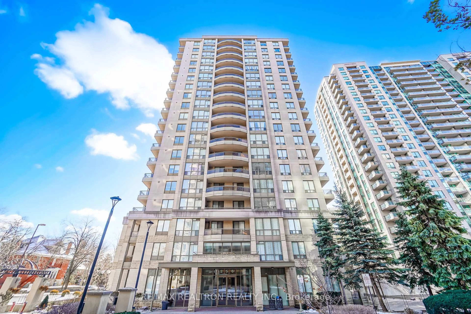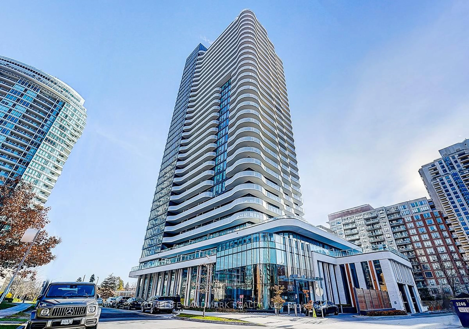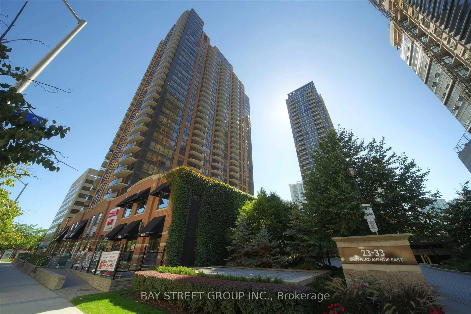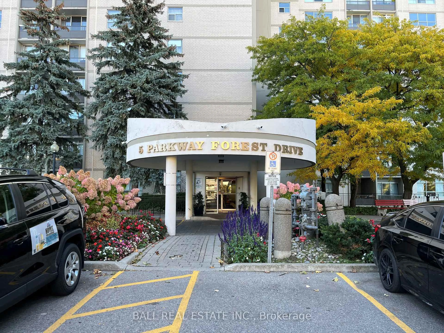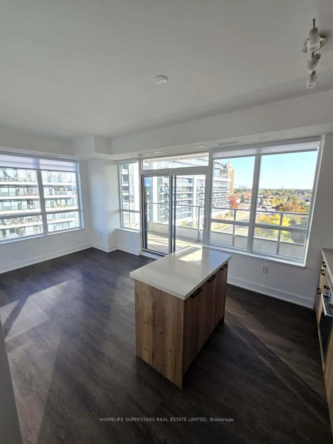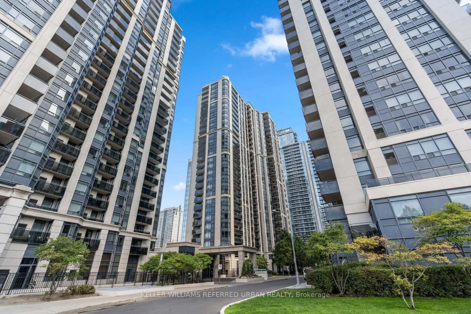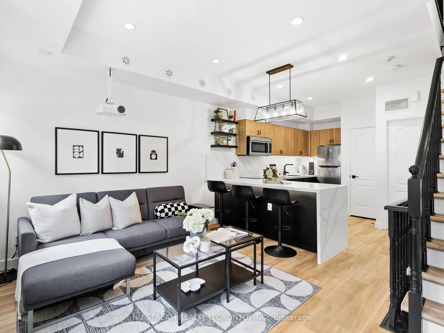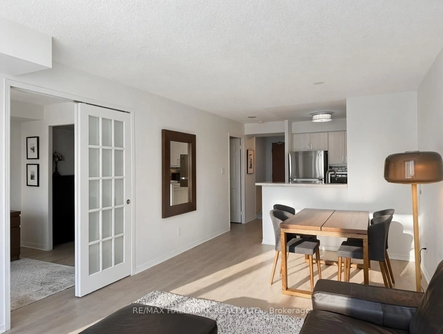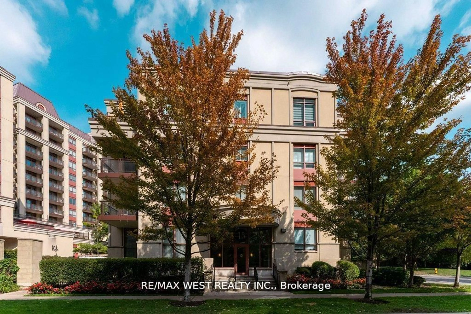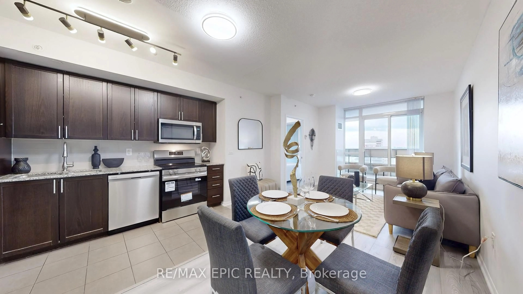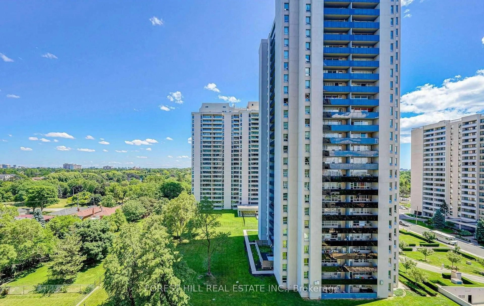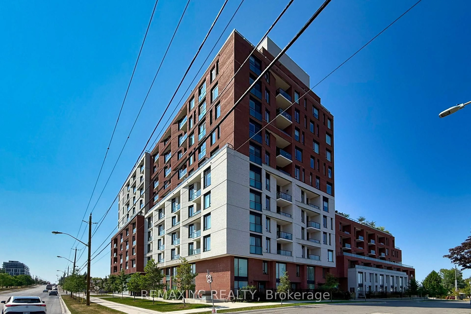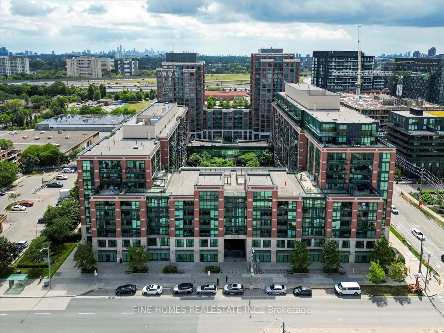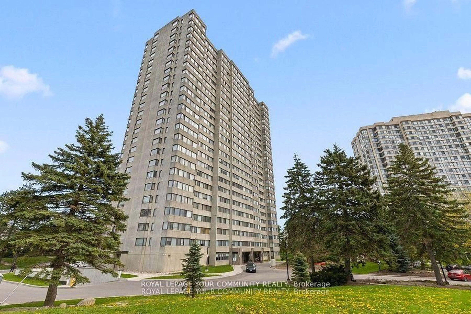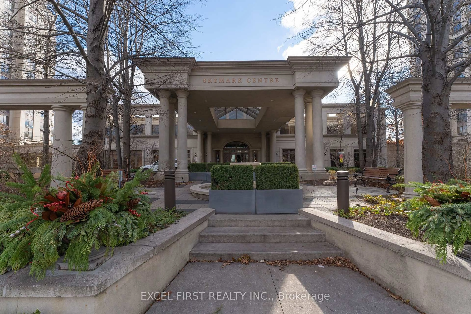50 George Butchart Dr #524, Toronto, Ontario M3K 0C9
Contact us about this property
Highlights
Estimated valueThis is the price Wahi expects this property to sell for.
The calculation is powered by our Instant Home Value Estimate, which uses current market and property price trends to estimate your home’s value with a 90% accuracy rate.Not available
Price/Sqft$821/sqft
Monthly cost
Open Calculator
Description
A versatile layout, natural light in every corner, and amenities that anticipate your lifestyle, this 617 sq. ft. residence delivers more than expected. The open-concept design features 9-foot ceilings, a quartz kitchen with stainless steel appliances, and seamless flow onto a private balcony. A full bedroom is paired with a large den that easily doubles as a home office or guest space, along with a four-piece bath. Parking and a locker add convenience. Building amenities elevate daily living: a fitness centre, yoga studio, co-working spaces, party lounge, outdoor BBQs, and 24-hour concierge. Internet service is included in monthly maintenance fees. Just steps from Downsview Park trails, Yorkdale Shopping Centre, dining, and major transit.
Property Details
Interior
Features
Main Floor
Dining
3.11 x 6.16Laminate / Combined W/Living / Window
Kitchen
3.11 x 6.16Laminate / Backsplash / Quartz Counter
Primary
3.05 x 2.99Closet / Laminate / Window
Den
1.92 x 2.44Laminate / Separate Rm
Exterior
Features
Parking
Garage spaces 1
Garage type Underground
Other parking spaces 0
Total parking spaces 1
Condo Details
Amenities
Concierge, Elevator, Games Room, Gym, Party/Meeting Room, Visitor Parking
Inclusions
Property History
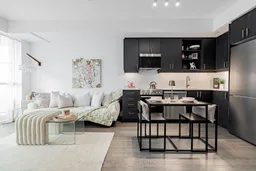
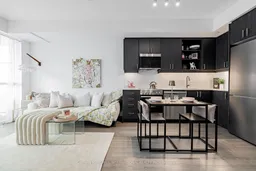 15
15