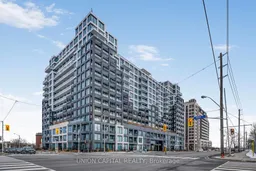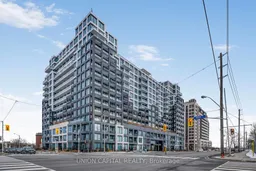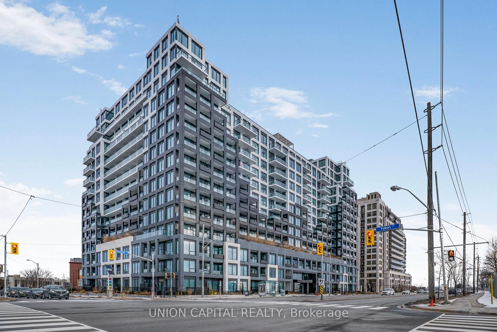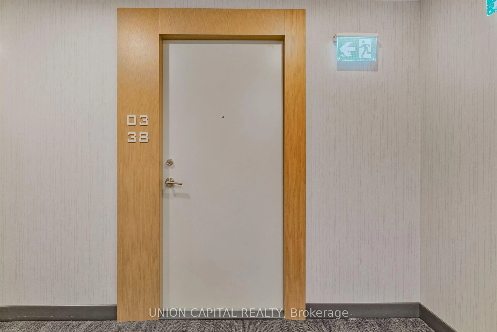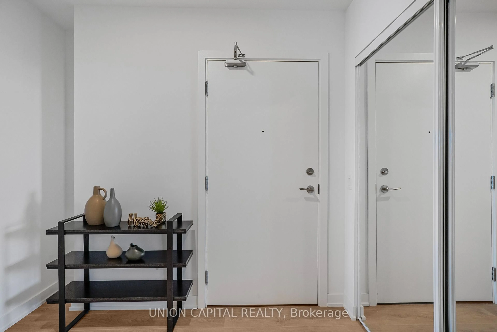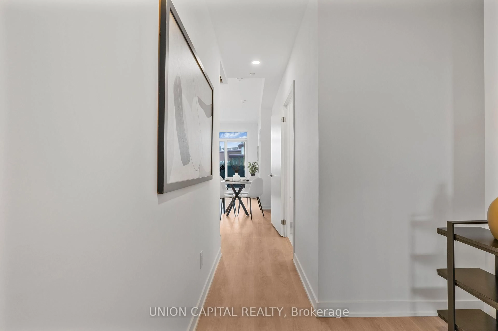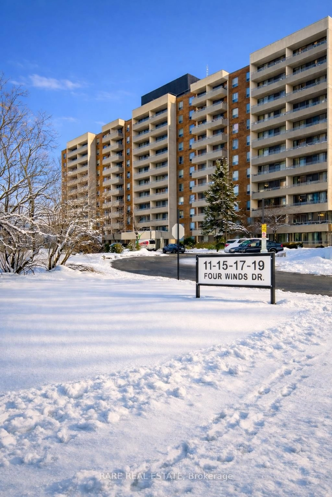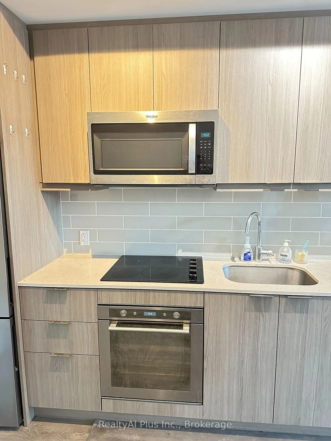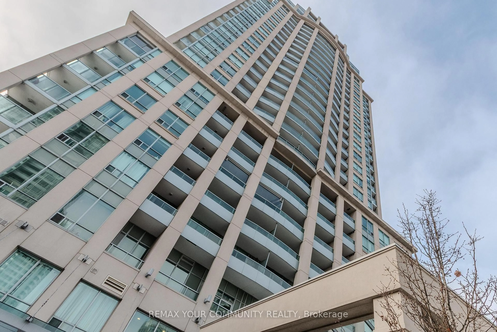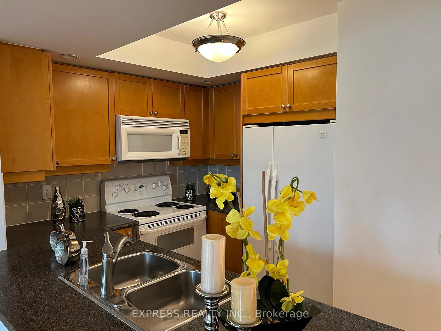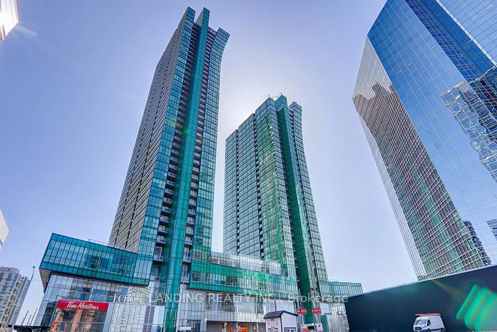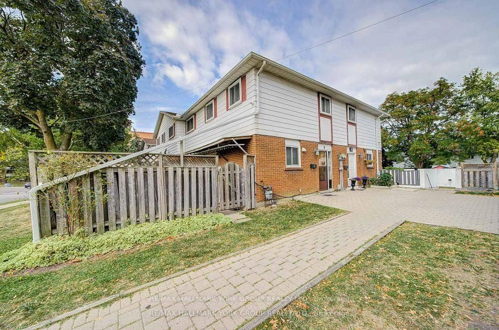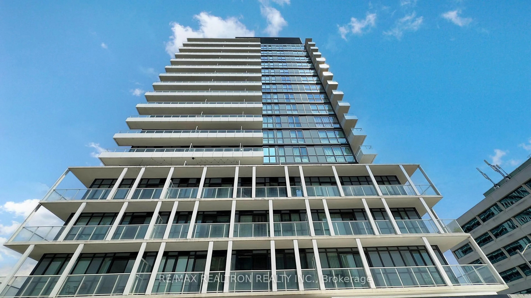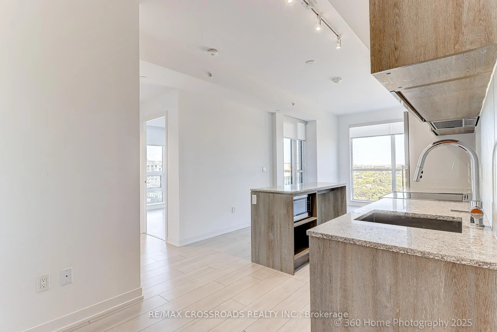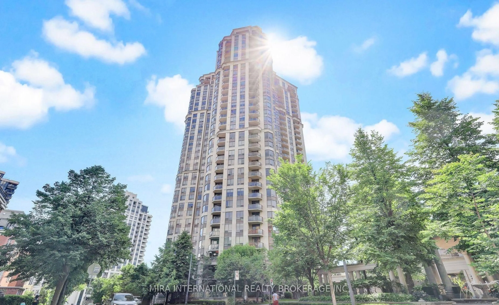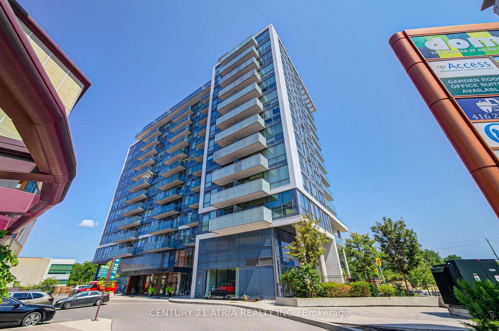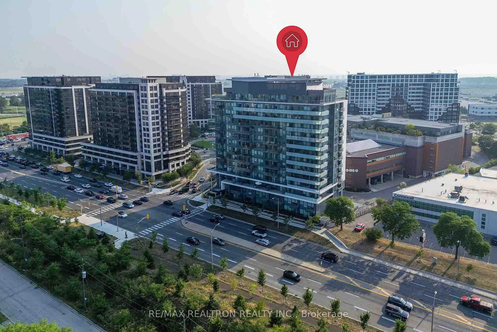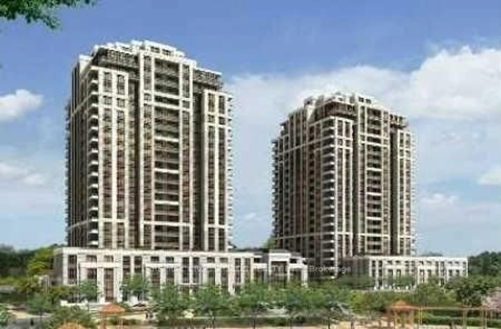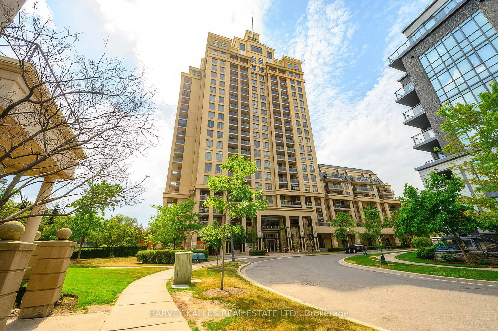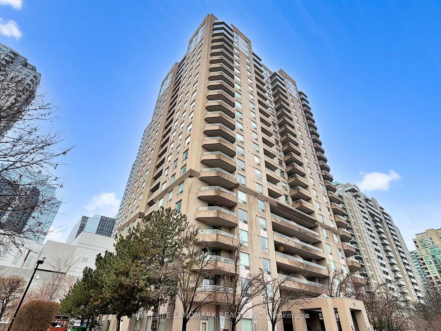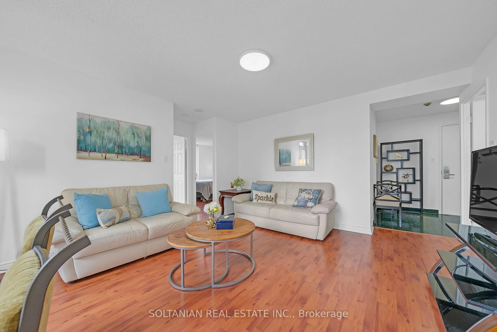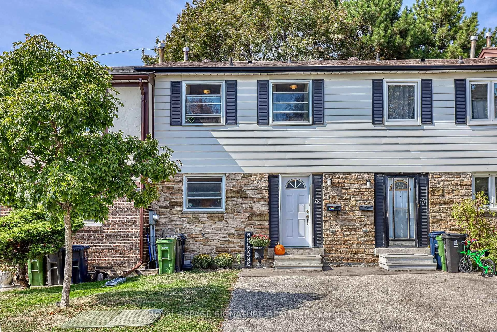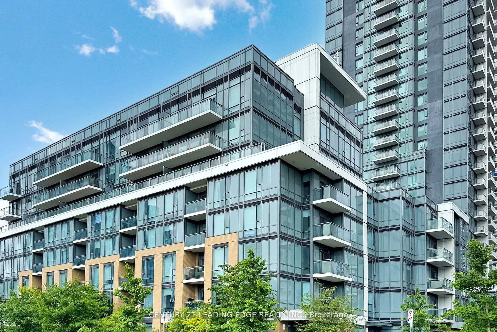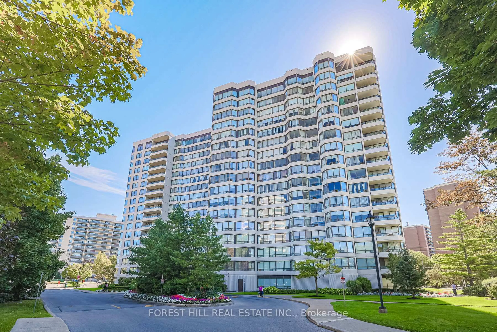1100 Sheppard Ave #338, Toronto, Ontario M3K 0E4
Contact us about this property
Highlights
Estimated valueThis is the price Wahi expects this property to sell for.
The calculation is powered by our Instant Home Value Estimate, which uses current market and property price trends to estimate your home’s value with a 90% accuracy rate.Not available
Price/Sqft$723/sqft
Monthly cost
Open Calculator
Description
Step into modern living with this brand-new, beautifully designed 2-bedroom + den, 2-bathroom suite at Westline Condos! Offering 718 sq ft of thoughtfully planned space, this bright and functional home features open-concept layout with contemporary finishes. The sleek kitchen boasts quartz countertops, premium cabinetry, and seamlessly flows into spacious living and dining area with walkout to your private balcony, perfect for relaxing or entertaining. The primary bedroom boasts private 4-piece ensuite and large closet, while the second generously sized bedroom with its own closet is served by second full bathroom, offering both comfort and convenience. The versatile den is perfect for home office, nursery, or extra storage. Enjoy top-tier building amenities including fitness center, rooftop terrace, concierge service, party room, and more! Located just minutes from Yorkdale Shopping Centre, with easy access to TTC subway and Hwy 401, this prime location combines style, function, and connectivity. Don't miss your chance to live in this stylish, spacious unit in one of Toronto's most sought-after new communities!
Property Details
Interior
Features
Flat Floor
Kitchen
6.29 x 3.07Combined W/Dining / B/I Appliances
Dining
6.29 x 3.07Combined W/Living
Primary
3.91 x 2.744 Pc Ensuite / Closet
2nd Br
3.48 x 2.36Sliding Doors / Closet
Exterior
Features
Condo Details
Inclusions
Property History
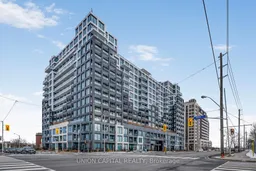 26
26