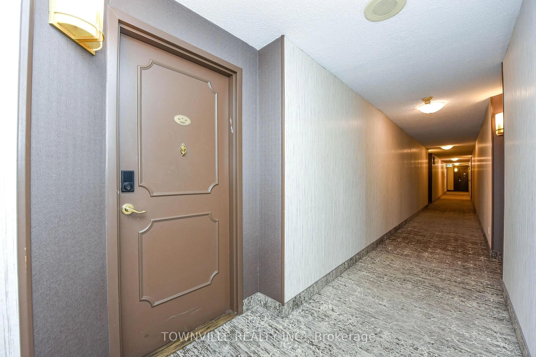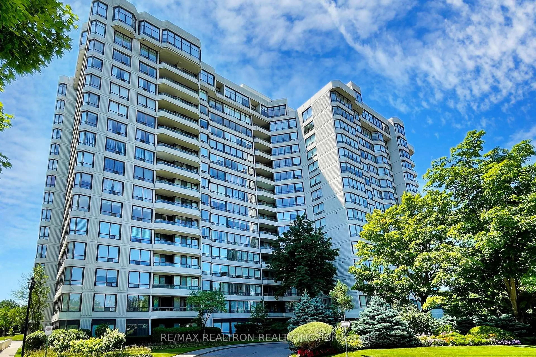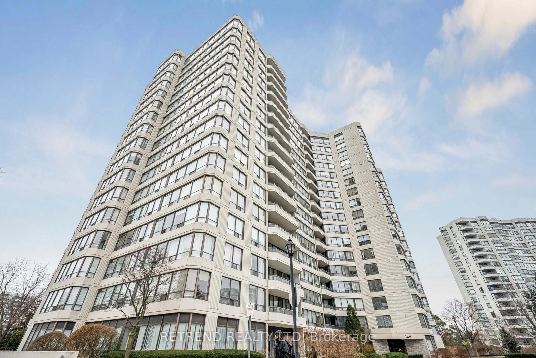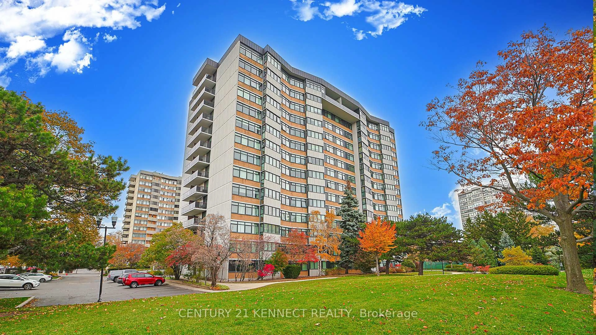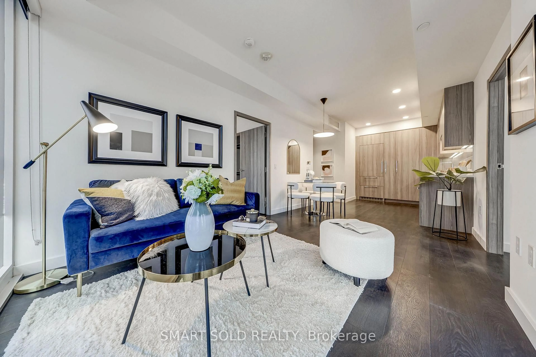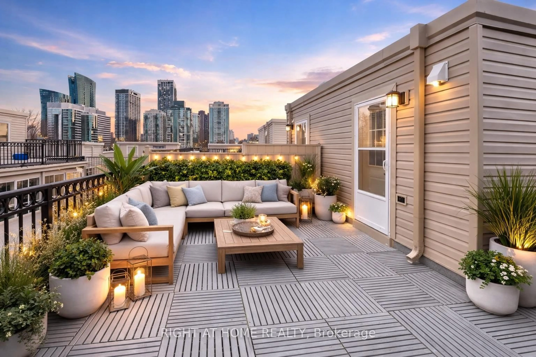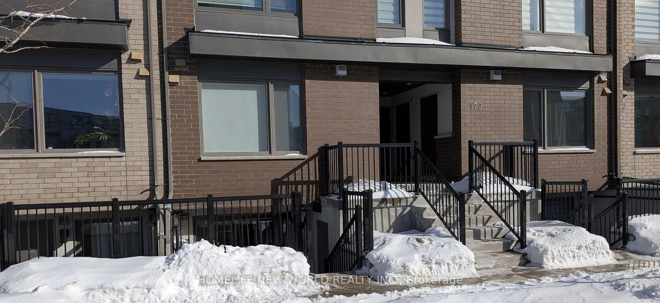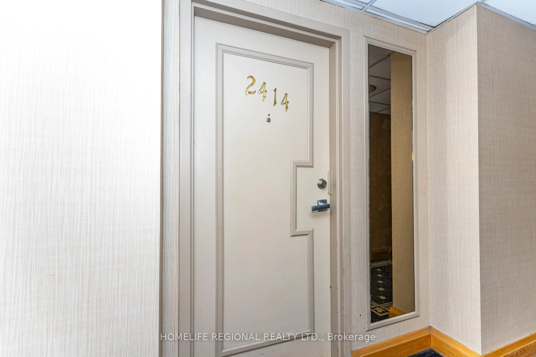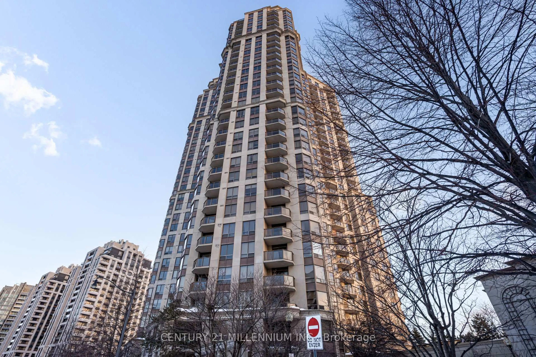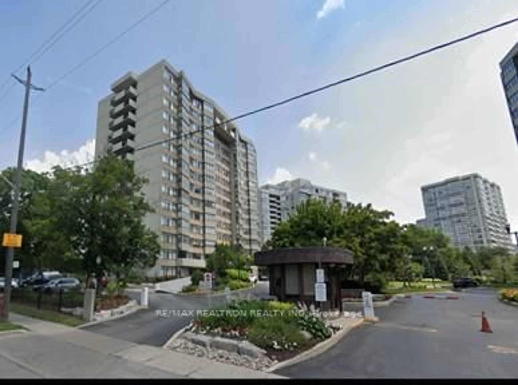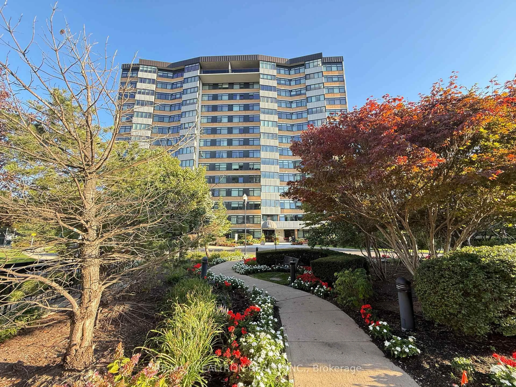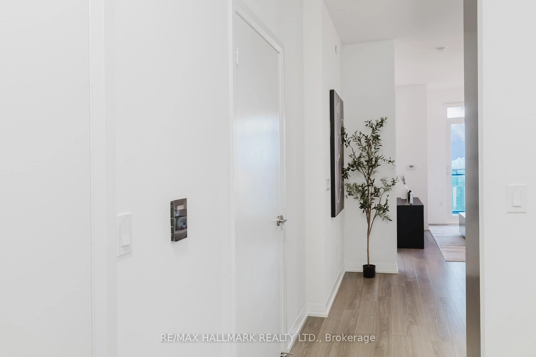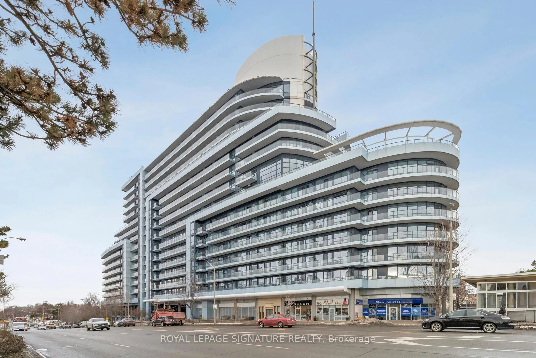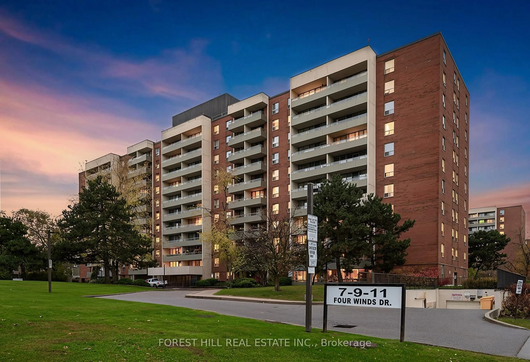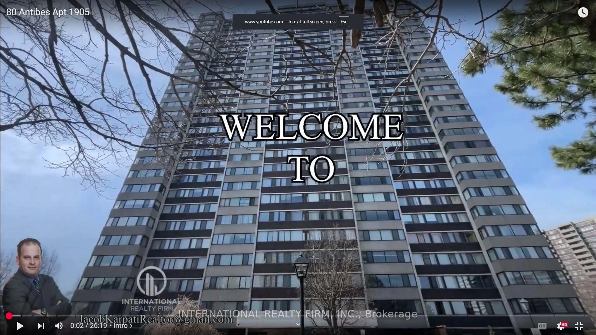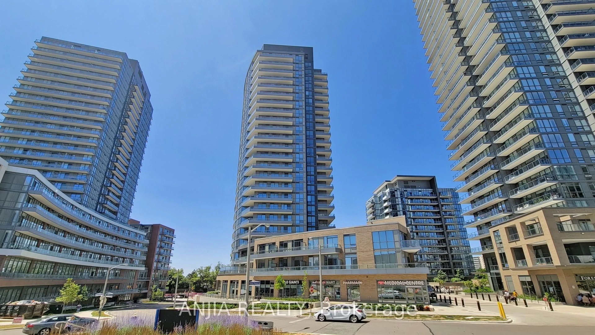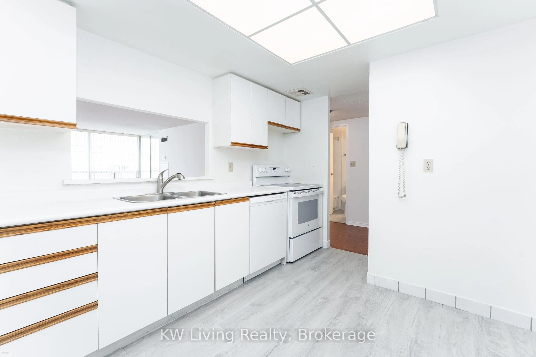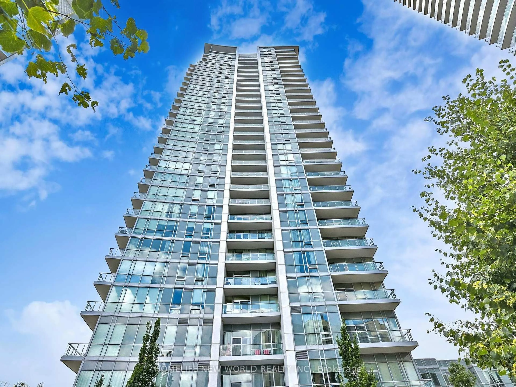Welcome to a Stunning & Bright Suite with **Unobstructed South-East Views** Exceptional Location! This updated freshly painted Suite offers the perfect combination of style, comfort, and convenience. The spacious living & dining areas are filled with natural light, thanks to the South-East exposure and have a walk-out to large balcony. Beautifully maintained kitchen featuring built-in appliances, ceramic backsplash and ceramic flooring, and a functional breakfast area, perfect for casual dining. Both bathrooms are renovated, featuring new lighting, modern quartz countertop in the primary bathroom and powder room, creating a luxurious and refreshed atmosphere. Both bedrooms have closet organizers. Spacious primary bedroom features a walk-out to balcony, his/hers closets and 4-pc ensuite. The unit also features laminate flooring throughout adding a sleek and durable finish to the entire space. This suite includes 1 parking. The condo property is fenced, offering a private, park-like setting while still being just steps away from shopping, restaurants, and public transit. One bus to the subway ensures easy and quick access to all areas of the city. Building Amenities include: Exercise Room, Library/Billiard Room, Outdoor Pool, Gazebo, Tennis Courts, Indoor Whirl Pool, Saunas, Squash/Racquet Ball Court, Party/Conference Room, Upgraded Lobby & Elevators. Maintenance Fee Includes: Heat, Hydro, Water, Central Air, Cable & Internet. Shows Very Well! Don't miss out on this rare opportunity!
Inclusions: All existing appliances, electrical light fixtures, bathroom mirrors, garage door remote and fob.
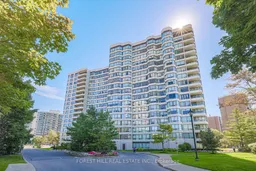 37
37

