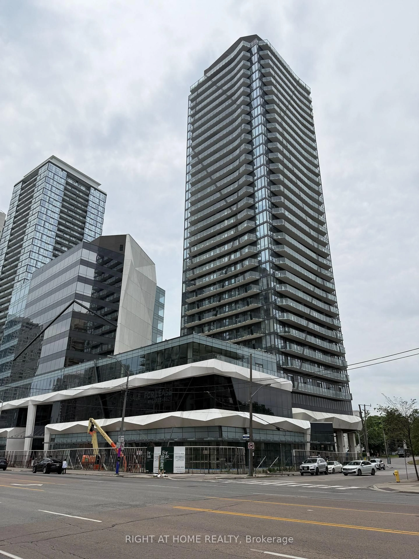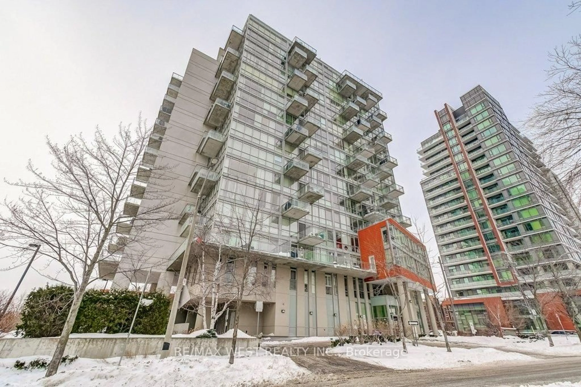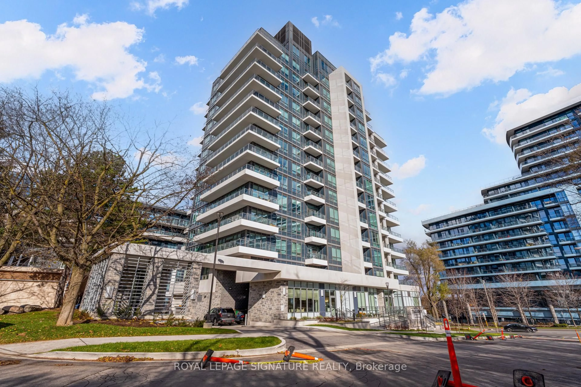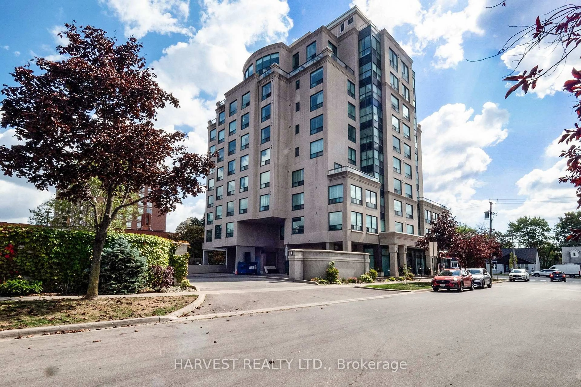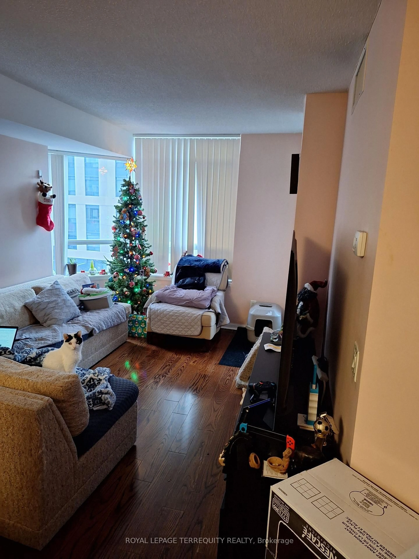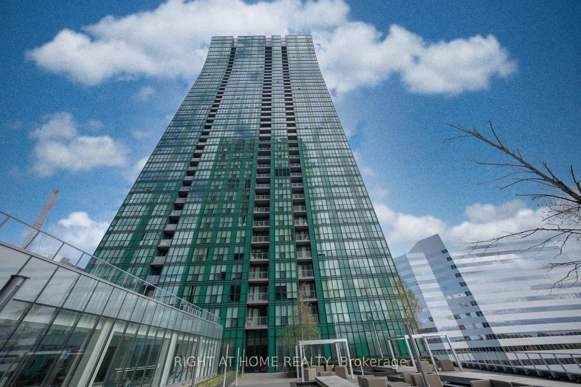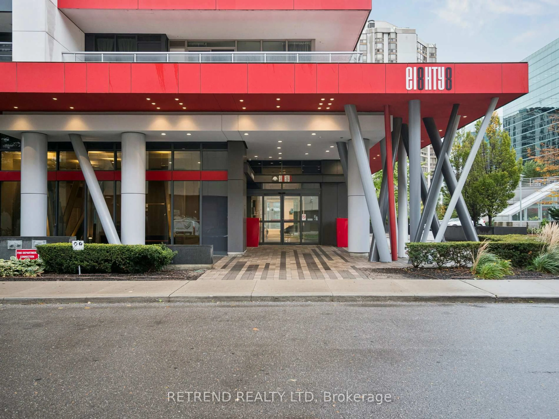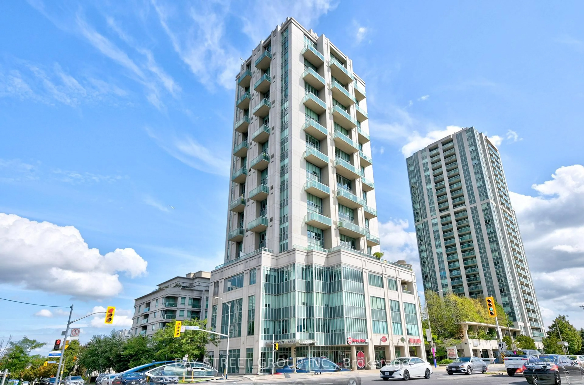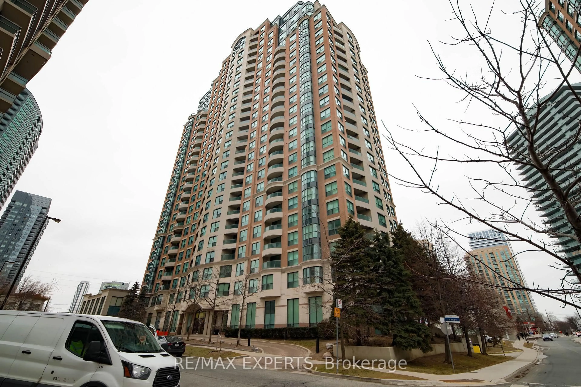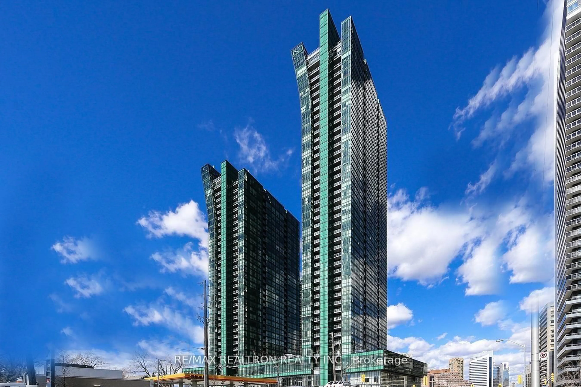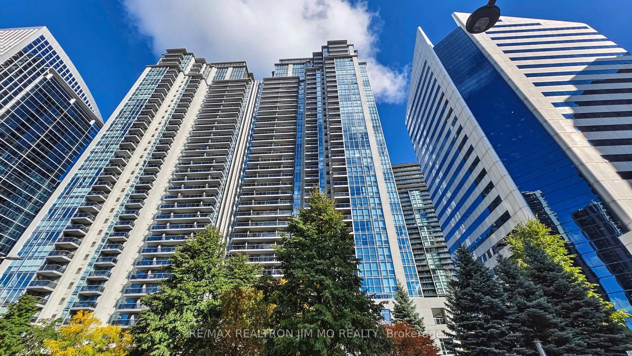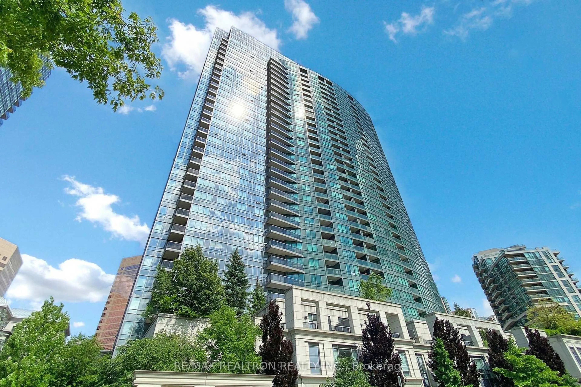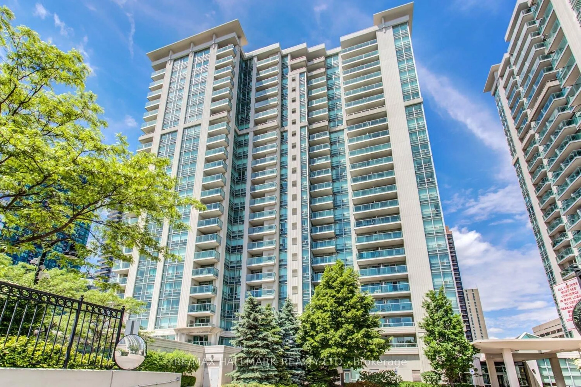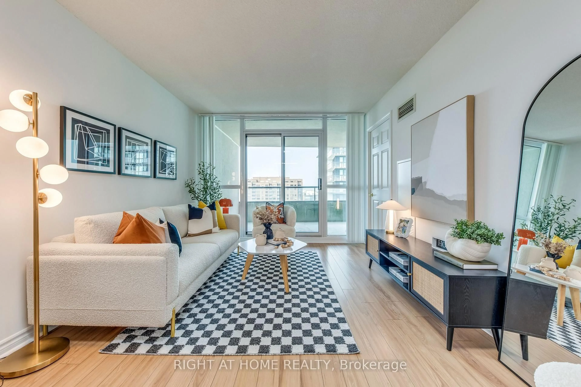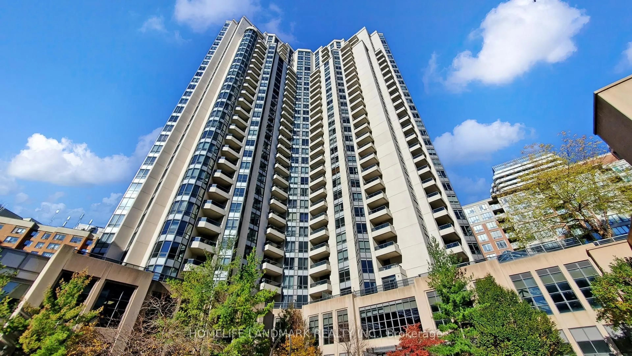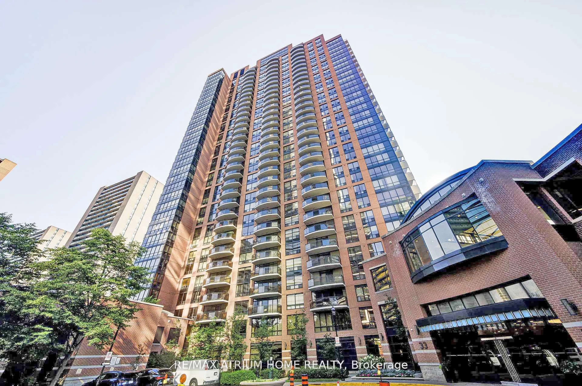Location Location Location! Welcome to a bright and spacious 2-bedroom, 2-bathroom condo offering the perfect blend of style, comfort, and convenience Steps to top ranked Earl Haig school. This beautiful unit features an open-concept living and dining area, ideal for entertaining or relaxing. Kitchen with brand-new appliances and a cozy breakfast area. Large Foyer. The primary bedroom is generously sized and includes a 4-piece ensuite for added privacy and convenience. Step out onto the balcony to enjoy stunning, unobstructed views, perfect for morning coffee or evening relaxation. The unit also includes 1 parking spot and 1 locker. Hassle free living style ! All utilities are included in the maintenance fee . Located in the heart of North York, you're just steps away from top school district with Earl Haig SS and McKee Public School, this home is perfect for families or professionals seeking convenience, style, and lifestyle all in one. Situated close to the subway, Mel Lastman Square, shops, the Central Library, and community centers, with easy access to Hwy 401 for commuting.The well-maintained building offers 24-hour security, a fully equipped gym, whirlpool and sauna, bike racks, and ample visitor parking. Dont miss the opportunity to enjoy this prime location with luxurious amenities and breathtaking views!
Inclusions: New Fridge, Stove, Dishwasher & Rangehood. Washer & Dryer. 1 Locker. 1 Parking.
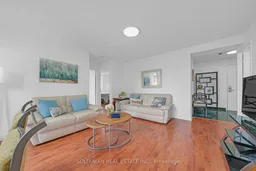 37
37

