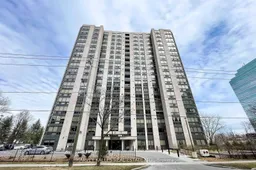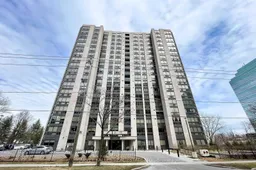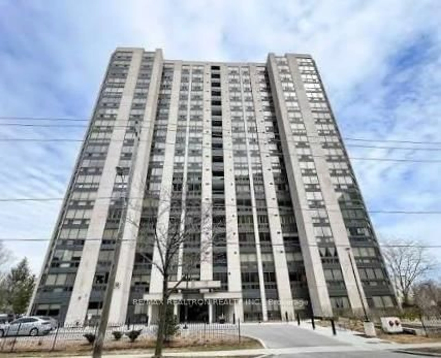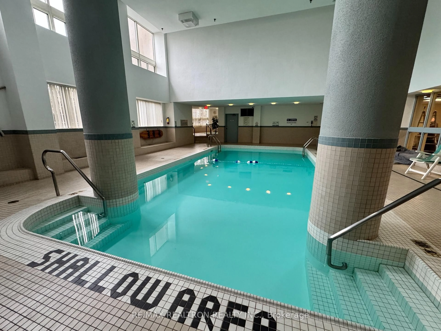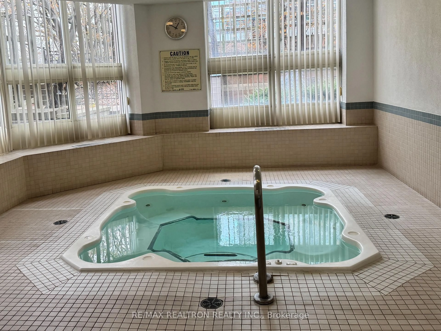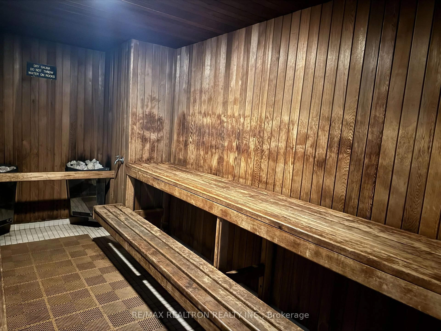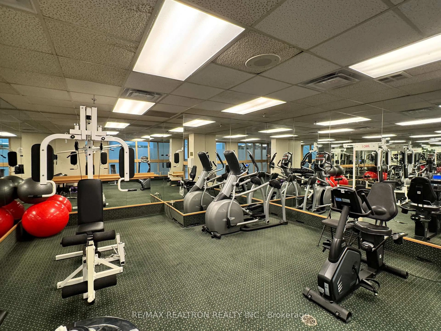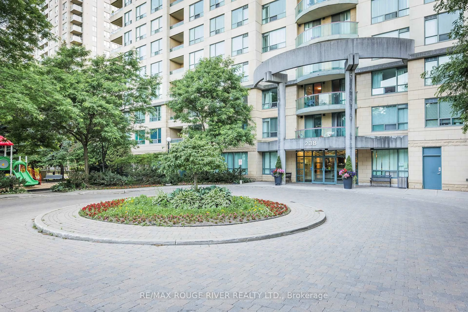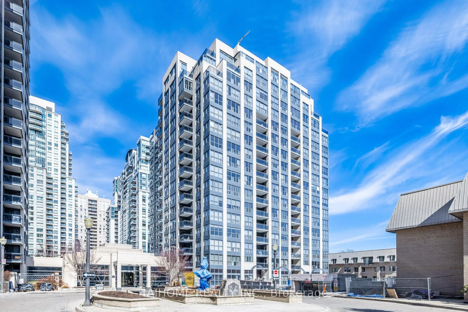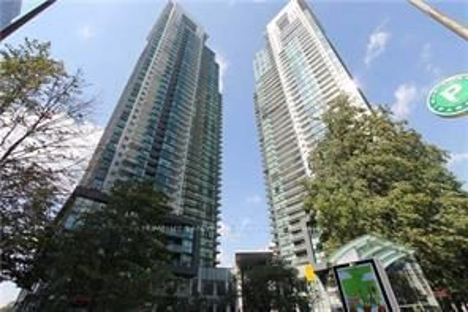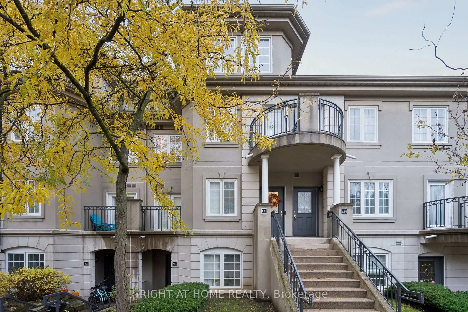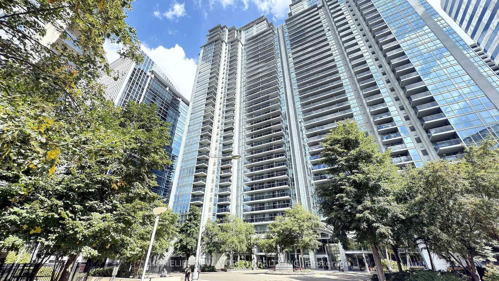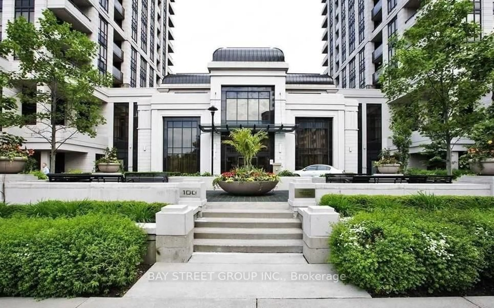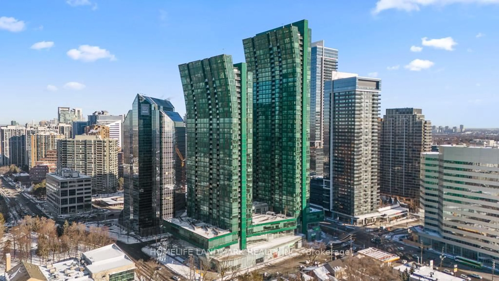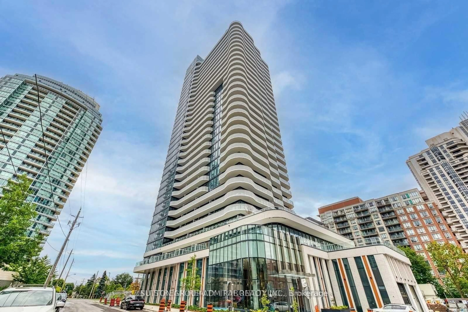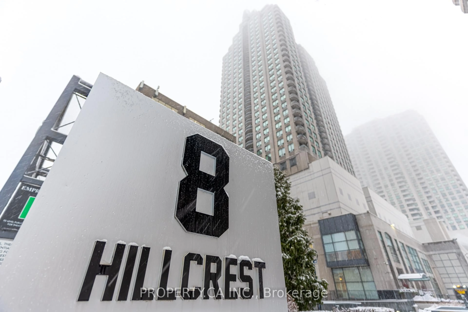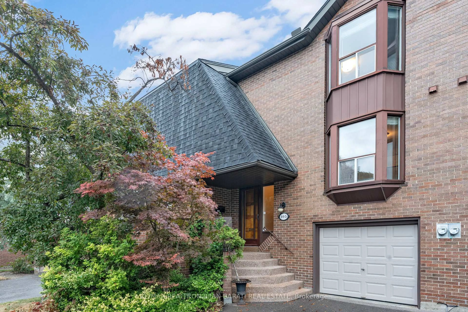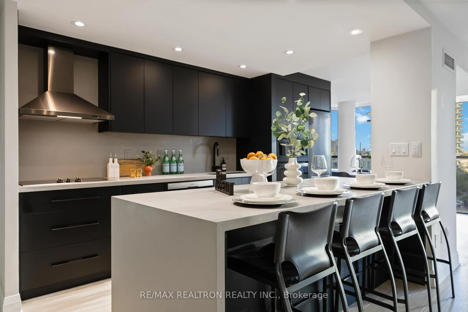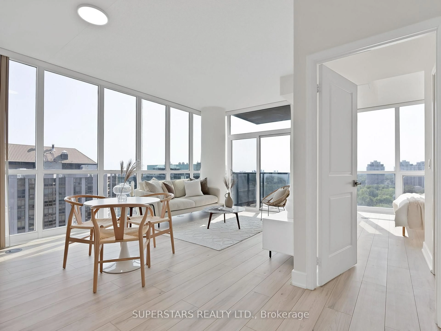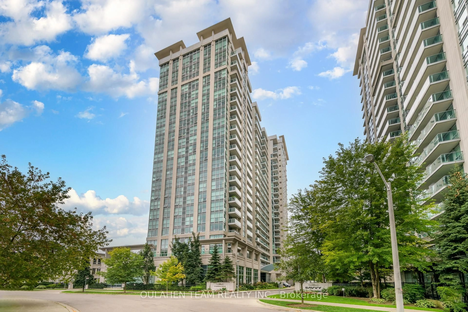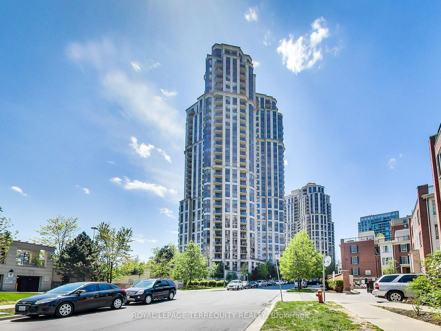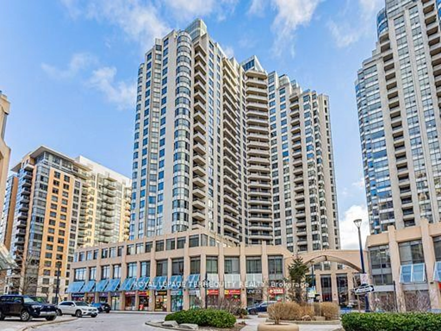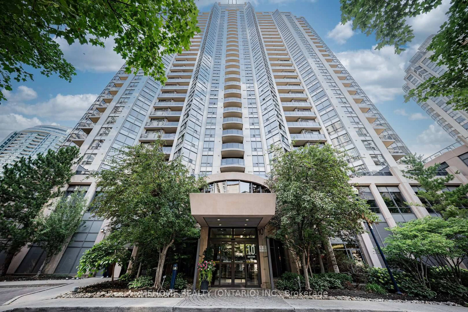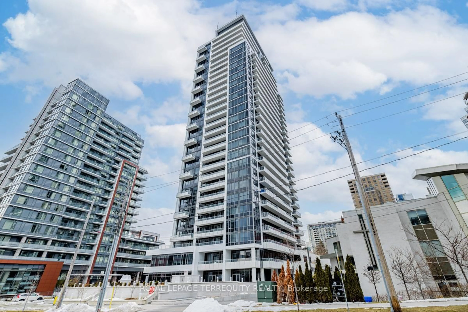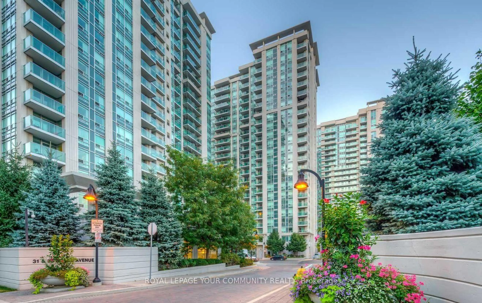5 Kenneth Ave #1706, Toronto, Ontario M2N 6M7
Contact us about this property
Highlights
Estimated valueThis is the price Wahi expects this property to sell for.
The calculation is powered by our Instant Home Value Estimate, which uses current market and property price trends to estimate your home’s value with a 90% accuracy rate.Not available
Price/Sqft$479/sqft
Monthly cost
Open Calculator
Description
This huge unit has tons of space for you to spread out. Bright & sunny two bedroom two bathroom corner unit with a bright Den(Solarium) with south west exposure. This unit is in move in condition but has so many possible floor plan changes waiting for your tasteful updates. This fabulous building has 24 security, indoor pool, sauna, party room, outdoor BBQ area, library as well as lots of visitor parking on the ground level. Lots of shops and restaurants just steps from your door. Great schools in the area for kids of all ages. Steps to TTC Transit and Two Subway Lines. Close to Bayview Village Mall, Highway 401, libraries, community center, arts center and more. No monthly utility bills, cable Tv bills or Internet bills! It's all included in your maintenance fees. One Large Private Parking spot and storage locker comes with this unit as well. Don't wait! This value won't last long.
Property Details
Interior
Features
Main Floor
Kitchen
4.32 x 2.44Ceramic Floor / Double Sink / Pass Through
Dining
3.55 x 3.35Laminate / Led Lighting / Combined W/Living
Living
5.03 x 3.43Laminate / Large Window / Combined W/Dining
Solarium
4.57 x 4.06Laminate / Combined W/Living / Sw View
Exterior
Parking
Garage spaces 1
Garage type Underground
Other parking spaces 0
Total parking spaces 1
Condo Details
Amenities
Concierge, Exercise Room, Indoor Pool, Media Room, Party/Meeting Room, Sauna
Inclusions
Property History
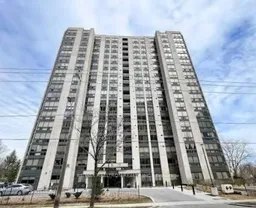 28
28