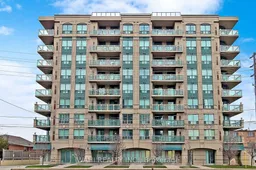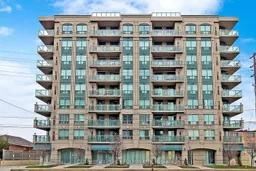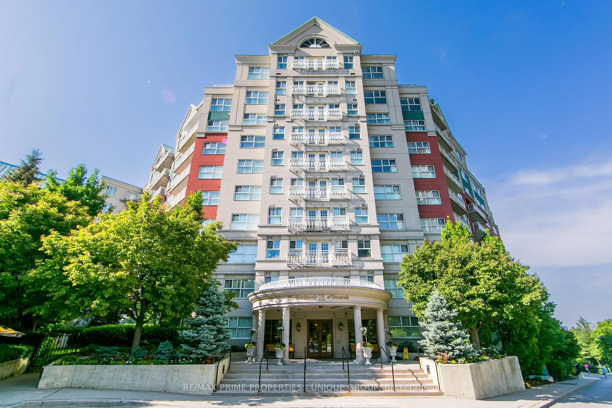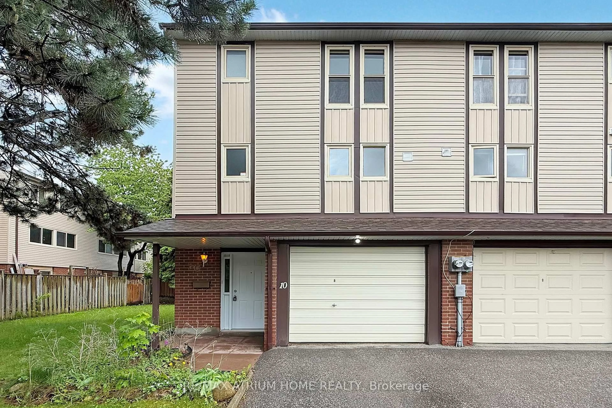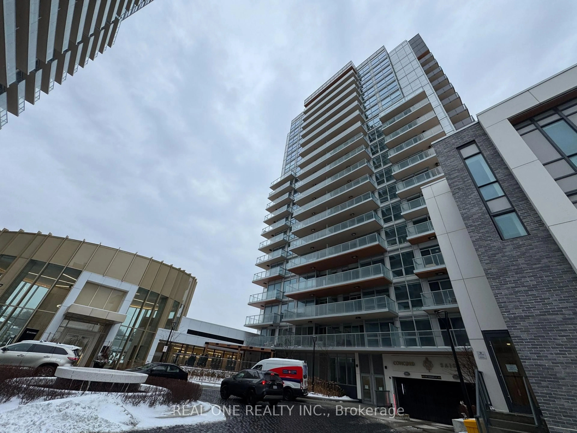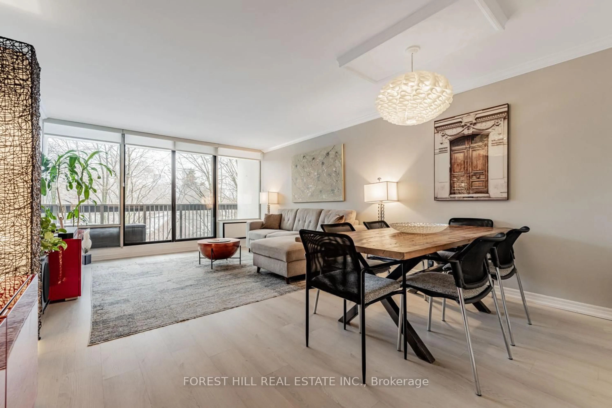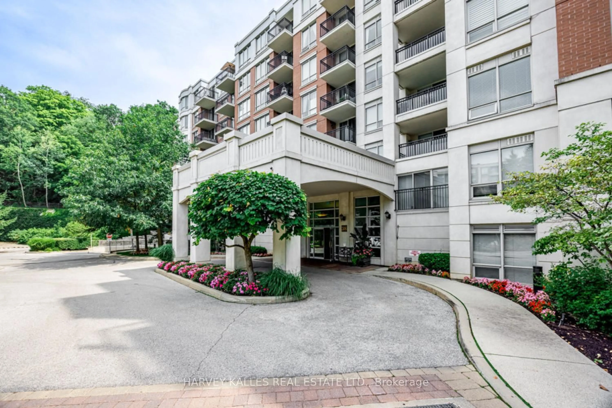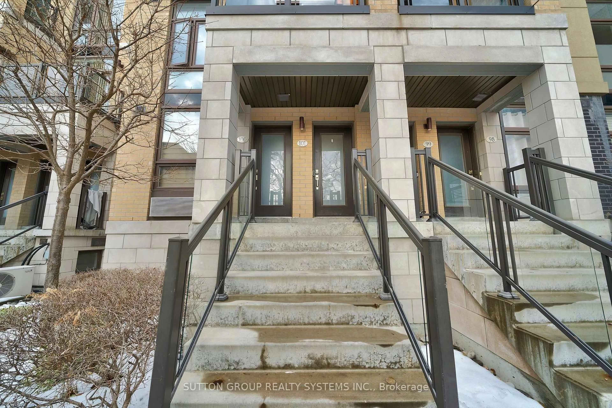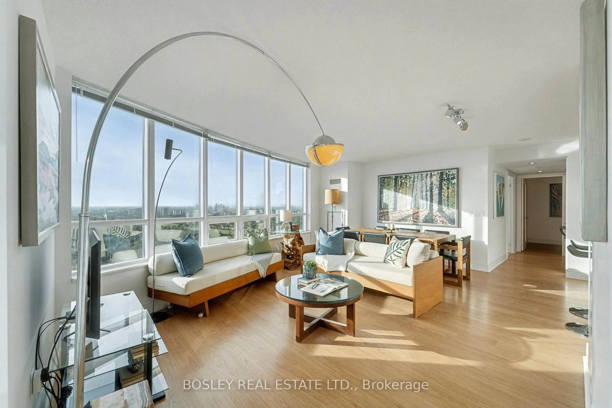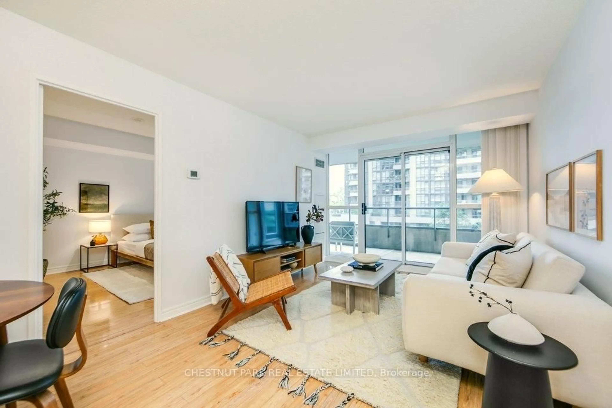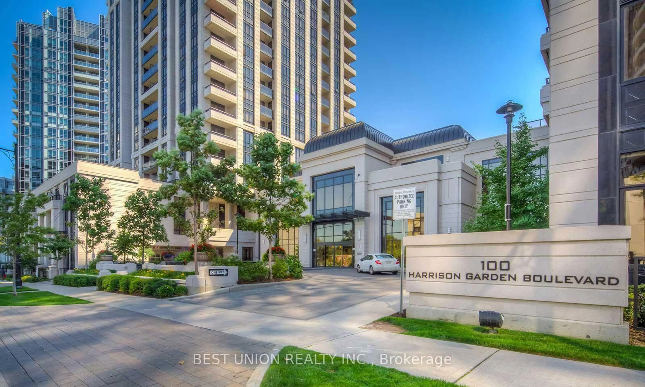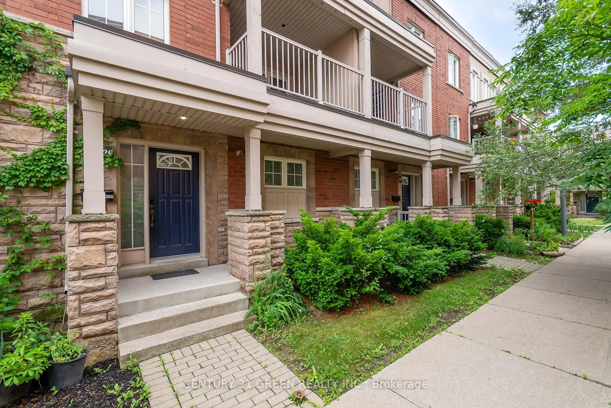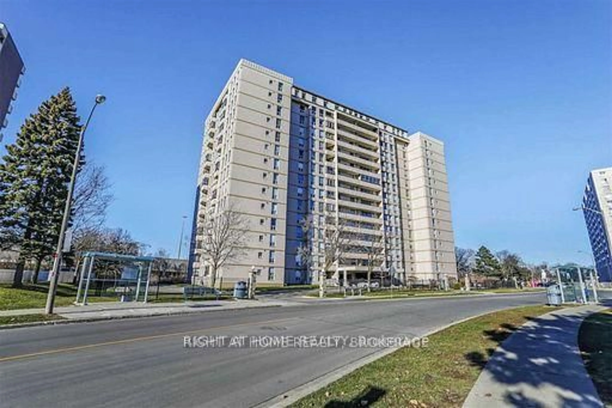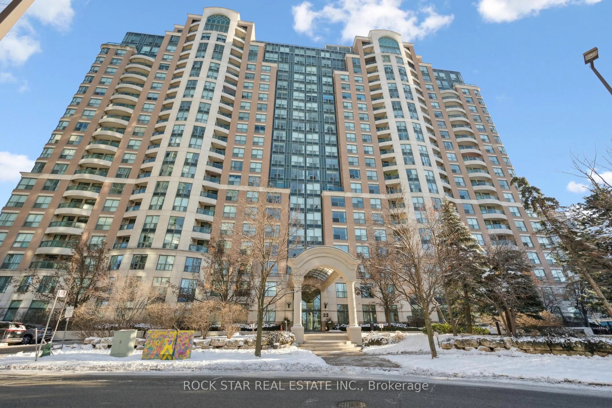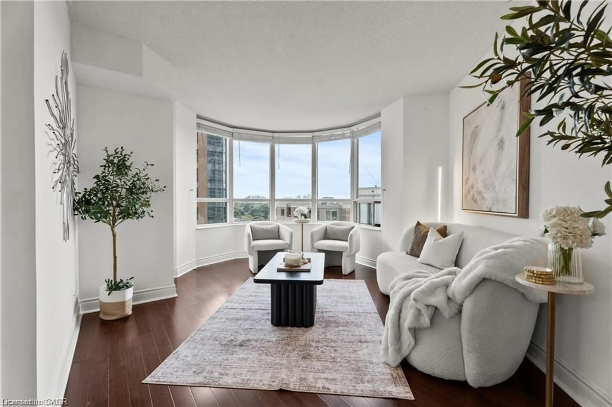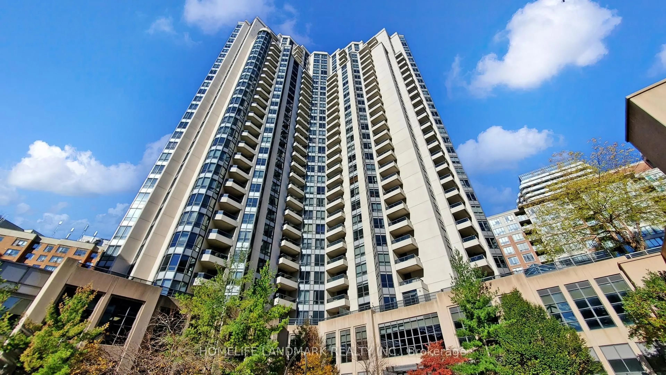Elegant Corner Suite with Modern Upgrades and over 1000 Sq feet of living space and 100 sq feet of wrap-around sun-filled balcony. Welcome to one of the biggest sun-filled two-bedroom 2 full washroom, corner suite in a quiet, boutique low-rise building. Designed for both comfort and sophistication, this residence offers a bright and spacious layout that's perfect for modern living. Large windows fill the home with natural light, creating a warm and inviting atmosphere throughout the day. The recently renovated kitchen showcases granite countertops, stainless steel appliances, and stylish finishes that blend functionality with timeless appeal. Freshly painted and featuring new laminate flooring, the suite is move-in ready and beautifully maintained. Step outside to a large private balcony - an ideal space to unwind, entertain, or enjoy your morning coffee. Perfectly located just a short walk to the subway, shops, and everyday amenities, this home offers exceptional convenience in a peaceful setting. A dedicated storage locker on the same floor adds an extra layer of practicality. Experience the perfect combination of light, luxury, and location in this stunning corner unit.
Inclusions: Existing Fridge, Stove, Washer, Dryer, Built-In Dishwasher, Built-In Microwave, Washer, Dryer, All Electrical Light Fixtures, All Window Coverings.
