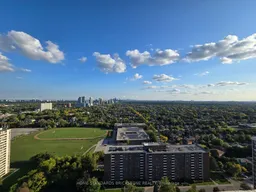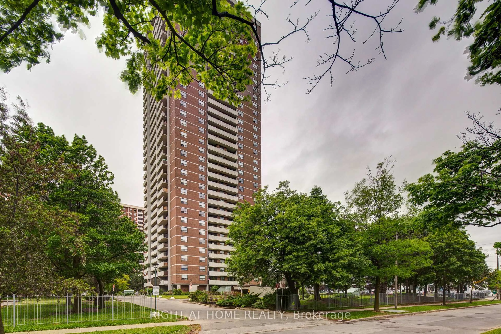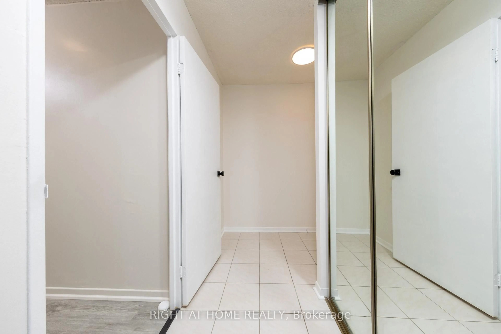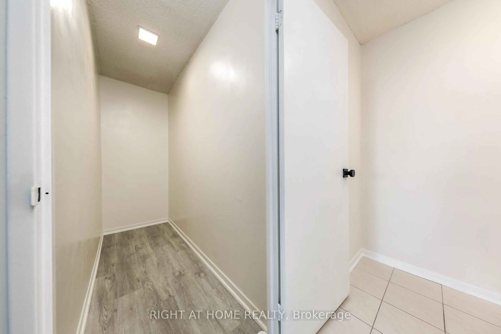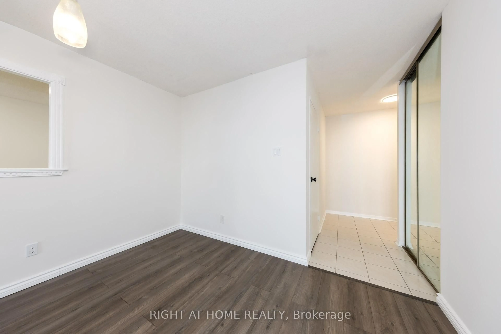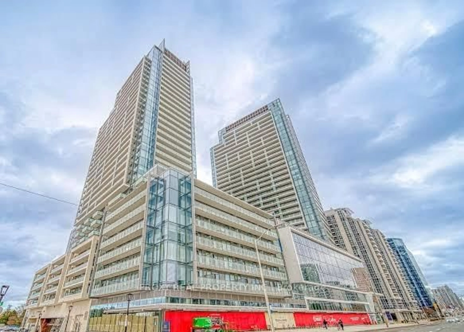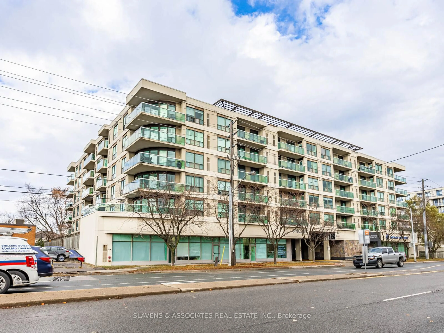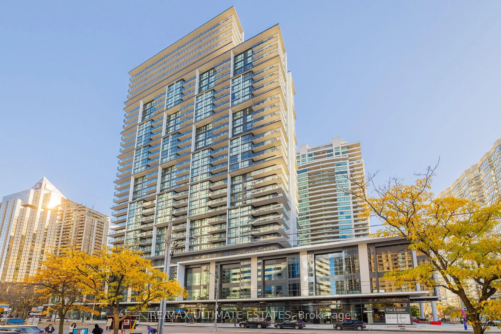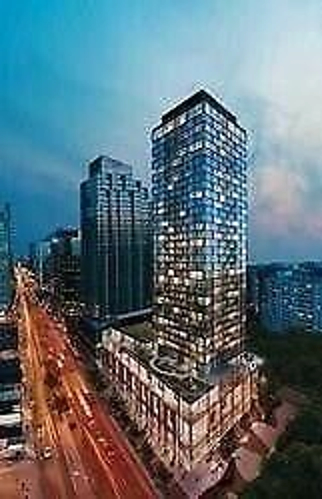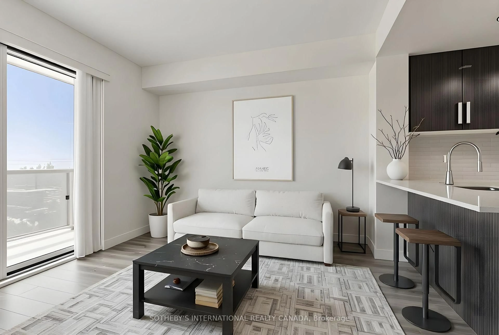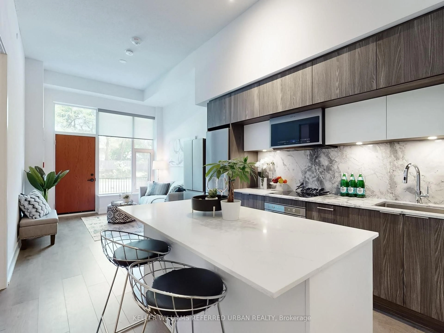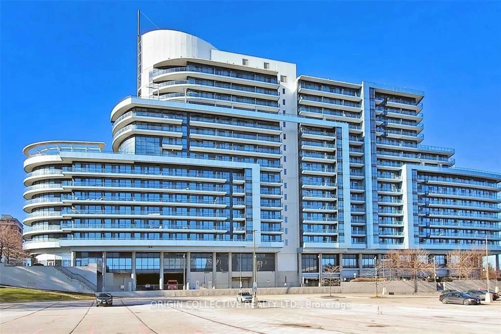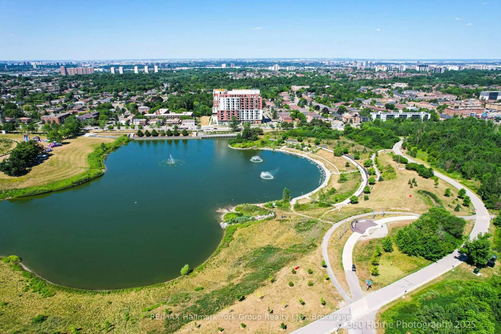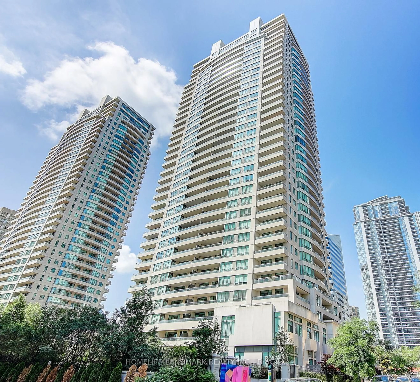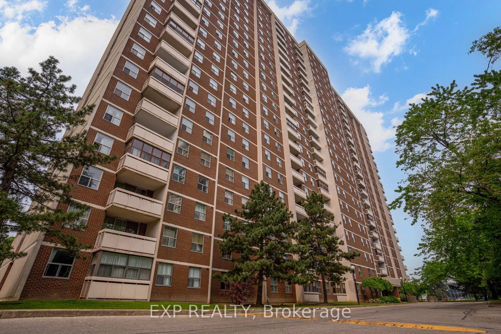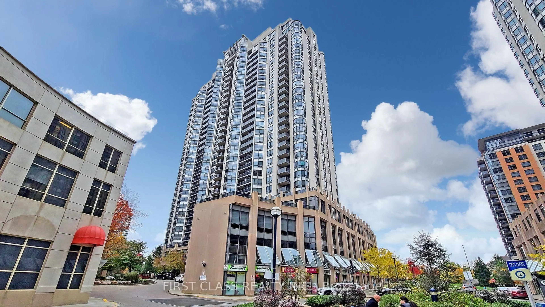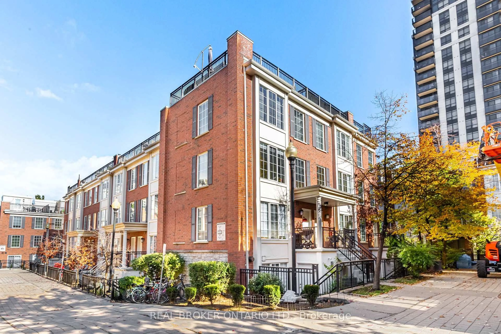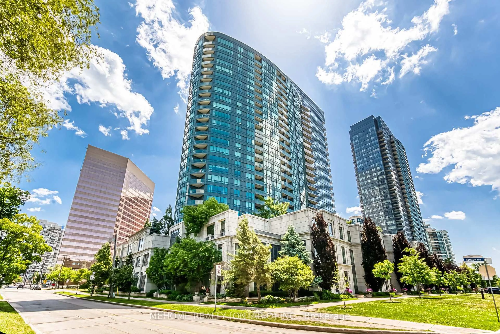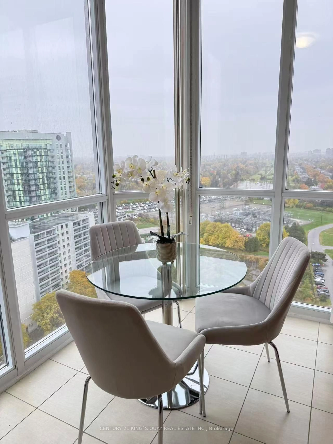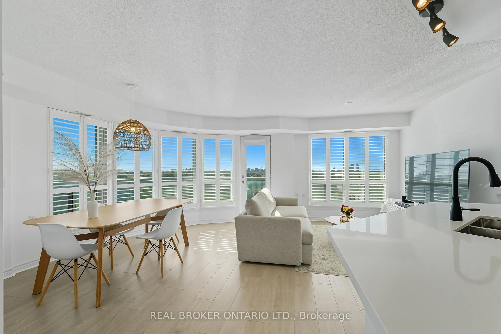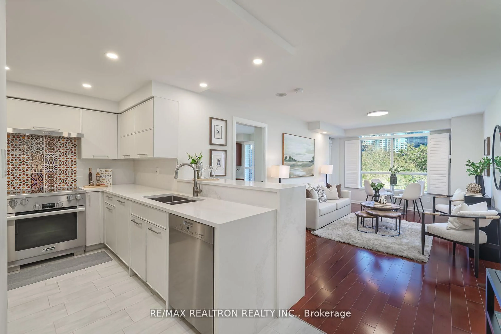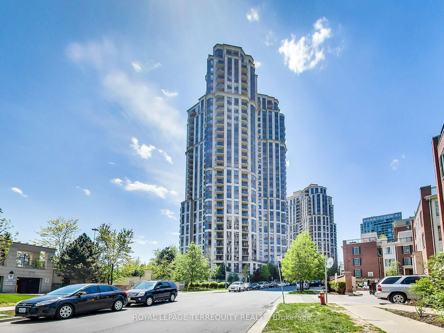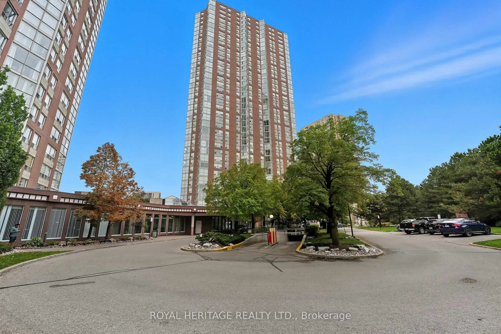10 Tangreen Crt #3206, Toronto, Ontario M2M 4B9
Contact us about this property
Highlights
Estimated valueThis is the price Wahi expects this property to sell for.
The calculation is powered by our Instant Home Value Estimate, which uses current market and property price trends to estimate your home’s value with a 90% accuracy rate.Not available
Price/Sqft$604/sqft
Monthly cost
Open Calculator
Description
Rare 3-bedroom Corner Unit Featuring Low Maintenance Fees and a Fabulous Southwest-Facing Balcony with Incredible, Unobstructed Views Stretching to the Downtown Toronto Skyline and CN Tower. Steps to TTC, Centrepoint Mall, and Within Walking Distance to the Future Subway Station, Major Grocery Stores, and Popular Eateries!! Includes TWO PARKING SPOTS!! $$$ Spent on Recent Upgrades, Including Fresh Paint (2026), New Countertops and Backsplash (2026), New Vanities (2026), New Faucets (2026), All New Light Fixtures (2026), and New Flooring in the Ensuite Locker (2026). Well-Managed Condominium with Low Maintenance Fees that Include All Utilities. Excellent Amenities Include an Indoor Pool, Squash Court, Gym, Large Party Room, and Ample Visitor Parking!
Property Details
Interior
Features
Flat Floor
3rd Br
3.51 x 2.59Laminate / Closet / Window
Locker
2.74 x 0.64Laminate / Separate Rm
Living
5.06 x 3.35Laminate / Combined W/Dining / W/O To Balcony
Dining
3.78 x 3.35Laminate / Combined W/Living
Exterior
Features
Parking
Garage spaces 2
Garage type Underground
Other parking spaces 0
Total parking spaces 2
Condo Details
Inclusions
Property History
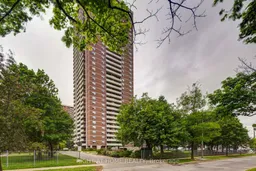 38
38