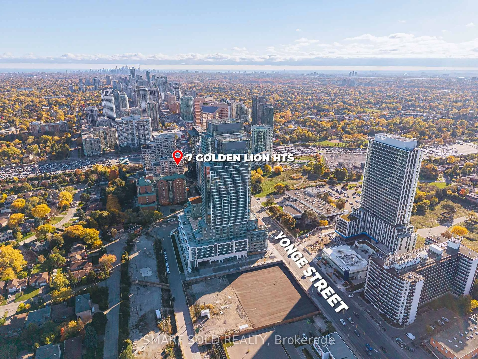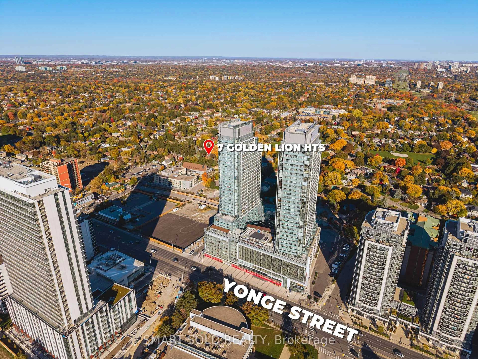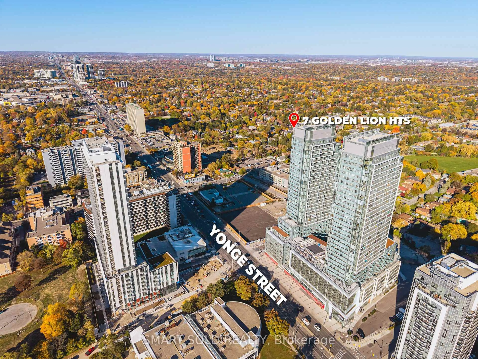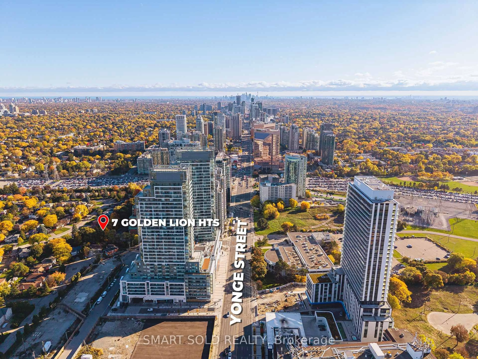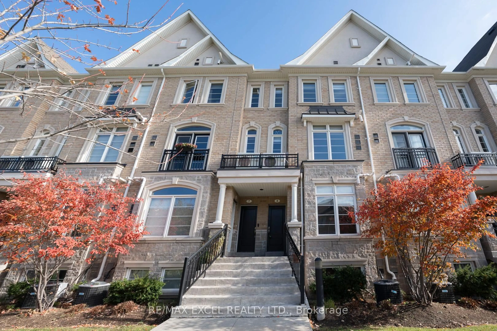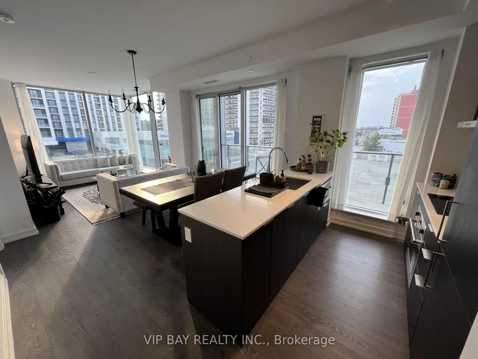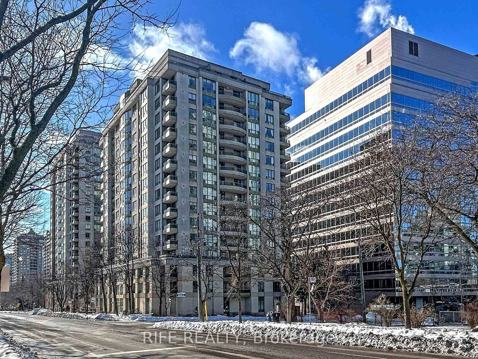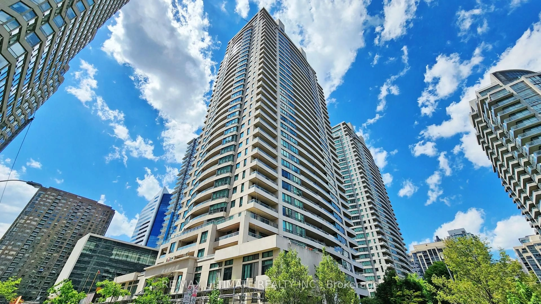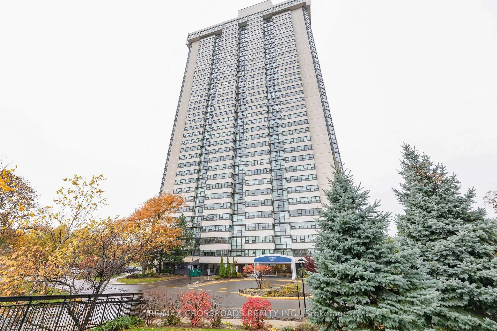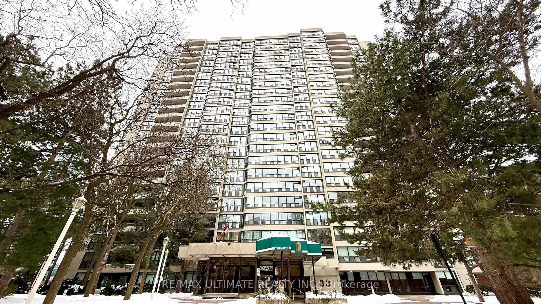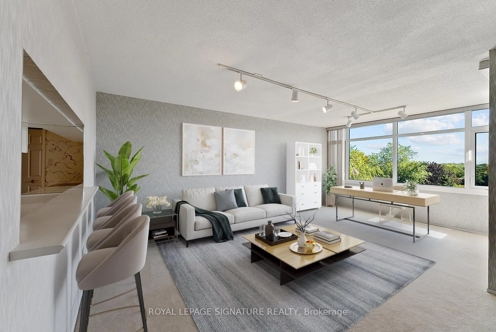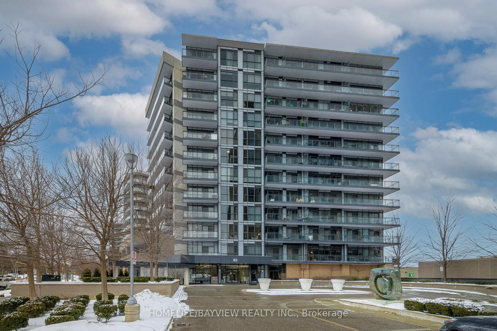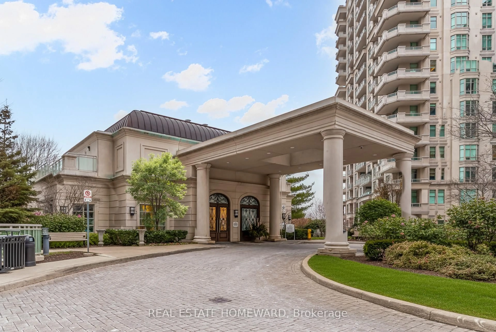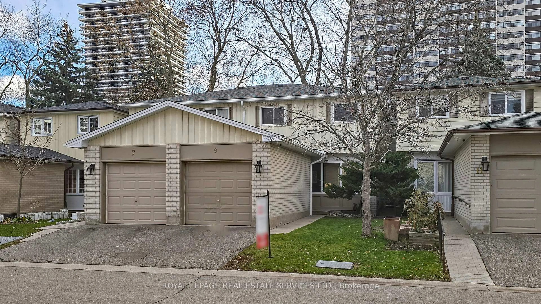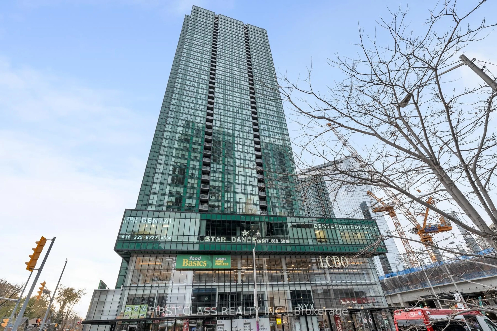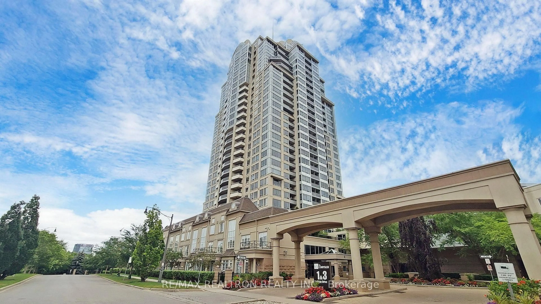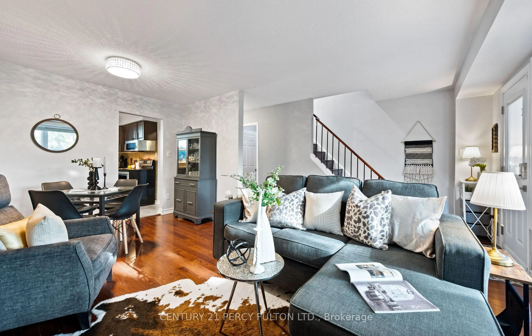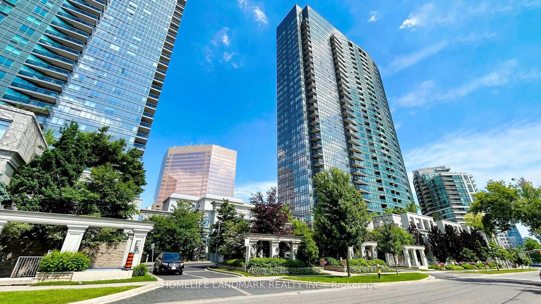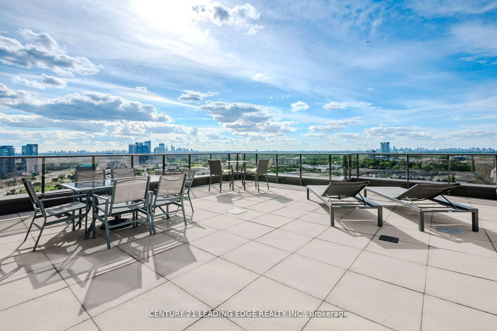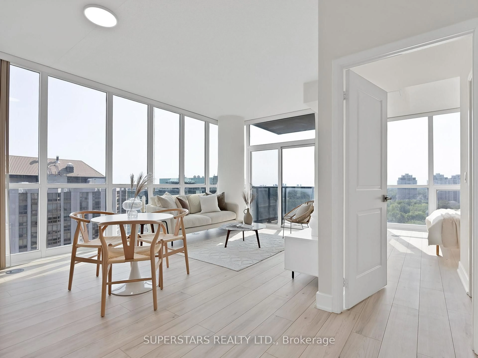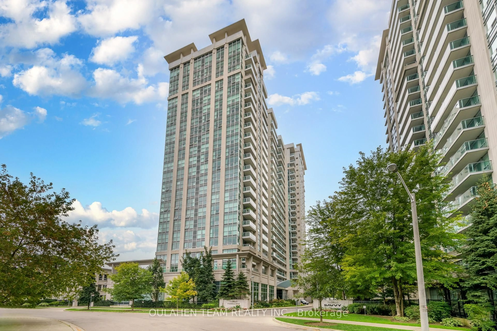7 Golden Lion Hts #N2005, Toronto, Ontario M2M 0C1
Contact us about this property
Highlights
Estimated valueThis is the price Wahi expects this property to sell for.
The calculation is powered by our Instant Home Value Estimate, which uses current market and property price trends to estimate your home’s value with a 90% accuracy rate.Not available
Price/Sqft$855/sqft
Monthly cost
Open Calculator
Description
Location! Location! Prime North York Location steps to Yonge & Finch Subway Station, GO Bus Terminal, VIVA, YRT. Spacious 2-bed 2-bath at M2M With 702 Sqft + 158 Sqft Balcony on Yonge/Finch. The suite faces southeast and enjoys a wide unobstructed skyline view. Floor-to-ceiling windows, 9-ft ceilings and a functional open layout create an easy space to live in. The plan separates the bedrooms for quiet and gives you a bright living area that walks out to a large balcony, offering flexibility for your lifestyle. The primary bedroom offers a 4-piece Ensuite. The kitchen is modern with built-in appliances, a quad-door fridge, quartz counters and a sleek backsplash. Laminate floors run throughout. Enjoy an excellent walking score: a grocery store in the building, and steps to Yonge Streets restaurants, parks, schools, malls, highways, and numerous retail shops. Resort-like amenities include an outdoor pool, fitness centre, outdoor lounge/BBQ, party room, movie theatre, game room, indoor-outdoor play areas. Optional parking available for purchase from builder. Maintenance fee includes High Speed Internet. Ready to move in and enjoy the best of North York.
Property Details
Interior
Features
Exterior
Features
Condo Details
Inclusions
Property History
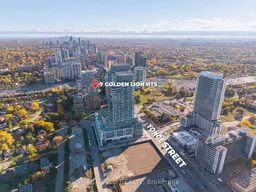 32
32
