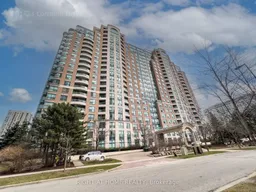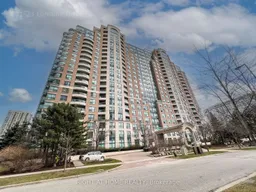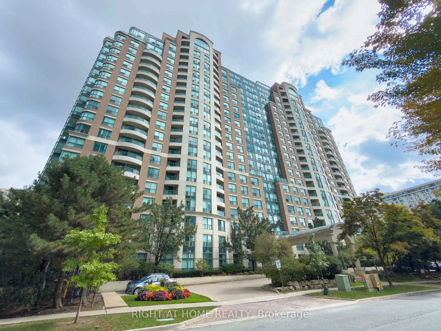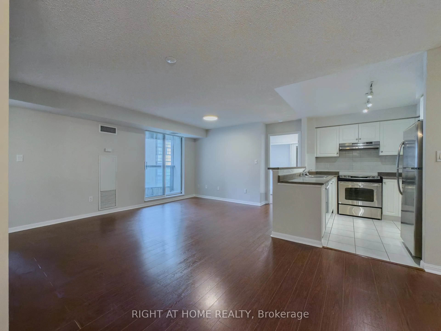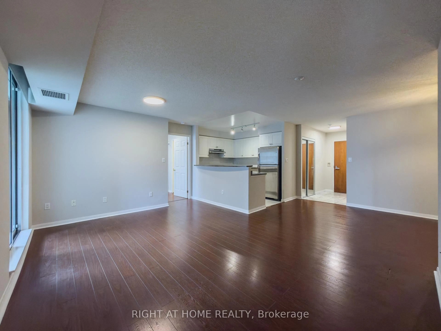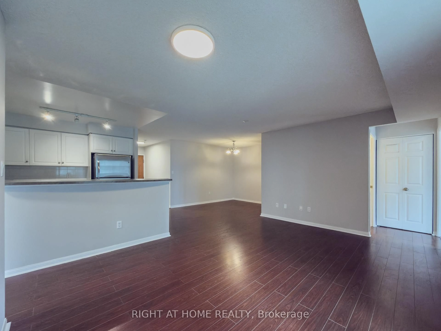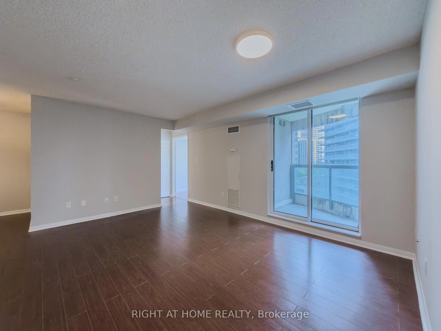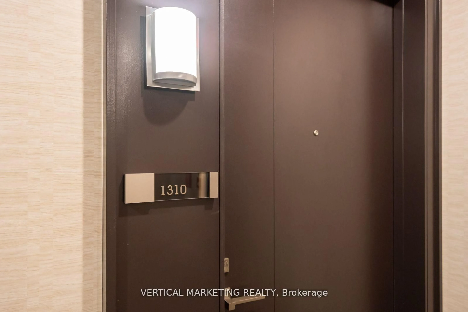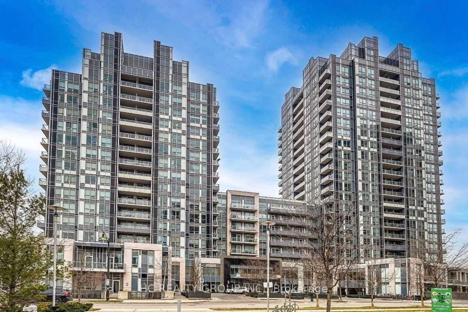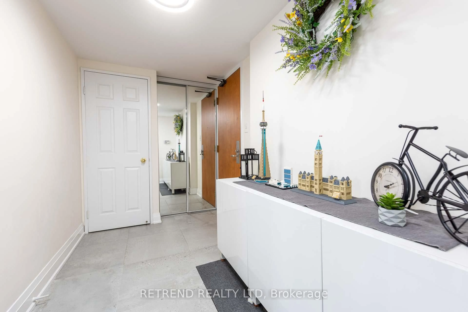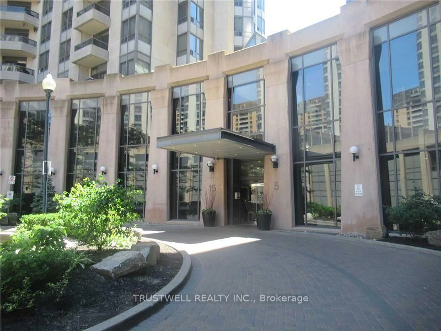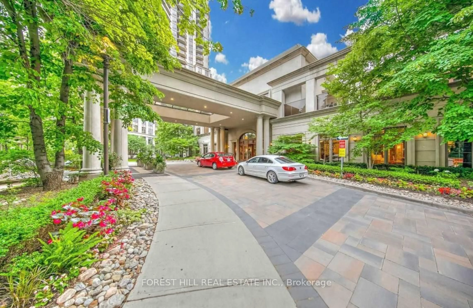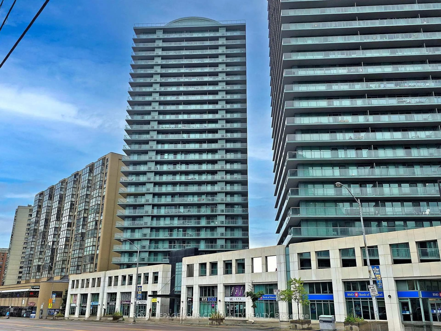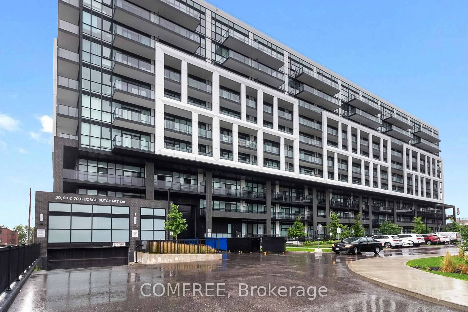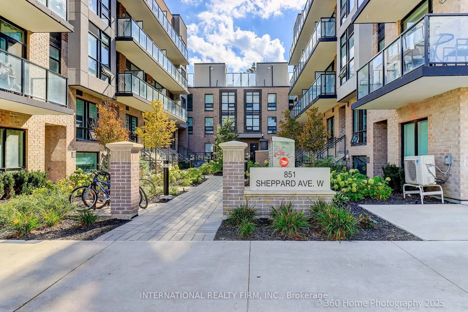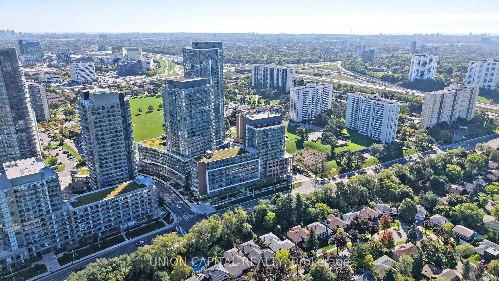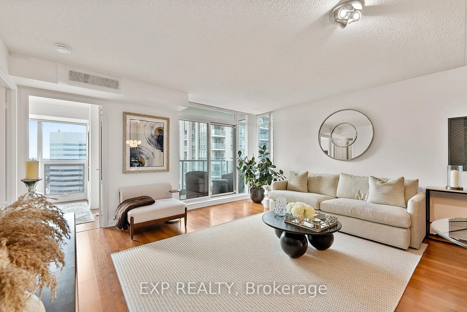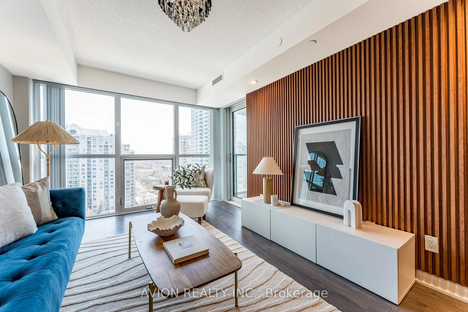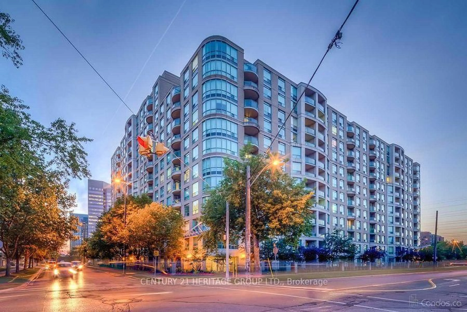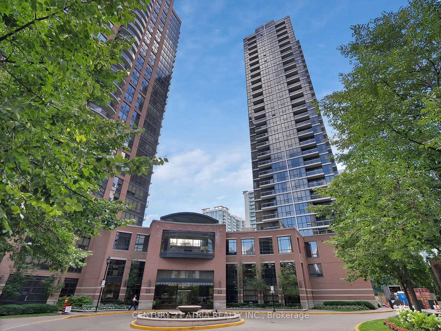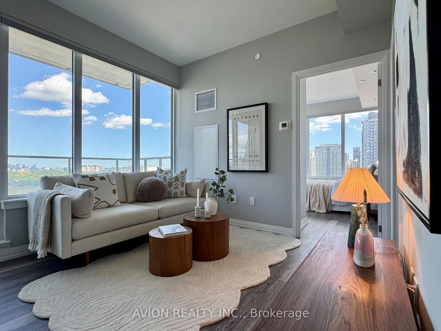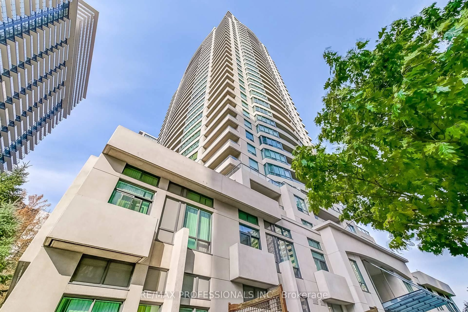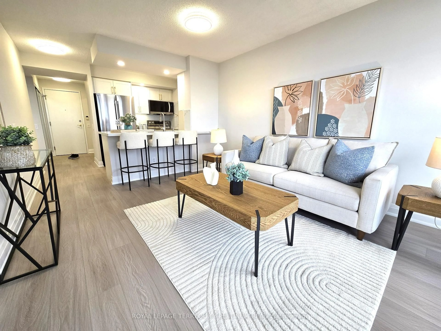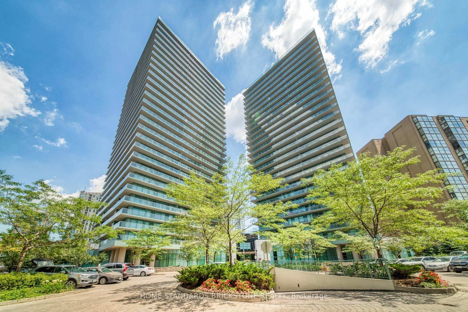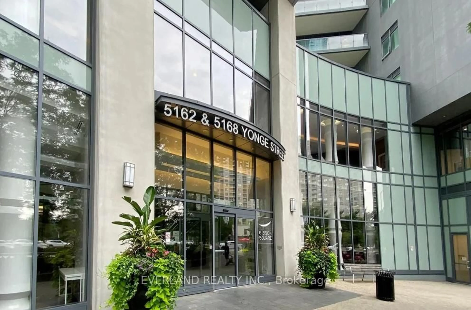23 Lorraine Dr #801, Toronto, Ontario M2N 6Z6
Contact us about this property
Highlights
Estimated valueThis is the price Wahi expects this property to sell for.
The calculation is powered by our Instant Home Value Estimate, which uses current market and property price trends to estimate your home’s value with a 90% accuracy rate.Not available
Price/Sqft$766/sqft
Monthly cost
Open Calculator

Curious about what homes are selling for in this area?
Get a report on comparable homes with helpful insights and trends.
+58
Properties sold*
$695K
Median sold price*
*Based on last 30 days
Description
Very conveniently located at Yonge & Finch in the Middle of the City, Bright East Exposure, Functional and Spacious Layout, a Large Open Concept Den for Home Office/Entertainment, Two Split Bedrooms, Two Full Bathrooms, Family Size Kitchen w/Ample Storage, Breakfast Counter, Laminate Flooring Throughout, Modern Roller Blinds, Considerable Upgrades and Touch Ups : 1) Freshly Painted Throughout, 2) Brand New LED Ceiling Lightings, 3) Newer Dishwasher (2024),**WATER & HYDRO INCLUDED**, Remarkable Low Maintenance Fee, Excellent Amenities, 24/7 Concierge, Walk to Subway, Schools, Banks, Groceries, Restaurants.
Property Details
Interior
Features
Ground Floor
Living
4.75 x 3.55Combined W/Dining / W/O To Balcony
Dining
2.79 x 2.77Combined W/Living
Kitchen
2.88 x 2.39Open Concept / Ceramic Floor / Track Lights
Primary
4.53 x 3.114 Pc Ensuite / Mirrored Closet
Exterior
Features
Parking
Garage spaces 1
Garage type Underground
Other parking spaces 0
Total parking spaces 1
Condo Details
Amenities
Concierge, Exercise Room, Indoor Pool, Party/Meeting Room, Visitor Parking
Inclusions
Property History
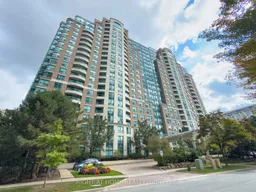
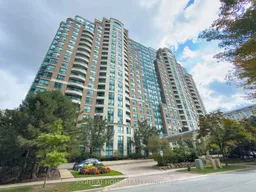 32
32