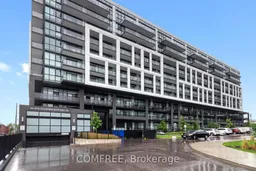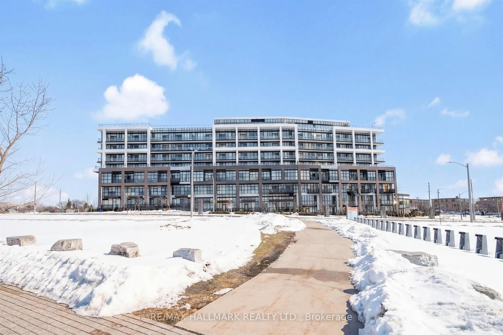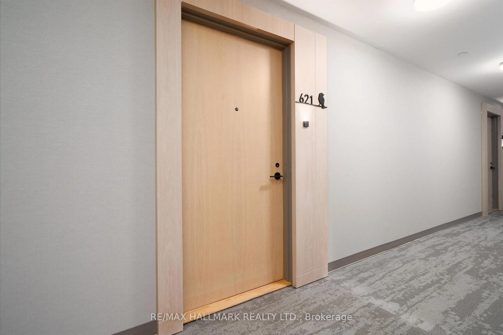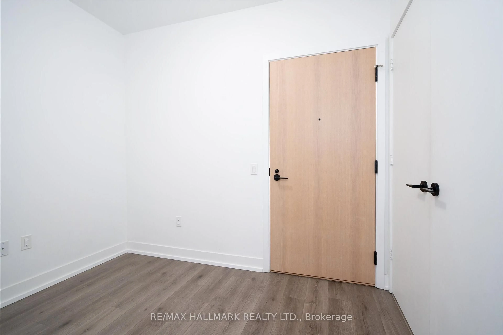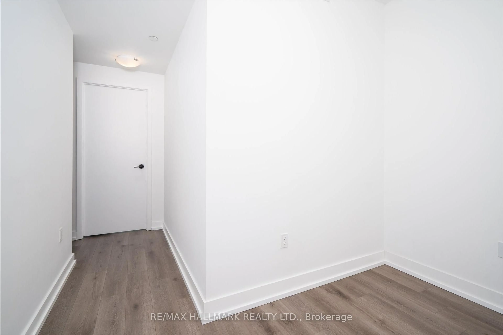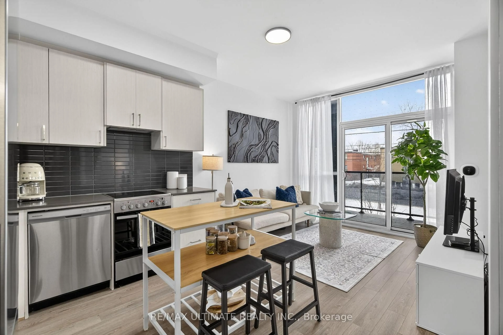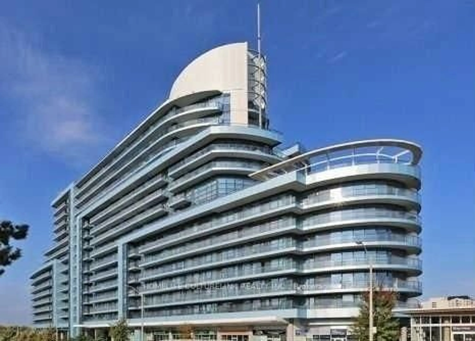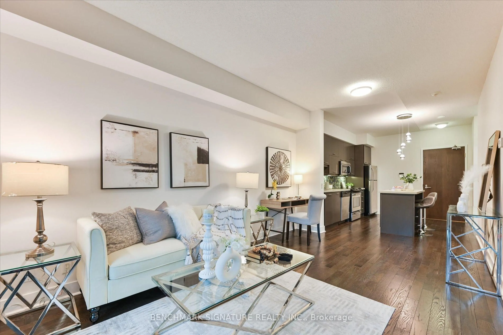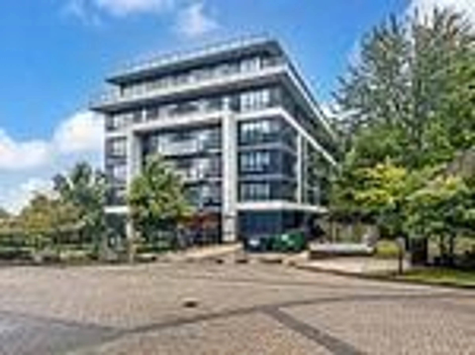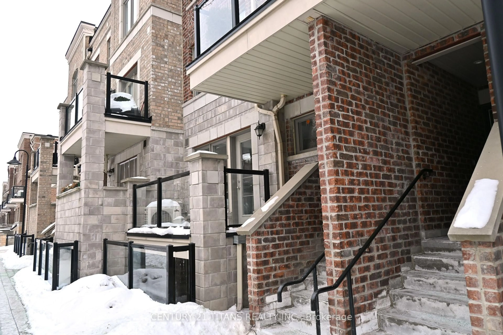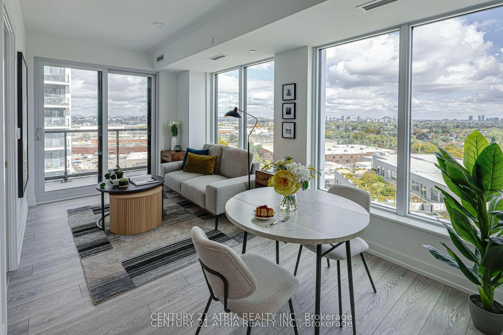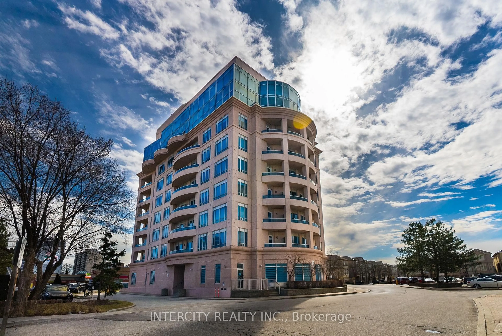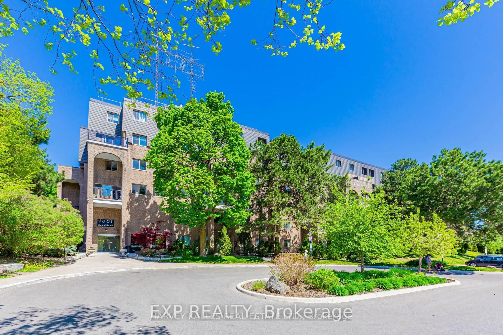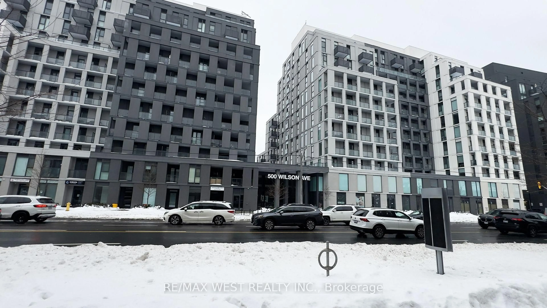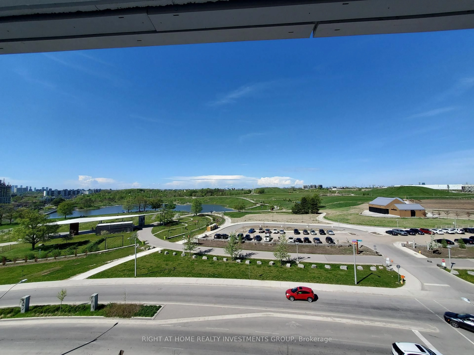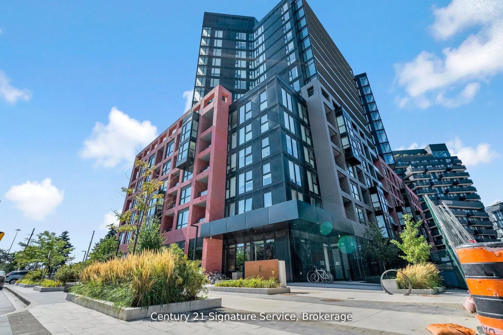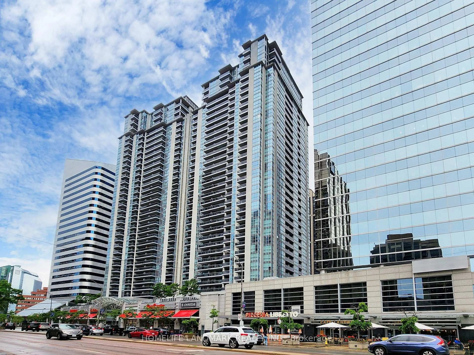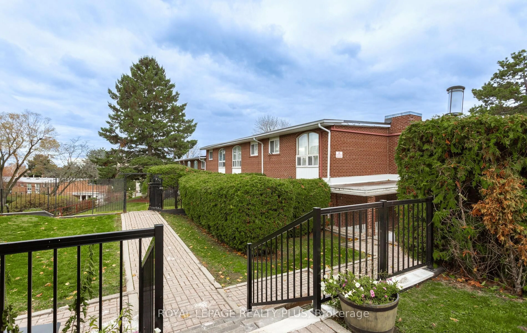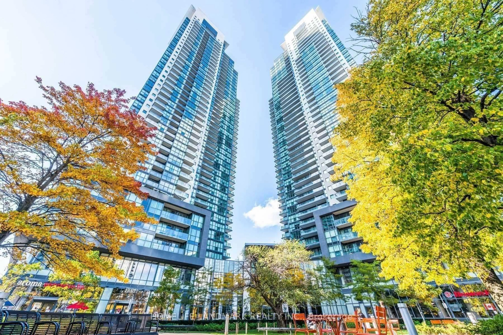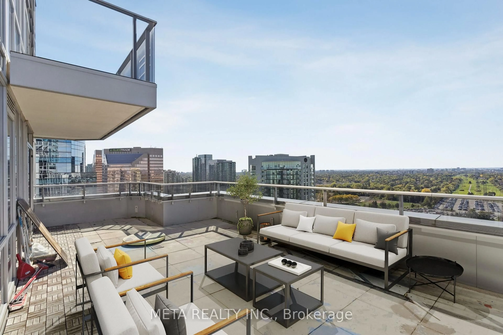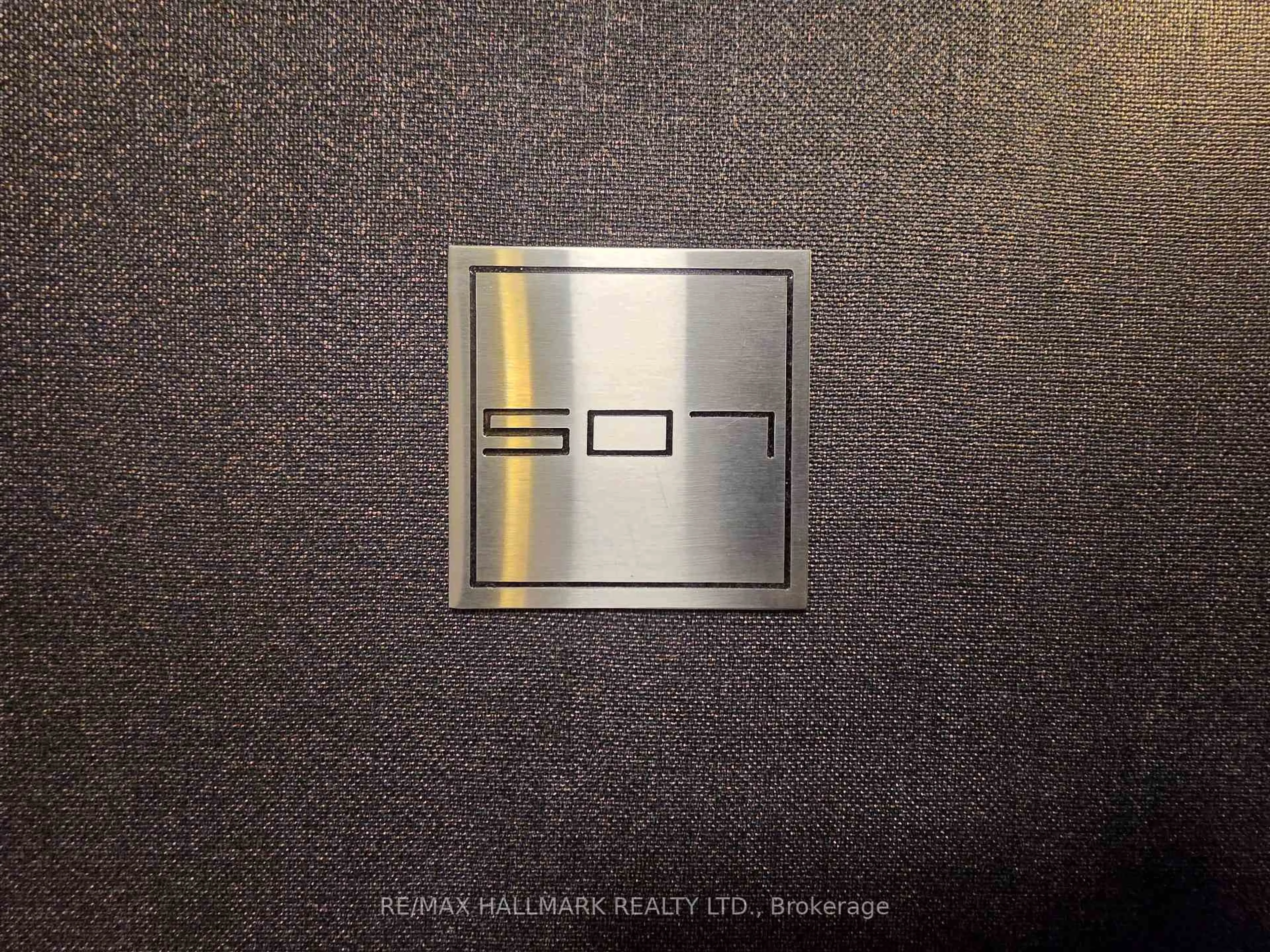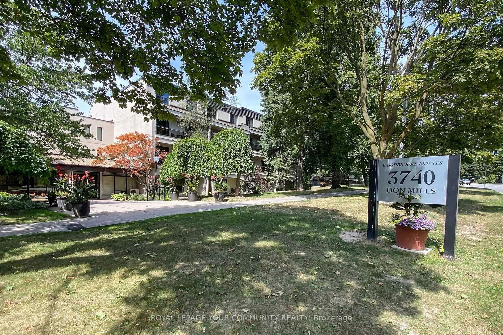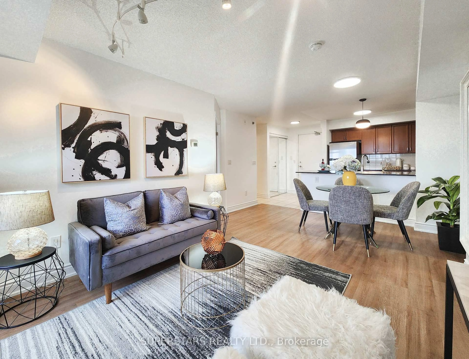60 George Butchart Dr #621, Toronto, Ontario M3K 0E1
Contact us about this property
Highlights
Estimated valueThis is the price Wahi expects this property to sell for.
The calculation is powered by our Instant Home Value Estimate, which uses current market and property price trends to estimate your home’s value with a 90% accuracy rate.Not available
Price/Sqft$802/sqft
Monthly cost
Open Calculator
Description
Absolutely stunning! This expansive 2+1 bedroom suite offers an abundance of living space, complete with two full bathrooms, floor to ceiling windows, and an impressive 280 sqft wrap around balcony showcasing unobstructed sunrise and sunset views, perfect for relaxing or entertaining.The unit also includes parking and a locker for added convenience, truly checking all the boxes. Enjoy wall to wall views of beautiful Downsview Park right from the primary bedroom. The kitchen is a chef's dream, featuring quartz countertops, ample storage space, and top of the line stainless steel appliances. Located just steps from Downsview Park, TTC transit, Yorkdale Shopping Centre, Highway 401, and York University, this home offers unmatched convenience and connectivity. An incredible opportunity to own a rare unit with spectacular views in one of the city's most sought after and well connected neighbourhoods.
Property Details
Interior
Features
Exterior
Features
Parking
Garage spaces 1
Garage type Underground
Other parking spaces 0
Total parking spaces 1
Condo Details
Amenities
Bike Storage, Community BBQ, Concierge, Gym, Party/Meeting Room, Visitor Parking
Inclusions
Property History
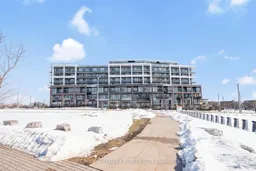 32
32